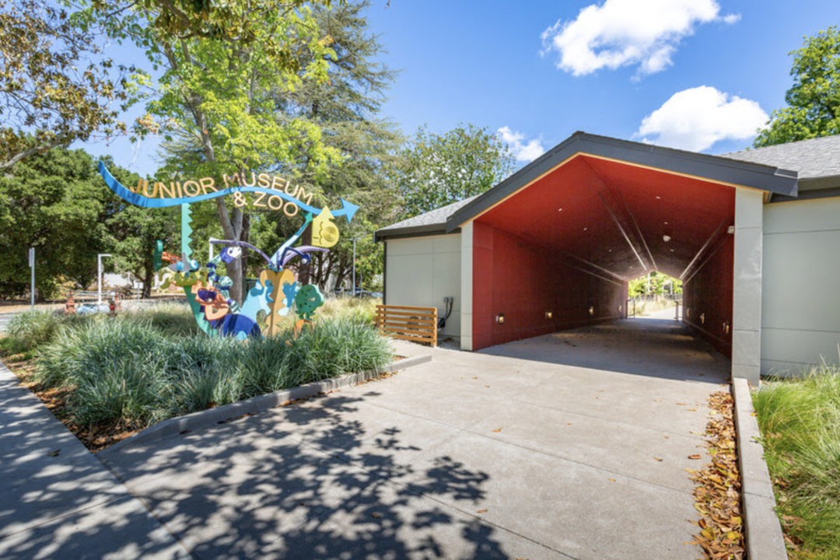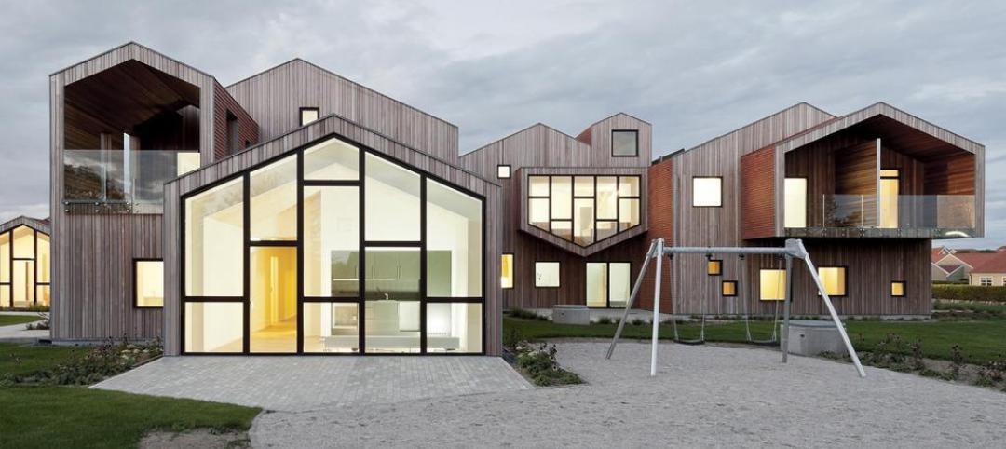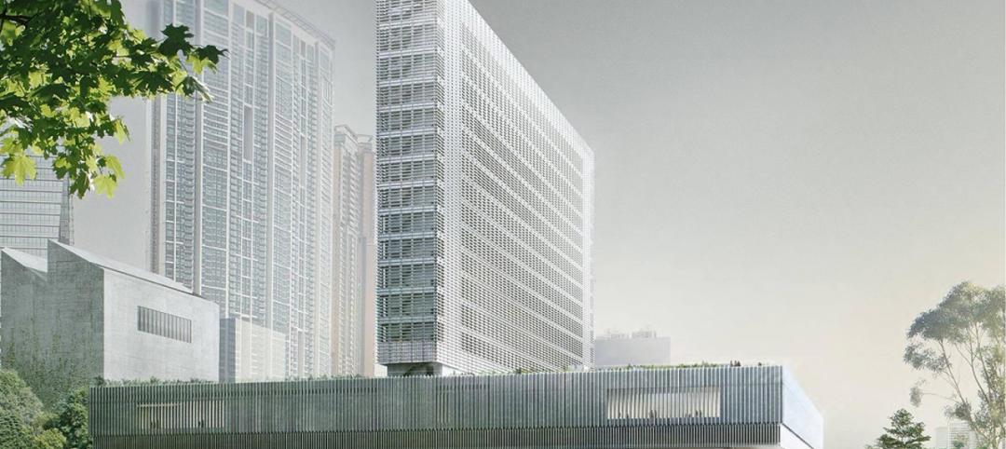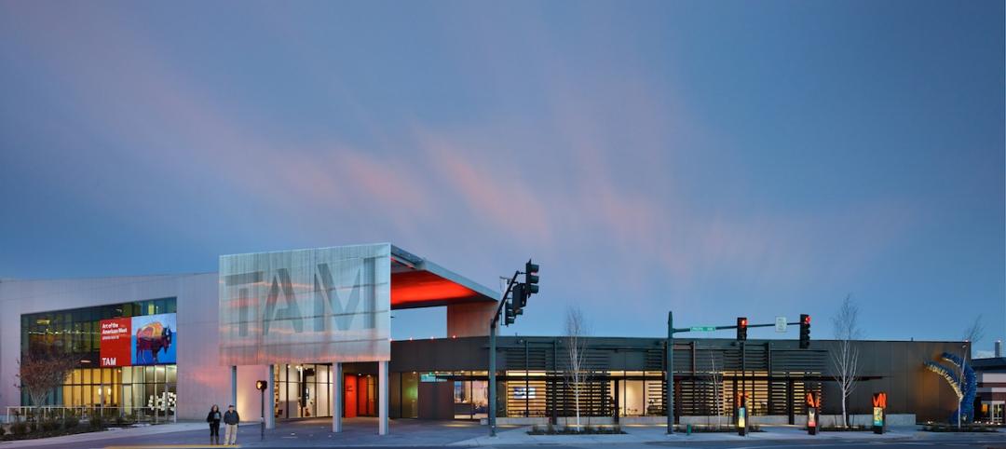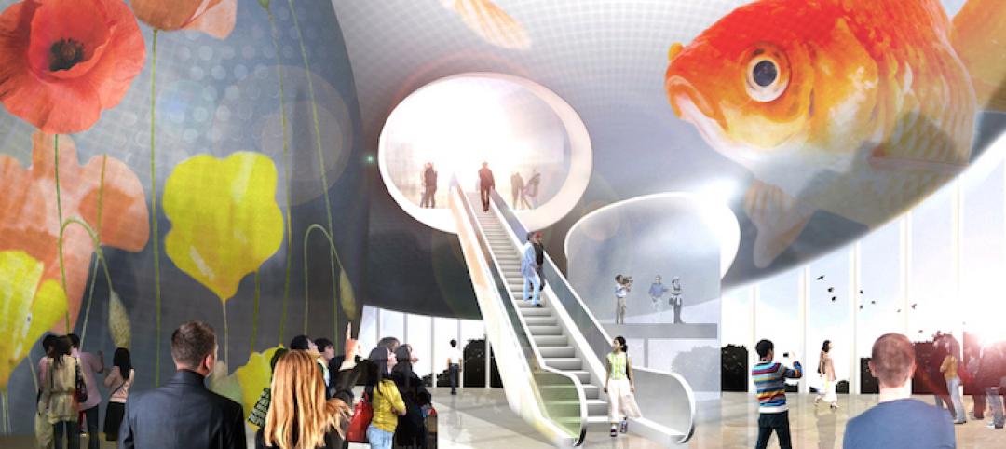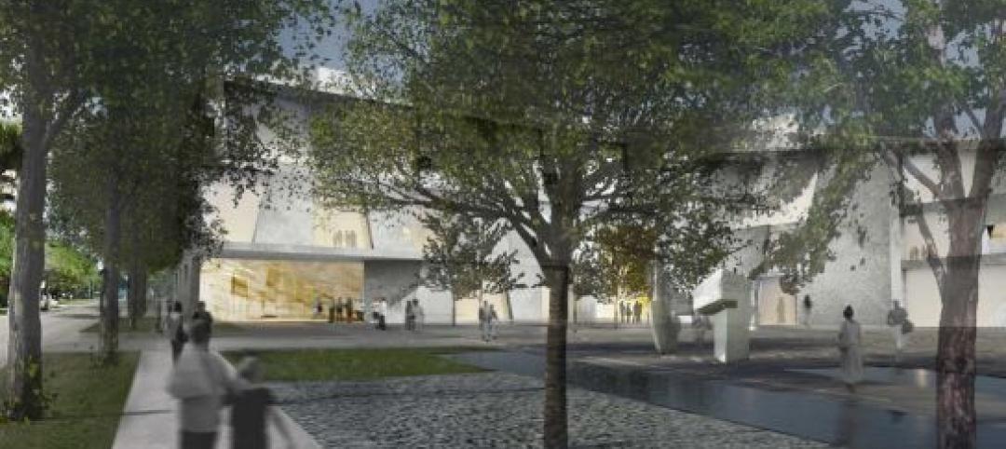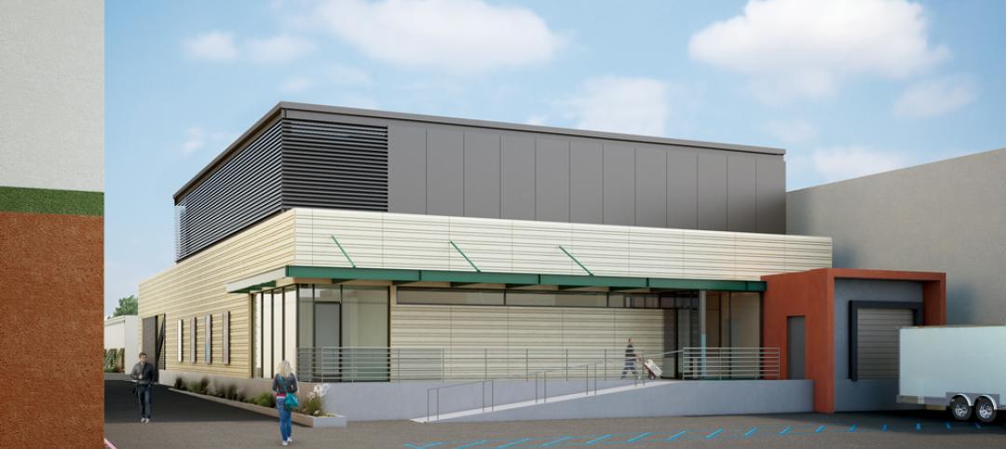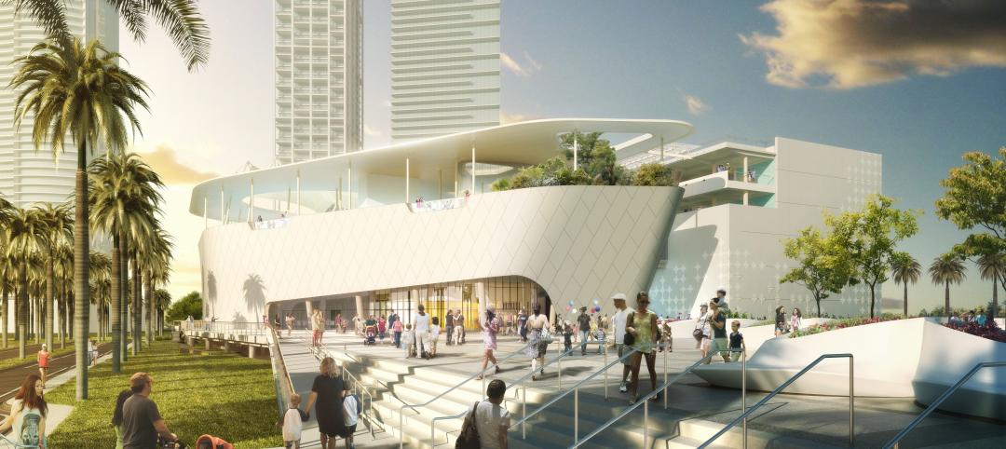The Palo Alto Junior Museum and Zoo (JMZ) has completed, CAW Architects recently announced. Located within the Palo Alto Arts and Recreation District, the project replaces the original JMZ facility. The project area spans three acres and includes a 15,200-sf building and the 18,800-sf zoo (including back-of-house spaces).
CAW Architects worked with Studio Hansen Roberts to design a new children’s museum and zoo that rethinks how to capture a child’s wonder and curiosity for the natural world and create interactive learning experiences throughout. Organized around an exhibit hall, education center, and outdoor zoo, the new design creates a strong visible presence through a large entrance porch and a variety of free outdoor exhibit spaces. The exhibit spaces extend into the adjacent surroundings and include the stump maze, the rainbow tunnel, and porch swings.
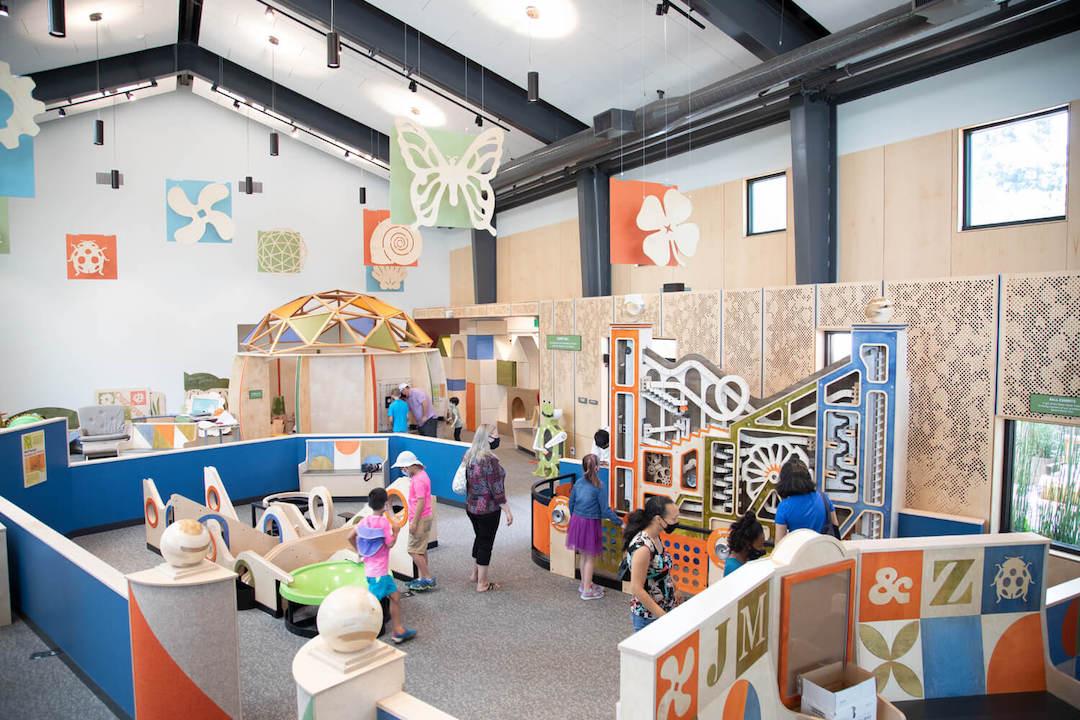
The building forms fit a residential and agrarian vernacular with simple clean forms and shed roofs, which echo the surrounding neighborhood. The building shapes fit in and around existing mature oaks and feature trees, where the buildings create theme-based outdoor courtyard spaces, such as the Jurassic courtyard, for specific educational opportunities.
The exhibit hall contains a variety of interactive and kinesthetic exhibits in which children can interact. Several large windows and skylights directly link the zoo with the exhibit hall, with some exhibits extending from the zoo directly into the museum.
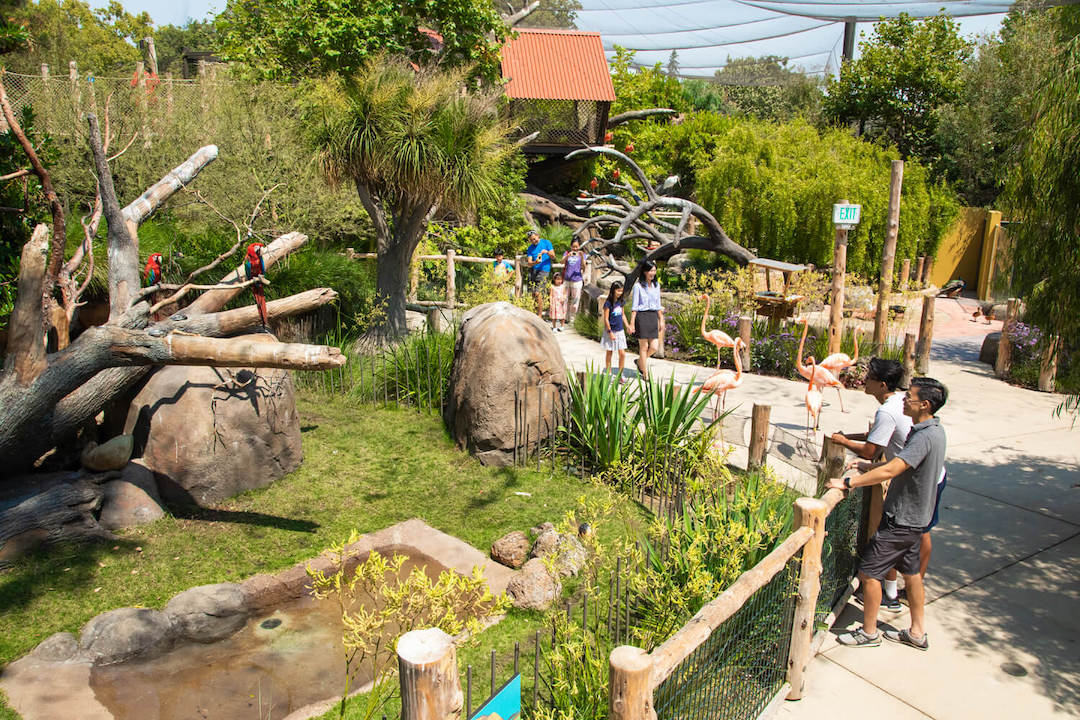
The entire zoo is designed as a large aviary, allowing a wide range of birds to directly interact with the children. The exhibits within the zoo are layered vertically to give kids an opportunity to view the natural environment from different vantage points. The design allows children to experience the natural environment of spaces below such as tree roots and water ponds, while also creating spaces above, for children to explore up in the central tree to then look down on the various zoo experiences. A tree house runs through the center of the zoo and connects all the spaces with rope bridges, ladders, net tubes, and platforms to create a play-based experience for children.
CAW Architects' work on the project included the site masterplan, including the museum, zoo, and education center to integrate it into the overall city complex; architectural design and interior design of the museum, education wing, and administrative support spaces; and site design including exhibit spaces around the museum exterior, zoo exhibit spaces, and zoo support spaces.
In addition to CAW Architects and Studio Hansen Roberts, the project team also included:
- Landscape Design: Vallier Design
- General Contractor: Vance Brown Builders
- Structural Engineer: Hohbach Lewin
- Specialized Structural Engineer: Coffman Engineers INC.
- Giotechnical Engineer: Silicon Valley Soil Engineering
- Civil Engineer: C2G
- Mechanical/Plumbing: ACCO Engineered Systems
- Electrical Engineer: H.A. Bowen Electric
- Project Arborist: HortScience, Inc.
Related Stories
Architects | Feb 11, 2015
Shortlist for 2015 Mies van der Rohe Award announced
Copenhagen, Berlin, and Rotterdam are the cities where most of the shortlisted works have been built.
Museums | Feb 9, 2015
Herzog & de Meuron's M+ museum begins construction in Hong Kong
When completed, M+ will be one of the first buildings in the Foster + Partners-planned West Kowloon Cultural District.
Museums | Feb 6, 2015
Tacoma Art Museum's new wing features sun screens that operate like railroad box car doors
The 16-foot-tall screens, operated by a hand wheel, roll like box car doors across the façade and interlace with a set of fixed screens.
| Jan 19, 2015
HAO unveils designs for a 3D movie museum in China
New York-based HAO has released designs for the proposed Bolong 3D Movie Museum & Mediatek in Tianjin.
| Jan 13, 2015
Steven Holl unveils design for $450 million redevelopment of Houston's Museum of Fine Arts
Holl designed the campus’ north side to be a pedestrian-centered cultural hub on a lively landscape with ample underground parking.
| Jan 2, 2015
Construction put in place enjoyed healthy gains in 2014
Construction consultant FMI foresees—with some caveats—continuing growth in the office, lodging, and manufacturing sectors. But funding uncertainties raise red flags in education and healthcare.
| Dec 29, 2014
'Russian nesting doll' design provides unique fire protection solution for movie negatives
A major movie studio needed a new vault to protect its irreplaceable negatives for films released after 1982. SmithGroupJJR came up with a box-in-a-box design solution. It was named a Great Solution by the editors of Building Design+Construction.
| Dec 28, 2014
AIA course: Enhancing interior comfort while improving overall building efficacy
Providing more comfortable conditions to building occupants has become a top priority in today’s interior designs. This course is worth 1.0 AIA LU/HSW.
| Dec 22, 2014
Skanska to build Miami’s Patricia and Phillip Frost Museum of Science
Designed by Grimshaw Architects, the 250,000-sf museum will serve as an economic engine and cultural anchor for Miami’s fast-growing urban core.
| Dec 15, 2014
Studio Gang tapped for American Museum of Natural History expansion
Chicago-based Studio Gang Architects has been commissioned to design the $325 million Gilder Center for Science, Education and Innovation at the American Museum of Natural History in New York.


