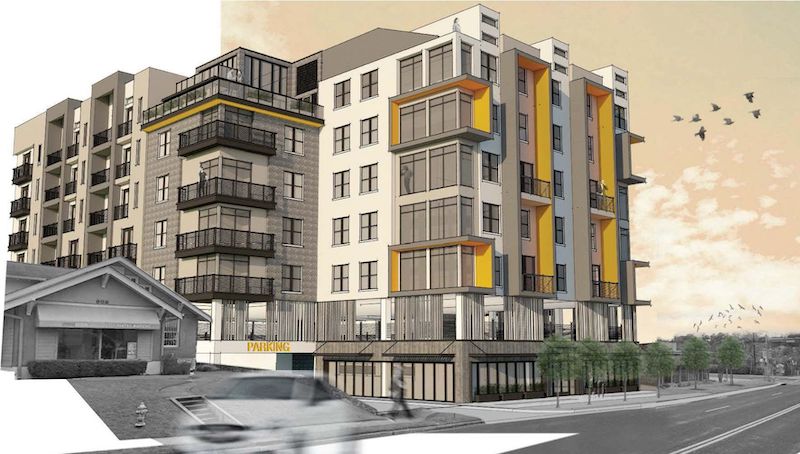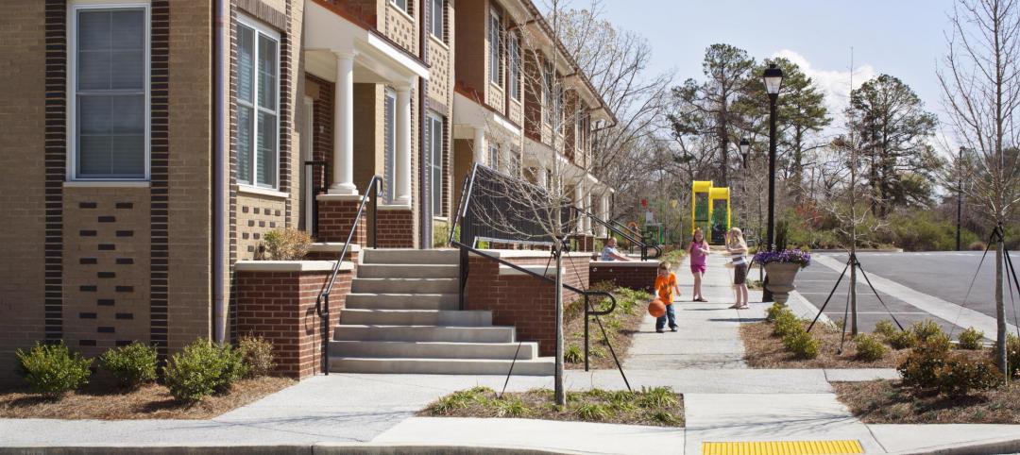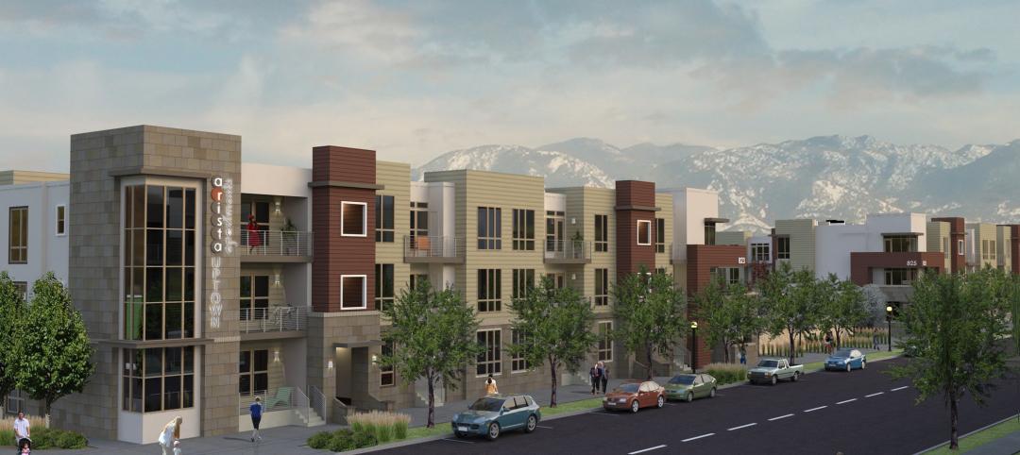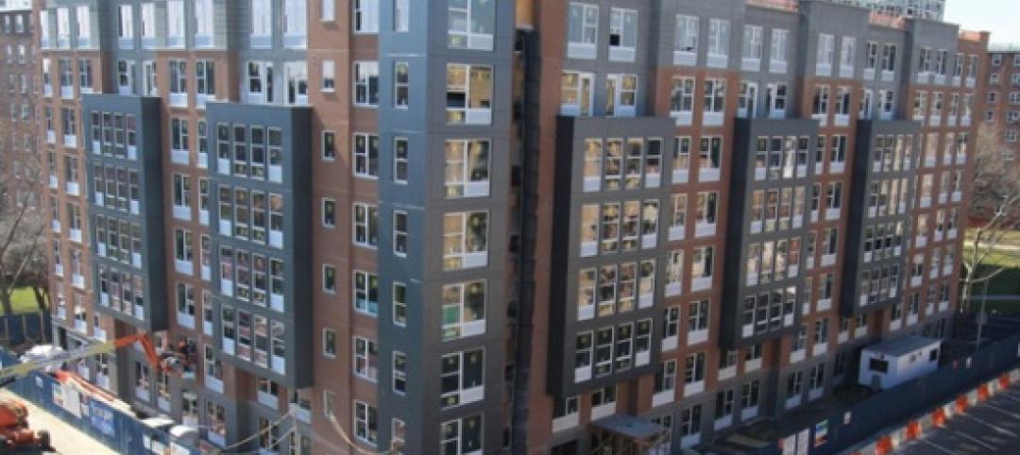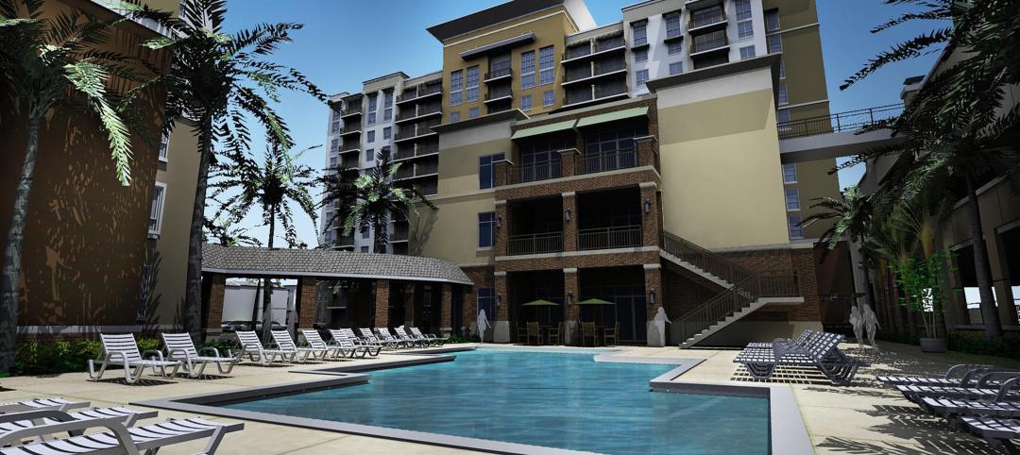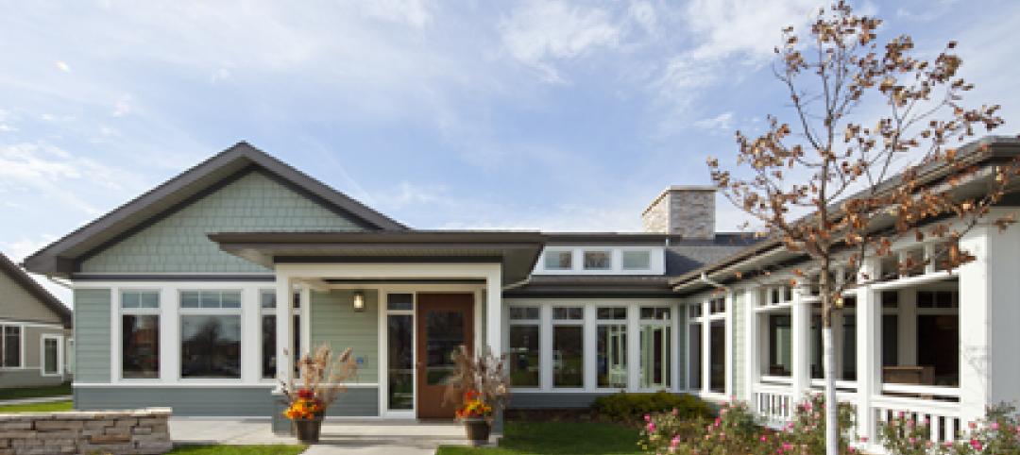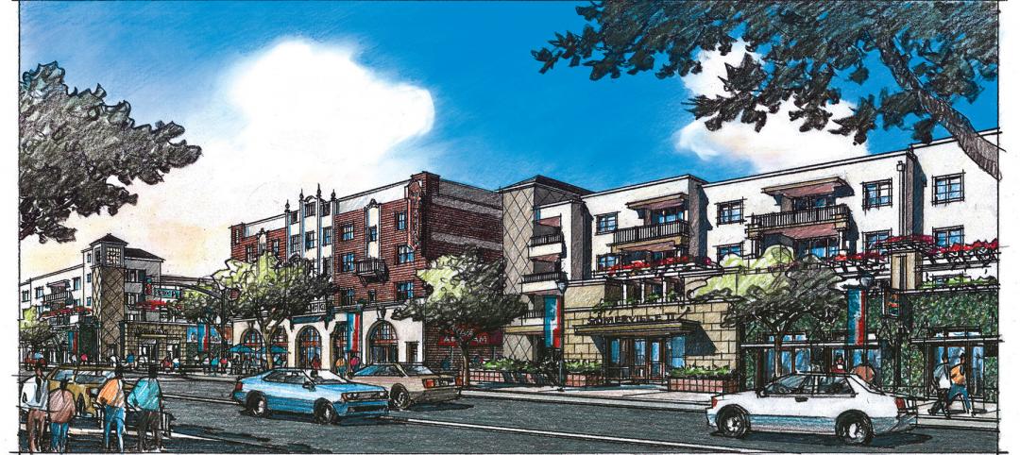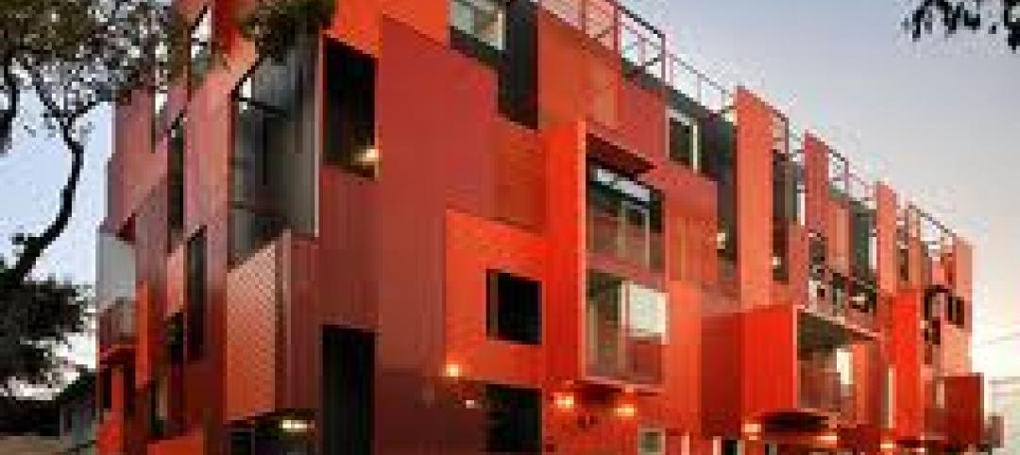Transwestern Development Co. has acquired a 0.56-acre site and a 1.6-acre site in Austin, Texas with the intention to build two micro-unit communities. The communities will be the second and third micro-unit developments for the company in Downtown Austin.
The 1.6-acre site, located between East Third and East Fourth Streets on Waller Creek, is dubbed Block 36 and will include 263 units and a 3,000-sf restaurant space on the ground floor.
Block 36 will comprise primarily studio units with 14% of the community slated for two-bedroom units. Apartments will average 443 sf and include Murphy and platform beds, hideaway kitchen modules, convertible coffee/dining/bar tables, modular furniture, 10-foot ceiling heights, and stainless steel, Energy Star-certified appliances.
See Also: U.S. multifamily market stays strong into 4th quarter 2019
The community will feature amenities such as a resort-style pool, bike storage, a fitness center, a clubroom and business lounge, and an elevated courtyard with fire pits, grills, and outdoor seating.
Block 36 broke ground in January of 2019 with delivery in the first half of 2020. Wilder Belshaw is the project’s architect.
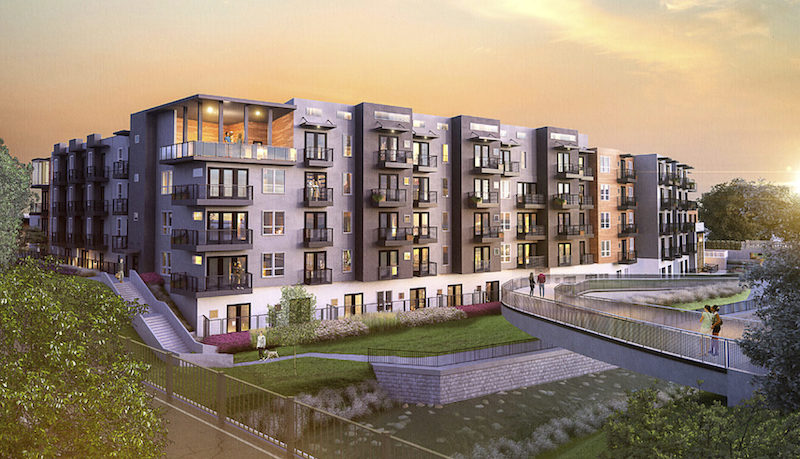 Block 36. Rendering: Wilder Belshaw Architects / Transwestern.
Block 36. Rendering: Wilder Belshaw Architects / Transwestern.
Transwestern’s third micro-unit development in Austin will rise at the 0.56-acre site acquired by the company in late 2019. Located at 817 W. 12th St., the development will include 147 units and 3,600 sf of retail space on the ground floor.
The West 12th Street project will consist of studio, one-, and two-bedroom units that average 444 sf. Like Block 36, this development’s units will feature Murphy and platform beds, hideaway kitchen modules, and convertible coffee/dining/bar tables. The community will have a resident clubhouse, pool, bike storage, laundry facilities, courtyard, and fitness center.
The project is slated to break ground in the second half of 2020 with delivery in 2022. Both projects will fill a gap in Austin’s rental market for those who wish to live in the city for under $1,500 a month. They will join the Indie, Transwestern’s first micro-unit development in Austin, in offering better value for Austin renters seeking a premium product in a compact space.
Related Stories
| May 2, 2012
Public housing can incorporate sustainable design
Sustainable design achievable without having to add significant cost; owner and residents reap benefits
| Apr 27, 2012
GreenExpo365.com to offer webinars on EPA’s WaterSense Program
Architects and builders interested in developing water-efficient buildings invited to attend free sessions featuring experts discussing water-efficient building practices.
| Apr 19, 2012
KTGY Group’s Arista Uptown Apartments in Broomfield, Colo. completed
First of eight buildings highlights unique amenities.
| Apr 6, 2012
Batson-Cook breaks ground on hotel adjacent to Infantry Museum & Fort Benning
The four-story, 65,000-ft property will feature 102 hotel rooms, including 14 studio suites.
| Mar 27, 2012
Precast concrete used for affordable, sustainable housing in New York
Largest affordable housing development in the nation will provide housing for close to 500,000 people.
| Mar 19, 2012
Mixed-use project redefines Midtown District in Plantation, Fla.
Stiles Construction is building the residential complex, which is one of Broward County’s first multifamily rental communities designed to achieve LEED certification from the USGBC.
| Mar 6, 2012
Country’s first Green House home for veterans completed
Residences at VA Danville to provide community-centered housing for military veterans.
| Mar 1, 2012
Reconstruction of L.A.’s Dunbar Hotel underway
Withee Malcolm Architects’ designs for the project include the complete renovation of the Dunbar Hotel and the Somerville Apartments I and II.
| Feb 15, 2012
NAHB sees gradual improvement in multifamily sales for boomers
However, since the conditions of the current overall housing market are limiting their ability to sell their existing homes, this market is not recovering as quickly as might have been expected.
| Feb 10, 2012
Atlanta Housing Authority taps Johnson Controls to improve public housing efficiency
Energy-efficiency program to improve 13 senior residential care facilities and save nearly $18 million.


