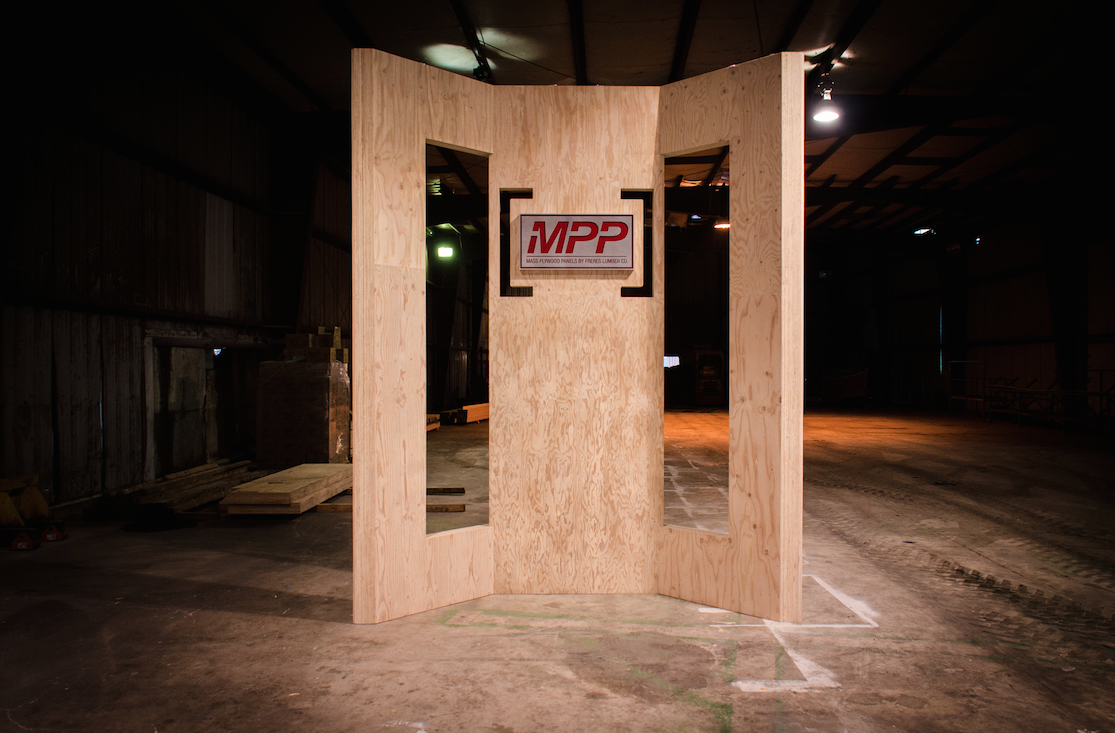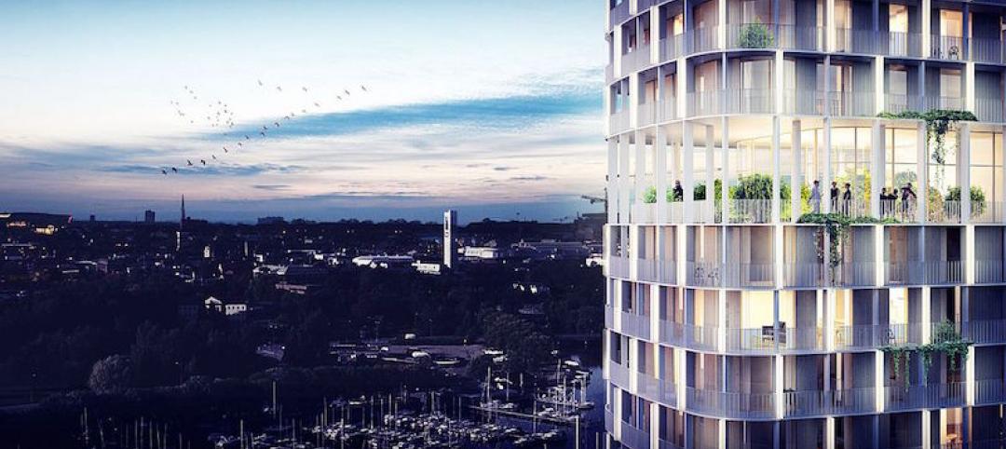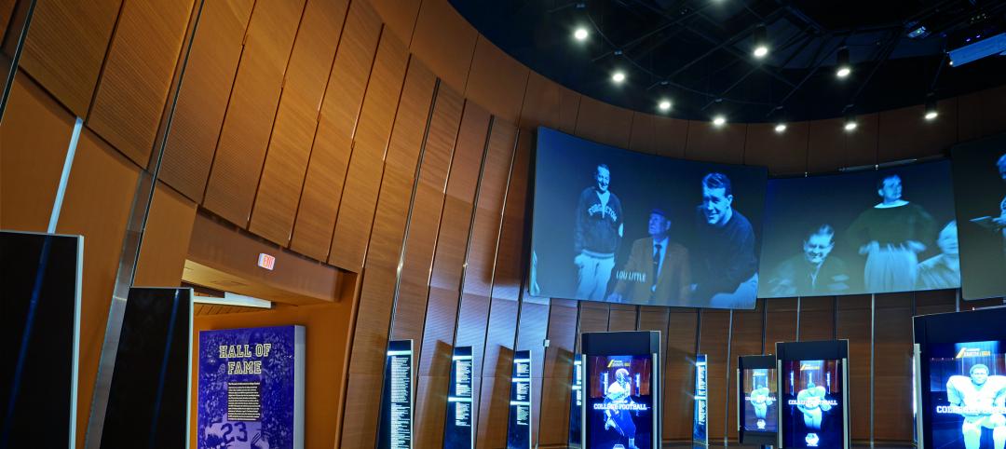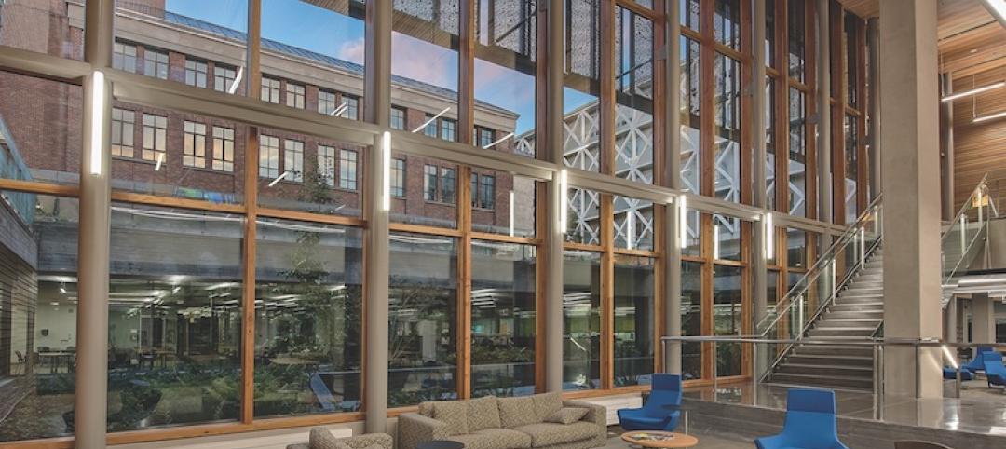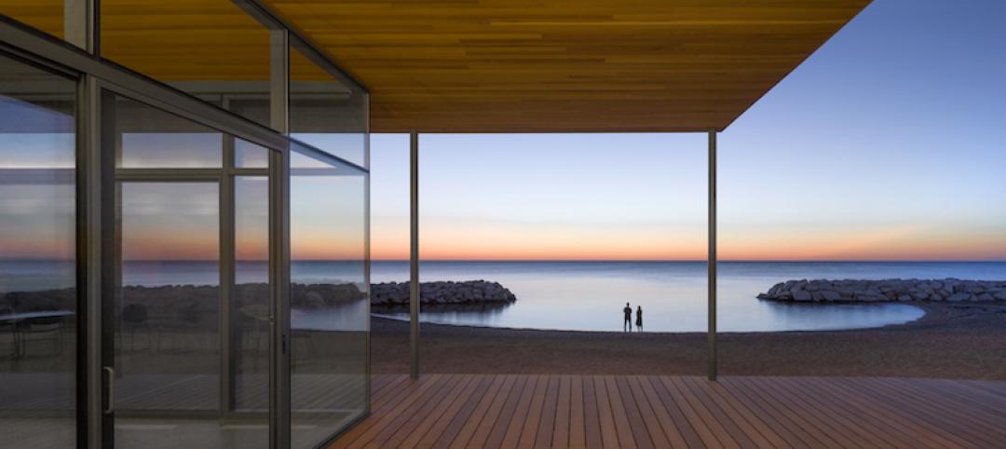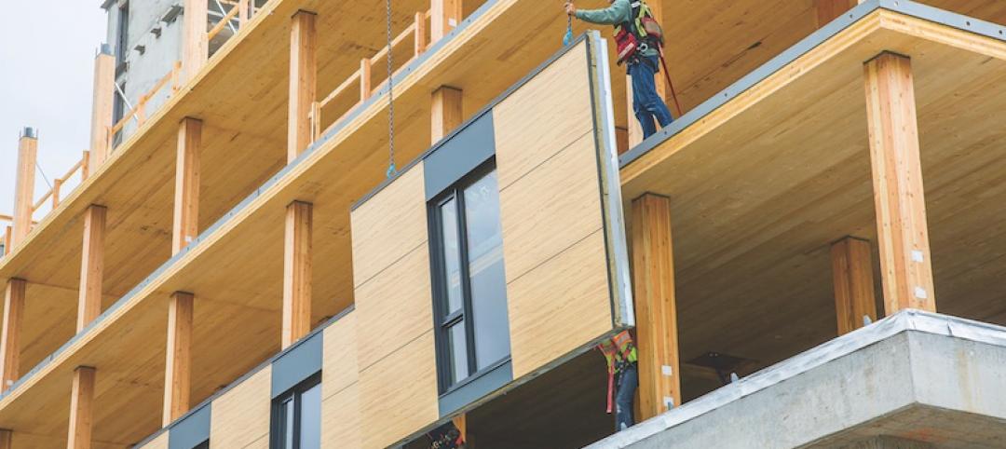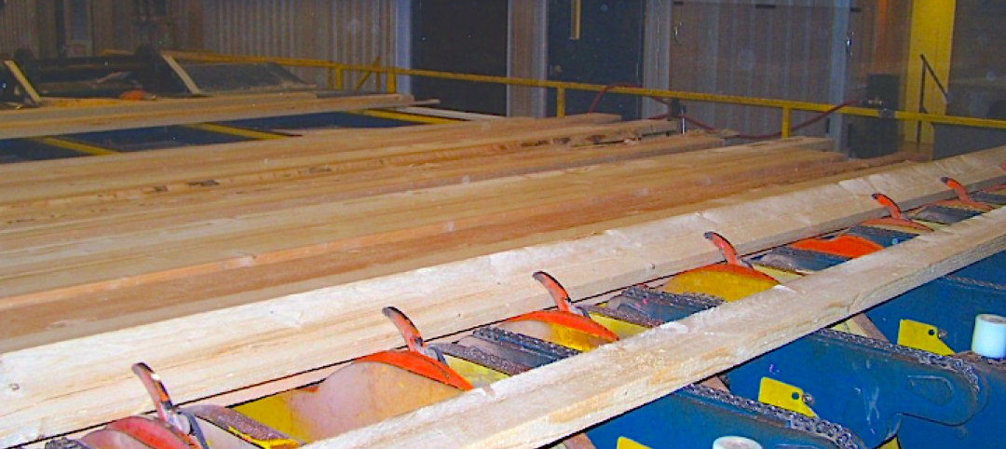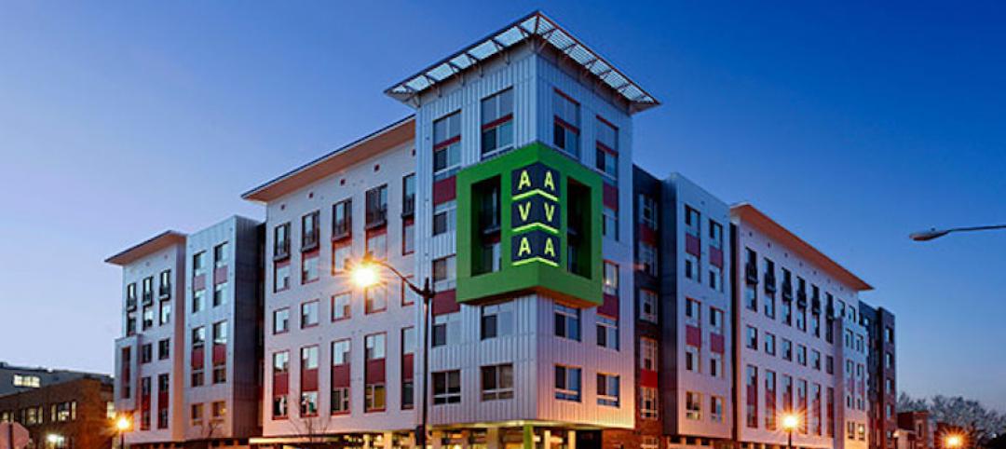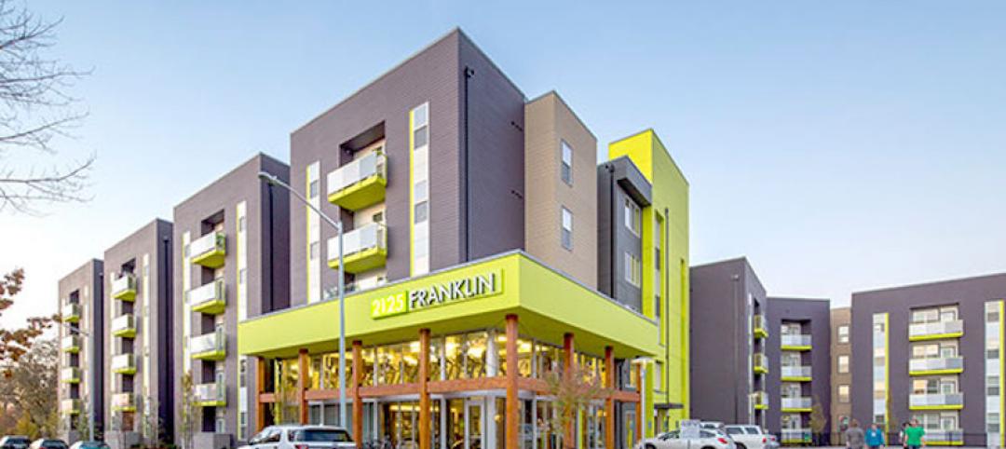Freres Lumber of Lyons, Ore., announced the development of a new-to-market innovative wood product, Mass Plywood Panel (MPP). The veneer-based engineered wood product currently is being tested and refined through a partnership with Oregon State University (OSU). Patents are pending.
MPP is a massive, large-scale plywood panel with maximum finished panel dimensions up to 12 feet wide by 48 feet long and up to 24 inches thick. The panels may be customized to fit specific projects; constructed in one-inch thick increments that provide superior strength and performance.
MPP is an alternative to cross laminated timber (CLT), a recent engineered lumber panel that allows wood products to be used for multi-story buildings, while also increasing the speed of construction. While both are new wood product innovations, the MPP uses engineered veneer and custom plywood layups as a base material rather than lumber.
“We believe veneer is the most appropriate raw material for Mass Timber Panels in the Pacific Northwest. Our veneer plants can efficiently and responsibly use second and third growth timber with a minimum of a 5-inch block diameter to produce engineered panels. Natural defects within the log are engineered out of the raw material prior to constructing the mass panel by virtue of the traditional plywood laminating process. The compounded veneer layers, and the ability to engineer each individual layer means that we can customize the panels to specific engineering needs.
Studies conducted at Oregon State University show that by using veneer as a raw material for a Mass Timber Panel, we can potentially achieve the same structural attributes of a CLT panel with 20 to 30 percent less wood,” says Tyler Freres, Vice President of Sales for Freres Lumber Co., Inc.
The company cites several advantages of the MPP product, including the opportunity for these large format panels to be manufactured at the production facility to include window, door and all other required cut-outs, which will minimize waste and labor on the job site. The relative lightness of the panels can also help transportation costs and logistics when constructing buildings on the job site. That, plus the aesthetic appeal of wood makes MPP a competitive new option.
The development of this product was made possible through a partnership with researchers at Oregon State University College of Forestry and the new Center for Advanced Wood Products established to help drive new and innovative uses of wood in buildings. “The Center and OSU faculty provided affordable product testing, panel engineering expertise, and a clear avenue for future product development with potential clients. They will continue to be an important partner as we bring the product from concept to a marketable reality,” says Freres.
Resin supplier, Hexion, has not only provided expertise, but also provided the cold-press resin used for all preliminary panel testing. “They have been instrumental with the product development,” says Freres.
Freres says, “This product has the ability to dramatically change the West Coast veneer and panel products industry to produce high-quality, structurally superior homes and buildings at much more affordable prices. It can potentially alleviate current building constraints of labor and land availability by allowing contractors to build quicker and taller with fewer workers.”
Related Stories
Multifamily Housing | May 17, 2017
Swedish Tower’s 15th floor is reserved for a panoramic garden
C.F. Møller’s design was selected as the winner of a competition organized by Riksbyggen in Västerås.
Sponsored | Ceilings | Apr 4, 2017
Wood ceilings and walls help convey energy of college football
Real wood veneer panels evoke warmth, texture, and color of a football.
Sustainability | Apr 4, 2017
Six connected CLT towers create an urban forest in India
The mixed-use towers would each rise 36 stories into the sky and connect via rooftop skybridges.
Wood | Mar 16, 2017
Wood wall system delivers that rich, natural look
The use of Douglas fir glulam beams can obviate the need for steel beams, even for walls up to 14 feet in height.
Wood | Mar 2, 2017
These are the 2017 WoodWorks Wood Design Award winners
Winners were selected in categories such as wood school design, commercial wood design, wood in government buildings, and green building with wood.
Wood | Jan 13, 2017
Steel and concrete's take on tall wood
The American Institute of Steel Construction contends that the steel industry is a “world leader” in using recycled material and end-of-life recycling, and has made strides to lower greenhouse gas emissions below regulatory requirements.
Game Changers | Jan 12, 2017
Mass timber: From 'What the heck is that?' to 'Wow!'
The idea of using mass timber for tall buildings keeps gaining converts.
Wood | Nov 1, 2016
Norway Spruce approved for wall studs, floor and ceiling joists, industrial applications
The species is first new U.S.-grown softwood to be tested for strength values since 1920s.
Sponsored | Wood | Oct 26, 2016
Compelling conversations about wood: East and West Coast regional challenges
Fast-rising designers Ben Kasdan and Blake Jackson offer candid perspectives from both coasts on the merits—and challenges—of designing with wood and compare notes on how architects can change perceptions by dreaming big and pushing boundaries.
Sponsored | Wood | Oct 13, 2016
Engineered wood provides sustainable options, cost savings, and design flexibility
Designers choose engineered wood to deliver strength, stability, and a sustainable solution for complex structural designs


