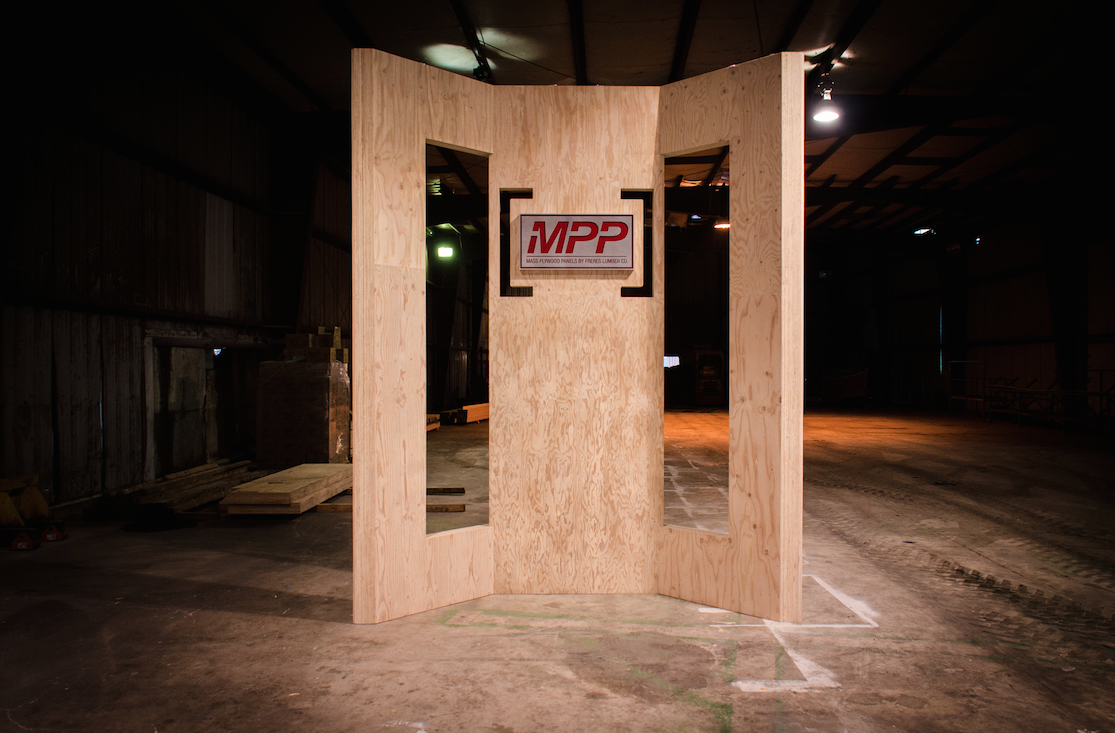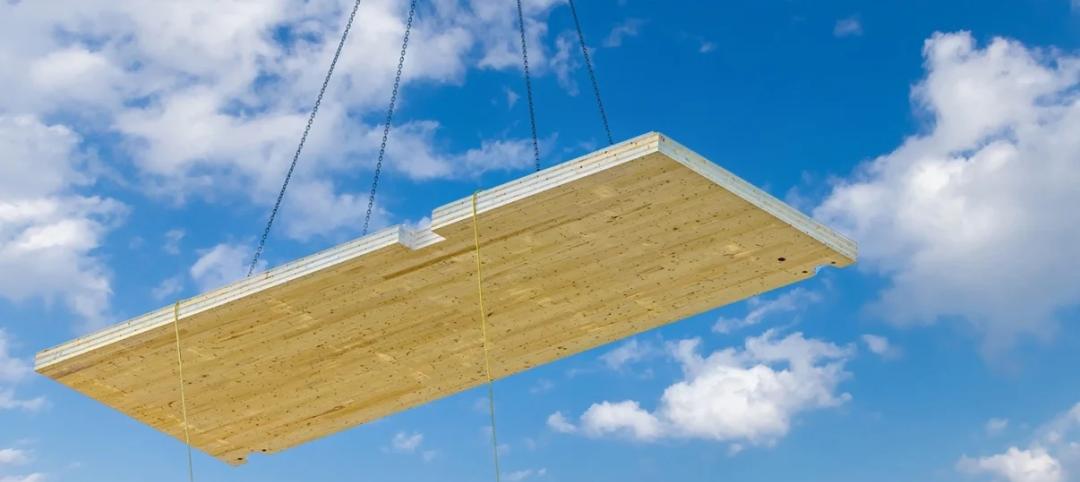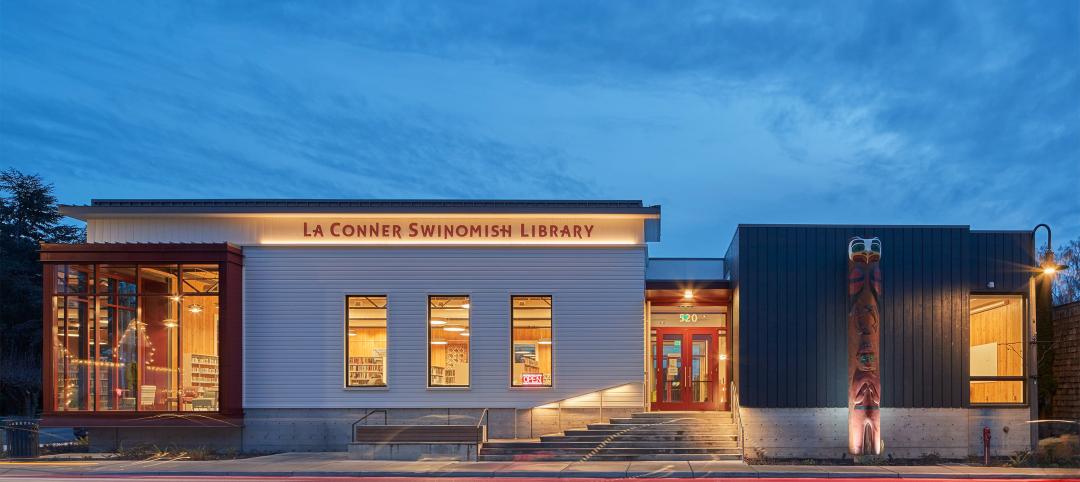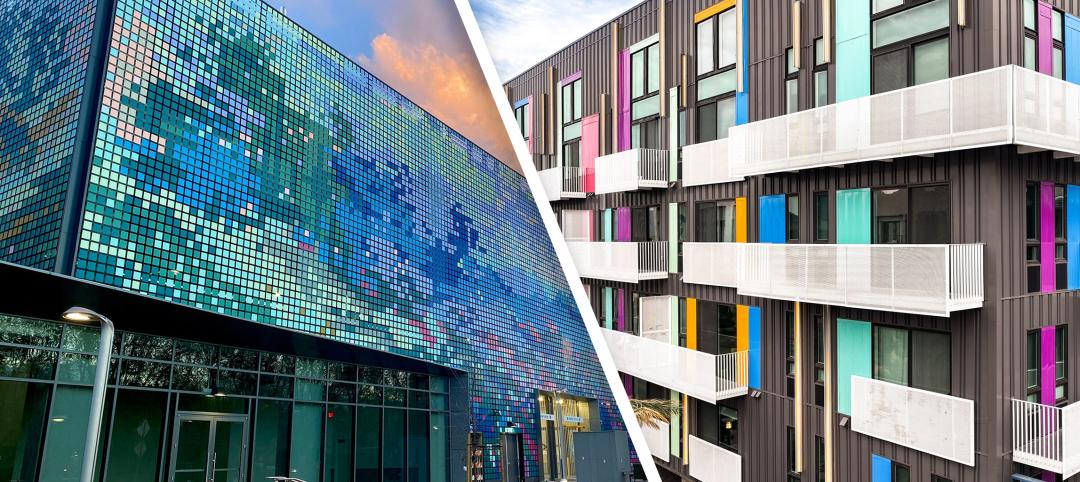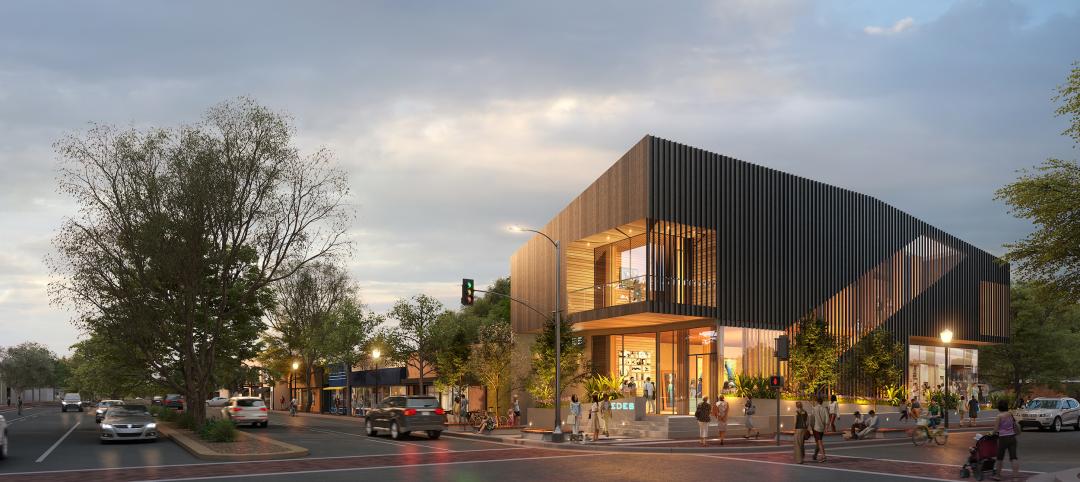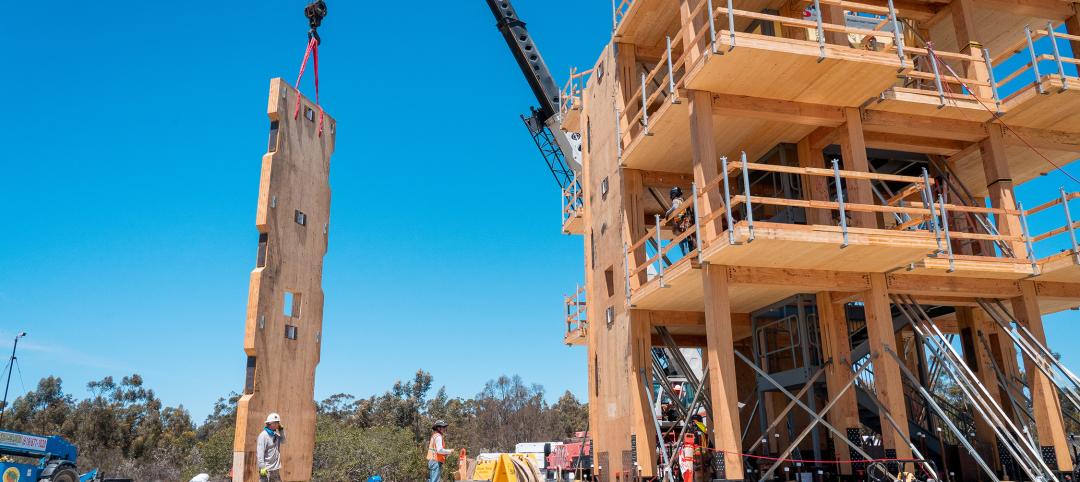Freres Lumber of Lyons, Ore., announced the development of a new-to-market innovative wood product, Mass Plywood Panel (MPP). The veneer-based engineered wood product currently is being tested and refined through a partnership with Oregon State University (OSU). Patents are pending.
MPP is a massive, large-scale plywood panel with maximum finished panel dimensions up to 12 feet wide by 48 feet long and up to 24 inches thick. The panels may be customized to fit specific projects; constructed in one-inch thick increments that provide superior strength and performance.
MPP is an alternative to cross laminated timber (CLT), a recent engineered lumber panel that allows wood products to be used for multi-story buildings, while also increasing the speed of construction. While both are new wood product innovations, the MPP uses engineered veneer and custom plywood layups as a base material rather than lumber.
“We believe veneer is the most appropriate raw material for Mass Timber Panels in the Pacific Northwest. Our veneer plants can efficiently and responsibly use second and third growth timber with a minimum of a 5-inch block diameter to produce engineered panels. Natural defects within the log are engineered out of the raw material prior to constructing the mass panel by virtue of the traditional plywood laminating process. The compounded veneer layers, and the ability to engineer each individual layer means that we can customize the panels to specific engineering needs.
Studies conducted at Oregon State University show that by using veneer as a raw material for a Mass Timber Panel, we can potentially achieve the same structural attributes of a CLT panel with 20 to 30 percent less wood,” says Tyler Freres, Vice President of Sales for Freres Lumber Co., Inc.
The company cites several advantages of the MPP product, including the opportunity for these large format panels to be manufactured at the production facility to include window, door and all other required cut-outs, which will minimize waste and labor on the job site. The relative lightness of the panels can also help transportation costs and logistics when constructing buildings on the job site. That, plus the aesthetic appeal of wood makes MPP a competitive new option.
The development of this product was made possible through a partnership with researchers at Oregon State University College of Forestry and the new Center for Advanced Wood Products established to help drive new and innovative uses of wood in buildings. “The Center and OSU faculty provided affordable product testing, panel engineering expertise, and a clear avenue for future product development with potential clients. They will continue to be an important partner as we bring the product from concept to a marketable reality,” says Freres.
Resin supplier, Hexion, has not only provided expertise, but also provided the cold-press resin used for all preliminary panel testing. “They have been instrumental with the product development,” says Freres.
Freres says, “This product has the ability to dramatically change the West Coast veneer and panel products industry to produce high-quality, structurally superior homes and buildings at much more affordable prices. It can potentially alleviate current building constraints of labor and land availability by allowing contractors to build quicker and taller with fewer workers.”
Related Stories
Mass Timber | Oct 10, 2023
New York City launches Mass Timber Studio to spur more wood construction
New York City Economic Development Corporation (NYCEDC) recently launched New York City Mass Timber Studio, “a technical assistance program to support active mass timber development projects in the early phases of project planning and design.”
Construction Costs | Sep 28, 2023
U.S. construction market moves toward building material price stabilization
The newly released Quarterly Construction Cost Insights Report for Q3 2023 from Gordian reveals material costs remain high compared to prior years, but there is a move towards price stabilization for building and construction materials after years of significant fluctuations. In this report, top industry experts from Gordian, as well as from Gilbane, McCarthy Building Companies, and DPR Construction weigh in on the overall trends seen for construction material costs, and offer innovative solutions to navigate this terrain.
Mass Timber | Sep 19, 2023
Five Things Construction Specialties Learned from Shaking a 10-Story Building
Construction Specialties (CS) is the only manufacturer in the market that can claim its modular stair system can withstand 100 earthquakes. Thanks to extensive practical testing conducted this spring at the University of California San Diego (UCSD) on the tallest building ever to be seismically tested, CS has identified five significant insights that will impact all future research and development in stair solutions.
Mass Timber | Sep 1, 2023
Community-driven library project brings CLT to La Conner, Wash.
The project, designed by Seattle-based architecture firm BuildingWork, was conceived with the history and culture of the local Swinomish Indian Tribal Community in mind.
Products and Materials | Aug 31, 2023
Top building products for August 2023
BD+C Editors break down 15 of the top building products this month, from frameless windscreens to smart fixture mount sensors.
Mass Timber | Jul 11, 2023
5 solutions to acoustic issues in mass timber buildings
For all its advantages, mass timber also has a less-heralded quality: its acoustic challenges. Exposed wood ceilings and floors have led to issues with excessive noise. Mass timber experts offer practical solutions to the top five acoustic issues in mass timber buildings.
Building Materials | Jun 14, 2023
Construction input prices fall 0.6% in May 2023
Construction input prices fell 0.6% in May compared to the previous month, according to an Associated Builders and Contractors analysis of the U.S. Bureau of Labor Statistics’ Producer Price Index data released today. Nonresidential construction input prices declined 0.5% for the month.
Mass Timber | Jun 13, 2023
Mass timber construction featured in two-story mixed-use art gallery and wine bar in Silicon Valley
The Edes Building, a two-story art gallery and wine bar in the Silicon Valley community of Morgan Hill, will prominently feature mass timber. Cross-laminated timber (CLT) and glulam posts and beams were specified for aesthetics, biophilic properties, and a reduced carbon footprint compared to concrete and steel alternatives.
Mass Timber | Jun 2, 2023
First-of-its-kind shake test concludes mass timber’s seismic resilience
Last month, a 10-story mass timber structure underwent a seismic shake test on the largest shake table in the world.
Mass Timber | May 23, 2023
Luxury farm resort uses CLT framing and geothermal system to boost sustainability
Construction was recently completed on a 325-acre luxury farm resort in Franklin, Tenn., that is dedicated to agricultural innovation and sustainable, productive land use. With sustainability a key goal, The Inn and Spa at Southall was built with cross-laminated and heavy timber, and a geothermal variant refrigerant flow (VRF) heating and cooling system.


