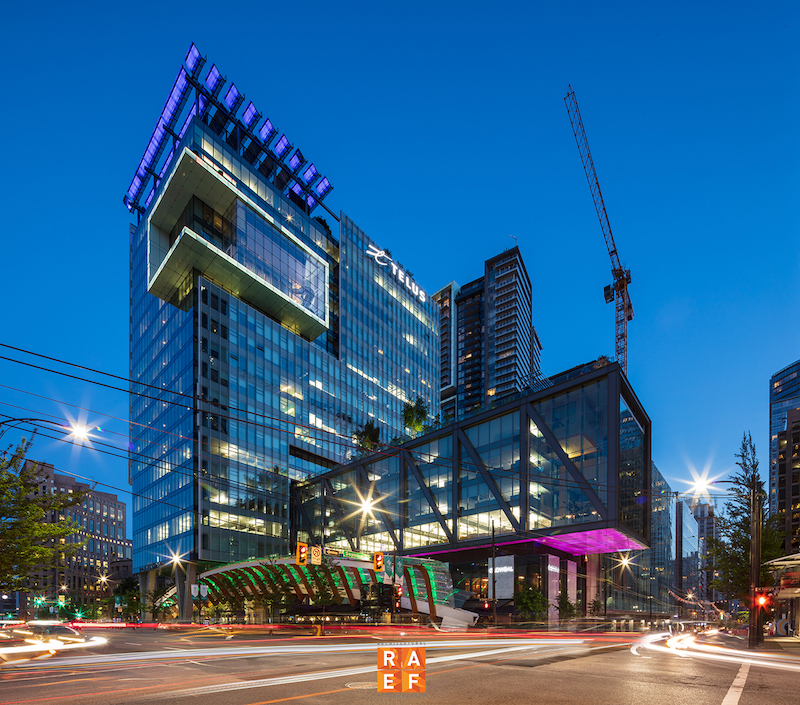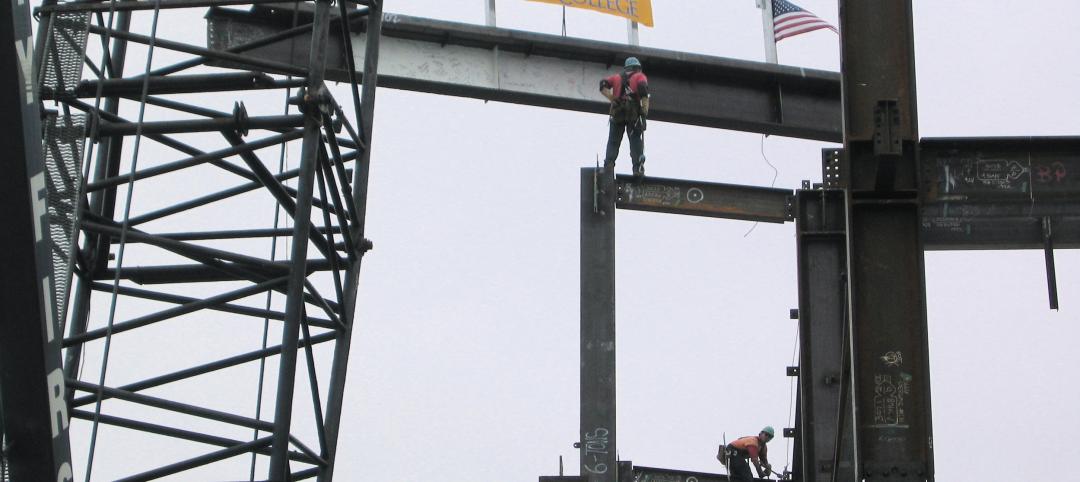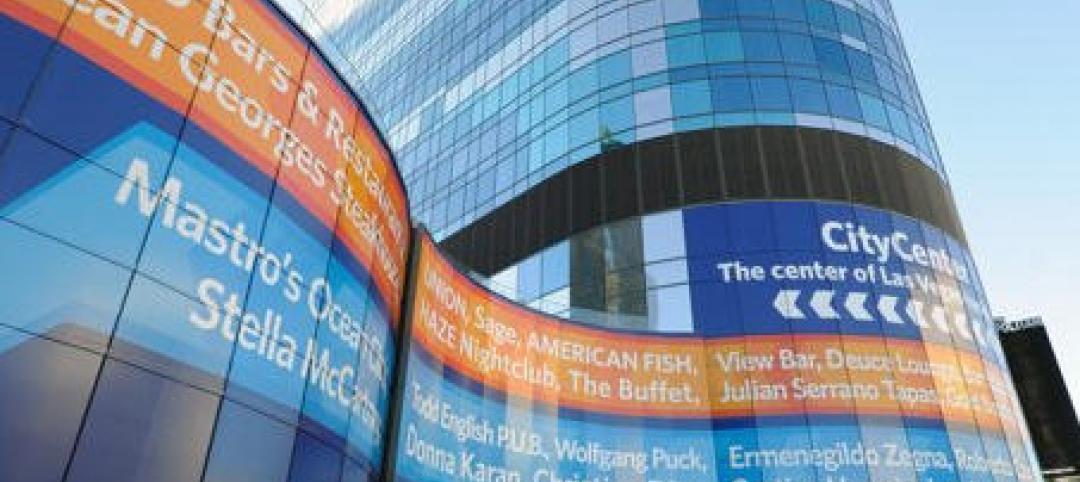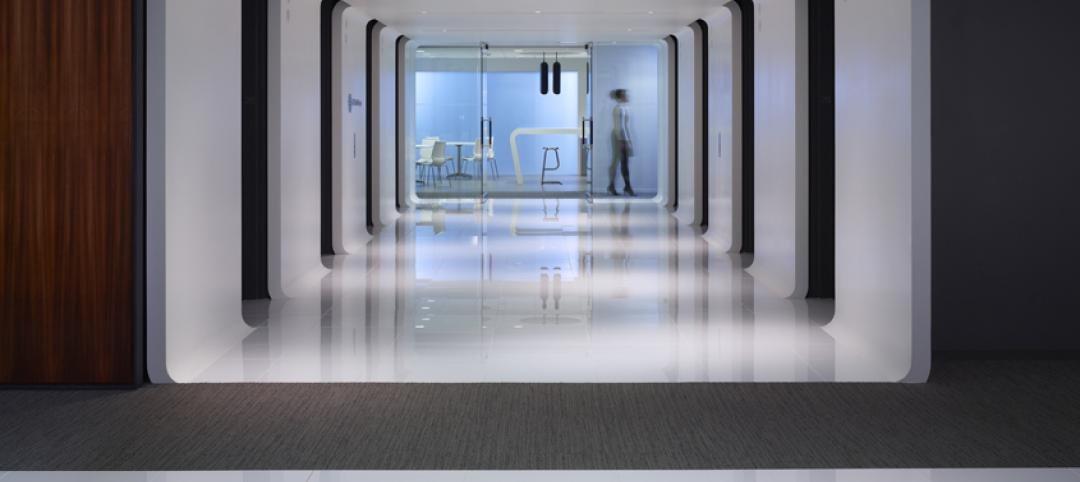With a new project on the horizon for Canada’s largest telecom, local structural engineering firm, Glotman-Simpson had an idea: The use of long-span composite steel decking could be ideal for such a large-scale project, contributing to an open, column-free design. So, they brought the idea to the attention of the architecture firm, Henriquez Partners.
Soon, a number of structural challenges became clear.
An open floor plan, controlled acoustics and floor vibration were significant obstacles. Another consideration was to maximize floor-to-ceiling height, while accounting for mechanical and electrical distribution. To address these concerns, New Millennium Building Systems was called upon to coordinate with the architect and engineer. Together, they arrived at a Deep-Dek® composite 6.0 steel deck profile to address all concerns.
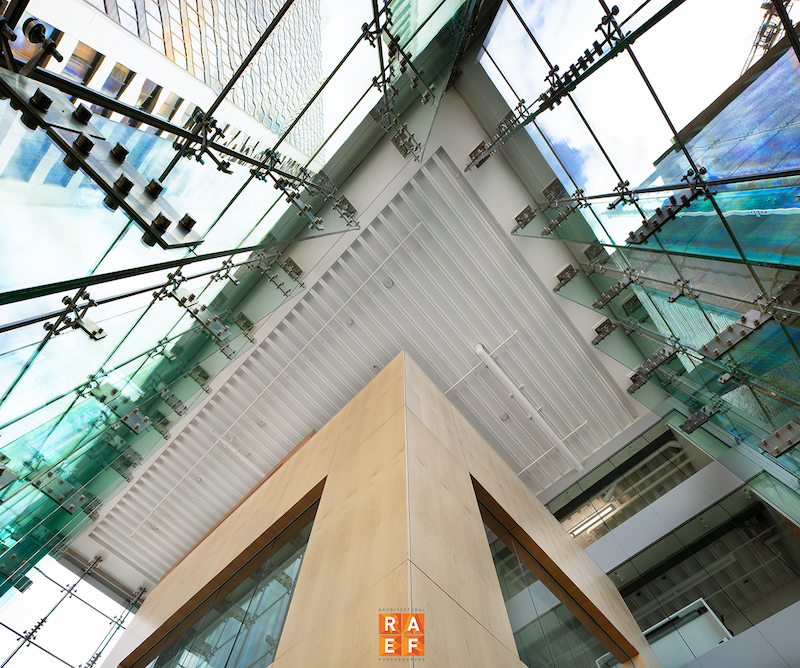
The open floor plan and towering open spaces of the Telus Garden office project feature Deep-Dek® composite steel deck slab construction. Floor-to-ceiling heights were maximized by MEP integration and the elimination of drop ceiling costs.
Built-in advantages of composite deck
An important feature of the decking is the factory-produced closed ends of each deck section. The end closures enable the concrete to be poured continuously, as the tapered ends terminate at the supporting structure and increase its capacity to withstand large reactions at the bearing point. The steel decking integrates with the concrete for a UL-rated assembly. By adding a 5-inch normal weight concrete topping, the resulting 11-1/8-inch total slab depth has an unprotected 2-hour fire rating. Intumescent paint is required at the structural members only.
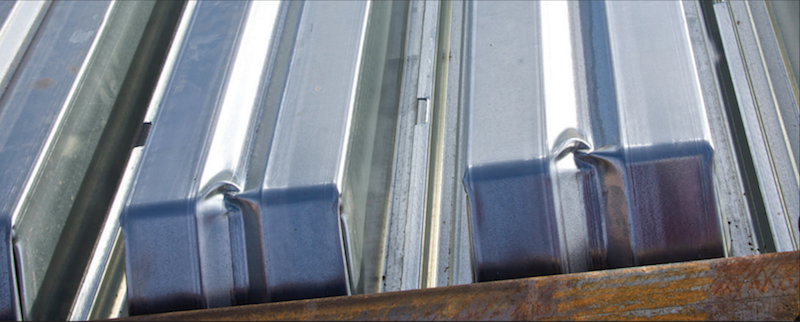
The factory closed ends of the Deep-Dek® allow for concrete to be poured continuously, increasing its capacity to withstand large reactions at the bearing point.
Vibration analysis
To meet the challenge of the open floor plan, the deck slab assembly cleared a remarkable span of 32-feet and is 30 to 35 percent lighter than an equal thin plate concrete slab. New Millennium provided vibration analysis and certified slab analysis that, unlike other composite designs, accounts for long-term deflection. While a cellular acoustical version of the composite deck is available, this was not pursued by the architect and engineering team.
During production, New Millennium pre-cut holes in the deck to accommodate junction boxes for electrical distribution. Mechanical piping and most ducts were run through the flutes of the deep deck profile. This maximized floor-to-ceiling heights, as typical high-rise construction can compromise ceiling heights by as much as five feet using dropped ceilings to conceal massive ducts. Also avoided were the costs for drop ceiling interstitial beams, material and labor.
For more information, please visit: www.newmill.com
Related Stories
| Apr 23, 2012
Thornton Tomasetti project wins AISC Merit Award
Thornton Tomasetti provided structural design services through construction administration to architect HOK for the 1.6-million-sf tower and tiara structure, which comprises 15 steel tube arches spanning approximately 158 feet horizontally and 130 feet vertically from the top of the main building roof.
| Apr 17, 2012
FMI report examines federal construction trends
Given the rapid transformations occurring in the federal construction sector, FMI examines the key forces accelerating these changes, as well as their effect on the industry.
| Mar 26, 2012
McCarthy tops off Math and Science Building at San Diego Mesa College
Designed by Architects | Delawie Wilkes Rodrigues Barker, the new San Diego Mesa College Math and Science Building will provide new educational space for students pursuing degree and certificate programs in biology, chemistry, physical sciences and mathematics.
| Mar 14, 2012
Hearing to decide fate of unfinished Harmon in Las Vegas under way
The testimony began with CityCenter consulting engineer Chukwuma Ekwueme methodically showing photo after photo of parts of the Harmon, where he and his team had chipped away the concrete pillars and beams to examine the steel reinforcing bars inside.
| Mar 6, 2012
Gensler and Skender complete new corporate headquarters for JMC Steel in Chicago
Construction was completed by Skender in just 12 weeks.
| Feb 20, 2012
All Steel names Breagy director of metro New York
Breagy is responsible for overseeing this region’s sales team while strategically coordinating the sales efforts of Allsteel dealers and representatives in the tri-state area.
| Feb 10, 2012
LAX Central Utility Plant project tops out
Construction workers placed the final structural steel beam atop the Plant, which was designed with strict seismic criteria to help protect the facility and airport utilities during an earthquake.
| Jan 9, 2012
METALCON International 2012 announced
METALCON 2012 is scheduled for Oct. 9-11 at the Donald E Stephens Convention Center, Hall A, Rosemont, Ill.
| Dec 20, 2011
BCA’s Best Practices in New Construction available online
This publicly available document is applicable to most building types and distills the long list of guidelines, and longer list of tasks, into easy-to-navigate activities that represent the ideal commissioning process.
| Dec 2, 2011
What are you waiting for? BD+C's 2012 40 Under 40 nominations are due Friday, Jan. 20
Nominate a colleague, peer, or even yourself. Applications available here.


