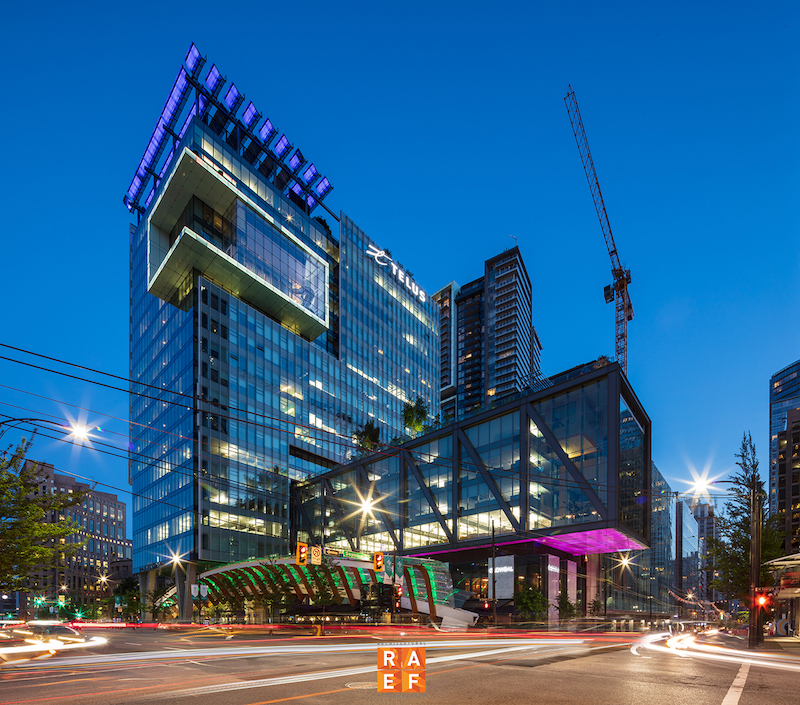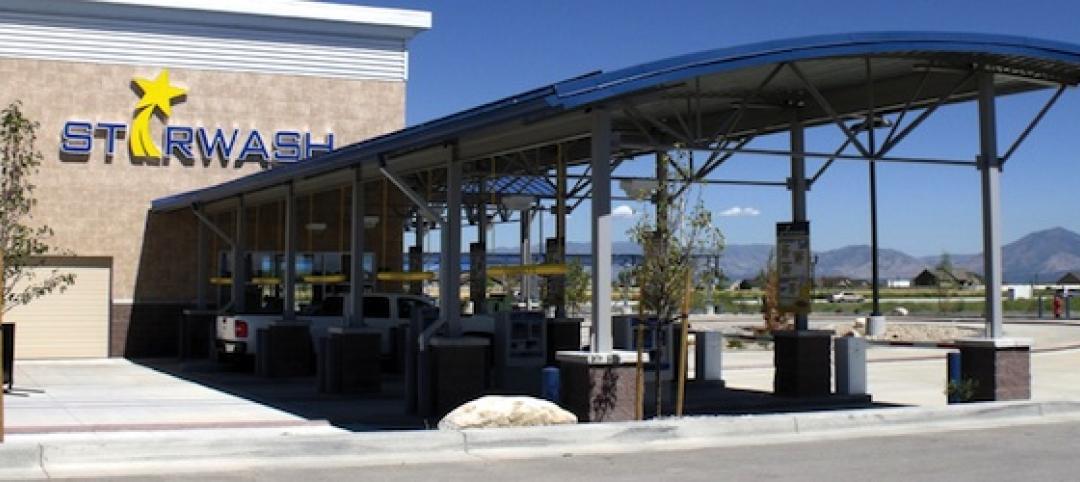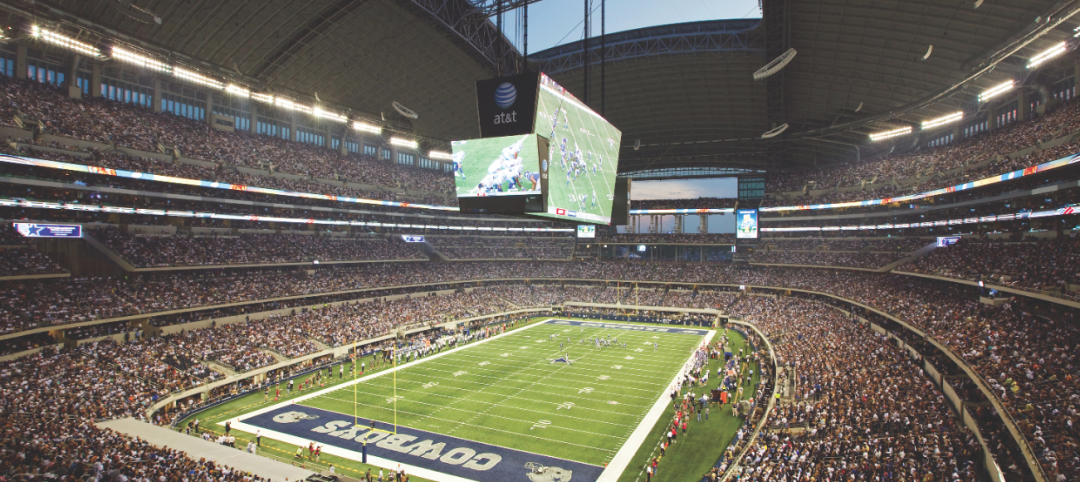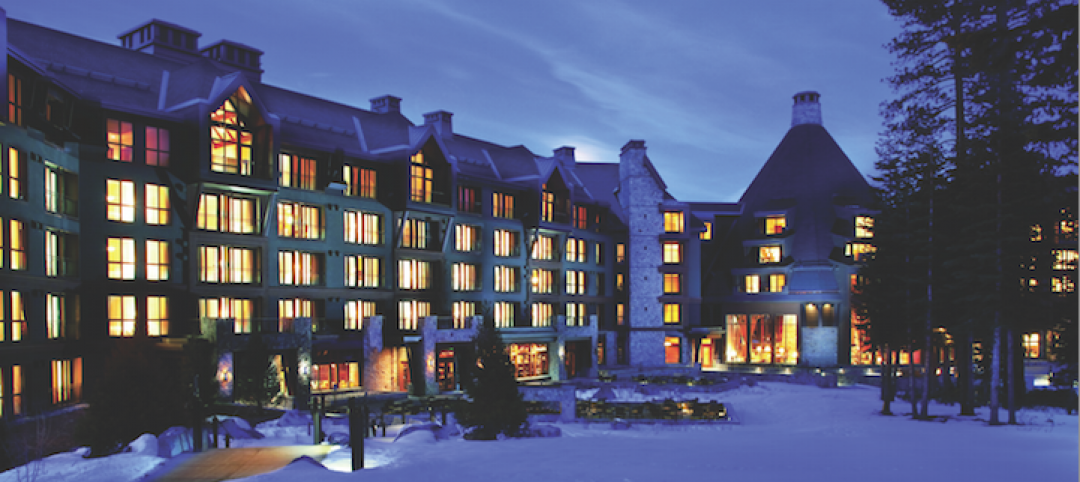With a new project on the horizon for Canada’s largest telecom, local structural engineering firm, Glotman-Simpson had an idea: The use of long-span composite steel decking could be ideal for such a large-scale project, contributing to an open, column-free design. So, they brought the idea to the attention of the architecture firm, Henriquez Partners.
Soon, a number of structural challenges became clear.
An open floor plan, controlled acoustics and floor vibration were significant obstacles. Another consideration was to maximize floor-to-ceiling height, while accounting for mechanical and electrical distribution. To address these concerns, New Millennium Building Systems was called upon to coordinate with the architect and engineer. Together, they arrived at a Deep-Dek® composite 6.0 steel deck profile to address all concerns.
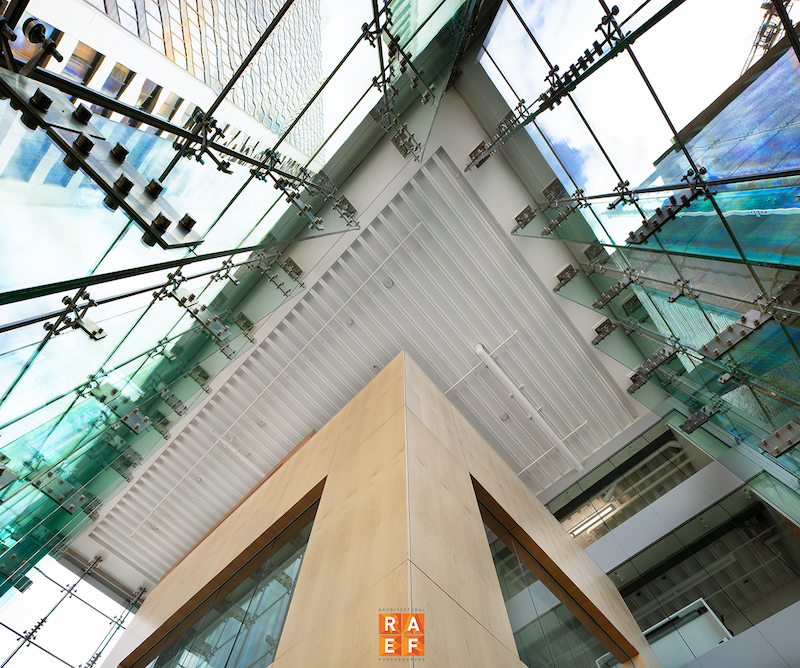
The open floor plan and towering open spaces of the Telus Garden office project feature Deep-Dek® composite steel deck slab construction. Floor-to-ceiling heights were maximized by MEP integration and the elimination of drop ceiling costs.
Built-in advantages of composite deck
An important feature of the decking is the factory-produced closed ends of each deck section. The end closures enable the concrete to be poured continuously, as the tapered ends terminate at the supporting structure and increase its capacity to withstand large reactions at the bearing point. The steel decking integrates with the concrete for a UL-rated assembly. By adding a 5-inch normal weight concrete topping, the resulting 11-1/8-inch total slab depth has an unprotected 2-hour fire rating. Intumescent paint is required at the structural members only.
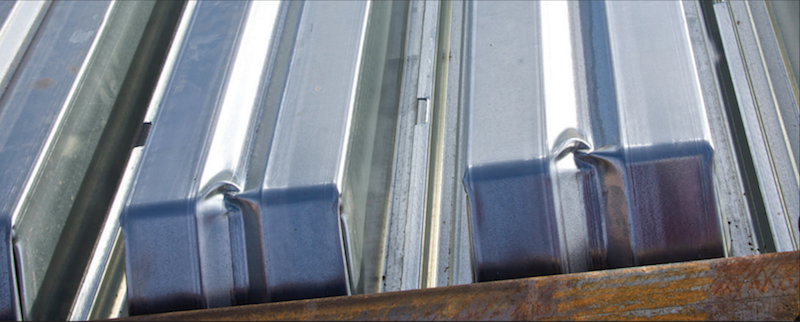
The factory closed ends of the Deep-Dek® allow for concrete to be poured continuously, increasing its capacity to withstand large reactions at the bearing point.
Vibration analysis
To meet the challenge of the open floor plan, the deck slab assembly cleared a remarkable span of 32-feet and is 30 to 35 percent lighter than an equal thin plate concrete slab. New Millennium provided vibration analysis and certified slab analysis that, unlike other composite designs, accounts for long-term deflection. While a cellular acoustical version of the composite deck is available, this was not pursued by the architect and engineering team.
During production, New Millennium pre-cut holes in the deck to accommodate junction boxes for electrical distribution. Mechanical piping and most ducts were run through the flutes of the deep deck profile. This maximized floor-to-ceiling heights, as typical high-rise construction can compromise ceiling heights by as much as five feet using dropped ceilings to conceal massive ducts. Also avoided were the costs for drop ceiling interstitial beams, material and labor.
For more information, please visit: www.newmill.com
Related Stories
| Sep 13, 2010
7 Ways to Economize on Steel Buildings
Two veteran structural engineers give you the lowdown on how to trim costs the next time you build with steel.
| Sep 13, 2010
Stadium Scores Big with Cowboys' Fans
Jerry Jones, controversial billionaire owner of the Dallas Cowboys, wanted the team's new stadium in Arlington, Texas, to really amp up the fan experience. The organization spent $1.2 billion building a massive three-million-sf arena that seats 80,000 (with room for another 20,000) and has more than 300 private suites, some at field level-a first for an NFL stadium.
| Sep 13, 2010
Conquering a Mountain of Construction Challenges
Brutal winter weather, shortages of materials, escalating costs, occasional visits from the local bear population-all these were joys this Building Team experienced working a new resort high up in the Sierra Nevada.
| Aug 11, 2010
New data shows low construction prices may soon be coming to an end
New federal data released recently shows sharp increases in the prices of key construction materials like diesel, copper and brass mill shapes likely foreshadow future increases in construction costs, the Associated General Contractors of America said. The new November producer price index (PPI) report from the Bureau of Labor Statistics provide the strongest indication yet that construction prices are heading up, the association noted.
| Aug 11, 2010
Steel Joist Institute announces 2009 Design Awards
The Steel Joist Institute is now accepting entries for its 2009 Design Awards. The winning entries will be announced in November 2009 and the company with the winning project in each category will be awarded a $2,000 scholarship in its name to a school of its choice for an engineering student.
| Aug 11, 2010
Best AEC Firms of 2011/12
Later this year, we will launch Best AEC Firms 2012. We’re looking for firms that create truly positive workplaces for their AEC professionals and support staff. Keep an eye on this page for entry information. +


