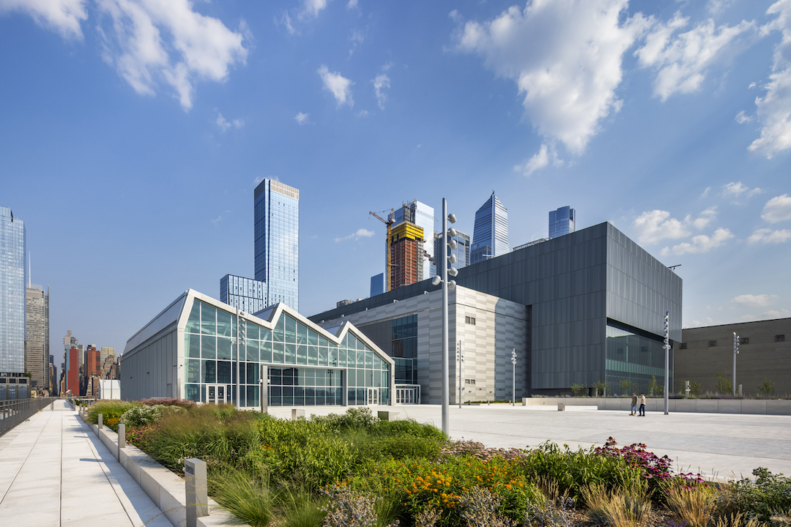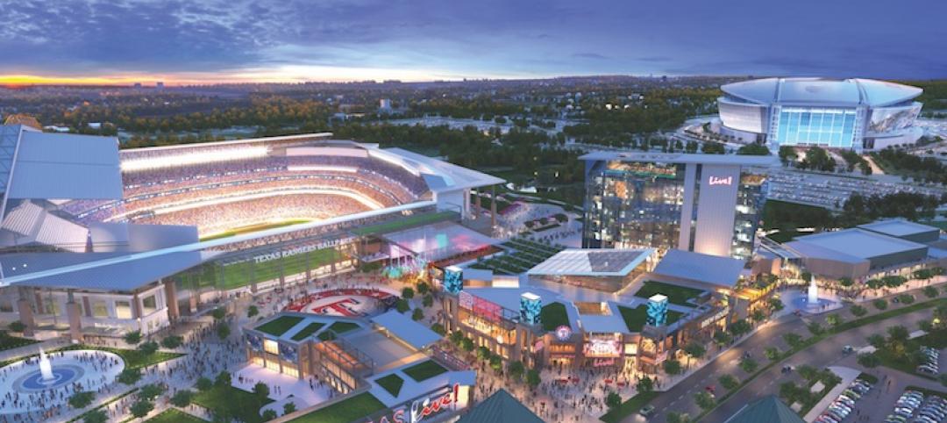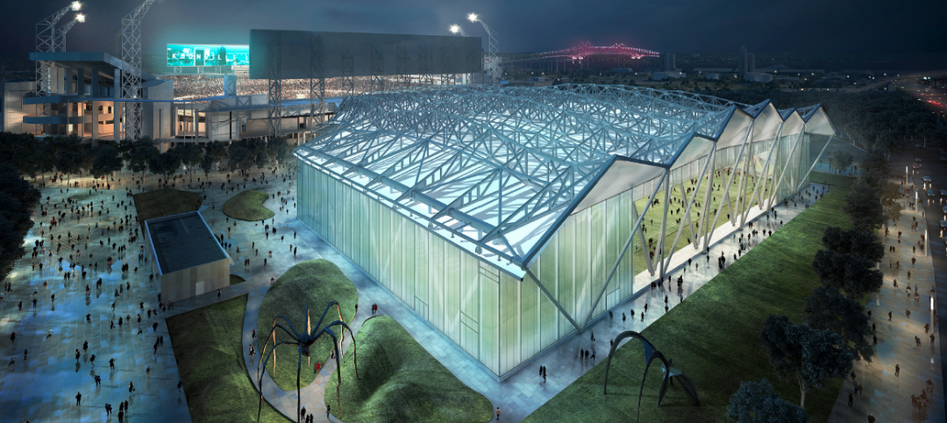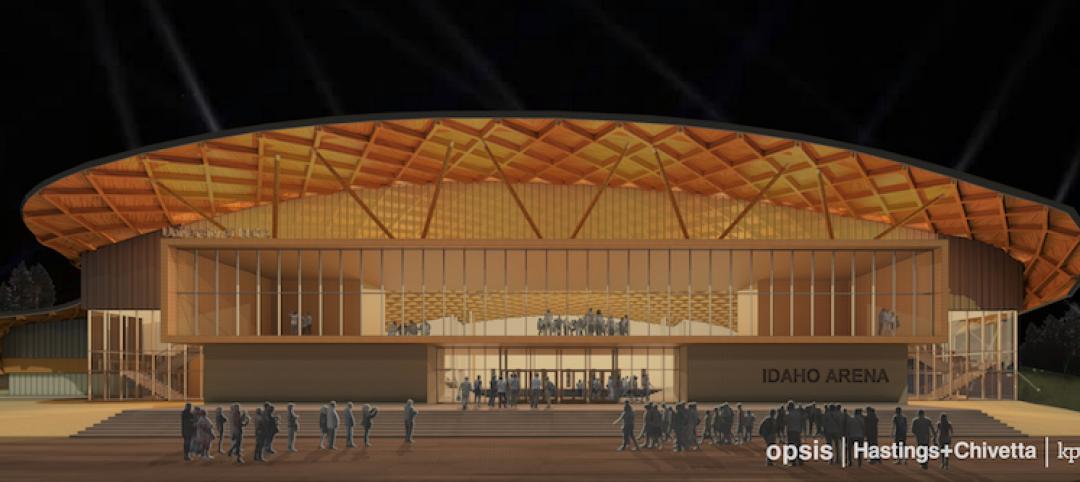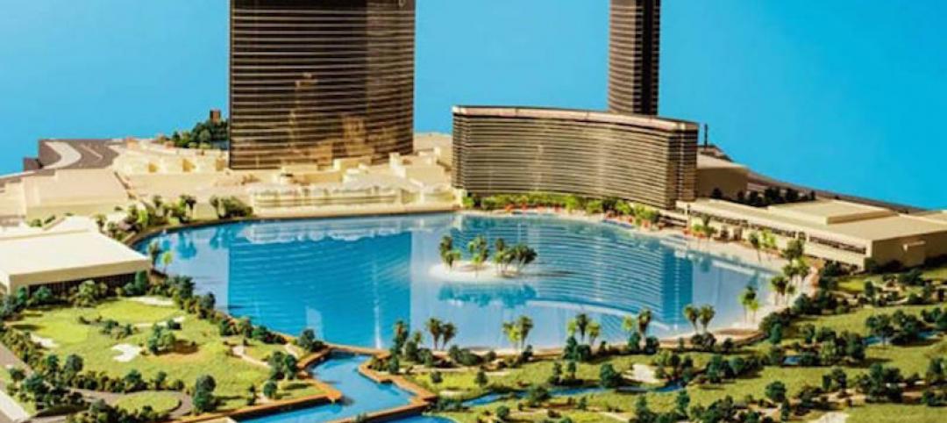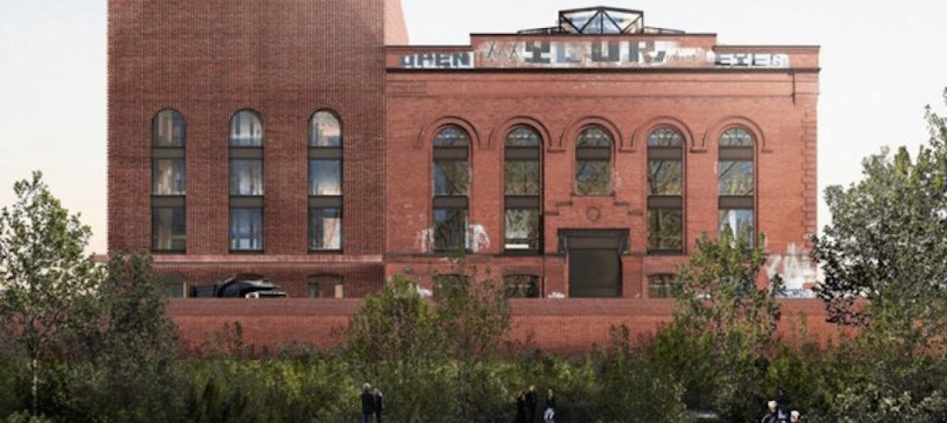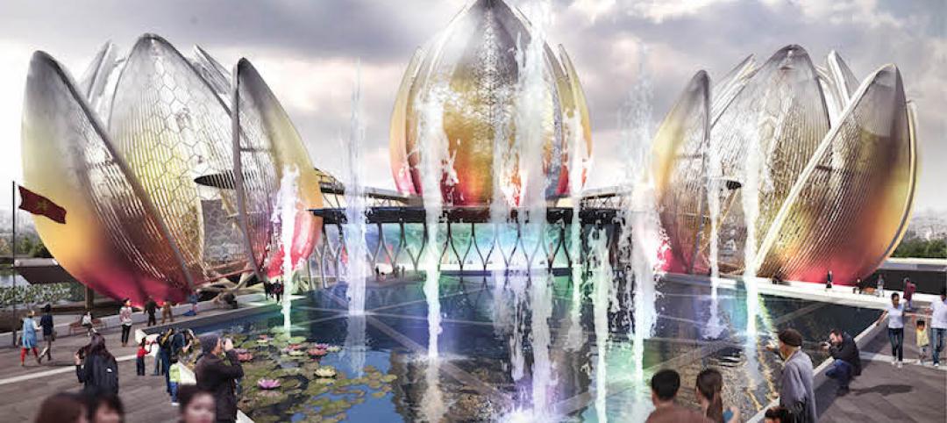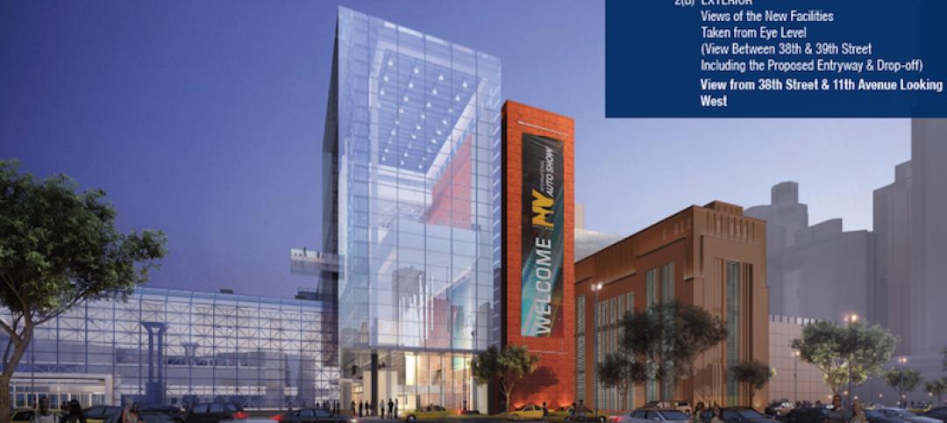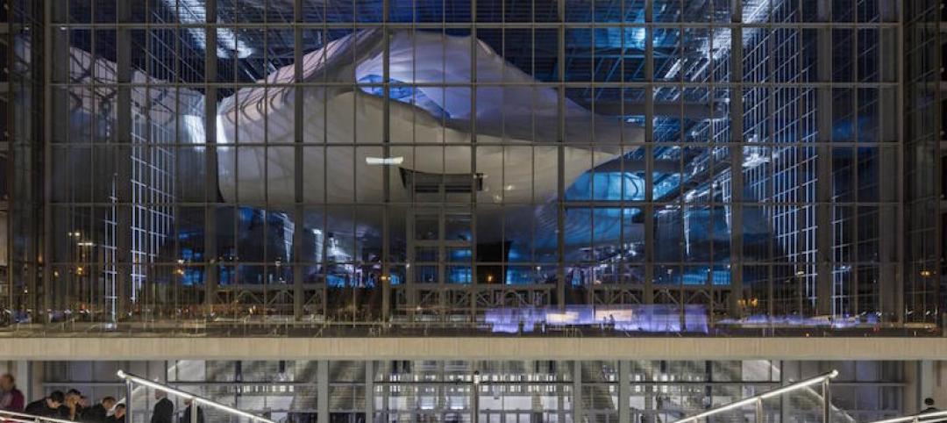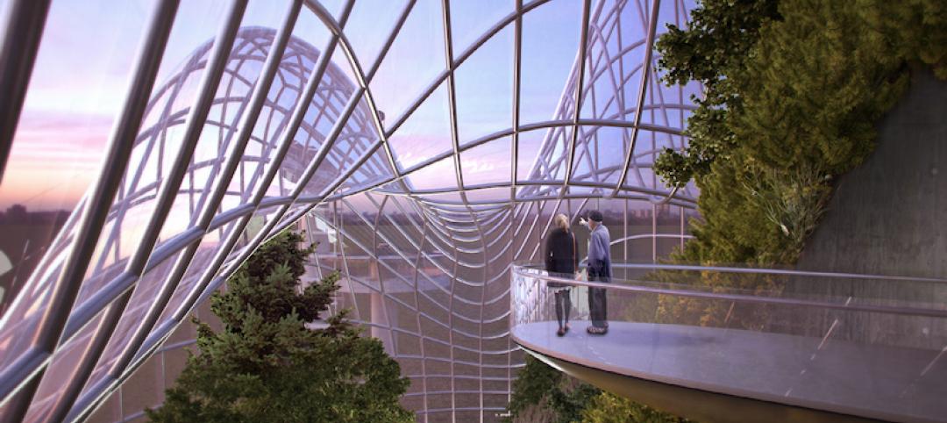The Jarvis Center’s new rooftop farm and event space has completed as part of the Center’s $1.5 billion expansion project on Manhattan’s West Side. The 200,000-sf rooftop includes a glass-enclosed pavilion, an outdoor terrace, and a one-acre working farm that is expected to generate up to 40,000 pounds of produce each year.
The farm features a greenhouse that can host intimate gatherings or meals fo dup to 25 people. Brooklyn Grange will manage the day-to-day operations of the farm and the greenhouse. The produce will be sent directly to on-site kitchens to be incorporated into meals served to clients. It builds on the success of the convention center’s sustainability program, which includes an existing 6.75-acre green roof that serves as a habitat for area wildlife.
The 15,000-sf, glass-enclosed pavilion can host events with up to 1,500 individuals throughout the year. The pavilion is adjacent to a large outdoor terrace that features a meadow, a shade garden, and an orchard with 32 apple trees and six pear trees.
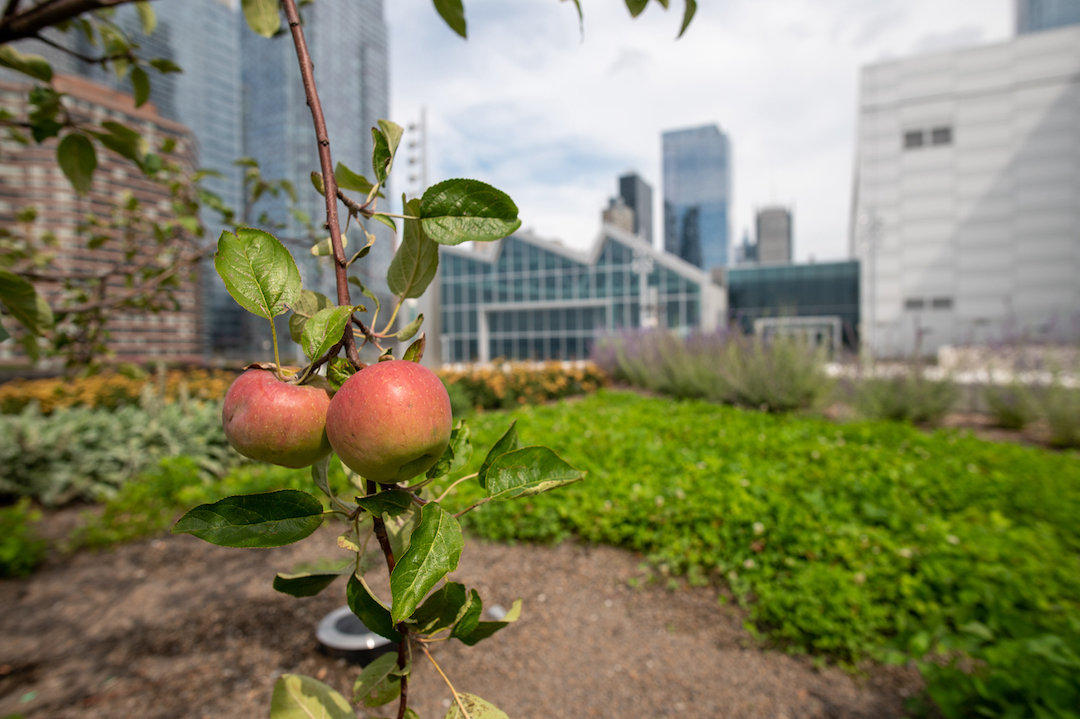
A solar farm with more than 3,000 solar panels, making it the largest rooftop solar farm in Manhattan, was also included as part of the project. It is expected to generate 1.7 megawatts of solar energy with an additional 3.5 megawatts of battery storage, providing the convention center with more than 2 gigawatt hours per year. The installation of two underground retention cisterns helps capture and treat rainwater to be used for irrigation on the roof, reducing the need for potable water for irrigation by at least 50%.
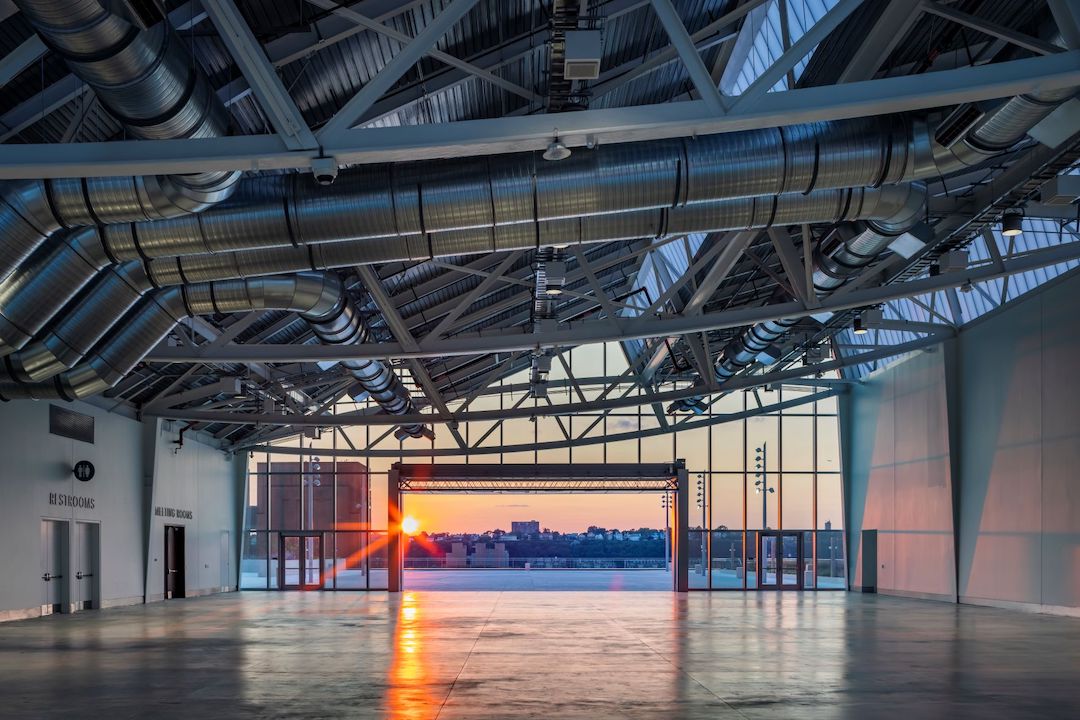
The total Javits Center project features 50% more front-of-house and back-of-house areas and more than 200,000 square feet of new meeting room and pre-function space, including a 54,000-square-foot special event space — the largest of its kind in the Northeast. The newly expanded Javits Center also features 500,000 sf of event space and a four-level truck marshaling facility that can house up to 200 tractor-trailers at one time.
The project was led by the New York Convention Center Development Corporation, a subsidiary of Empire State Development, the state’s chief economic development agency, a Lendlease and Turner joint venture and architectural firms TVS, Moody Nolan, Stantec and WXY Studio.
Related Stories
Mixed-Use | Sep 18, 2017
Urban heartbeat: Entertainment districts are rejuvenating cities and spurring economic growth
Entertainment districts are being planned or are popping up all over the country.
AEC Tech | Aug 25, 2017
Software cornucopia: Jacksonville Jaguars’ new practice facility showcases the power of computational design
The project team employed Revit, Rhino, Grasshopper, Kangaroo, and a host of other software applications to design and build this uber-complex sports and entertainment facility.
Wood | Jul 10, 2017
University of Idaho Arena plans to make timber a focal point
The project received a Wood Innovation Grant that will help spur construction of the Hastings + Chivetta-designed project.
Events Facilities | Apr 27, 2017
20-acre lagoon highlights $1.5 billion Paradise Park planned for Las Vegas
The Wynn Resorts board recently gave the go-ahead for the project, which may begin construction on its first phase as early as December.
Sports and Recreational Facilities | Apr 5, 2017
Informed design: A dynamic approach to athletic facilities design
With the completion of the athletic facility upgrade—dubbed the Arden Project—students will have access to state-of-the-art facilities.
Reconstruction & Renovation | Mar 16, 2017
Brooklyn’s ‘Batcave’ will become a series of fabrication shops
The century-old building will be turned into fabrication shops in wood, metal, ceramics, textiles, and printmaking.
Cultural Facilities | Mar 2, 2017
The Hanoi Lotus Centre will bloom from the middle of a lake
The building will act as a symbol of growth and prosperity for the city of Hanoi.
Events Facilities | Feb 3, 2017
Design team for Javits Center’s $1.5 billion expansion announced
The center’s expansion will cover 1.2 million-sf.
Events Facilities | Feb 2, 2017
Abstract meets geometrical in new Rome-Eur Convention Center
Three elements make up the building’s design: the Theca, the Cloud, and the Blade.
Events Facilities | Aug 31, 2016
New York State Pavilion re-imagined as modern greenhouse
The design proposal won a competition organized by the National Trust for Historic Preservation and People for the Pavilion group to find new uses for the abandoned structure.


