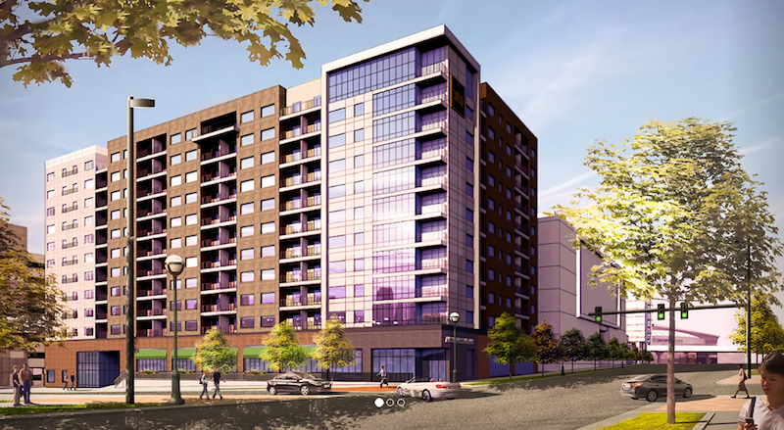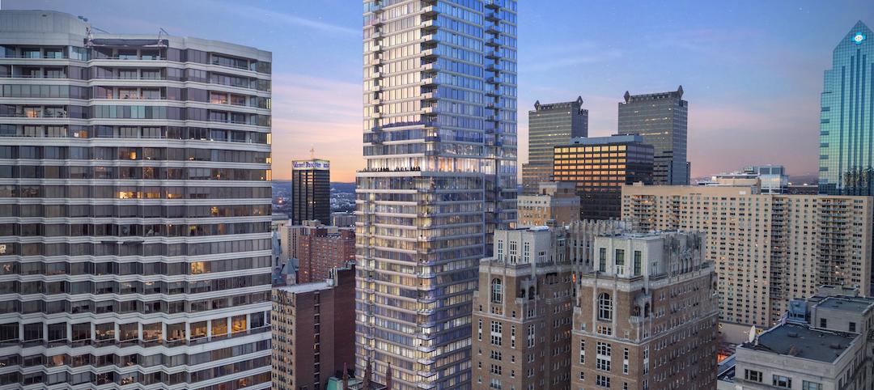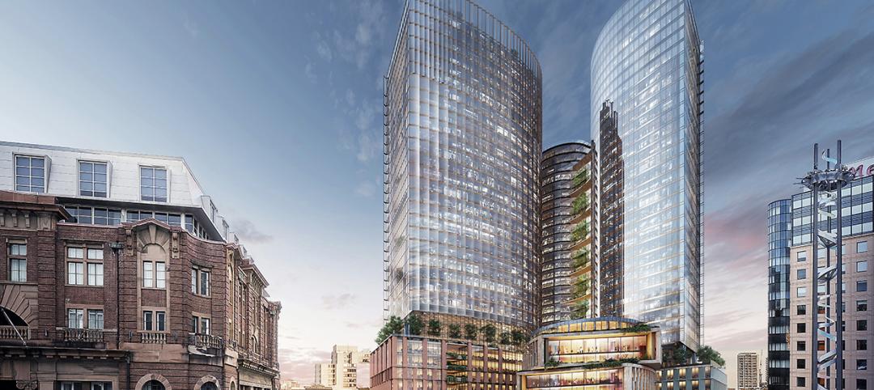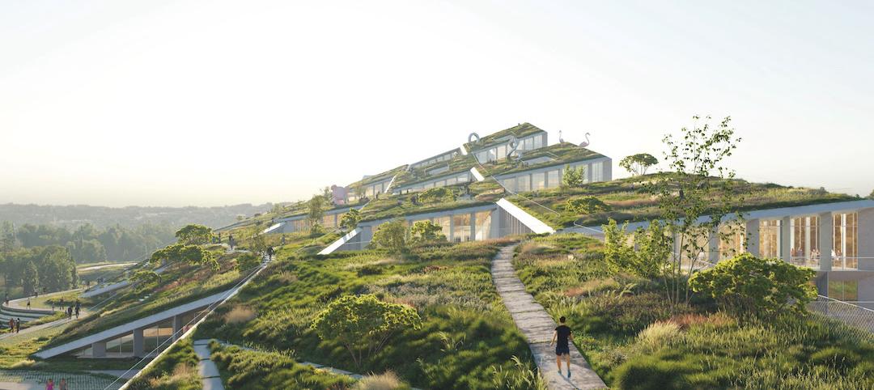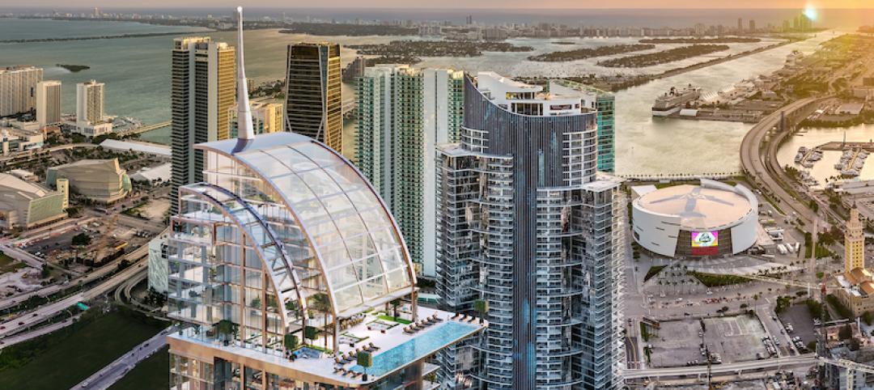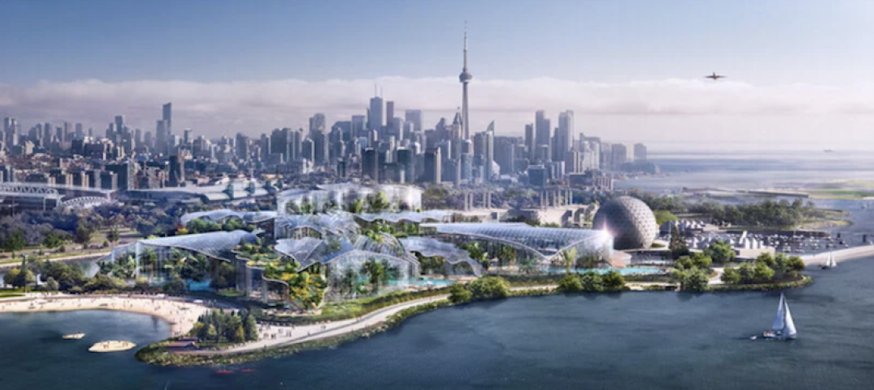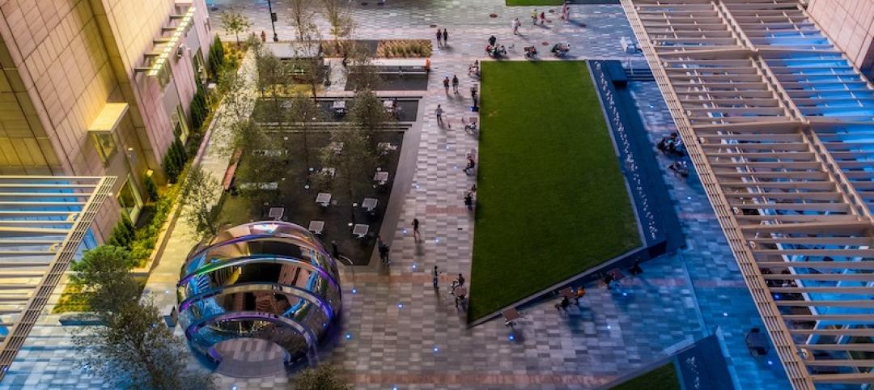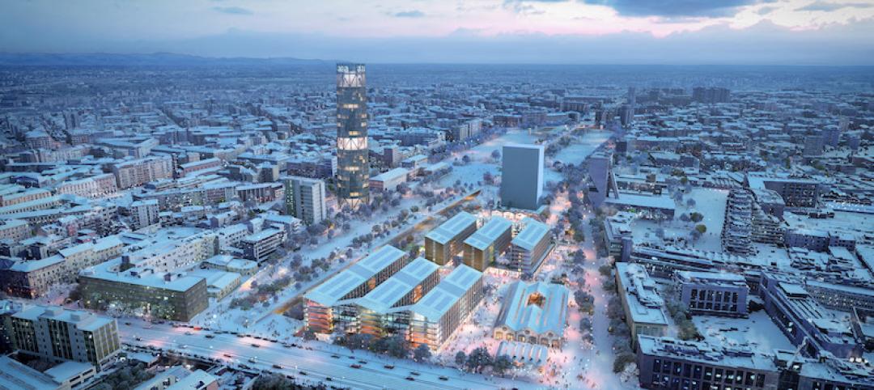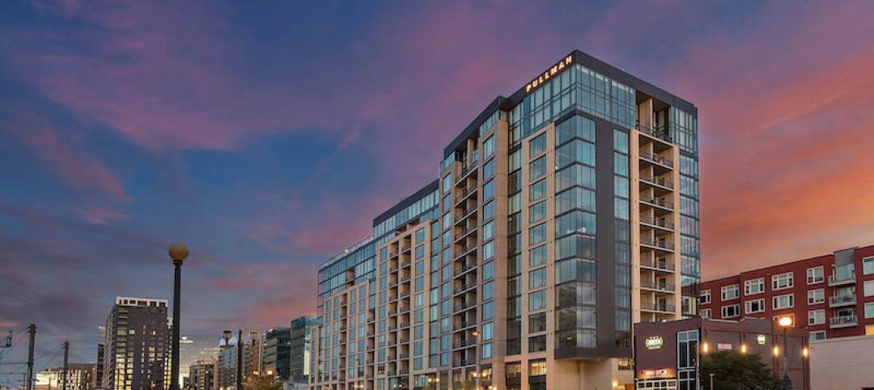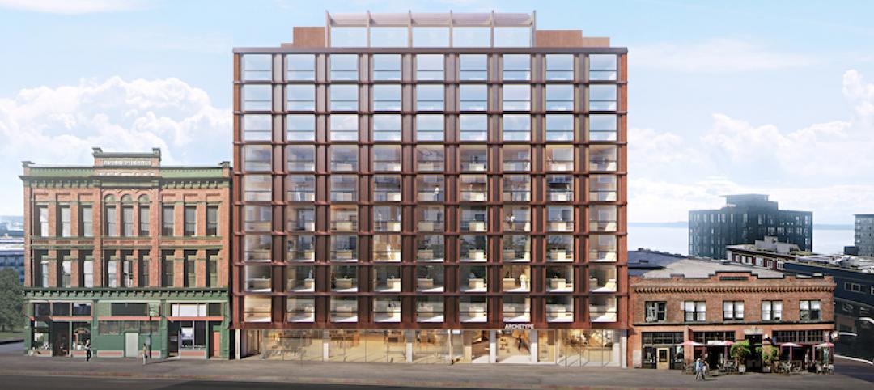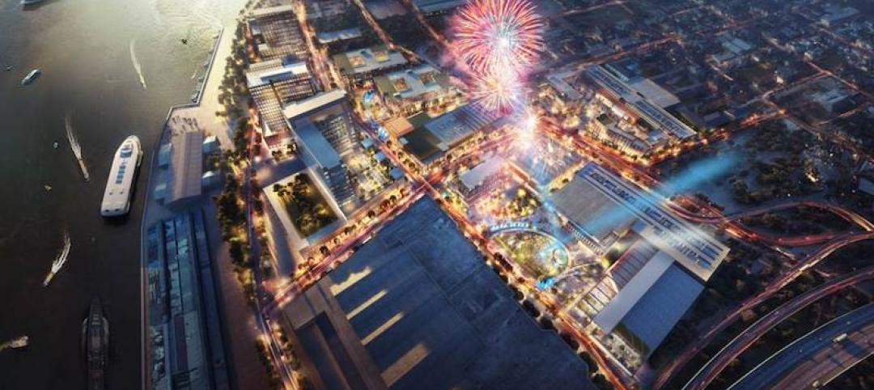Omaha, Neb., is getting in on the entertainment district game. The Capitol District is a 5.4-acre mixed-use development that includes an entertainment district and will feature dining options, a full-service hotel, upscale apartments, office space, and a shared outdoor plaza.
The 11-story Capitol District Apartments building will comprise 218 rental units. Amenities include a fitness center, a penthouse loft with gourmet kitchen, a community lounge with games and an outdoor deck, secure parking, and controlled access to the building. One- and two-bedroom apartments are offered. The apartments will also include 19,000 sf of main floor retail.
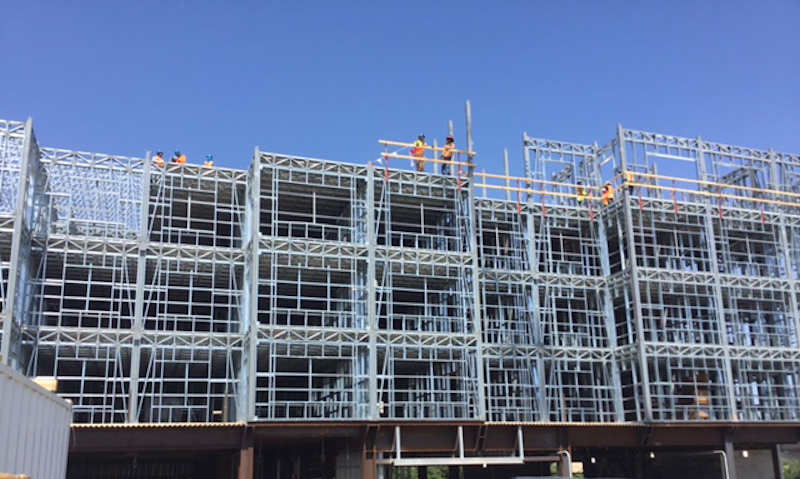 Photo: Proscient.
Photo: Proscient.
The apartment building was constructed using a modular construction system from Prescient, a BIM design and building platform. Prescient structures consist of a combination of standardized, pre-assembled steel posts, trusses, and panels that are custom-manufactured. It is non-combustible, minimizes disruption in the areas surrounding the construction zone, and reduces the need for rework.
Leo A Daly designed and provided engineering services for the Capitol District Apartments. The firm is also providing full architectural and engineering services for the 333-room Omaha Marriott Downtown Capitol District hotel and the 505-stall parking garage.
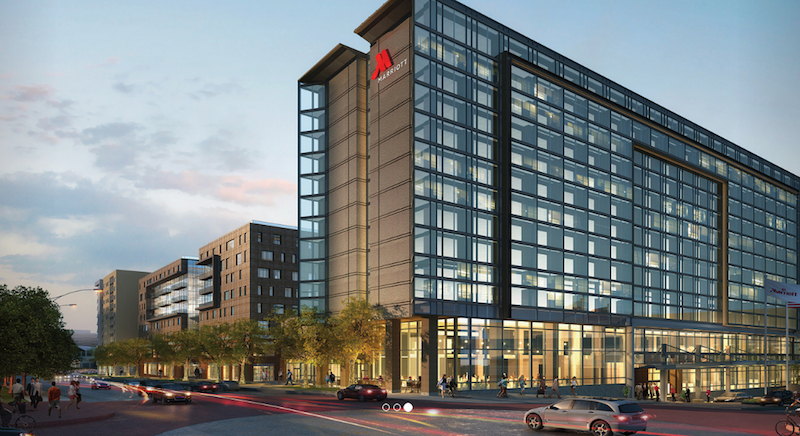 Rendering courtesy Leo A Daly.
Rendering courtesy Leo A Daly.
Leo A Daly created the development concept for the District as a whole.
Related Stories
Mixed-Use | Sep 30, 2021
The Laurel Rittenhouse Square is set to be Philadelphia’s tallest residential tower
Solomon Cordwell Buenz designed the project.
Glass and Glazing | Sep 30, 2021
Plans move forward on Central Place Sydney, duel towers with an AI-driven façade system
SOM and Fender Katsalidis are designing the project.
Mixed-Use | Sep 28, 2021
BIG designs new Farfetch HQ on the slopes of Leça River in Porto
The project is situated within the larger Fuse Valley site.
Mixed-Use | Aug 19, 2021
COVID-conscious, pandemic-ready skyscraper breaks ground in Miami
The project will be part of Miami Worldcenter.
Mixed-Use | Aug 4, 2021
Diamond Schmitt to lead design for Therme Canada | Ontario Place redevelopment
The project will be a year-round waterfront destination.
Mixed-Use | Aug 2, 2021
AT&T Discovery District is Dallas’ newest mixed-use destination
Gensler designed the project.
Mixed-Use | Jul 16, 2021
SOM to lead the design of the 2026 Milan-Cortina Olympic Village
The project is part of the updated Porta Romana railway yard master plan.
Multifamily Housing | Jul 15, 2021
Greystar’s The Pullman is a new mixed-use apartment community in Denver
The Mulhern Group designed the project.
Mixed-Use | Jun 30, 2021
Design details released about new development in Seattle’s vibrant Belltown district
Connecting the building, called Archetype, to the street, neighborhood, and bay is a key imperative.
Mixed-Use | Jun 21, 2021
Design team of Gensler and Manning selected to design The River District
The mixed-use neighborhood will be built along the Mississippi River in New Orleans.


