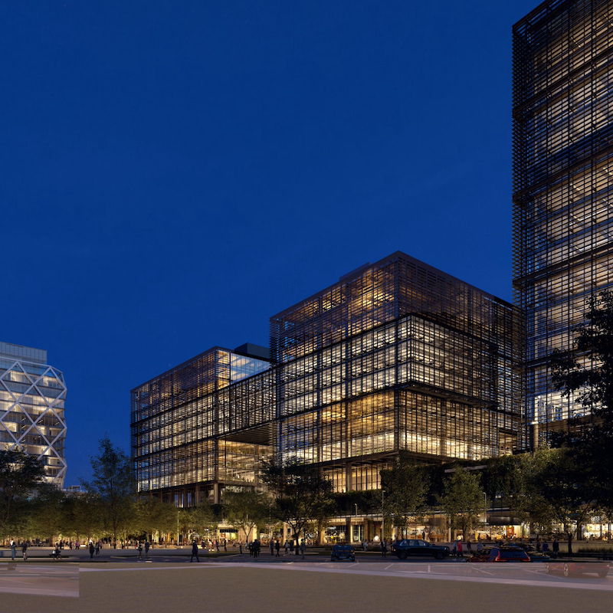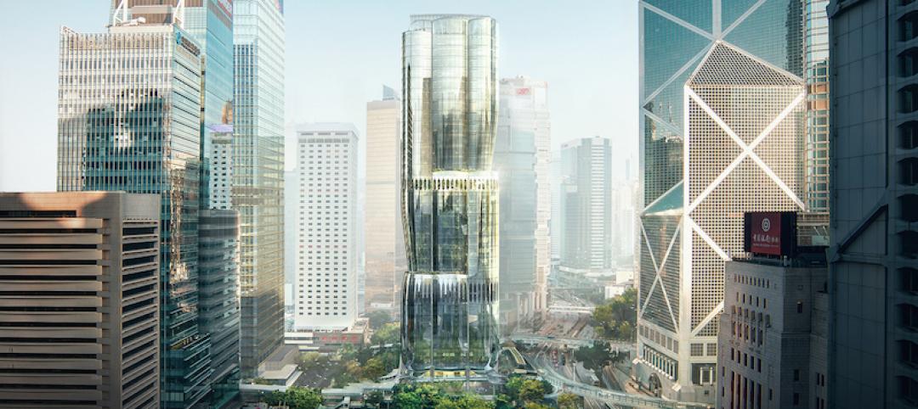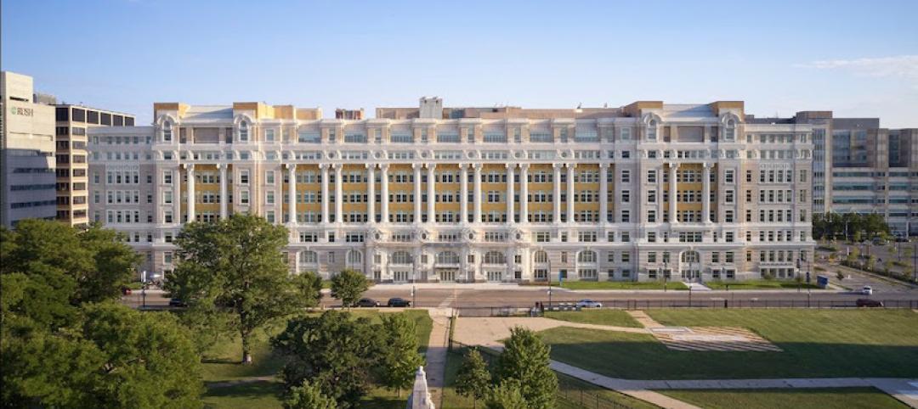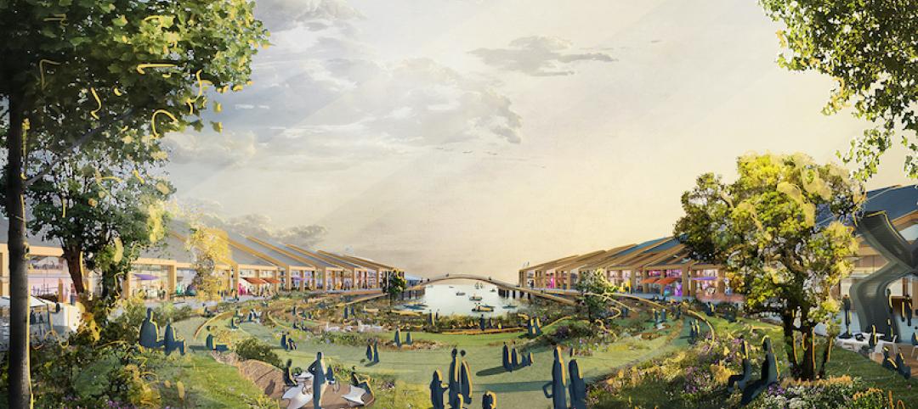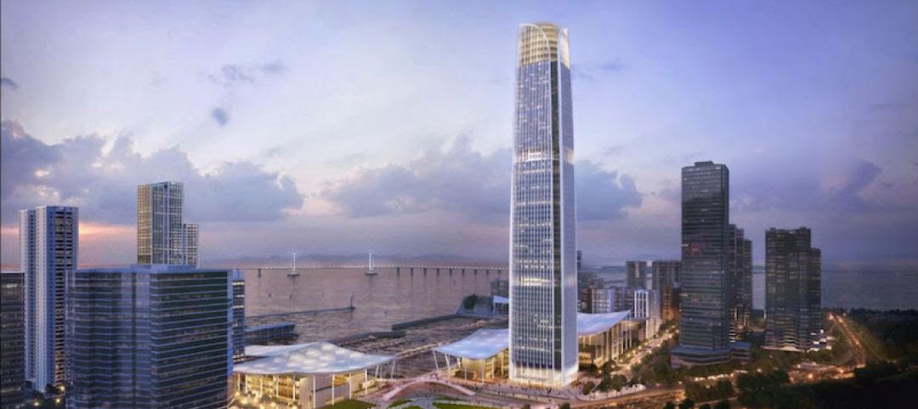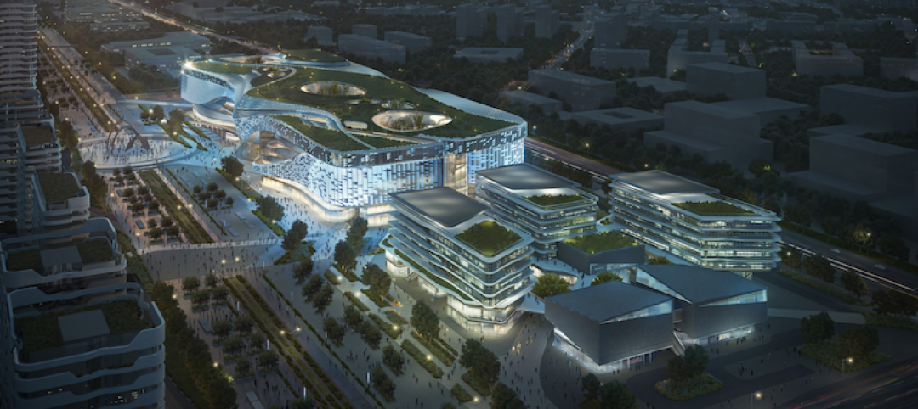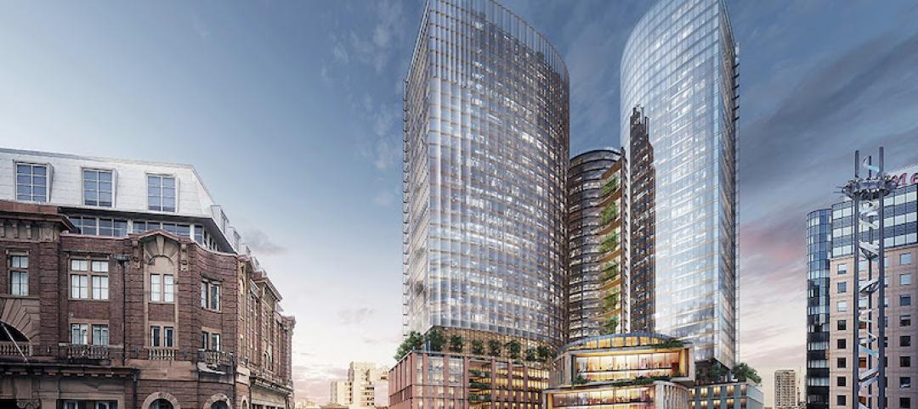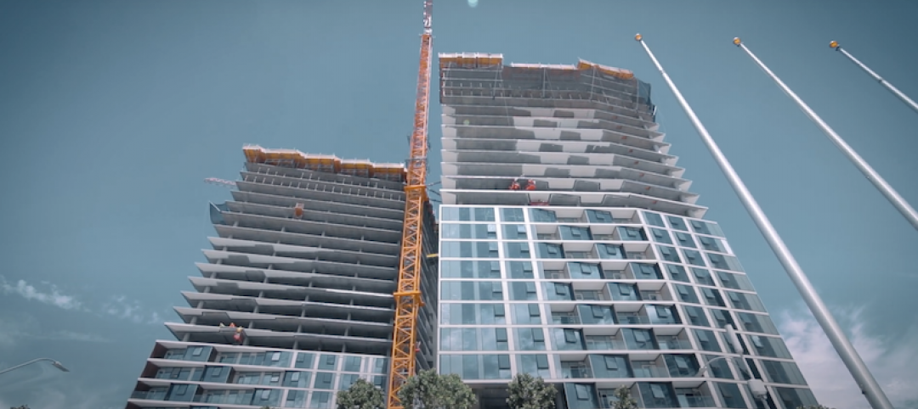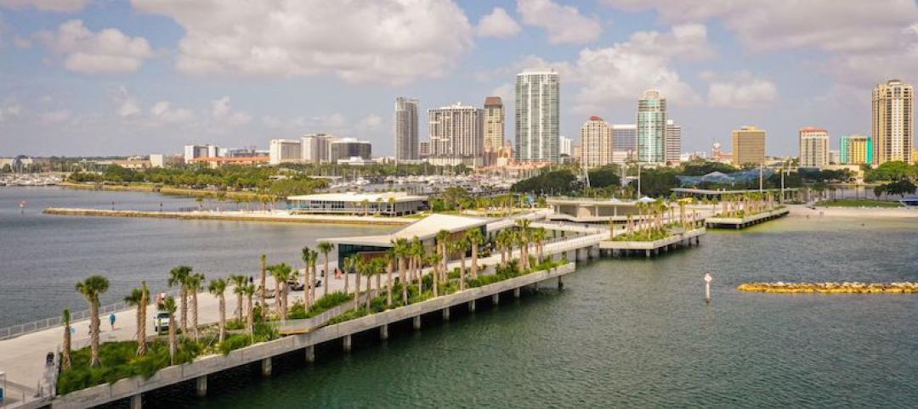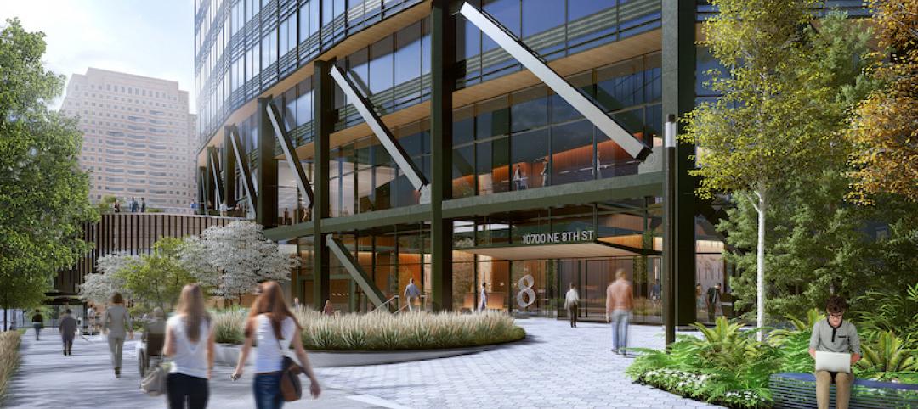Olson Kundig has recently unveiled the design of 760 Ralph McGill Boulevard, a mixed-use high-rise that includes office space and street-level retail organized around a central public plaza.
The 1.1 million-sf project is under construction along Atlanta’s BeltLine on the site of a former Georgia Power operations center. The project is designed to create new urban connections between Old Fourth Ward Park and the Atlanta BeltLine corridor.
760 Ralph McGill Boulevard will be organized around two portals. The first portal frames views of downtown while the second portal connects to the historic Fourth Ward Park. The main plaza will connect to the planned light rail station on the BeltLine. The building will also incorporate a bike path that connects to the BeltLine Bicycle Trail and inner-city bike trails beyond.
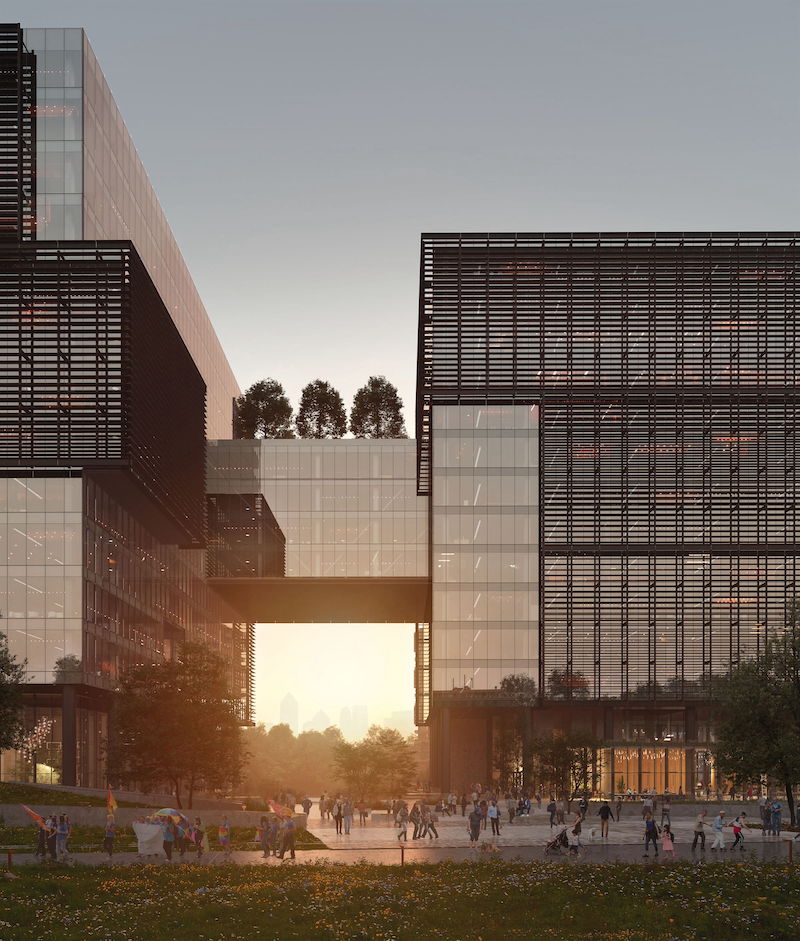
The design team utilized extensive daylight and thermal modeling to create a custom facade that will enhance the building performance while maintaining access to natural daylight and thermal comfort for occupants. The building is targeting LEED Gold Certification.
In addition to Olson Kundig, HKS is the project’s executive architect and Brasfield & Gorrie is the general contractor.
Related Stories
Mixed-Use | Oct 2, 2020
Zaha Hadid Architects unveils 2 Murray Road in Hong Kong
The project reinterprets the structural forms and layering of a Bauhinia bud about to blossom.
Reconstruction & Renovation | Sep 30, 2020
SOM reimagines former Cook County Hospital into mixed-use destination
The project is the first phase of a proposed $1 billion redevelopment plan for the area in Chicago.
Sustainability | Sep 29, 2020
Heatherwick Studio creates a new concept for San Francisco’s Piers 30-32
The new vision is dubbed The Cove.
Mixed-Use | Sep 23, 2020
SOM-designed waterfront neighborhood will include 1,045-foot-tall tower
The project will focus on harnessing the sea and the sun to create a low-carbon waterfront community.
Mixed-Use | Sep 7, 2020
Google proposes 40-acre redevelopment that includes nearly 2,000 housing units
Lendlease will manage the design and construction, as a partner in a multi-development deal struck last year between the two companies.
Mixed-Use | Sep 3, 2020
10 Design will redevelop the Nanjing Dajiaochang Airport
The old military airport will become a contemporary mixed-use destination.
Mixed-Use | Aug 17, 2020
New Sydney towers will have the world’s first AI-driven facade system
SOM and Fender Katsalidis are designing the project.
Mixed-Use | Aug 4, 2020
San Jose’s new tallest building tops out
Steinberg Hart designed the project.
Mixed-Use | Jul 27, 2020
$92 million reconstruction of St. Petersburg Municipal Pier completes
Rogers Partners, ASD | SKY, and landscape architect Ken Smith Workshop designed the project.
Mixed-Use | Jul 22, 2020
Skanska selects Pickard Chilton to design innovative office tower in Bellevue, Wash.
The 800,000-gsf mixed-use project is located at 10660 NE 8th Street.


