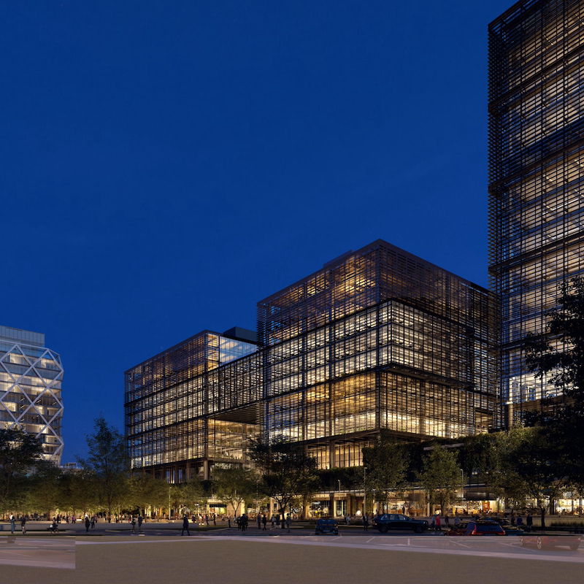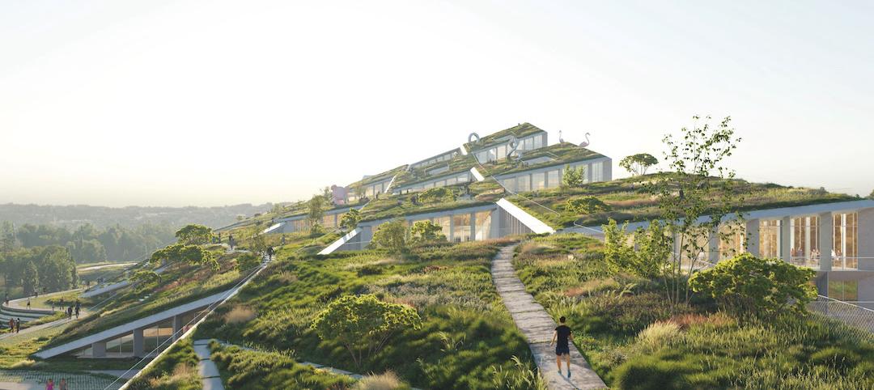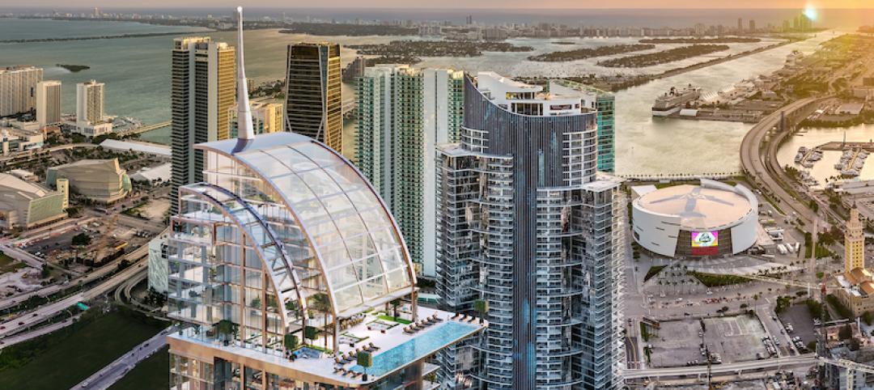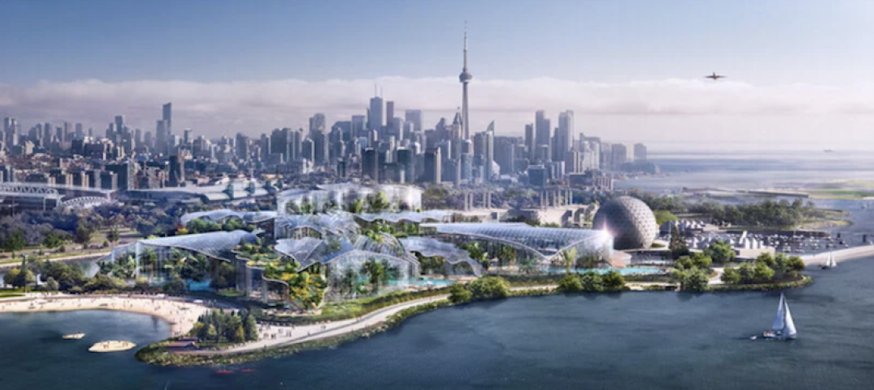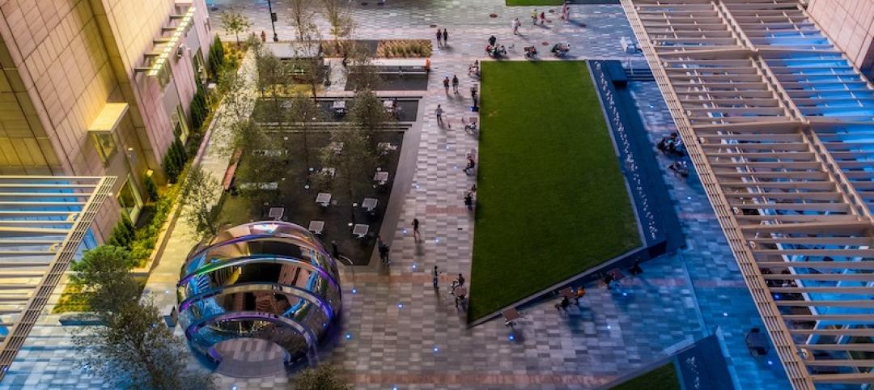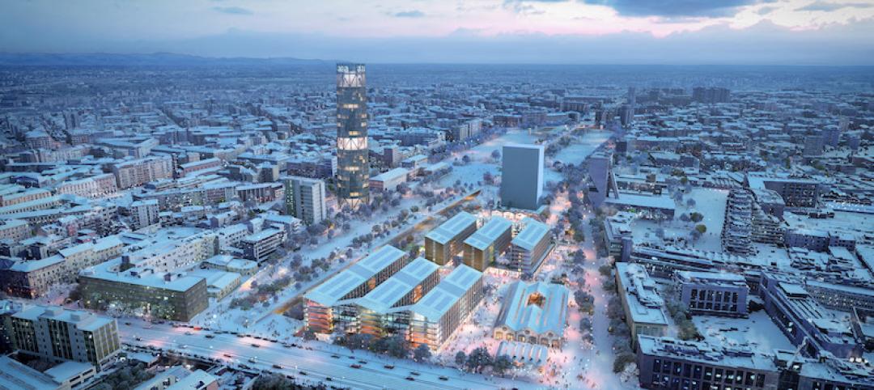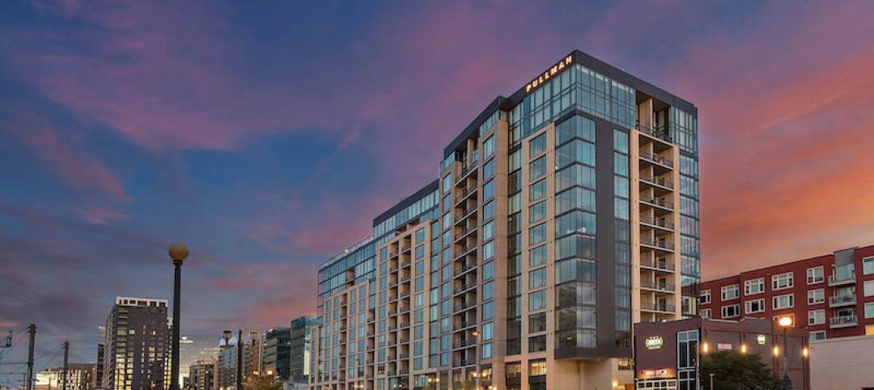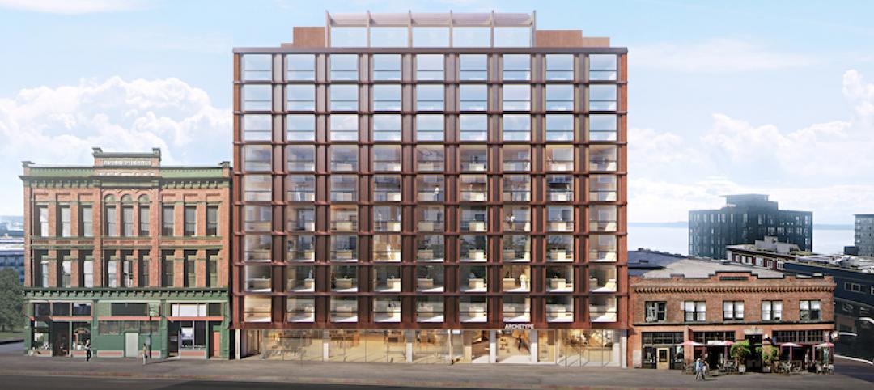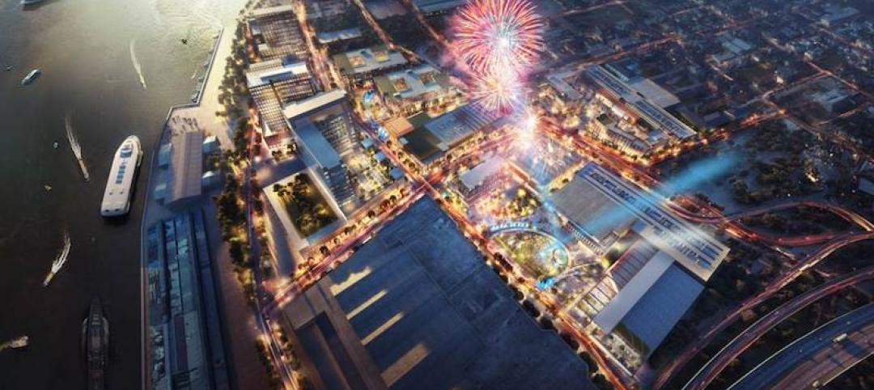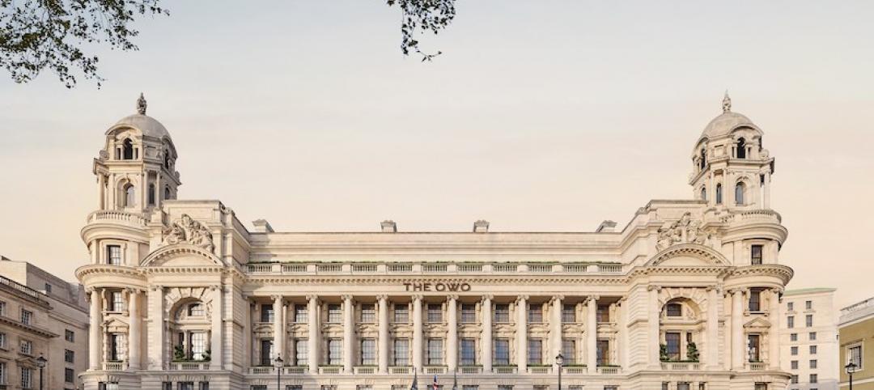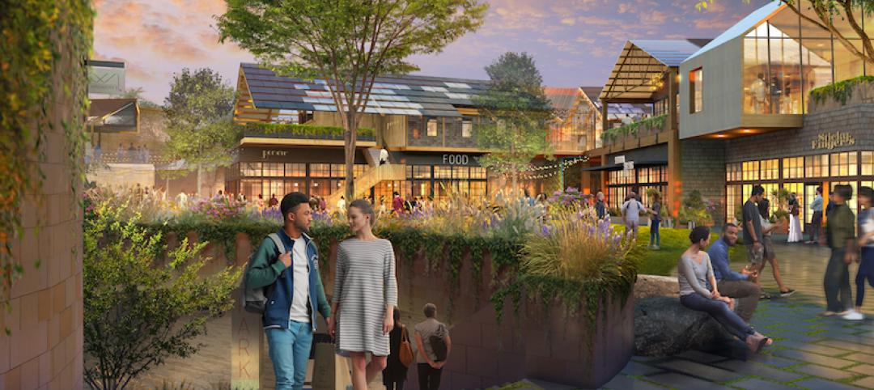Olson Kundig has recently unveiled the design of 760 Ralph McGill Boulevard, a mixed-use high-rise that includes office space and street-level retail organized around a central public plaza.
The 1.1 million-sf project is under construction along Atlanta’s BeltLine on the site of a former Georgia Power operations center. The project is designed to create new urban connections between Old Fourth Ward Park and the Atlanta BeltLine corridor.
760 Ralph McGill Boulevard will be organized around two portals. The first portal frames views of downtown while the second portal connects to the historic Fourth Ward Park. The main plaza will connect to the planned light rail station on the BeltLine. The building will also incorporate a bike path that connects to the BeltLine Bicycle Trail and inner-city bike trails beyond.
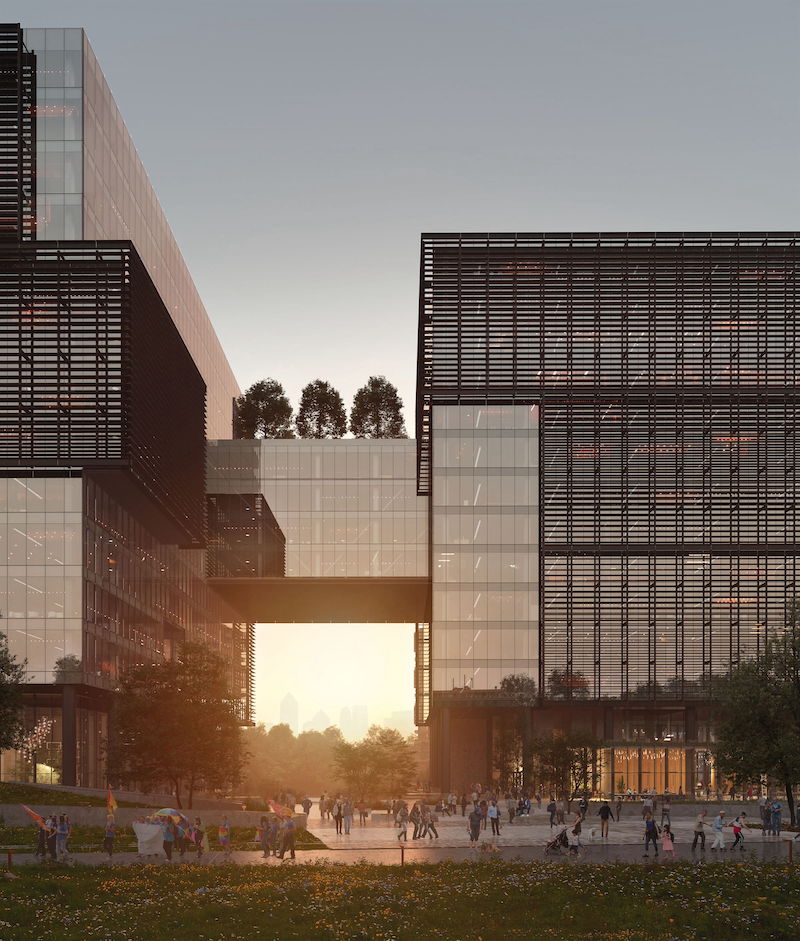
The design team utilized extensive daylight and thermal modeling to create a custom facade that will enhance the building performance while maintaining access to natural daylight and thermal comfort for occupants. The building is targeting LEED Gold Certification.
In addition to Olson Kundig, HKS is the project’s executive architect and Brasfield & Gorrie is the general contractor.
Related Stories
Mixed-Use | Sep 28, 2021
BIG designs new Farfetch HQ on the slopes of Leça River in Porto
The project is situated within the larger Fuse Valley site.
Mixed-Use | Aug 19, 2021
COVID-conscious, pandemic-ready skyscraper breaks ground in Miami
The project will be part of Miami Worldcenter.
Mixed-Use | Aug 4, 2021
Diamond Schmitt to lead design for Therme Canada | Ontario Place redevelopment
The project will be a year-round waterfront destination.
Mixed-Use | Aug 2, 2021
AT&T Discovery District is Dallas’ newest mixed-use destination
Gensler designed the project.
Mixed-Use | Jul 16, 2021
SOM to lead the design of the 2026 Milan-Cortina Olympic Village
The project is part of the updated Porta Romana railway yard master plan.
Multifamily Housing | Jul 15, 2021
Greystar’s The Pullman is a new mixed-use apartment community in Denver
The Mulhern Group designed the project.
Mixed-Use | Jun 30, 2021
Design details released about new development in Seattle’s vibrant Belltown district
Connecting the building, called Archetype, to the street, neighborhood, and bay is a key imperative.
Mixed-Use | Jun 21, 2021
Design team of Gensler and Manning selected to design The River District
The mixed-use neighborhood will be built along the Mississippi River in New Orleans.
Mixed-Use | Jun 17, 2021
London’s former Old War Office building set to become hotel and residences
The building had been closed to the public for over a century.
Mixed-Use | Jun 14, 2021
SB Architects and LandDesign unveil design for Rivana at Innovation Station
The development is located 25 miles west of downtown Washington, D.C.


