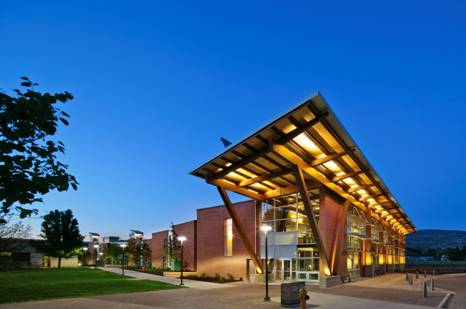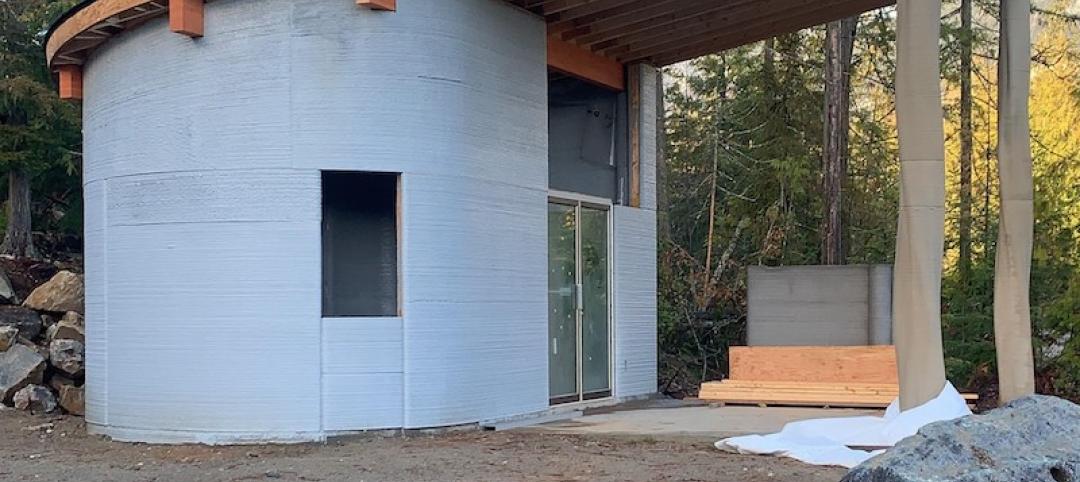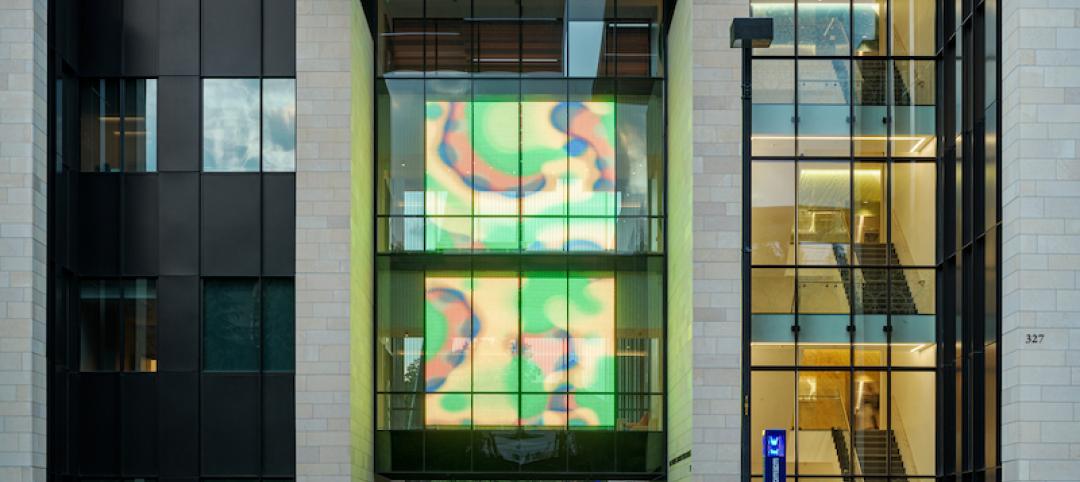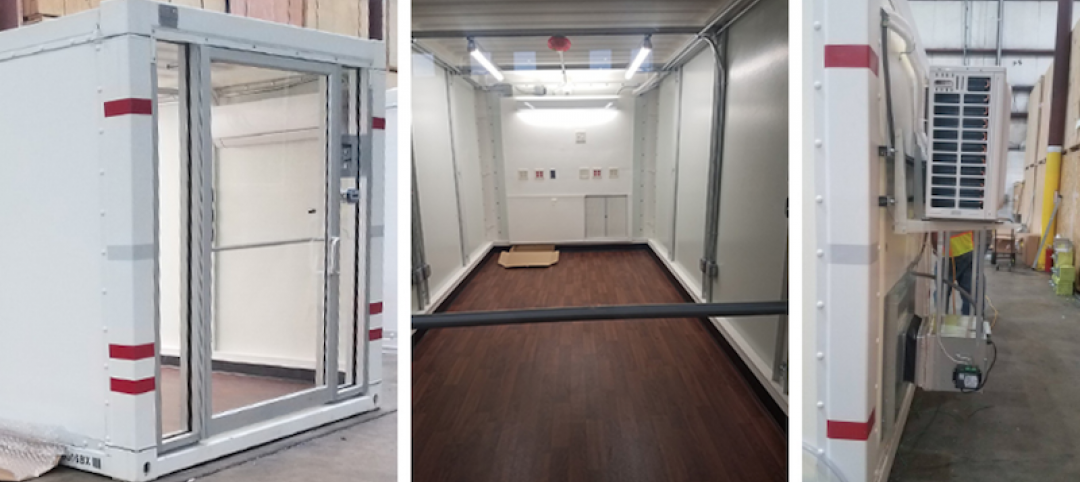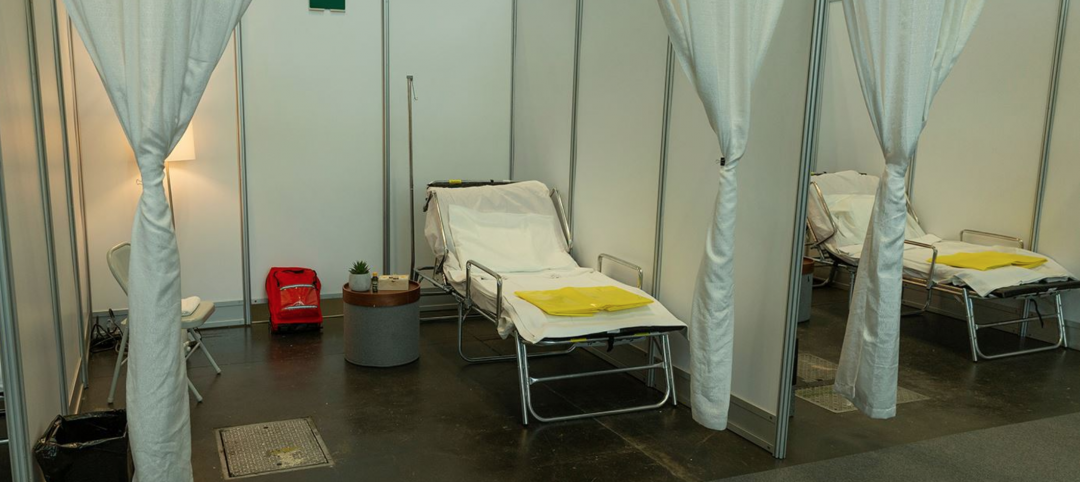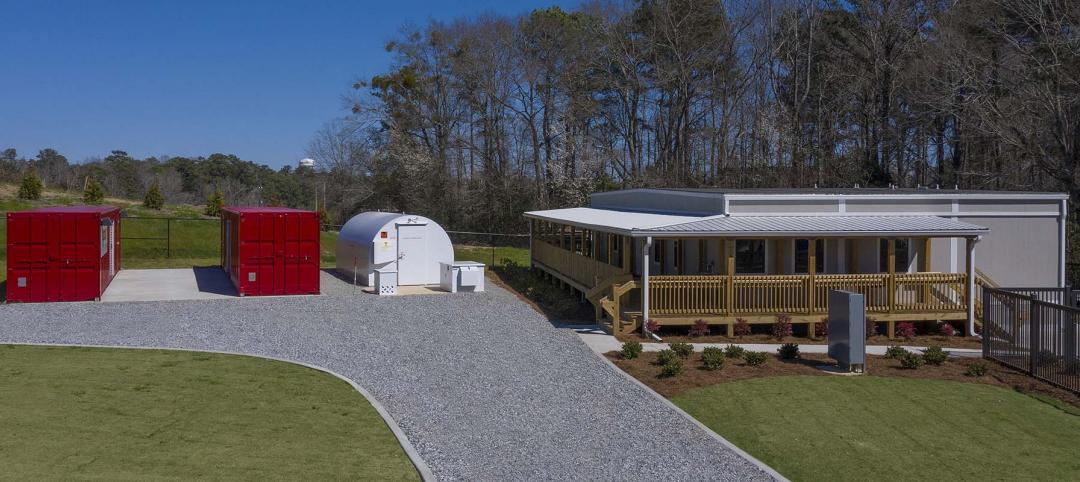Imagine an educational facility that is as much a teacher as the instructors standing at the front of its classrooms; a building powered by the resources of its surrounding environment; a building as full of potential as the students learning inside. That building is Penticton’s Okanagan College Centre of Excellence in Sustainable Building Technologies and Renewable Energy Conservation, a world-class educational facility that will train British Columbia’s next generation of tradesmen in green construction.
Okanagan College’s Centre of Excellence, which will mark its grand opening this fall, is designed to the standards of the Living Building Challenge, the most rigorous sustainability program on the planet. The challenge requires projects to meet a stringent list of qualifications, including net-zero energy and water consumption, and address critical environmental, social and economic factors. Successful Living Building Challenge projects are only certified if they prove they meet program requirements after 12 months of continued operations and full occupancy. At 6,780 square meters, the Centre of Excellence is currently one of the largest buildings to pursue Living Building certification.
Innovative sustainability components throughout the building add up to make the Centre of Excellence one of the greenest educational facilities in the world. These include net-zero energy and water consumption made possible through features such as an in-floor radiant heating and cooling system, using an on-site water source drawn from 61 meters below the building; the largest array of photovoltaic solar panels in Western Canada; and composite concrete/wood panels in the gymnasium that contain piping for heating and cooling and are the first of their kind in North America. Nearly 100% of the wood in the building is B.C.-sourced, including local pine from beetle-infested forests in the Okanagan.
The Centre’s planned educational programming includes Sustainable Construction Management Technology, Carpentry, Applied Ecology and Conservation, and Green Building Design and Construction, as well as the research and development of alternative and renewable energy sources. BD+C
Related Stories
3D Printing | Nov 27, 2020
The Fibonacci House: A test case of 3D construction printing
The Fibonacci House, which we have named after Leonardo Fibonacci, the medieval Italian mathematician, illustrates the potential of 3DCP and demonstrates how a complex design and challenging logistics can be solved through pragmatic planning and 3DCP technology.
University Buildings | Nov 25, 2020
Stanford bioresearch quad's new public art piece, “Morphogenesis”
Stanford University's Morphogenesis installation connects user interaction with a large-scale media mesh platform.
Smart Buildings | Nov 20, 2020
The Weekly show: SPIRE smart building rating system, and pickleball court design tips
The November 19 episode of BD+C's The Weekly is available for viewing on demand.
Smart Buildings | Oct 1, 2020
Smart buildings stand on good data
The coming disruption of owning and operating a building and how to stay ahead through BIM.
Building Technology | Jun 29, 2020
Location intelligence distinguishes new SaaS offering
Inertia Platform provides a visual and map-centric approach to jobsite management and Building Team collaboration.
Multifamily Housing | Apr 23, 2020
Tankless water heaters: 12 things to know about these energy savers for multifamily housing
Twelve factors to consider in using tankless water heaters in multifamily housing.
Coronavirus | Apr 21, 2020
COVID-19 update: CallisonRTKL, Patriot, PODS, and USACE collaborate on repurposed containers for ACFs
CallisonRTKL and PODS collaborate on repurposed containers for ACFs
Coronavirus | Apr 10, 2020
COVID-19: Converting existing hospitals, hotels, convention centers, and other alternate care sites for coronavirus patients
COVID-19: Converting existing unused or underused hospitals, hotels, convention centers, and other alternate care sites for coronavirus patients
Healthcare Facilities | Mar 9, 2020
Mobile wayfinding platform helps patients, visitors navigate convoluted health campuses
Gozio Health uses a robot to roam hospital campuses to capture data and create detailed maps of the building spaces and campus.
University Buildings | Mar 9, 2020
Auburn University, Robins & Morton open Construction Field Laboratory
Robins & Morton and Auburn University’s College of Architecture, Design and Construction (CADC) recently celebrated the dedication of the Robins & Morton Construction Field Laboratory.


