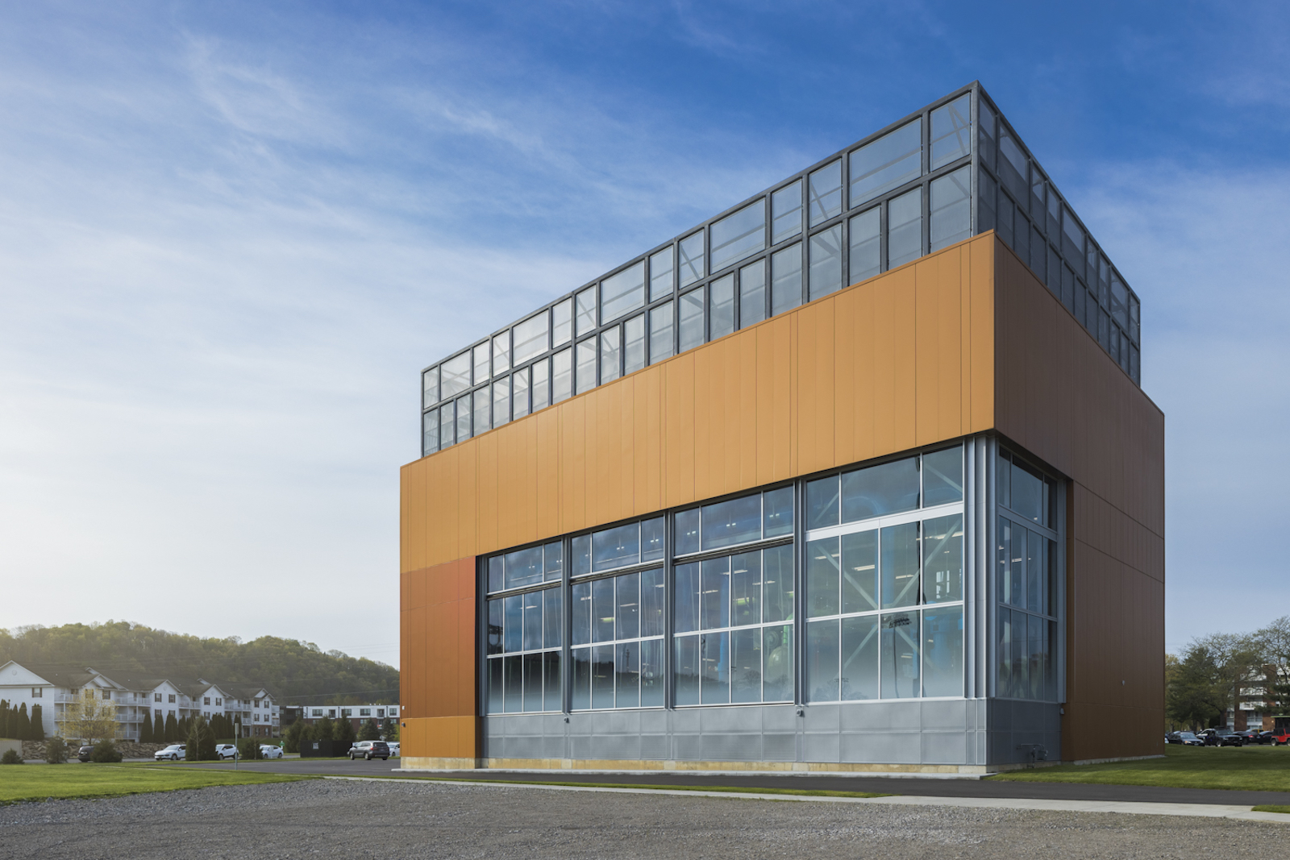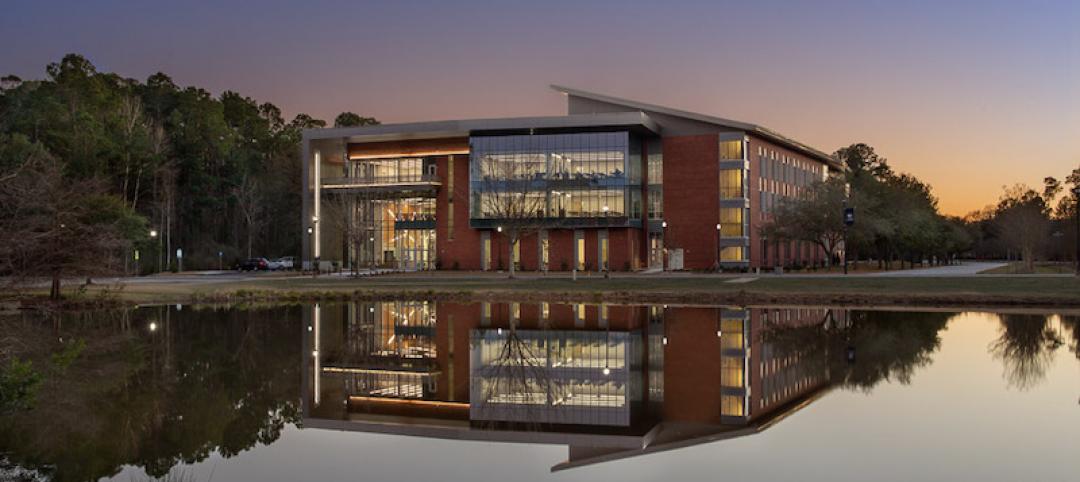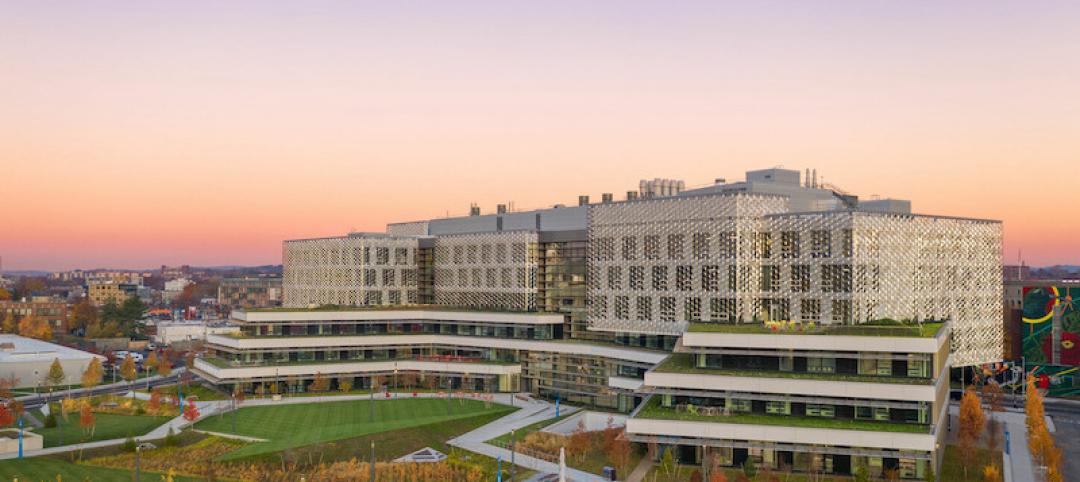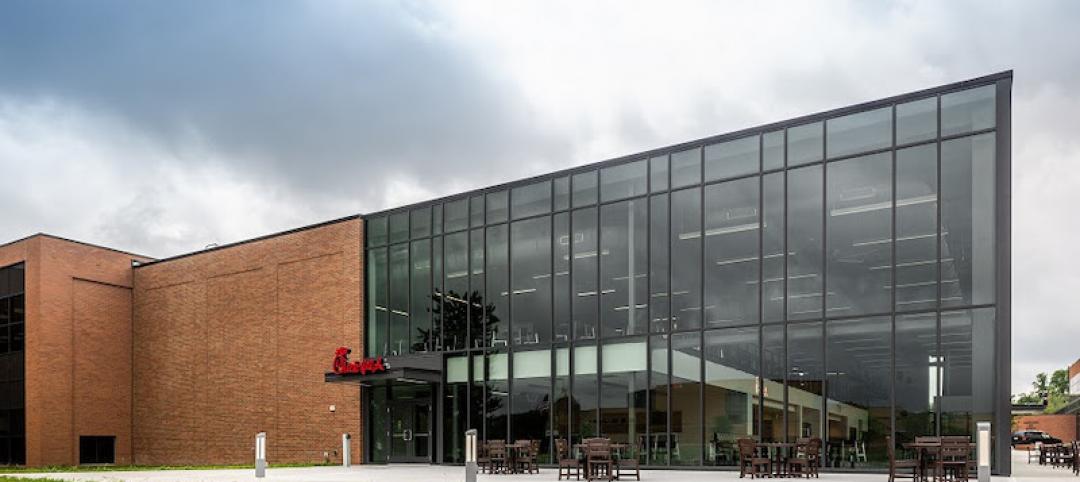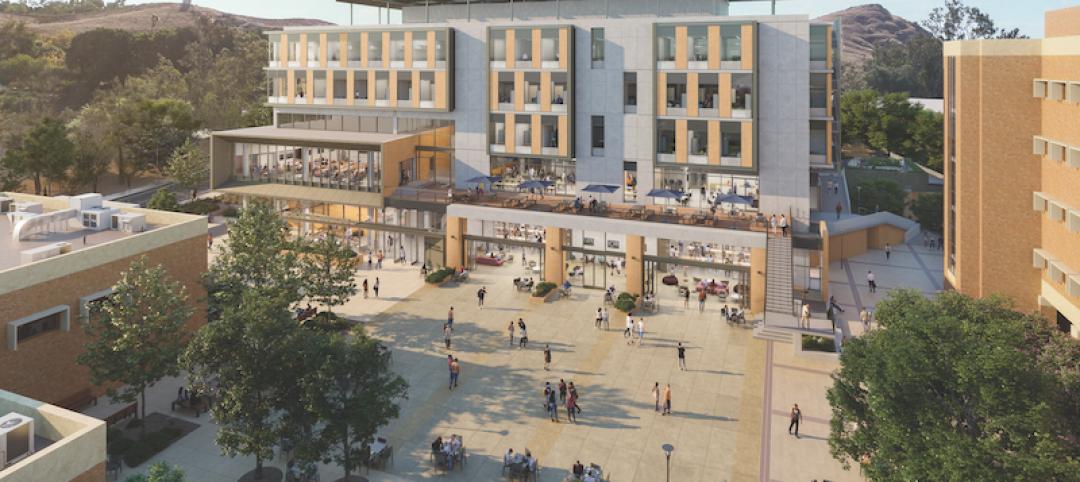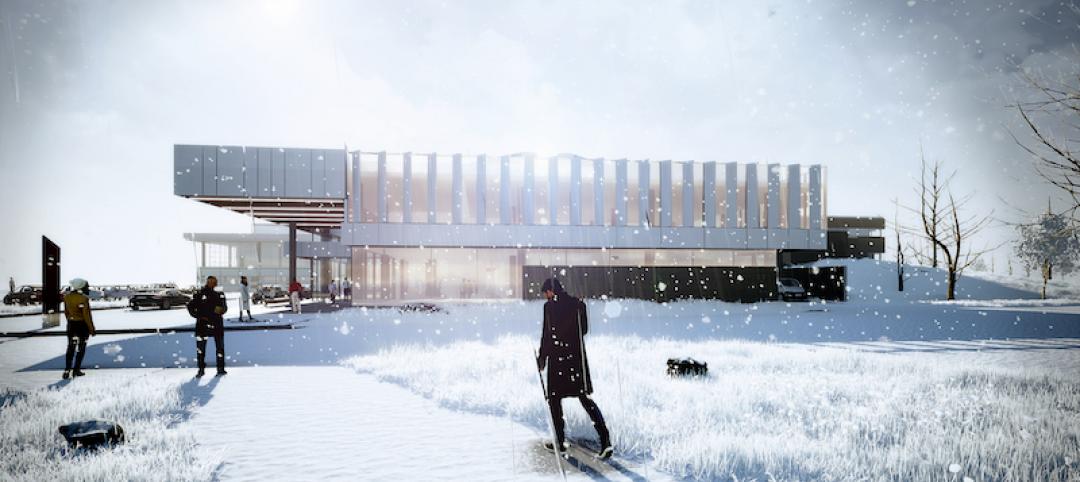The Ohio University Chilled Water Plant #3, located between the main campus and the athletic fields, has been completed. The facility provides up to 7,500 tons of chilled water capacity on the Ohio University campus. It also provides the campus with electrical circuitry and switchgear for a new looped electric service and new feed point. The design of the plant also addresses the potential flooding, noise, and plume factors.
An important component of the Ohio University Chilled Water Plant's design was making sure that the actual building aligned with the college campus and other buildings surrounding the University. The building’s straightforward rectangular form and copper-colored insulated metal panel system blends with the neighborhood buildings in height, color, and alignment.
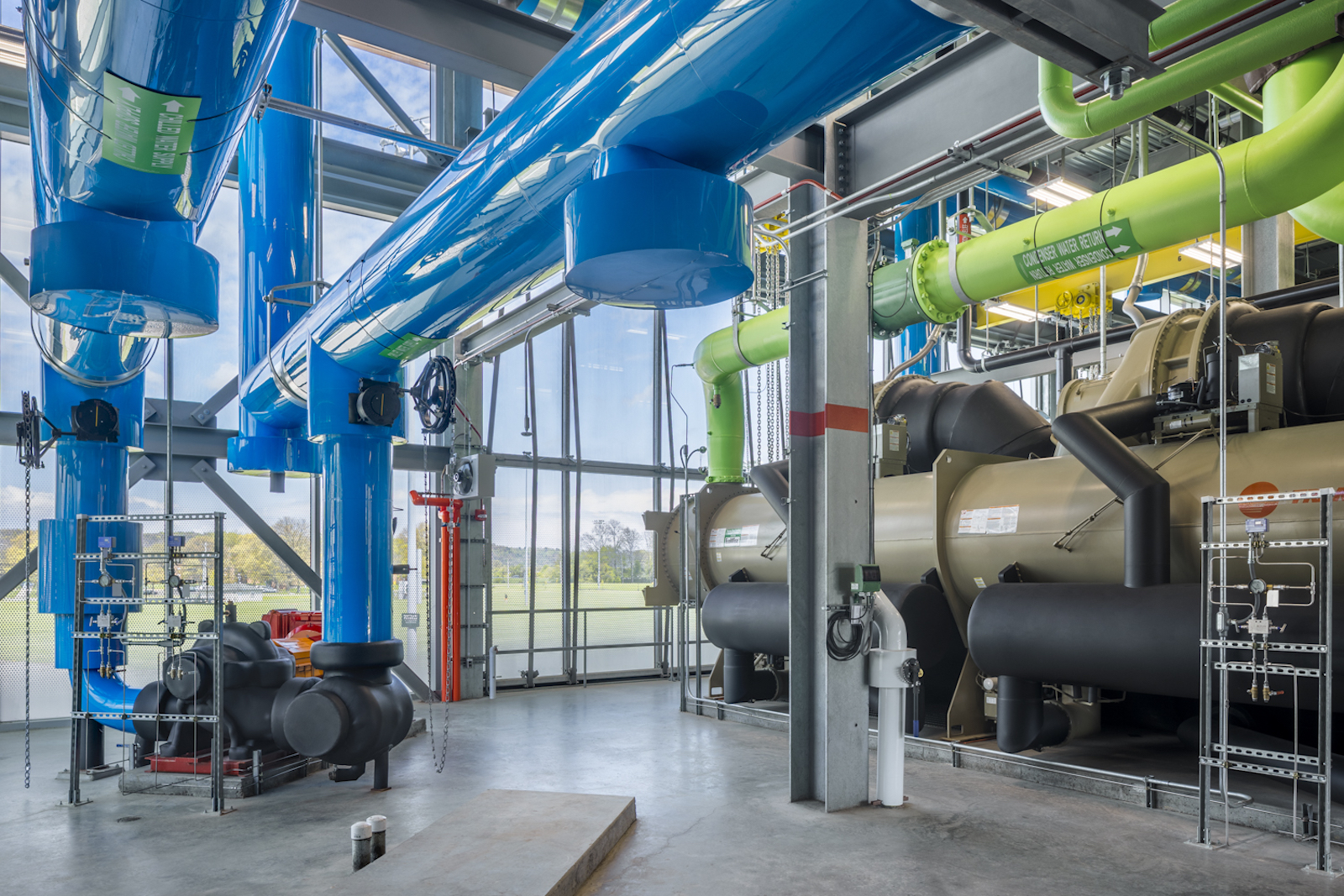
Resiliency was also something the design team was committed to. The main equipment is raised nine feet above the floodplain, which allows a ventilation system for the main floor. A ramp is provided for access to the elevated main floor, while bifold doors allow chiller maintenance. There’s also an effective acoustical sound wall with screen enclosure at the roof that provides noise protection for residential complexes.
Leers Weinzapfel Associates has also designed chiller plants on the campuses of Princeton University, the University of Pennsylvania, Tufts University, the University of Massachusetts Amherst, Harvard University’s Allston Campus, and the Ohio State University.
Related Stories
Education Facilities | Jun 4, 2021
Three ProConnect events coming this fall: Sustainability (Nov 2-3), Education (Nov 16-17), Multifamily (Dec 12-14)
SGC Horizon ProConnect 2021 schedule for Education, Multifamily, Office, and Single Family events.
University Buildings | Jun 1, 2021
Georgia Southern’s new $60 million Engineering and Research Building completes
The facility will serve as the new epicenter for engineering excellence and innovation in southeast Georgia.
University Buildings | May 26, 2021
Harvard University Science and Engineering Complex completes
Behnisch Architekten designed the project.
Digital Twin | May 24, 2021
Digital twin’s value propositions for the built environment, explained
Ernst & Young’s white paper makes its cases for the technology’s myriad benefits.
University Buildings | May 17, 2021
Carolina Gaming Arena completes at UNC Chapel Hill
Clark Nexsen designed the project.
Wood | May 14, 2021
What's next for mass timber design?
An architect who has worked on some of the nation's largest and most significant mass timber construction projects shares his thoughts on the latest design trends and innovations in mass timber.
University Buildings | May 13, 2021
Cedarville University's new dining facility includes a 300-seat Chick-fil-A
DesignGroup designed the project.
University Buildings | May 13, 2021
Education Building II at UC Riverside receives final approval
Hensel Phelps + CO Architects will be the design-build team for the project.
Healthcare Facilities | May 5, 2021
HOK to design new Waterloo Eye Institute
The project is being designed for The University of Waterloo’s School of Optometry & Vision Science.
University Buildings | May 4, 2021
UMass Medical School’s new Education and Research Building
ZGF and ARC/Architectural Resources Cambridge are designing the project.


