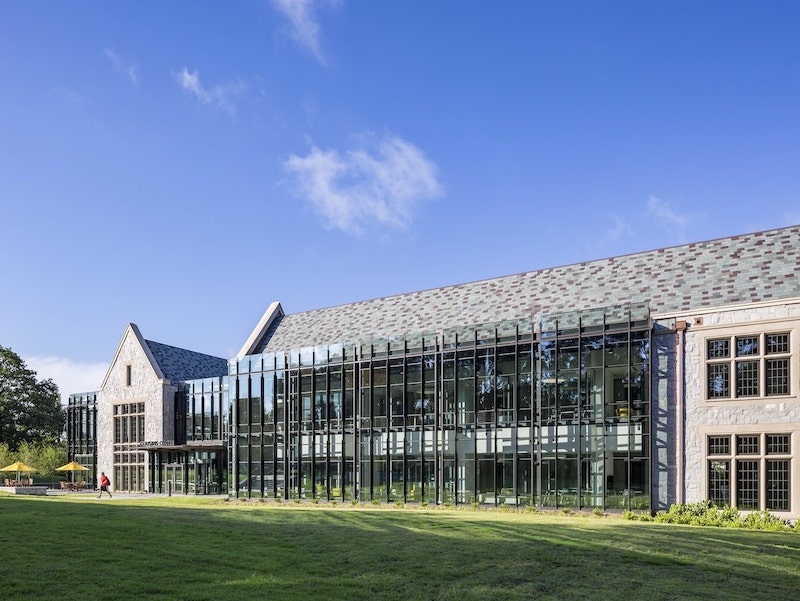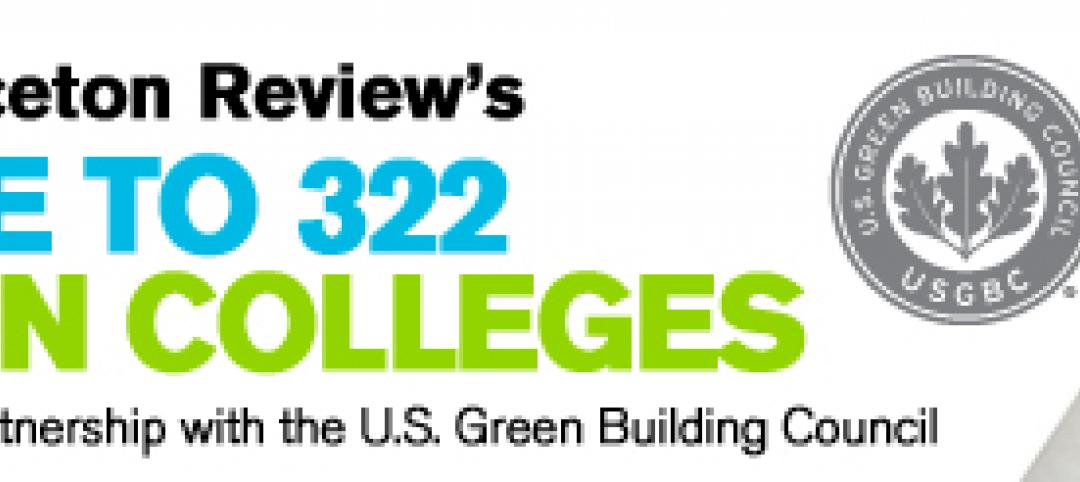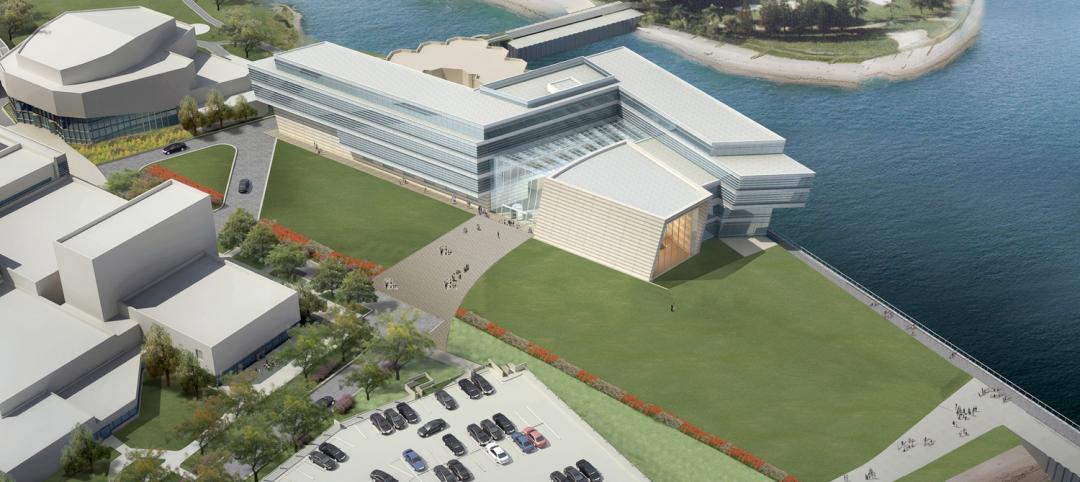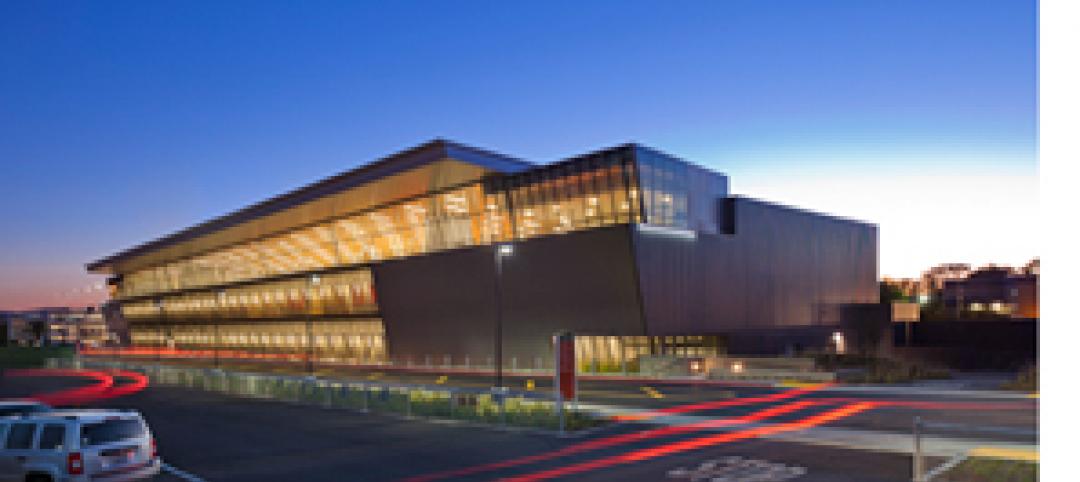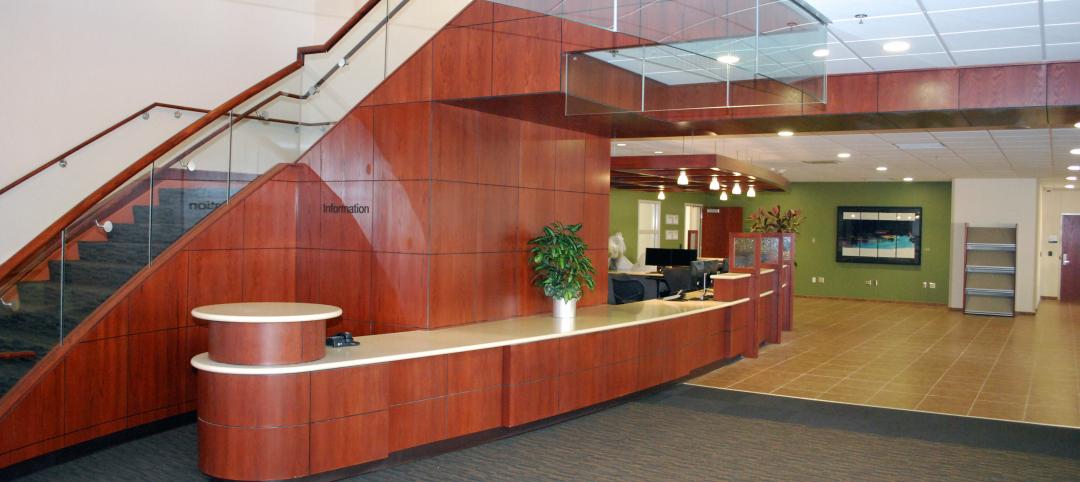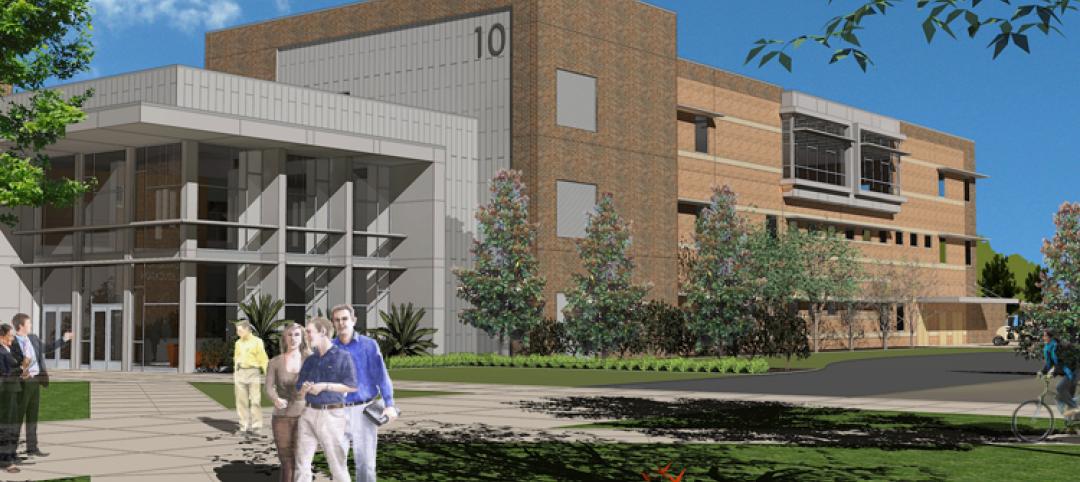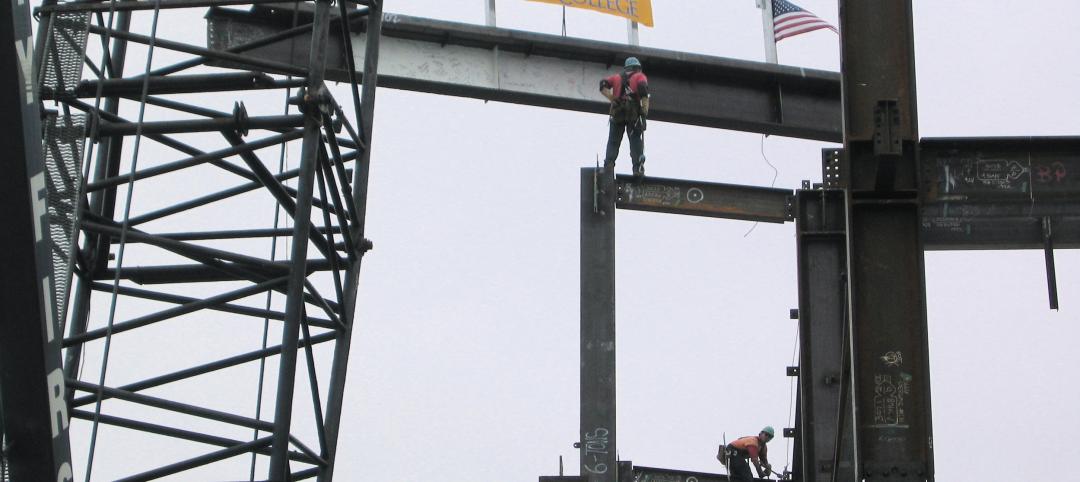The newly completed I.W. “Ike” Cousins Center for Science and Innovation on the Oglethorpe University campus houses laboratory classrooms, spaces for interactive study across disciplines, and the university’s newly established Q. William Hammack Jr. School of Business.
The Cousins Center was built from a three-story modernist building originally constructed in 1970 and includes a 25,000-sf U-shaped addition that wraps three sides of the original hall. Modern elements, such as extensive glass walls, multiple new entryways that connect pedestrians from all corners of the campus, and enhanced accessibility were incorporated into the new design.
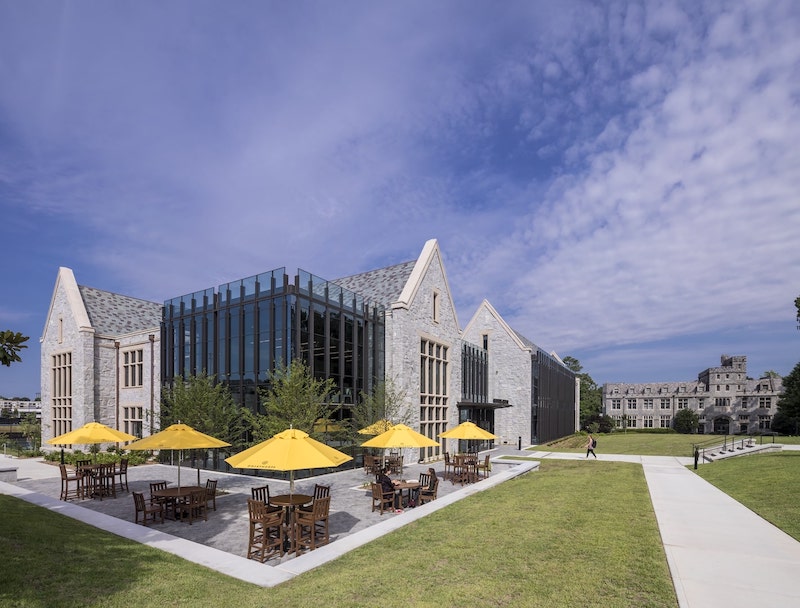
Many of these contemporary components, such as the curtain wall, metal panels, and roof overhangs were based on the fundamental proportions of historic documents discovered by the design team to appropriately blend the old with the new. Additionally, slate roofing tiles, granite walls, and precast concrete detailing provides a connection to the campus’ Collegiate Gothic architecture.
See Also: Columbus State Community College’s Mitchell Hall set to open for the coming semester
The Center’s interior includes a new space called “The Garage” that features a stage and tiered bleacher seating for events, as well as an industrial garage door that opens to a quad-level outdoor terrace. Upstairs, a loft space with reservable meeting rooms serves as an incubation lab where students can develop startups or create products.
The Cousins Center opened to students for the Fall semester, which began on Aug. 19.
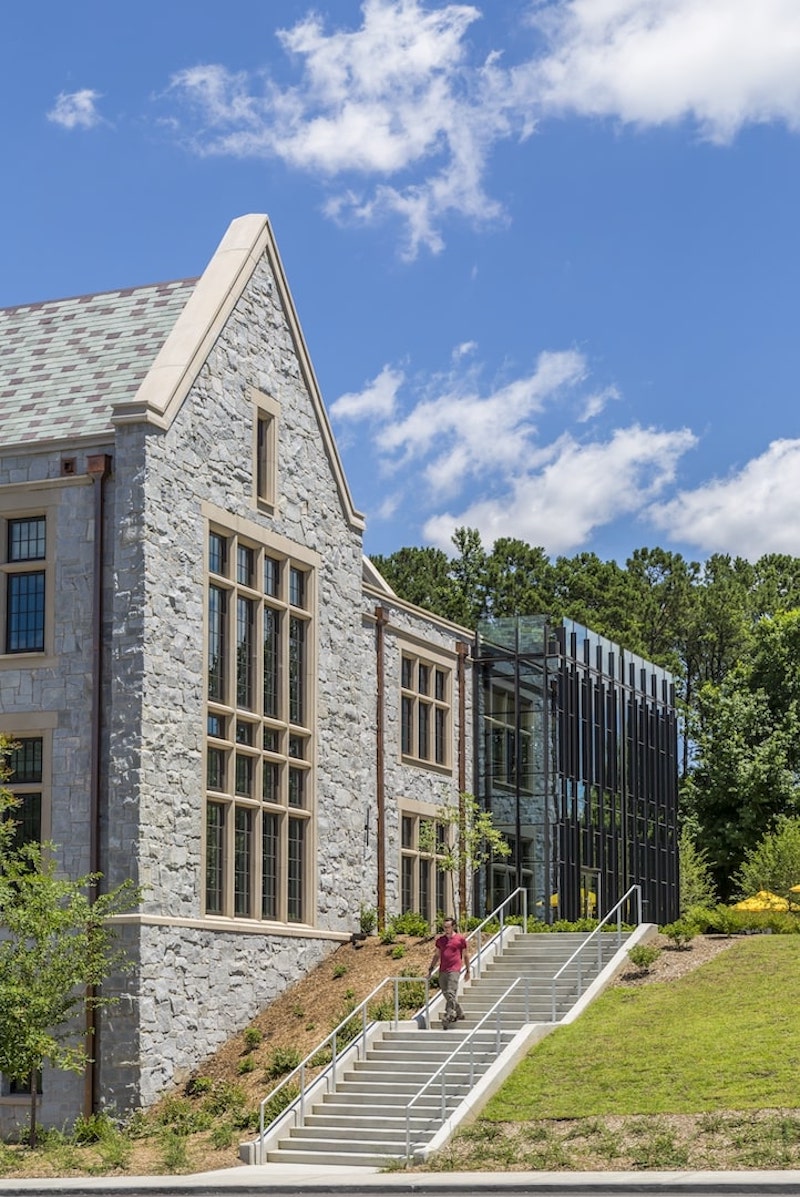
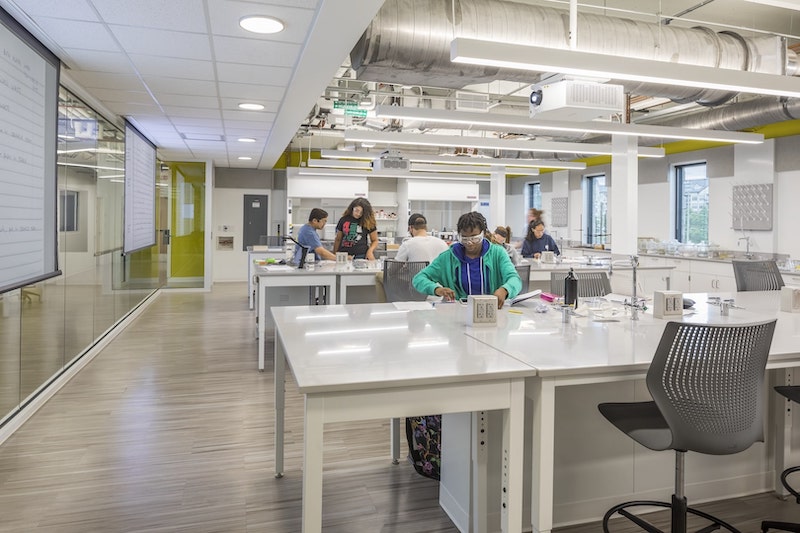
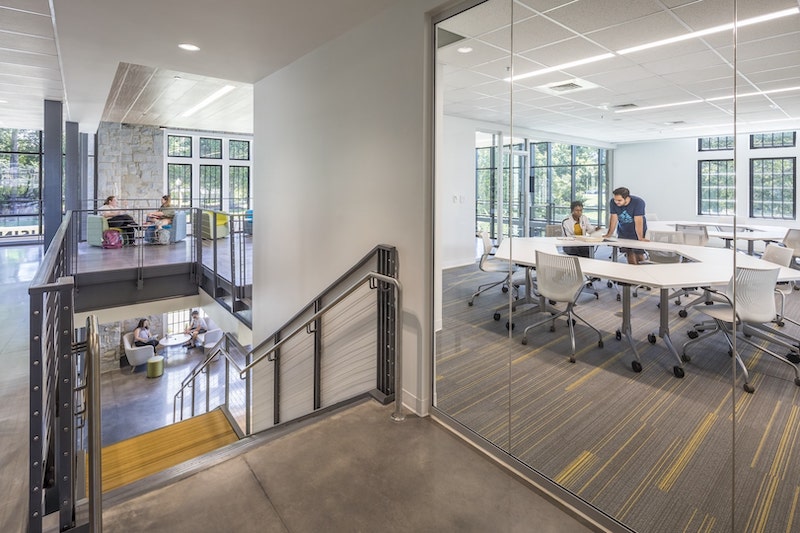
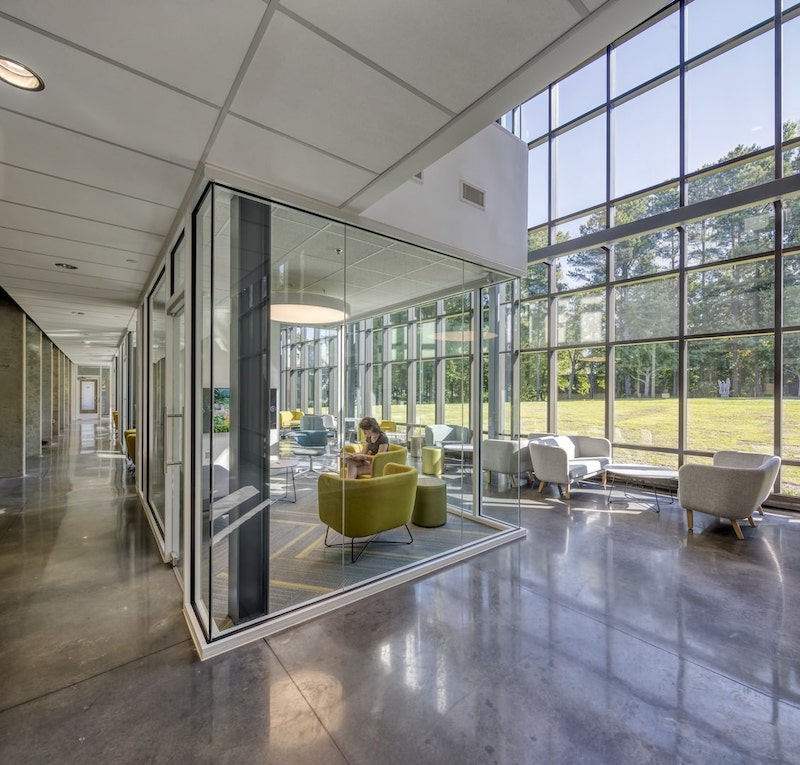
Related Stories
| Apr 17, 2012
Princeton Review releases “Guide to 322 Green Colleges”
The guide profiles 322 institutions of higher education in the U.S. and Canada that demonstrate notable commitments to sustainability in their academic offerings, campus infrastructure, activities and career preparation.
| Apr 17, 2012
FMI report examines federal construction trends
Given the rapid transformations occurring in the federal construction sector, FMI examines the key forces accelerating these changes, as well as their effect on the industry.
| Apr 16, 2012
University of Michigan study seeks to create efficient building design
The result, the researchers say, could be technologies capable of cutting the carbon footprint created by the huge power demands buildings place on the nation’s electrical grid.
| Apr 16, 2012
UNT lab designed to study green energy technologies completed
Lab to test energy technologies and systems in order to achieve a net-zero consumption of energy.
| Apr 13, 2012
Goettsch Partners designs new music building for Northwestern
The showcase facility is the recital hall, an intimate, two-level space with undulating walls of wood that provide optimal acoustics and lead to the stage, as well as a 50-foot-high wall of cable-supported, double-skin glass
| Apr 11, 2012
C.W. Driver completes Rec Center on CSUN campus
The state-of-the-art fitness center supports university’s goal to encourage student recruitment and retention.
| Mar 28, 2012
Holden Cancer Center opens at University of Iowa Hospitals and Clinics
The new cancer clinic provides a significant increase in patient space from the prior facility, which was located in an adjacent building.
| Mar 28, 2012
Tsoi/Kobis & Associates developing master plan for UT Southwestern Medical Center
Firm will spearhead strategies for transforming existing in-patient hospital into state-of-the-art ambulatory care facility.
| Mar 27, 2012
Groundbreaking held for Valencia College West Campus Building 10 in Orlando
Project led by design-build team of SchenkelShultz Architecture and McCree General Contractors, both of Orlando.
| Mar 26, 2012
McCarthy tops off Math and Science Building at San Diego Mesa College
Designed by Architects | Delawie Wilkes Rodrigues Barker, the new San Diego Mesa College Math and Science Building will provide new educational space for students pursuing degree and certificate programs in biology, chemistry, physical sciences and mathematics.


