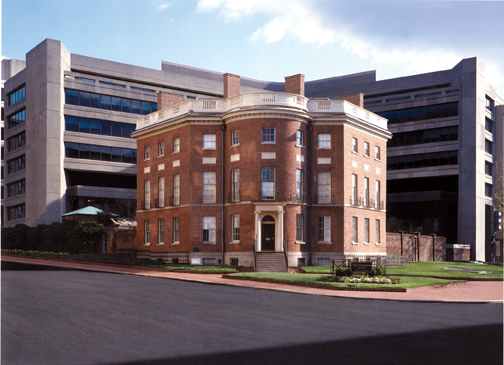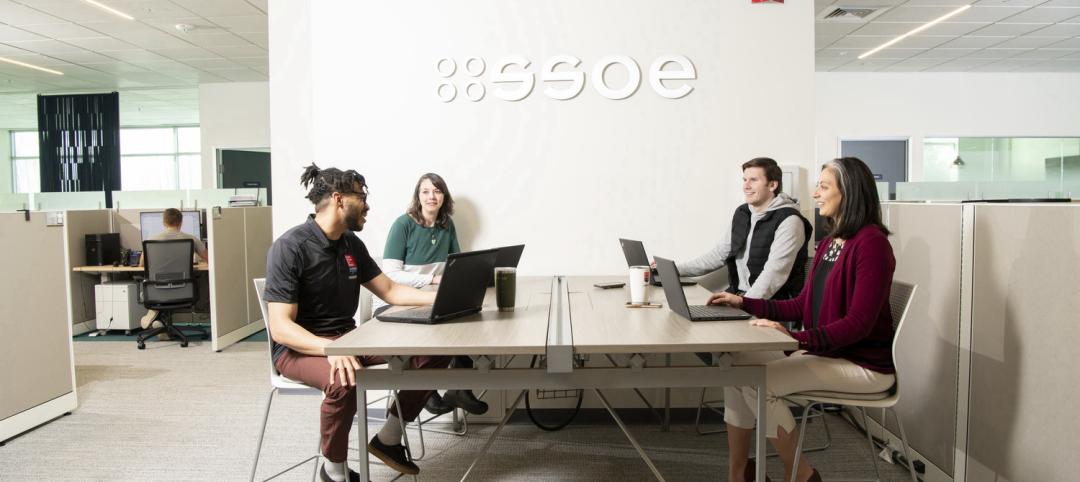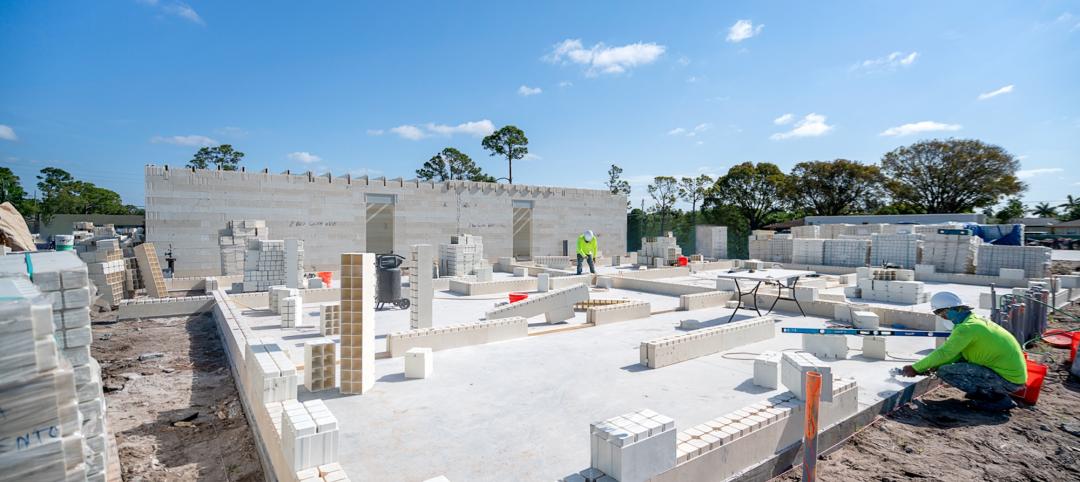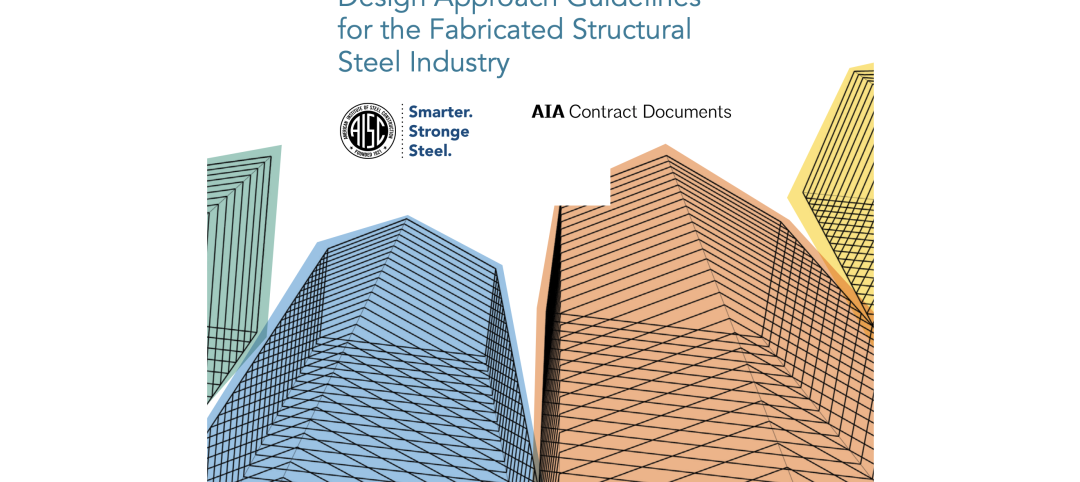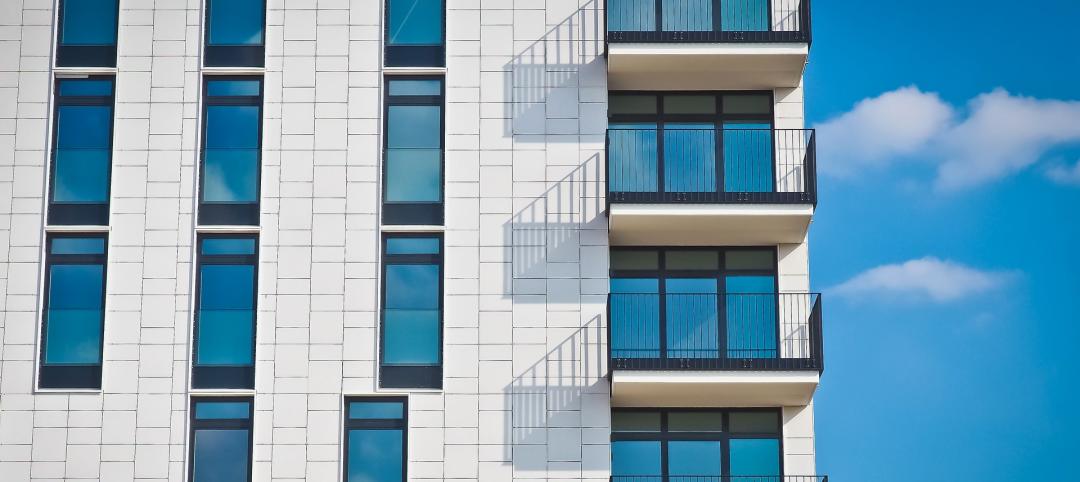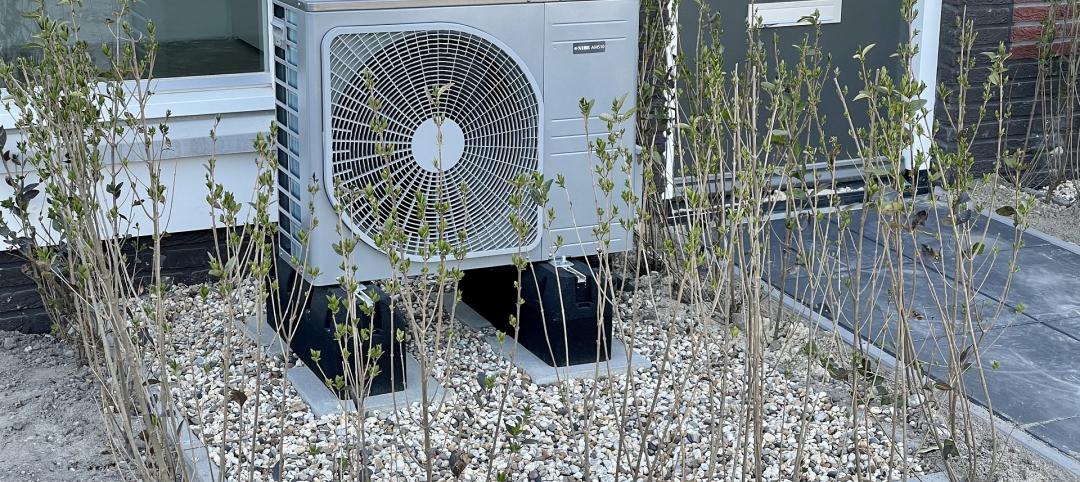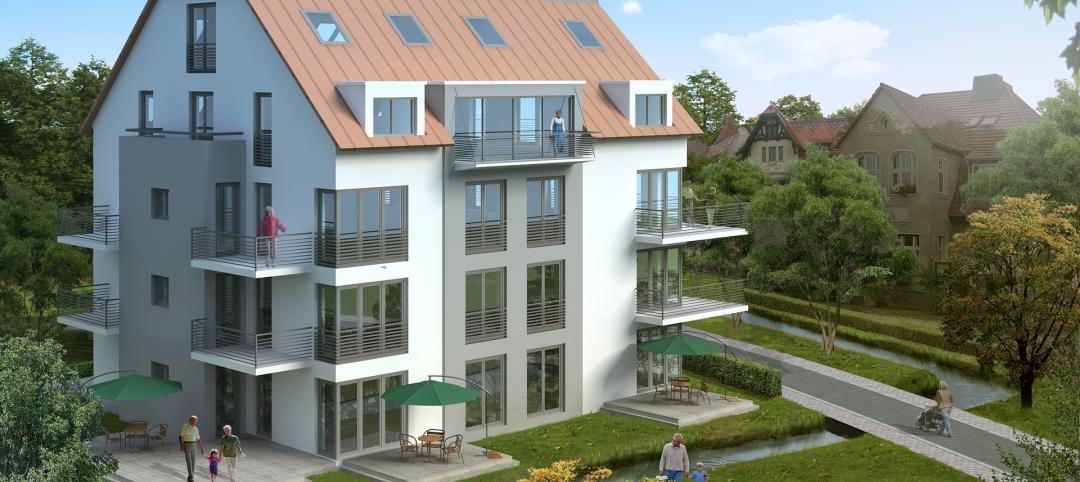171,271
Total of LEED ACCREDITED PROFESSIONALS recognized by the U.S. Green Building Council, as of September 2011.
LEED APs with specialty – 64,060
LEED APs without specialty – 83,985
LEED Green Associates – 23,226
Total LEED Professionals – 171, 271
Source: USGBC
$200.21
The cost per square foot to build a DAYCARE CENTER in San Francisco in 2011, according to RSMeans.
Source: RSMeans
1.0
The approximate U-FACTOR (Btu/hr-sf-°F) of currently available aluminum frame windows and doorframes. Also the number of AIA/CES DISCOVERY LEARNING UNITS that can be obtained by studying “High- Performance Windows + Doors” and passing the 10-question exam (80% score required). Source: BD+C
72%
The percentage a GEOTHERMAL HEAT PUMP can reduce energy consumption when compared to conventional HVAC system, according to the EPA. Additionally, the U.S. Department of Energy reported that geothermal heat pumps can but HVAC energy demand by 50% and overall energy demand by 35%. Geothermal heat pumps are expected to gain market share as recent government mandates require newly constructed buildings to be zero net energy. Energy-efficient retrofits will also increase market demand for the pumps. Source: EPA
46.9
The September 2011 AIA ARCHITECTURE BILLINGS INDEX, following a score of 51.4 in August 2011. The monthly ABI index scores are based on a score of 50, with scores above 50 indicating an aggregate increase in billings and scores below 50 indicating a decline. In regard to September’s 46.9 score, “It appears the positive conditions seen last month were more of an aberration,” said AIA Chief Economist Kermit Baker, PhD, Hon. AIA. Source: AIA
420
Buildings taller than 420 feet are now required to include an EXTRA EXIT STAIRWELL OR ELEVATOR that occupants can use for evacuations, according to the National Institute of Standards and Technology. Source: NIST
$886.2
Total put-in-place CONSTRUCTION DOLLARS in billions predicted for 2012, according to the latest FMI forecast, which calls for 2% growth in 2011, and 6% for 2012. In 2012, the construction industry will return a level of construction in current dollars that is comparable to levels recorded in 2003. Source: FMI
83%
The percentage of AIR REDUCTION possible following the installation of an air barrier system in a commercial or industrial building, according to the National Institute of Standards and Technology. The installation of an air barrier can also shrink gas bills by more than 40%, and reduce electrical use by 25%. Source: NIST
$65,000,000
Total funds currently invested in the energy-efficiency financing initiative known as the BILLION DOLLAR GREEN CHALLENGE. The fund aims to get colleges, universities, and other nonprofits to invest $1 billion in self-managed funds to be used to finance energy-efficiency upgrades. Source: BD+C
50,000
Owners of every New York City commercial and residential buildings larger than 50,000 sf will have to post each building’s ENERGY USE ONLINE, starting with commercial buildings in 2012, followed by residential buildings in 2013. Architects and environmentalists believe the measure will prompt owners to invest in cleaner, more sustainable designs. Source: BD+C
6
The number of sides to the Octagon House in Washington D.C., the original home of the AIA. Built between 1978 and 1800, the Octagon House was designed by Dr. William Thornton, the architect of the U.S. Capitol. Adapted to an irregular-shaped lot, the design of the three-story brick house combines a circle, two rectangles, and a triangle, resulting in a six-sided structure. Source: National Park Service
--
Submit your “By the Numbers” item to: Tim Gregorski, Senior Editor, tgregorski@sgcmail.com.
You must include documentation showing the source of your entry. Readers whose items are chosen will receive credit in the magazine and a $10 Amazon gift certificate. Decision of the editors of BD+C is final.
Related Stories
Engineers | Feb 20, 2024
An engineering firm traces its DEI journey
Top-to-bottom buy-in has been a key factor in SSOE Group’s efforts to become more diverse, equitable, and inclusive in its hiring, mentoring, and benefits.
Building Tech | Feb 20, 2024
Construction method featuring LEGO-like bricks wins global innovation award
A new construction method featuring LEGO-like bricks made from a renewable composite material took first place for building innovations at the 2024 JEC Composites Innovation Awards in Paris, France.
Codes and Standards | Feb 20, 2024
AISC, AIA release second part of design assist guidelines for the structural steel industry
The American Institute of Steel Construction and AIA Contract Documents have released the second part of a document intended to provide guidance for three common collaboration strategies.
Student Housing | Feb 19, 2024
UC Law San Francisco’s newest building provides student housing at below-market rental rates
Located in San Francisco’s Tenderloin and Civic Center neighborhoods, UC Law SF’s newest building helps address the city’s housing crisis by providing student housing at below-market rental rates. The $282 million, 365,000-sf facility at 198 McAllister Street enables students to live on campus while also helping to regenerate the neighborhood.
MFPRO+ News | Feb 15, 2024
UL Solutions launches indoor environmental quality verification designation for building construction projects
UL Solutions recently launched UL Verified Healthy Building Mark for New Construction, an indoor environmental quality verification designation for building construction projects.
MFPRO+ News | Feb 15, 2024
Nine states pledge to transition to heat pumps for residential HVAC and water heating
Nine states have signed a joint agreement to accelerate the transition to residential building electrification by significantly expanding heat pump sales to meet heating, cooling, and water heating demand. The Memorandum of Understanding was signed by directors of environmental agencies from California, Colorado, Maine, Maryland, Massachusetts, New Jersey, New York, Oregon, and Rhode Island.
MFPRO+ News | Feb 15, 2024
Oregon, California, Maine among states enacting policies to spur construction of missing middle housing
Although the number of new apartment building units recently reached the highest point in nearly 50 years, construction of duplexes, triplexes, and other buildings of from two to nine units made up just 1% of new housing units built in 2022. A few states have recently enacted new laws to spur more construction of these missing middle housing options.
Green | Feb 15, 2024
FEMA issues guidance on funding for net zero buildings
The Federal Emergency Management Agency (FEMA) recently unveiled new guidance on additional assistance funding for net zero buildings. The funding is available for implementing net-zero energy projects with a tie to disaster recovery or mitigation.
Hospital Design Trends | Feb 14, 2024
Plans for a massive research hospital in Dallas anticipates need for child healthcare
Children’s Health and the UT Southwestern Medical Center have unveiled their plans for a new $5 billion pediatric health campus and research hospital on more than 33 acres within Dallas’ Southwestern Medical District.
Architects | Feb 13, 2024
Pierluca Maffey joins Carrier Johnson + Culture as new Firmwide Head of Design
Carrier Johnson + Culture (CJ+C) has hired Pierluca “Luca” Maffey, International Assoc. AIA, as the firm's new Firmwide Head of Design and Design Principal.


