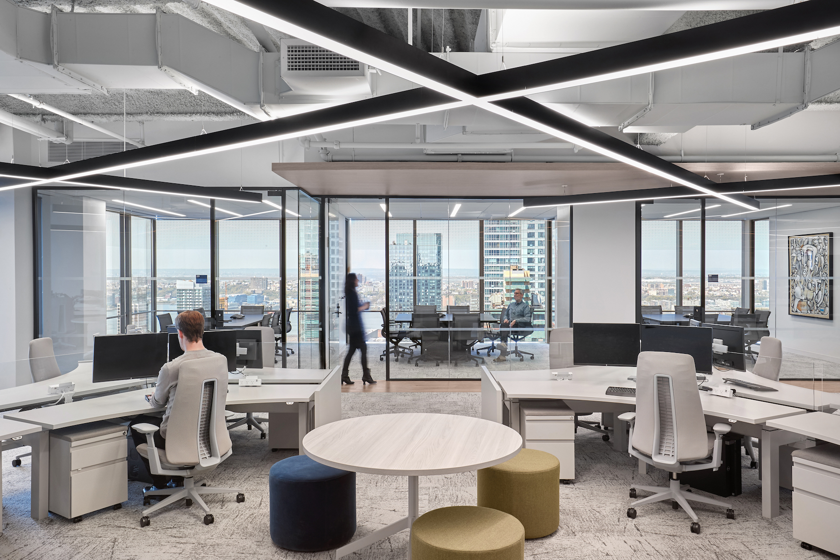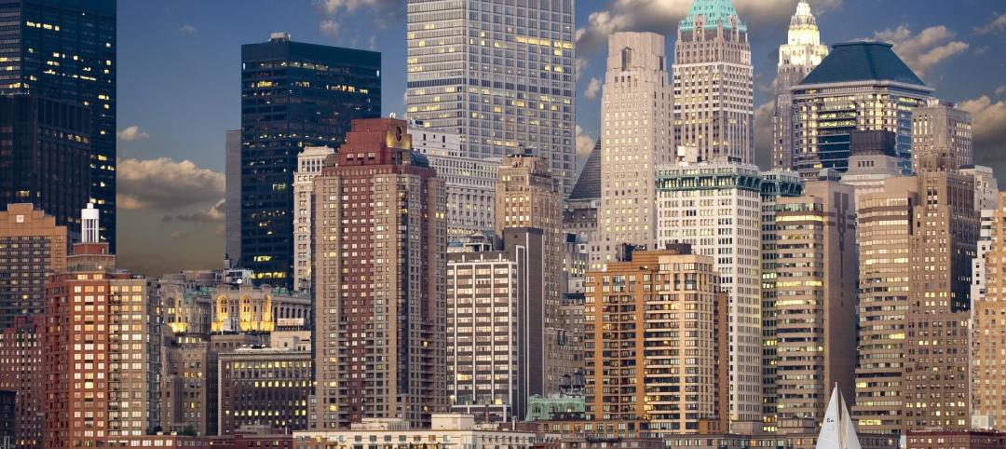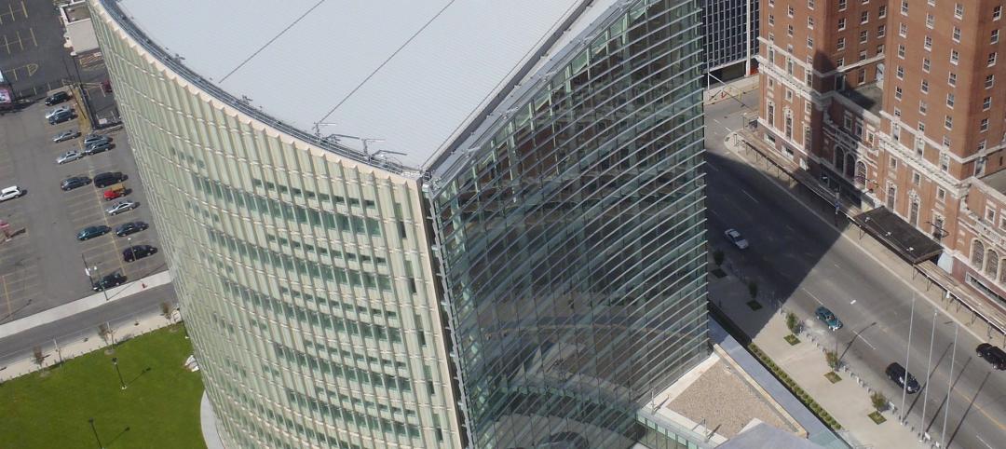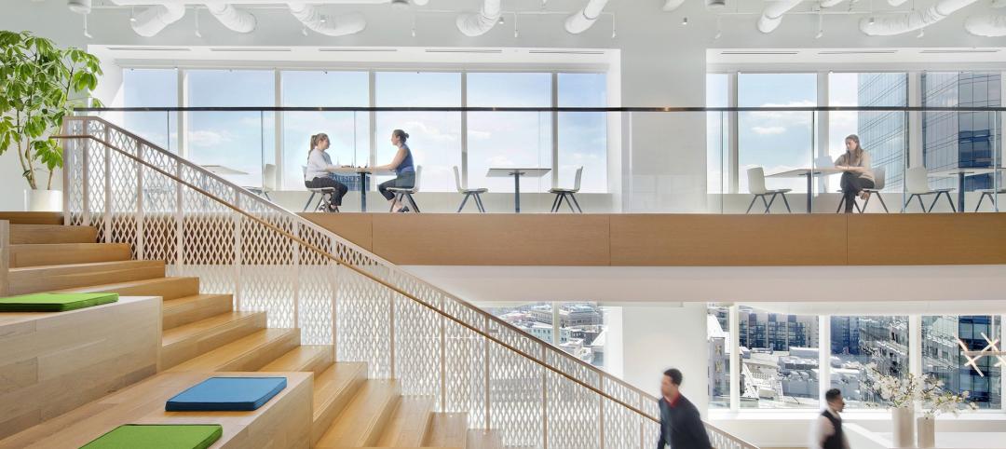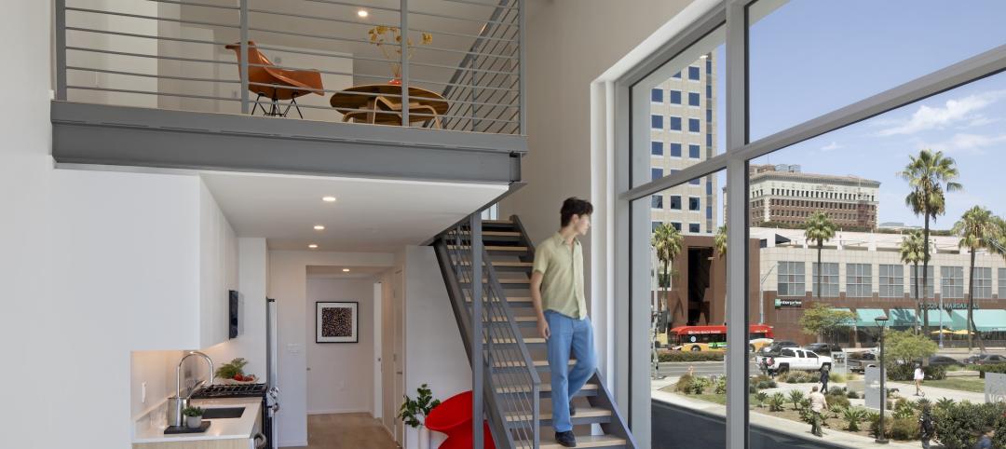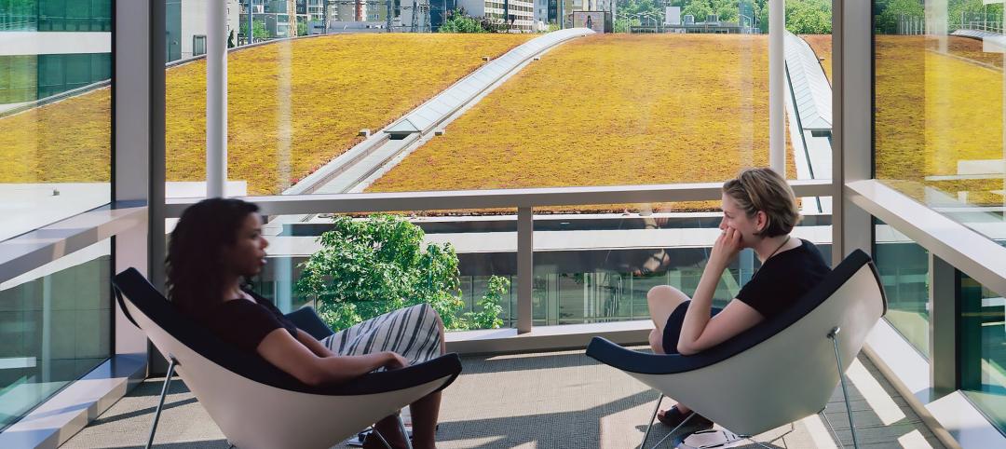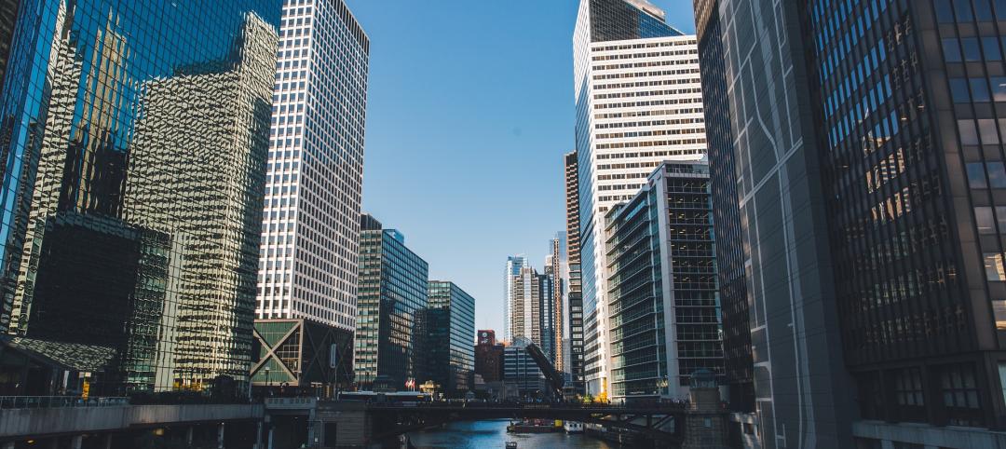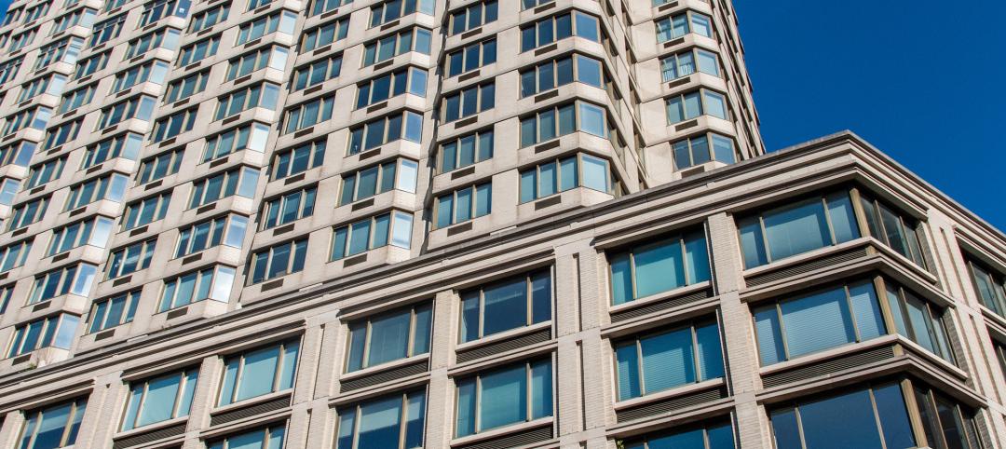While companies are still debating back-to-work plans for their employees, it’s clear that what quite a few workers are returning to breaks from the past in terms of design.
Recent examples—two completed, one in the design stage—illustrate this point: The new headquarters for Traffik, a global marketing company in Irvine, Calif.; the Manhattan office of Ducera Partners, an investment banking advisory practice; and BrainFactory Bochum, an office building scheduled to open in northern Germany in January 2023.
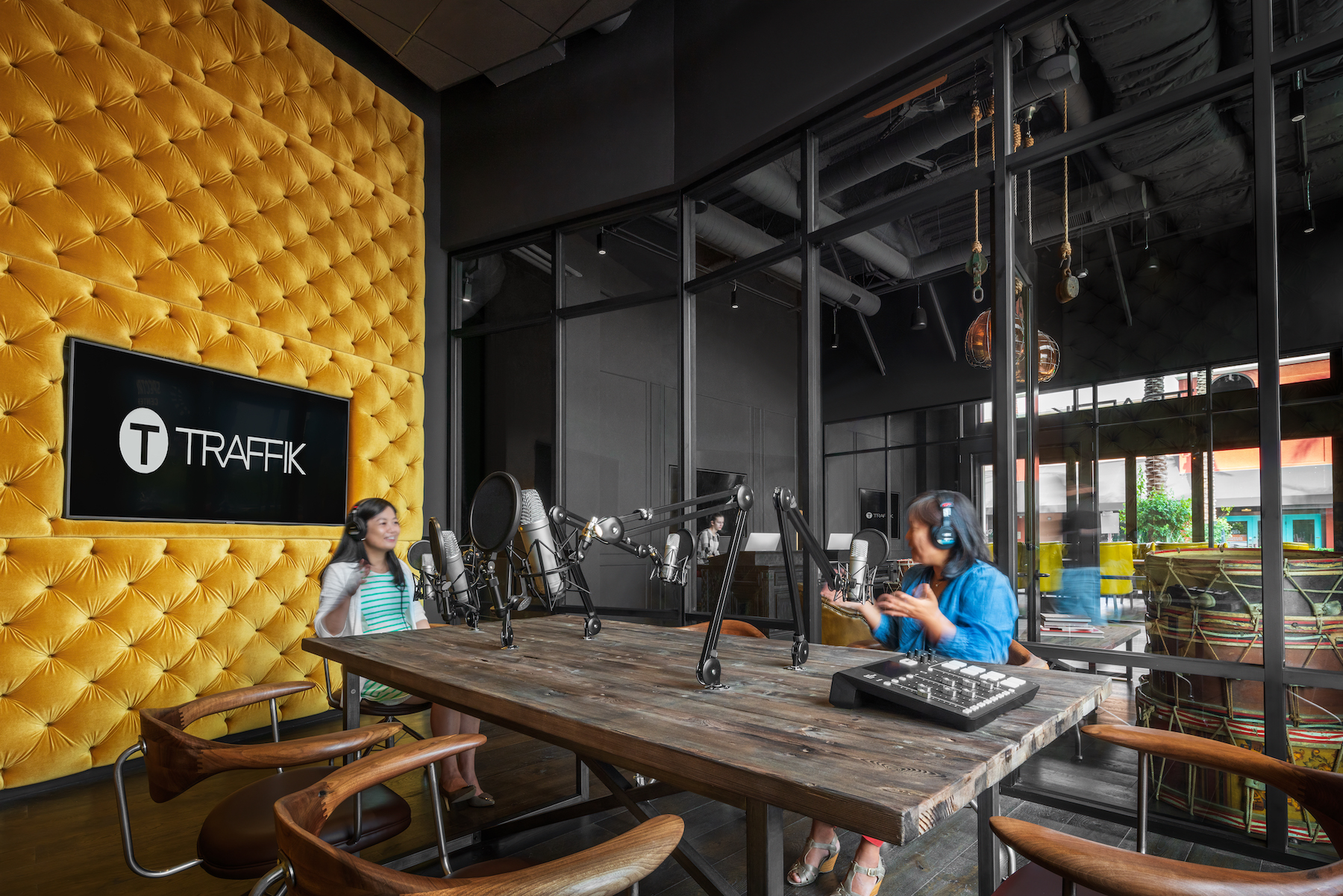
Traffik’s two-story, 22,000-sf digs, designed by LPA Design Studios, combines elements of retail, hospitality, and office. Located in what was originally intended for a steakhouse within an outdoor shopping center, Traffik’s workspace nestles near Apple and H&M stores. Street views of the firm’s glass-enclosed podcast studio and main conference room highlight the retail component. The headquarters’ entry and reception area are meant to feel like an urban hotel, with a check-in concierge, lounge waiting area, and luggage carts.
“Our goal was to create an interactive design that informs the way the user thinks, socializes, works and collaborates,” Rick D’Amato, workplace design director at LPA, explained in a prepared statement. “We leveraged our extensive tenant improvement expertise to create an immersive experience for Traffik’s employees that reflects the firm’s buzz-worthy culture.”
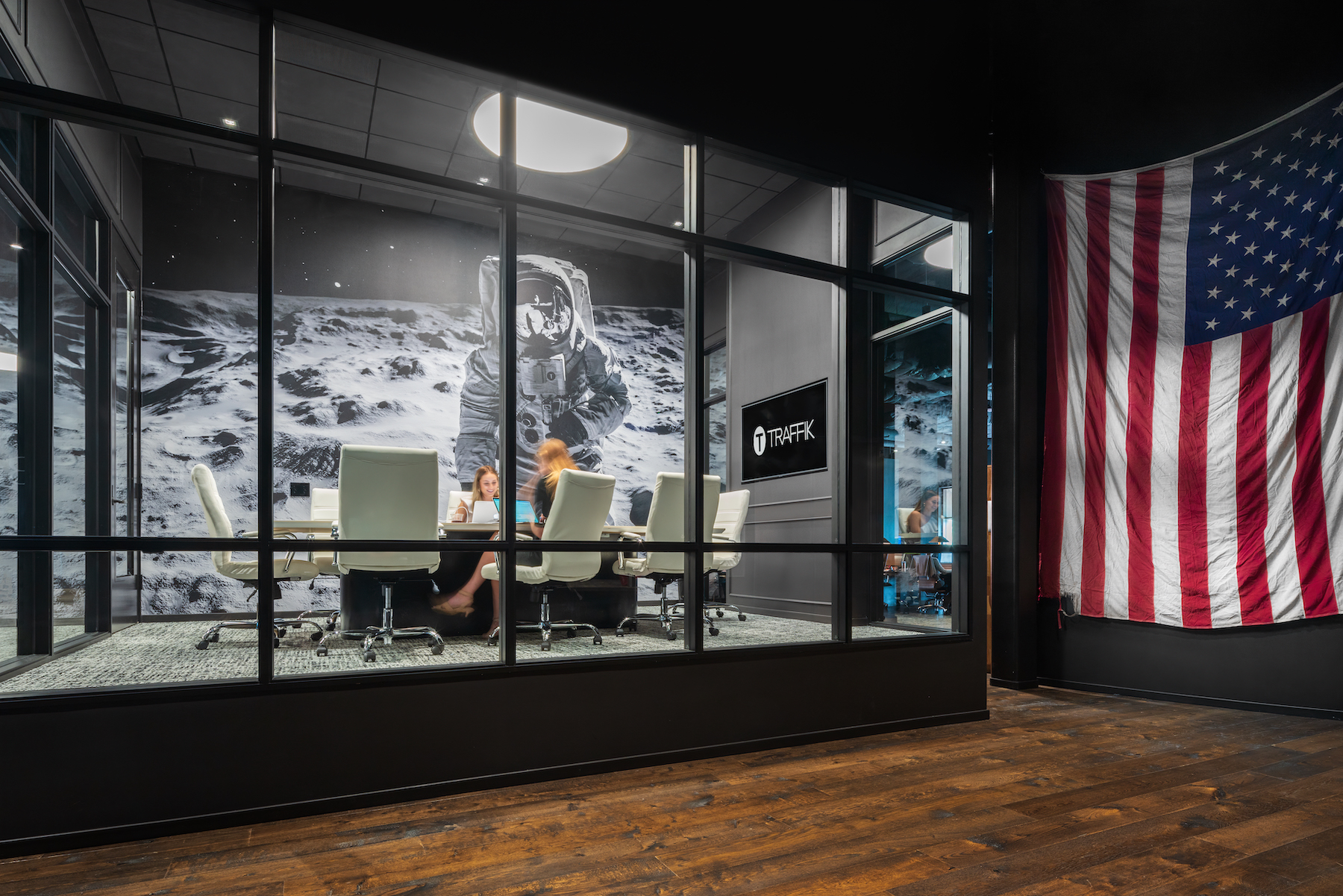
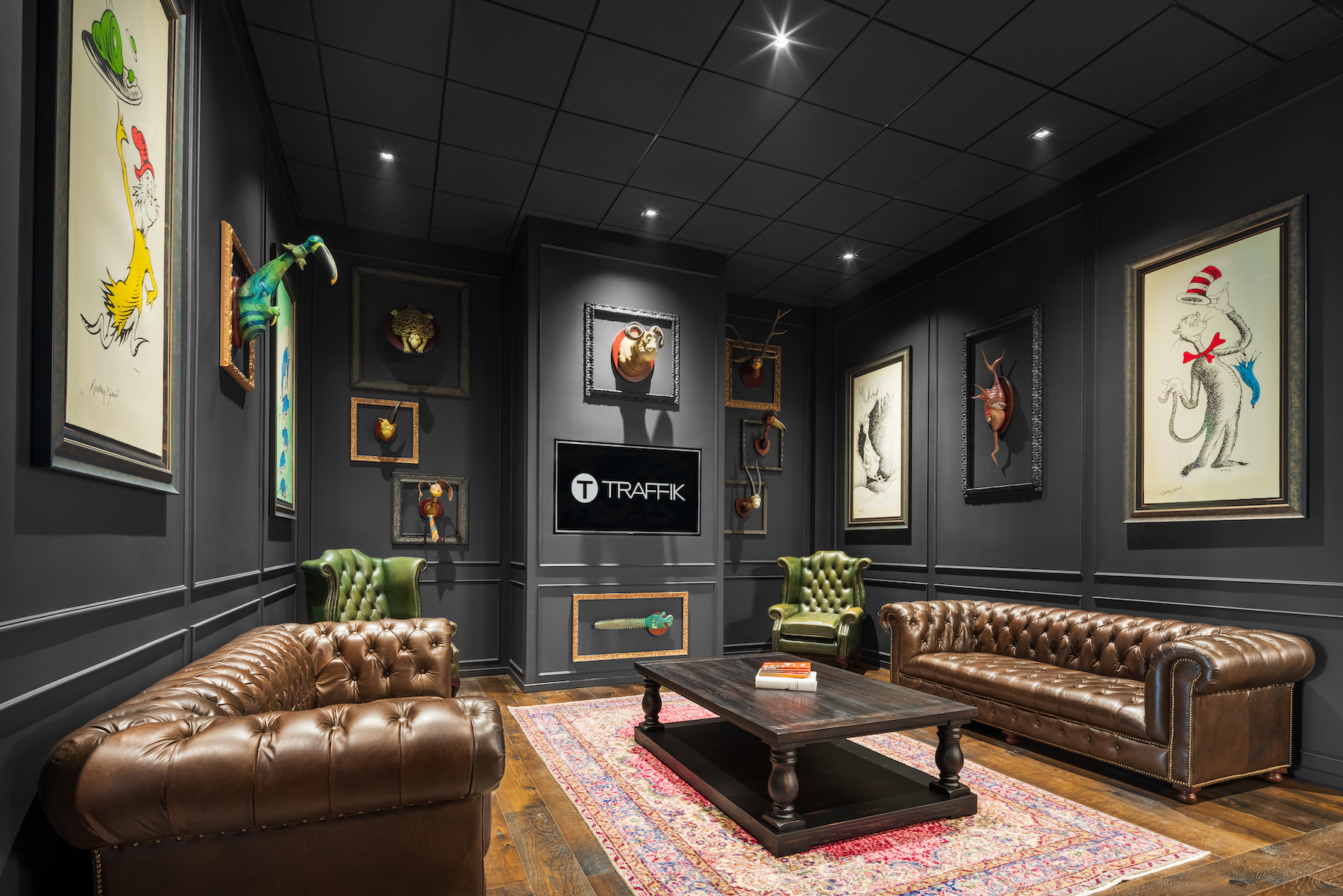
The design also harkens back to an old-school ad agency with its emphasis on metal framing, brick, wood floors, and leather seating. There is a constant connection with socialization and collaboration with the inclusions of a stadium stair, library, barbershop with vintage chairs, and cocktail lounge.
Indeed, Traffik’s actual workstations are designed as “libraries” between event spaces, with long tables for group meetings and specialty spaces for smaller gatherings. Each conference room has a unique theme and purpose, offering various meeting modalities that inspire creativity and alternative thought.
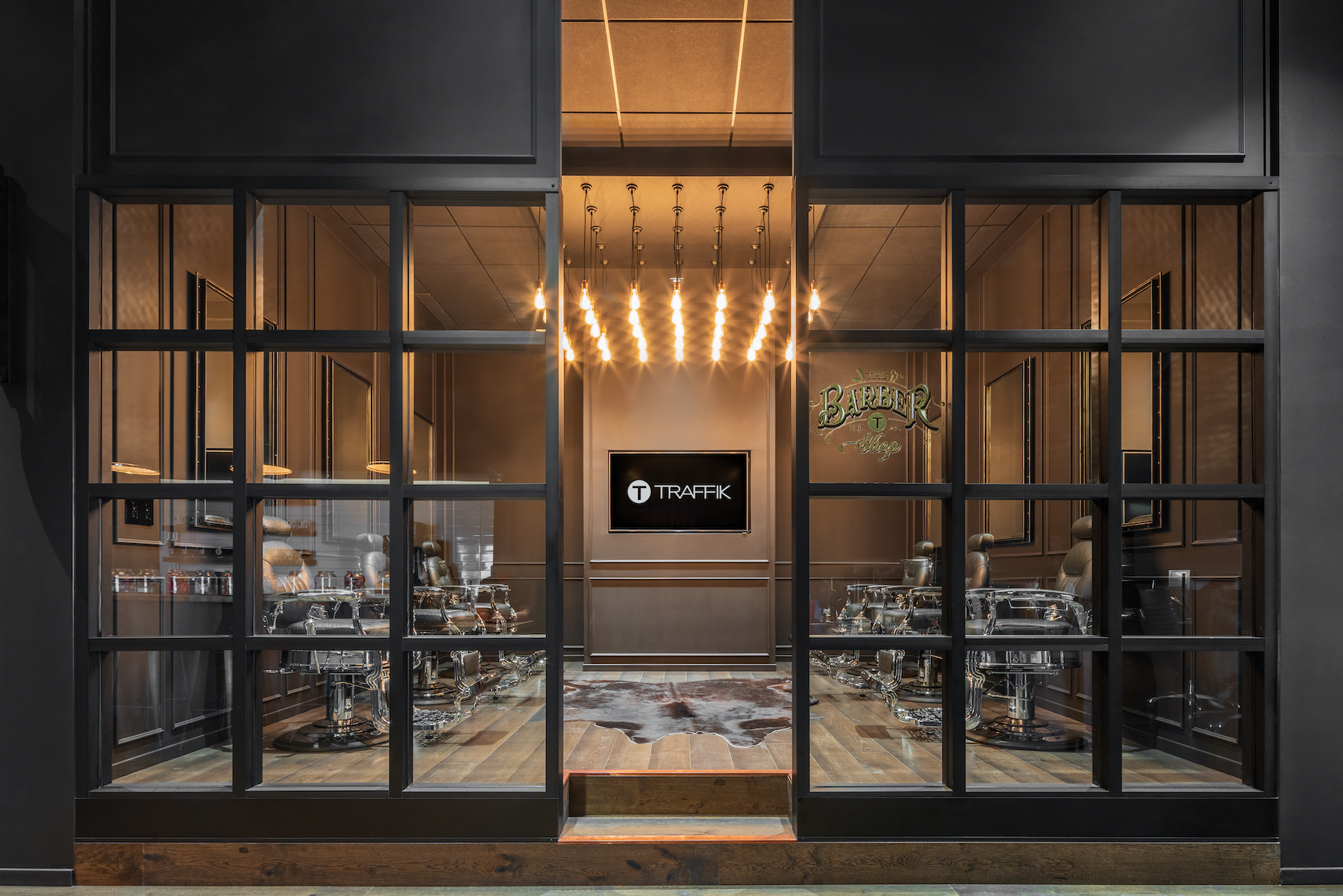
LPA was also the engineer on this project, and Bogart Construction the GC. Traffik moved in September 2020.
IS IT AN OFFICE OR A MUSEUM?
A different, more understated design approach is found at Ducera Partners’ headquarters, which was completed last November. Ducera was a growing firm when it leased 29,089 sf on the 36th floor of 11 Times Square in New York City. It retained the interior design services of Ted Moudis Associates to create a modern and mirrored interior that maximizes client and staff comfort, showcases Ducera’s art collection, and provides 360-degree views of the surrounding cityscape.
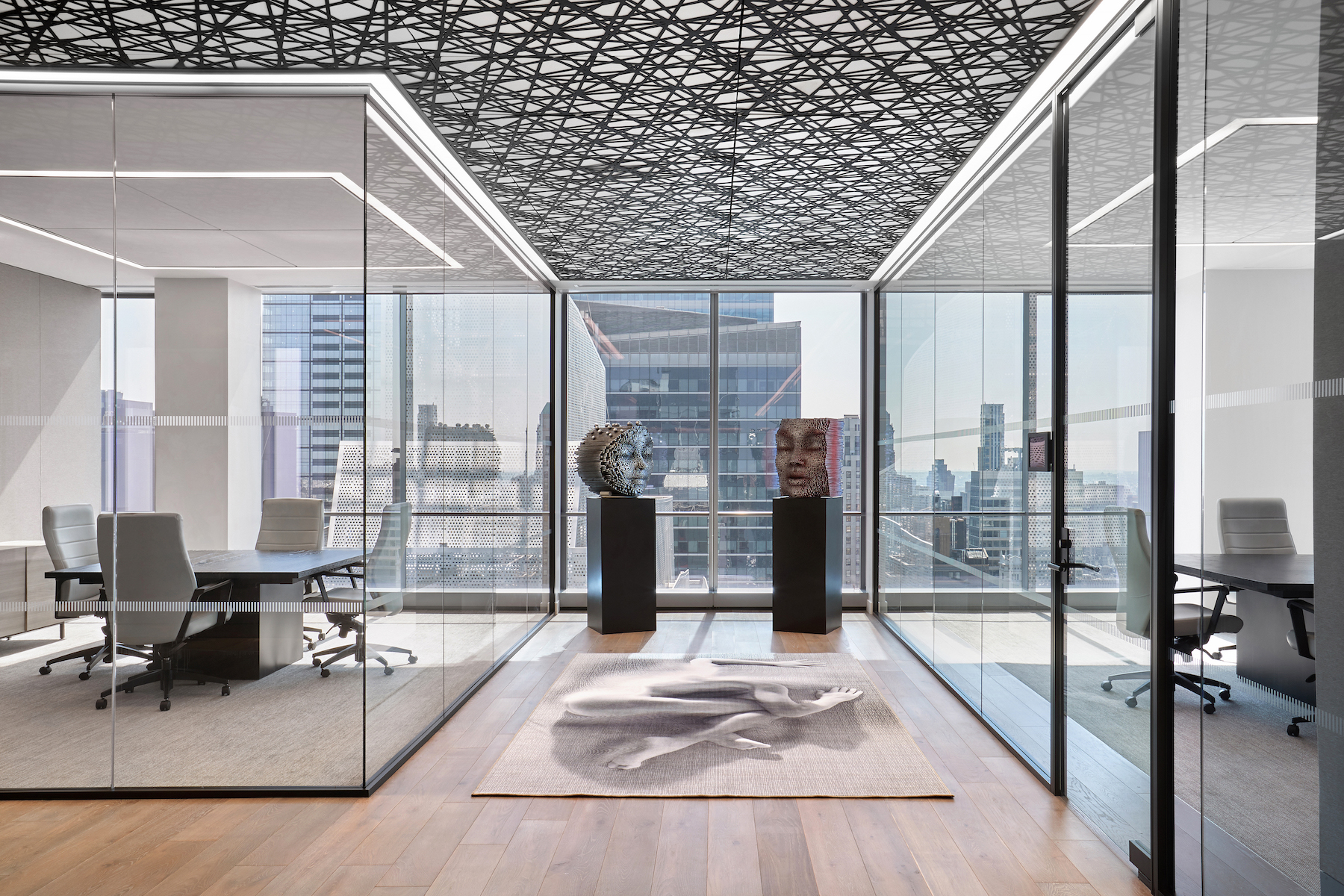
The space’s jade-tinted ceiling pattern refers to the interlocking geometry of Ducera’s logo. The office’s 85, 120-degree workstations encourage employee collaboration, and a client-facing lounge offers an intimate meeting area.
Conference rooms feature muted color tones on the walls and furniture, and their tinted glass walls expose the city outside. Warm wood and stone colors grace an elegant lobby that is complemented by a dramatic lighting scheme and an oversized decorative front door. A simply designed reception desk can be converted into a bar for social events. Beyond tinted glass doors, a private lounge with a circular seating area, upholstered walls, and an additional bar provide an intimate venue for informal client meetings.
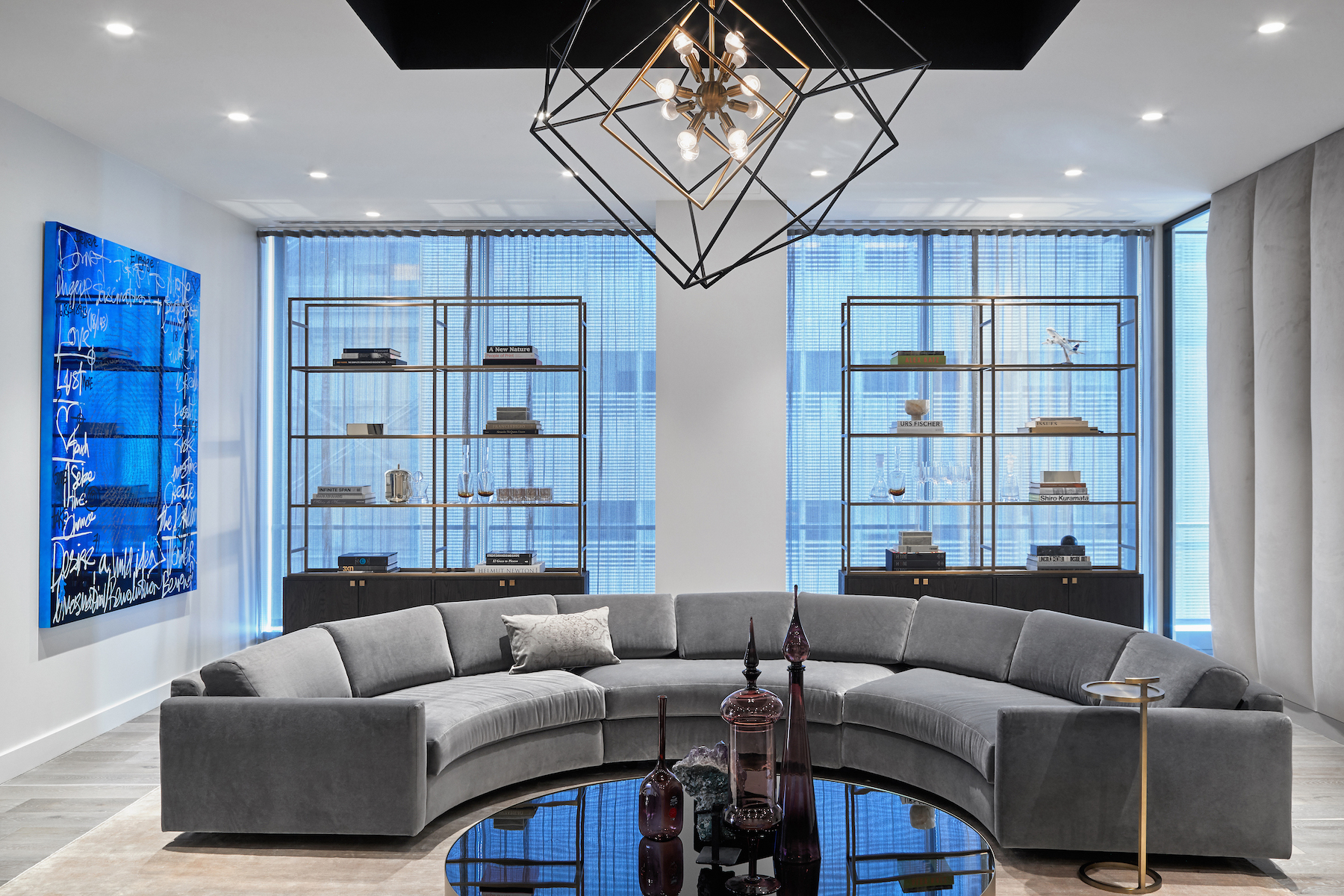
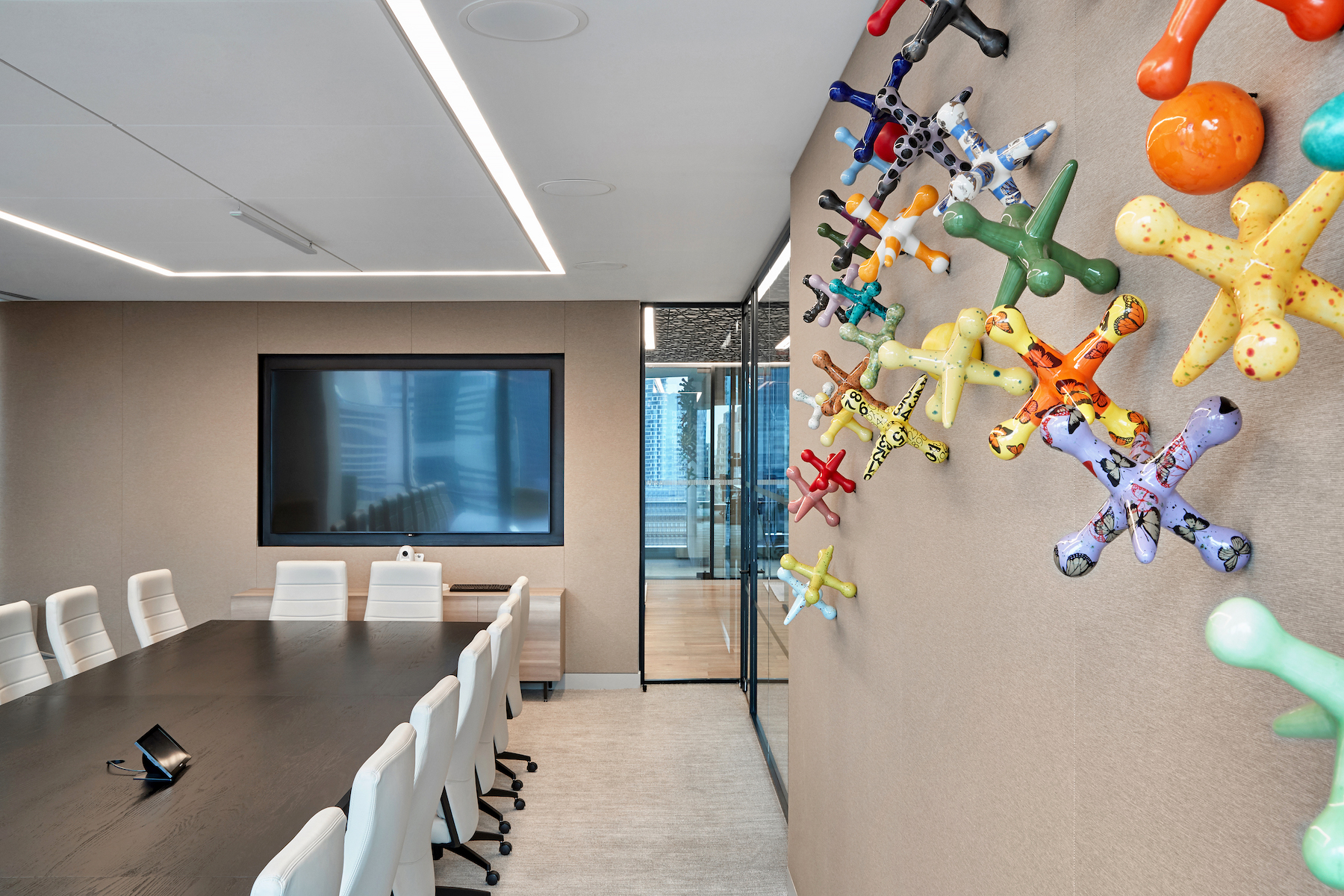
The building’s landlord, SJP Properties, was the general contractor on this project. Robert Derector Associates was its engineering consultant. As of late September, Ducera’s back-to-office plans were uncertain.
EMOTIONAL RESPITE
New York-based HWKN Architecture has been marketing a concept and branding for office design it calls Spirit, which embodies the firm’s design principles: respect for nature, a happy and healthy work environment, intelligent design, and community concern.
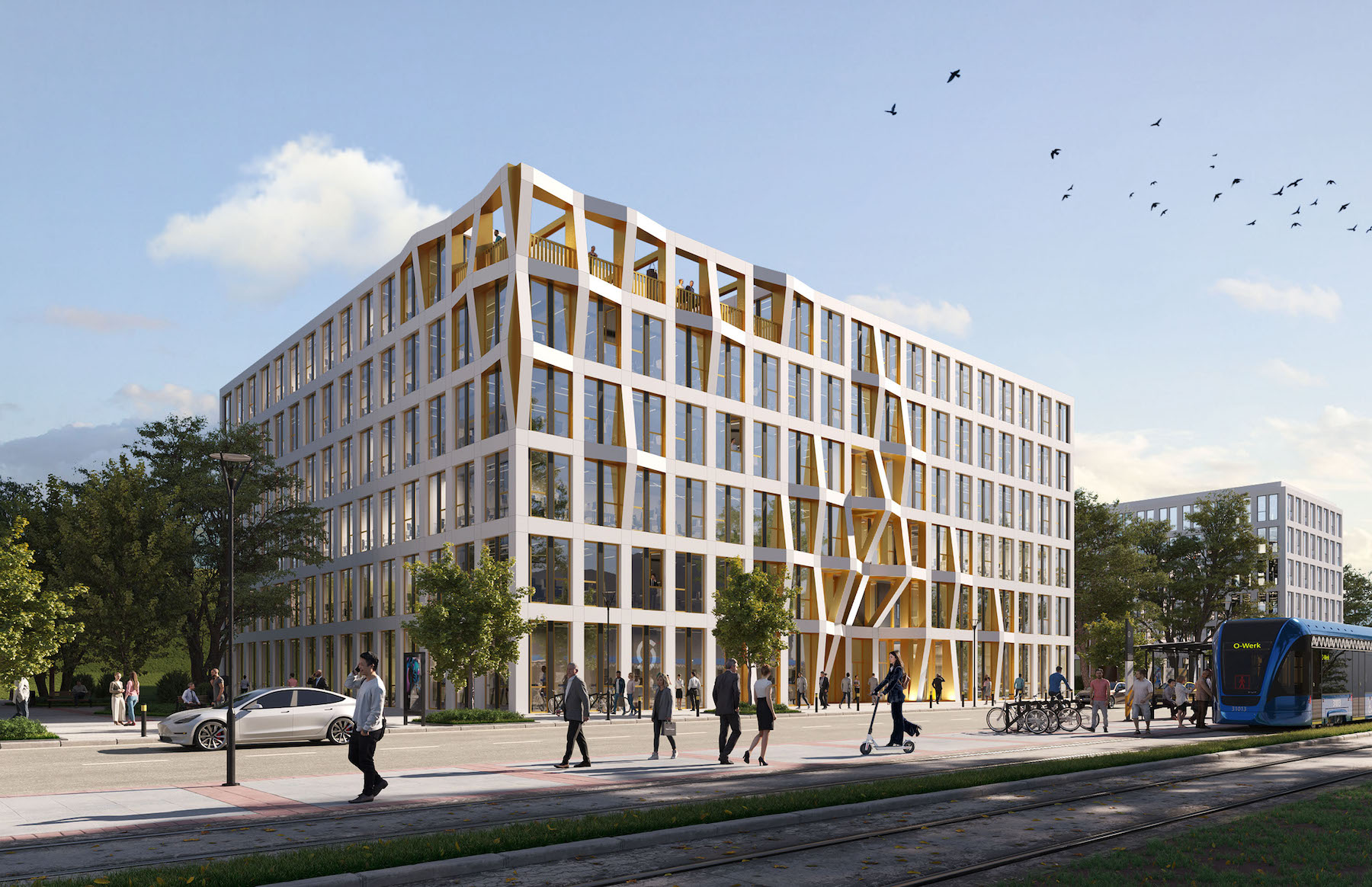
“We have to lure people back to the office, said HWKN’s Principal and Founder Matthias Hollwich, in a prepared statement. “With Spirit, we achieve that by turning the building into a destination, adding lifestyle amenities, greater flexibility, and openness to what was once just a commodity. By adding emotion, we turn the commonplace into the unforgettable.”
BrainFactory Bochum, a 186,100-sf office building that will house about 600 employees, is deploying the Spirit concept. Working with its development partner Landmarkem, HWKN’s approach starts with the exterior, where sections of “the prefabricated box” have been removed and replaced with a distorted-column grid. (Goldbeck, a prefab specialist, will be the project's general contractor.)
“We have reinvented the box while still taking advantage of mass production,” said Hollwich. “The early Modernists of the 20th Century sought to make elegant, mass-produced housing. A hundred years later we are doing the same for the office with an emotional twist.”
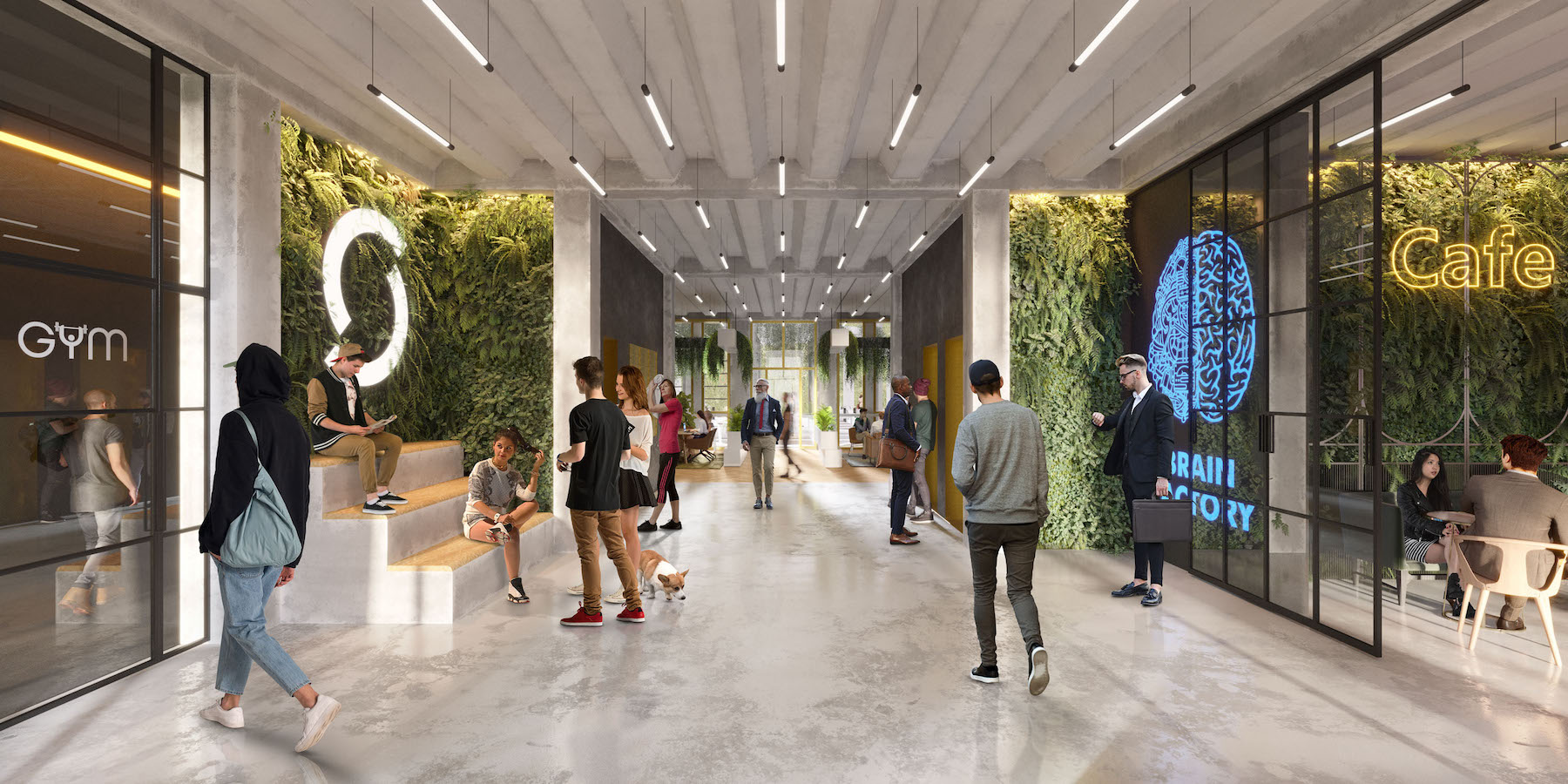
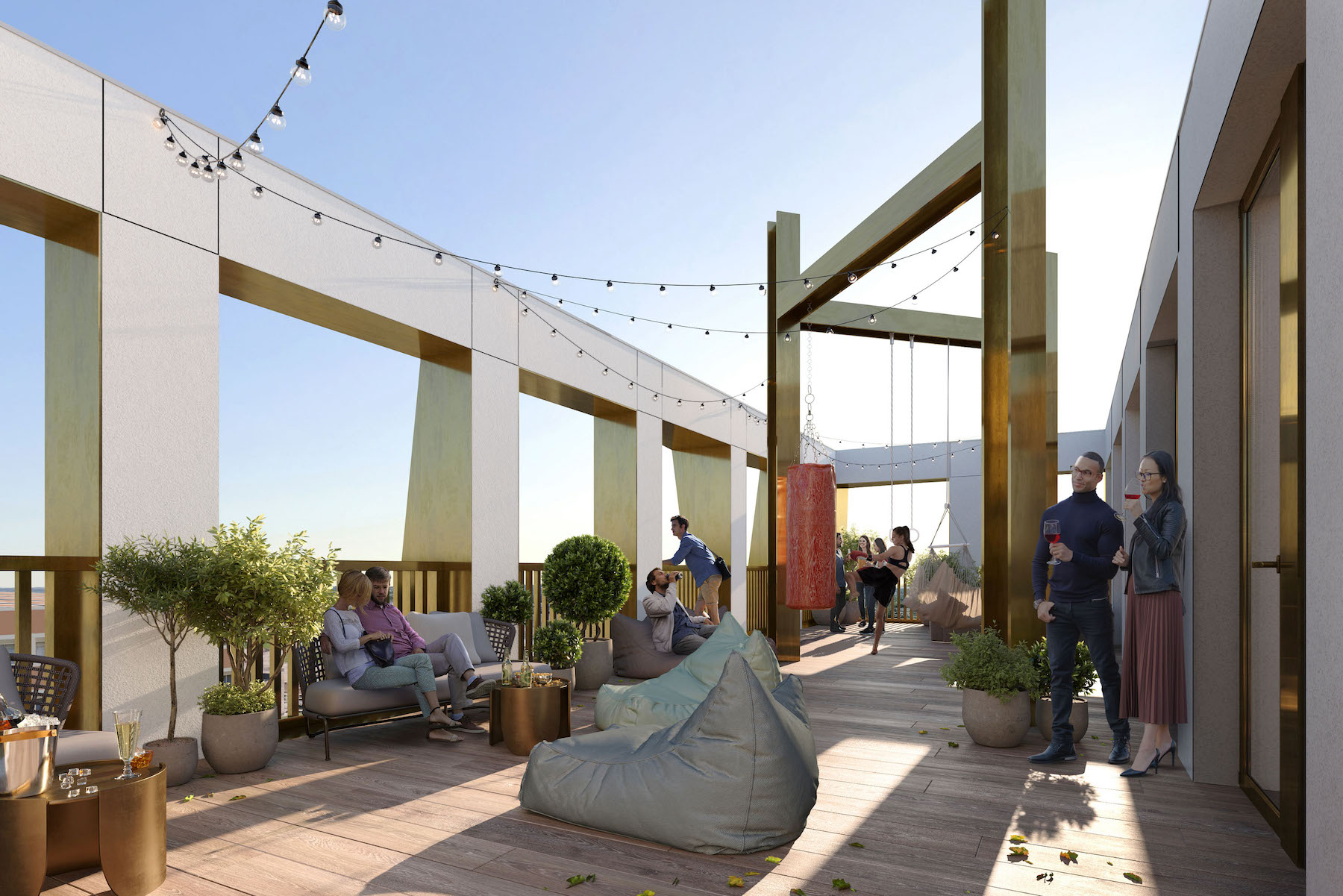
The interior design opens the floor plans to allow for more natural light to enter seating lounges and coworking areas. The exterior brass finish extends throughout the building, creating an aesthetic link. The building will also be distinguished by what HWKN calls “lifestyle amenities” such as terraces, a gym, and a café.
When BrainFactory Bochum opens, its Spirit offices “will help our clients attract top talent by creating an energized workplace and culture that beat the home office,” predicted Jochem Hermanns, Landmarken’s Managing Director. Construction is scheduled to begin on this project next Spring.
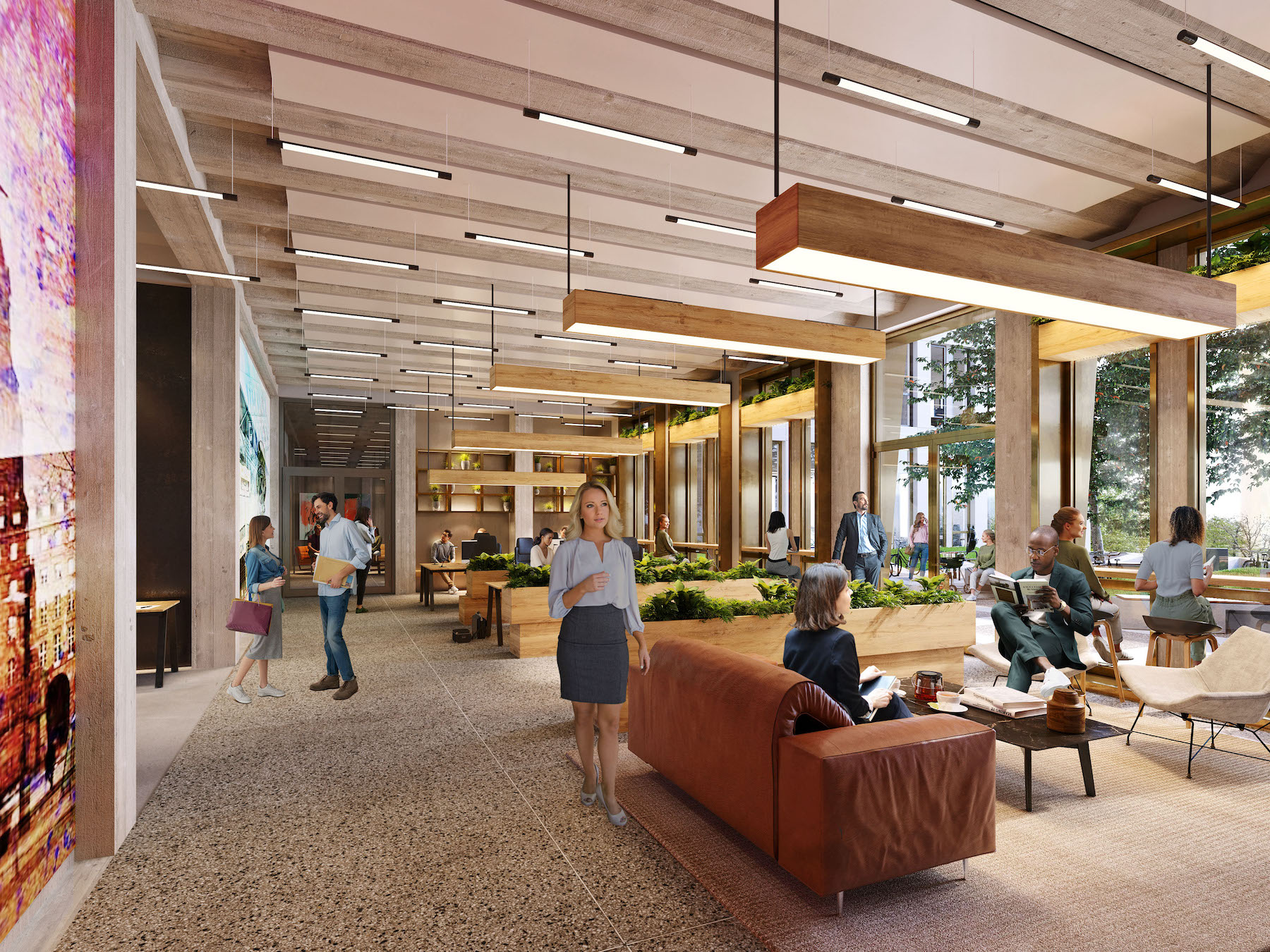
Related Stories
Office Buildings | Feb 9, 2023
Post-Covid Manhattan office market rebound gaining momentum
Office workers in Manhattan continue to return to their workplaces in sufficient numbers for many of their employers to maintain or expand their footprint in the city, according to a survey of more than 140 major Manhattan office employers conducted in January by The Partnership for New York City.
Giants 400 | Feb 9, 2023
New Giants 400 download: Get the complete at-a-glance 2022 Giants 400 rankings in Excel
See how your architecture, engineering, or construction firm stacks up against the nation's AEC Giants. For more than 45 years, the editors of Building Design+Construction have surveyed the largest AEC firms in the U.S./Canada to create the annual Giants 400 report. This year, a record 519 firms participated in the Giants 400 report. The final report includes 137 rankings across 25 building sectors and specialty categories.
Codes and Standards | Feb 8, 2023
GSA releases draft of federal low embodied carbon material standards
The General Services Administration recently released a document that outlines standards for low embodied carbon materials and products to be used on federal construction projects.
Giants 400 | Feb 6, 2023
2022 Reconstruction Sector Giants: Top architecture, engineering, and construction firms in the U.S. building reconstruction and renovation sector
Gensler, Stantec, IPS, Alfa Tech, STO Building Group, and Turner Construction top BD+C's rankings of the nation's largest reconstruction sector architecture, engineering, and construction firms, as reported in the 2022 Giants 400 Report.
Giants 400 | Feb 3, 2023
Top Workplace/Interior Fitout Architecture, Engineering, and Construction Firms for 2022
Gensler, Interior Architects, AECOM, STO Building Group, and CBRE top the ranking of the nation's largest workplace/interior fitout architecture, engineering, and construction firms, as reported in Building Design+Construction's 2022 Giants 400 Report.
Multifamily Housing | Jan 23, 2023
Long Beach, Calif., office tower converted to market rate multifamily housing
A project to convert an underperforming mid-century office tower in Long Beach, Calif., created badly needed market rate housing with a significantly lowered carbon footprint. The adaptive reuse project, composed of 203,177 sf including parking, created 106 apartment units out of a Class B office building that had been vacant for about 10 years.
Mechanical Systems | Jan 17, 2023
Why the auto industry is key to designing healthier, more comfortable buildings
Peter Alspach of NBBJ shares how workplaces can benefit from a few automotive industry techniques.
Government Buildings | Jan 9, 2023
Blackstone, Starwood among real estate giants urging President Biden to repurpose unused federal office space for housing
The Real Estate Roundtable, a group including major real estate firms such as Brookfield Properties, Blackstone, Empire State Realty Trust, Starwood Capital, as well as multiple major banks and CRE professional organizations, recently sent a letter to President Joe Biden on the implications of remote work within the federal government.
Sustainability | Jan 9, 2023
Innovative solutions emerge to address New York’s new greenhouse gas law
New York City’s Local Law 97, an ambitious climate plan that includes fines for owners of large buildings that don’t significantly reduce carbon emissions, has spawned innovations to address the law’s provisions.
Fire and Life Safety | Jan 9, 2023
Why lithium-ion batteries pose fire safety concerns for buildings
Lithium-ion batteries have become the dominant technology in phones, laptops, scooters, electric bikes, electric vehicles, and large-scale battery energy storage facilities. Here’s what you need to know about the fire safety concerns they pose for building owners and occupants.


