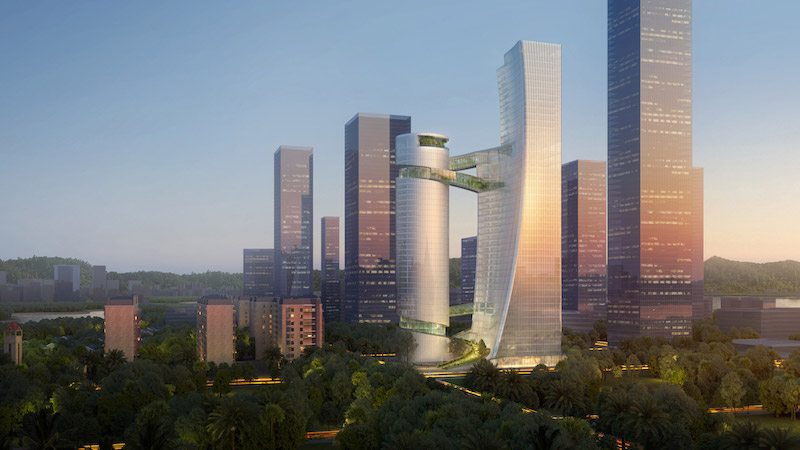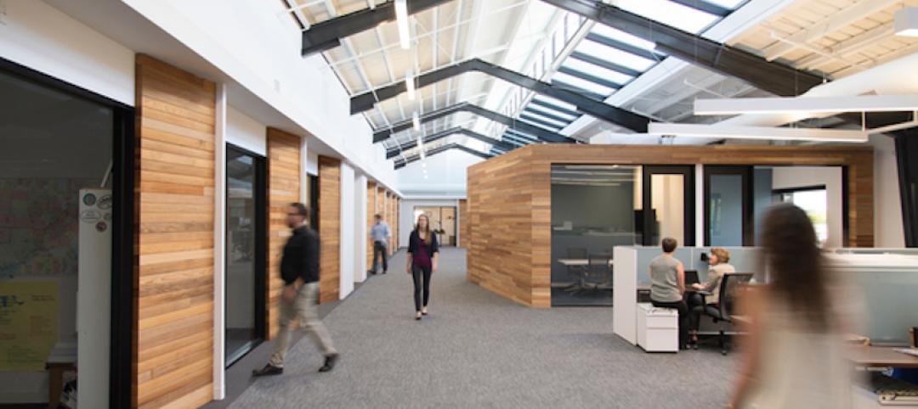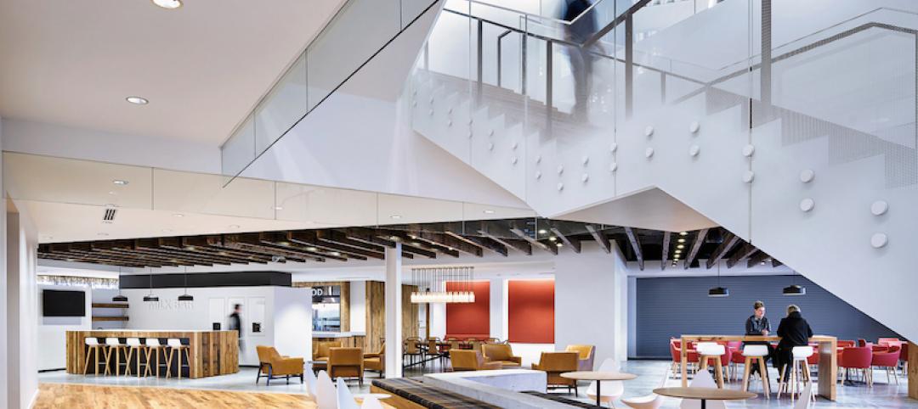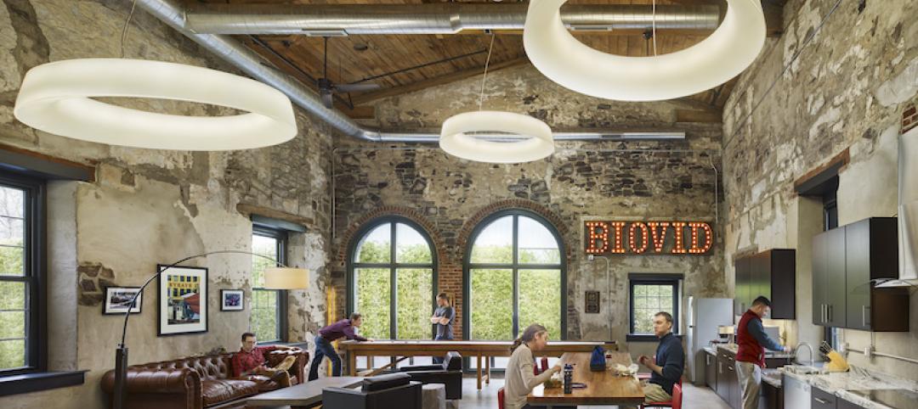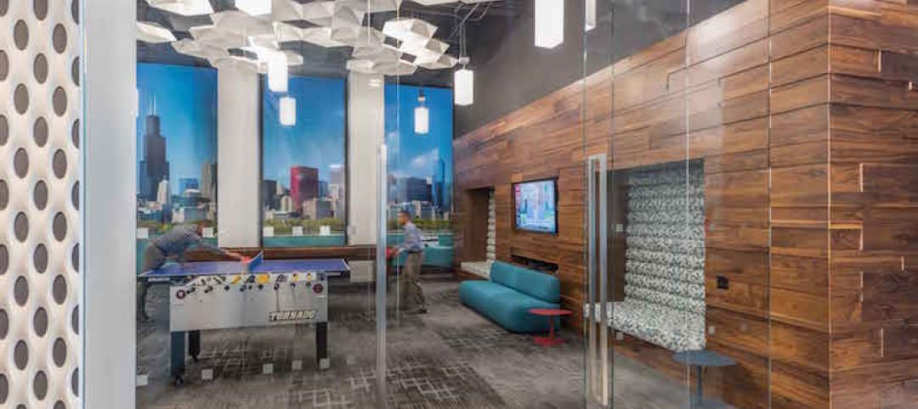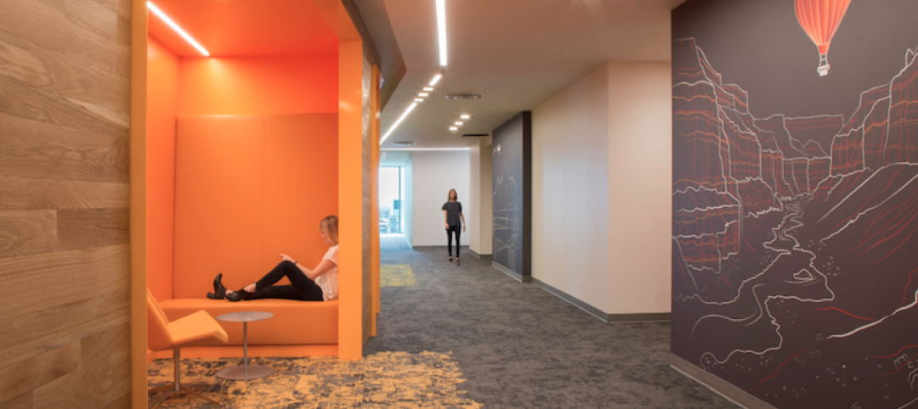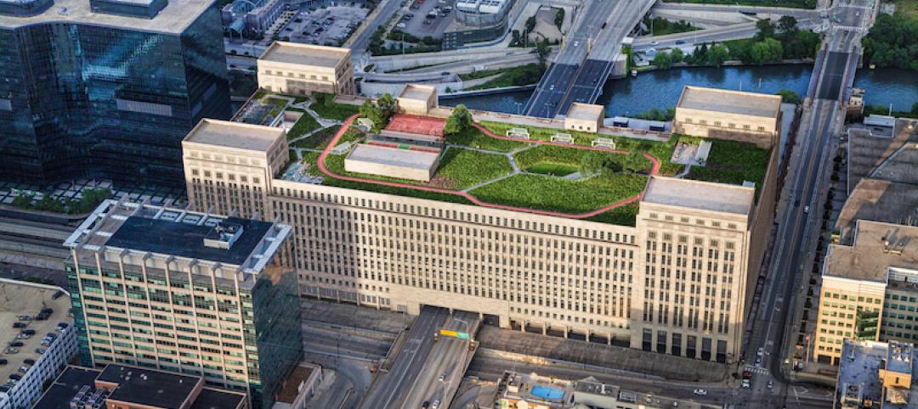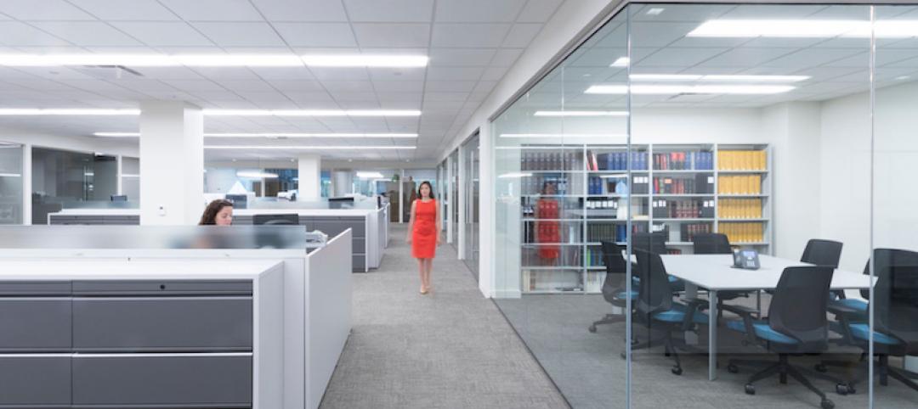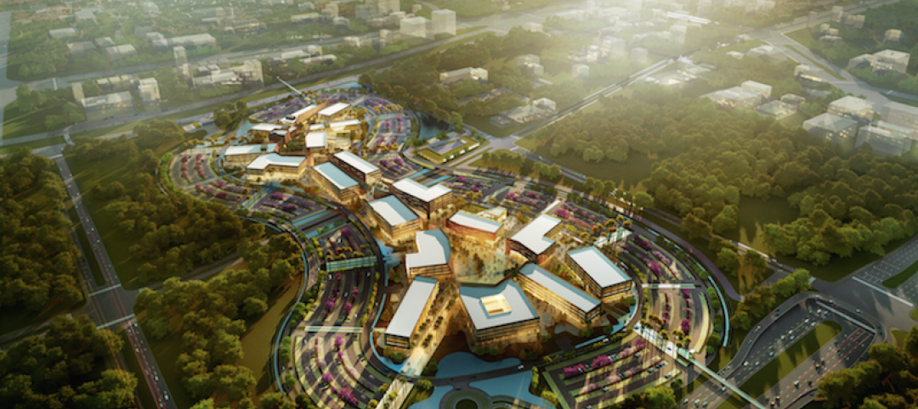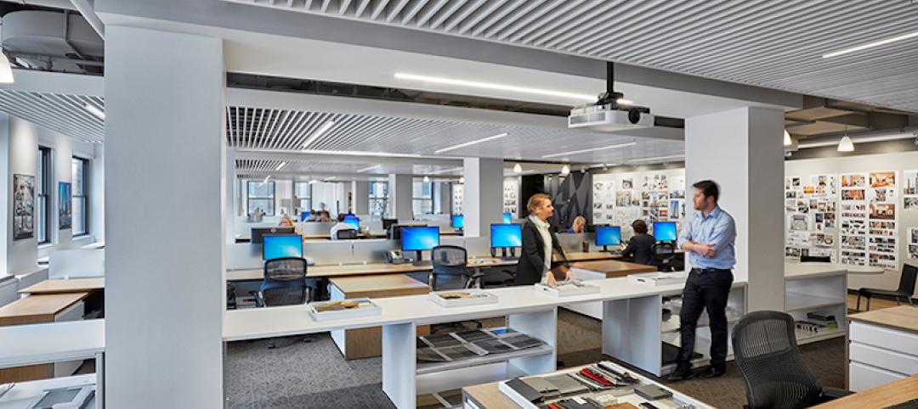Steven Holl Architects will design the new headquarters for iCarbonX, a genome machine intelligence company, in Shenzhen, China after winning the project’s design competition. The buildings are inspired by the study of genes and DNA with the two towers connected by four green bridges that draw their inspiration from carbon bonds.
The first tower, Body A, will be a residential tower, while the second Tower, Body B, will house offices, labs, and public reception spaces. The towers will also comprise a sky lounge, a gym, a restaurant, a sky atrium, a health club, lecture and exhibition space, dining space, and a business club.
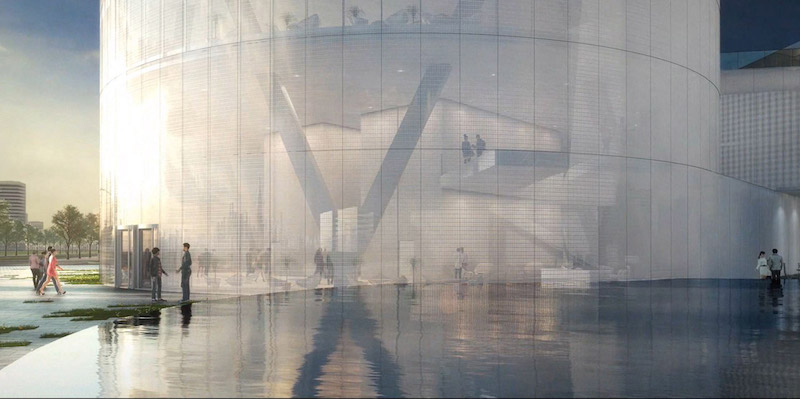
Two green bridges will connect the towers at the top at a health and nutrition circuit with cafes, a gym, and a swimming pool. The lower two bridges connect to form public outreach spaces, a clinic (which anchors the Living and Working towers), galleries, and meeting spaces. All four bridges will be filled with native tropical plants.
See Also: Yeti’s new global headquarters evokes the outdoors
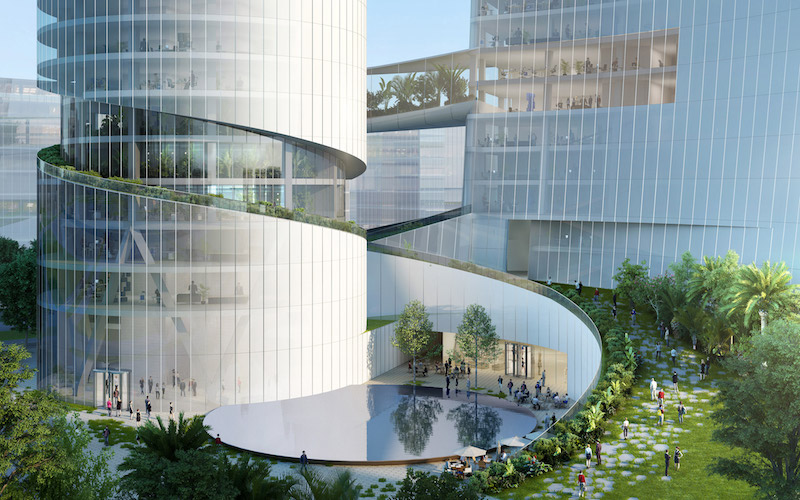
Ground level public space with water gardens and a central recycled-water “Pool of Knowledge” is shaped by curvilinear geometry. The podium-level garden is partially embedded in the ground and uses continuously circulating water to mask the sounds of the city.
Foundation construction for the iCarbonX headquarters is set for Fall 2019. It is slated for completion in 2021.
Related Stories
Adaptive Reuse | Oct 23, 2017
A tableware storage space is reset to accommodate an investment firm’s headquarters in Raleigh, N.C.
This adaptive reuse establishes more direct visual and physical connections to a growing city.
Office Buildings | Oct 20, 2017
Hybridization of the co-working experience
Exploring potential innovations for the co-working industry.
Giants 400 | Oct 19, 2017
Race for talent drives office designs
Is the shift toward attracting younger workers too much or not enough?
Giants 400 | Oct 18, 2017
Top 105 office construction firms
Turner Construction Co., Structure Tone, and Holder Construction top BD+C’s ranking of the nation’s largest office sector contractors and construction management firms, as reported in the 2017 Giants 300 Report.
Giants 400 | Oct 17, 2017
Top 60 office engineering firms
AECOM, WSP, and Thornton Tomasetti top BD+C’s ranking of the nation’s largest office sector engineering and EA firms, as reported in the 2017 Giants 300 Report.
Giants 400 | Oct 17, 2017
Top 110 office architecture firms
Gensler, Jacobs, and HOK top BD+C’s ranking of the nation’s largest office sector architecture and AE firms, as reported in the 2017 Giants 300 Report.
Reconstruction & Renovation | Sep 28, 2017
Plans for Chicago’s historic Post Office building revealed by 601W Companies and Gensler
The redevelopment project is currently the largest in the nation.
Office Buildings | Sep 27, 2017
Gensler designs New Jersey law firm’s new headquarters space
The HQ occupies 75,000 sf in a 400,000-sf suburban office building.
Mixed-Use | Sep 26, 2017
Perkins+Will designs new international business community in Cali, Colombia
The new free trade zone is designed to resemble a small village.
Office Buildings | Sep 20, 2017
Five Stantec offices move into one Fifth Avenue location
The new location provides the firm with 40,000 sf of space.


