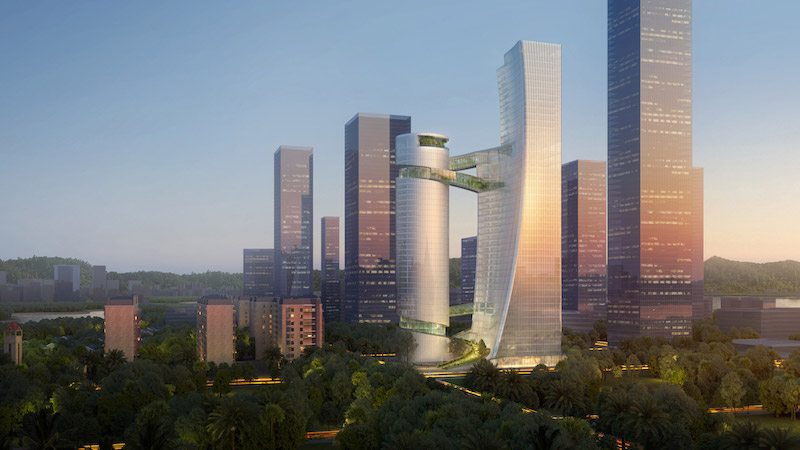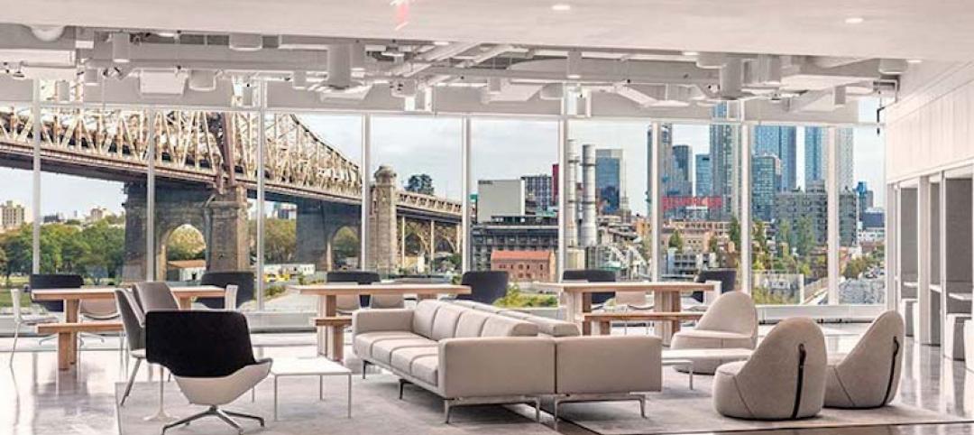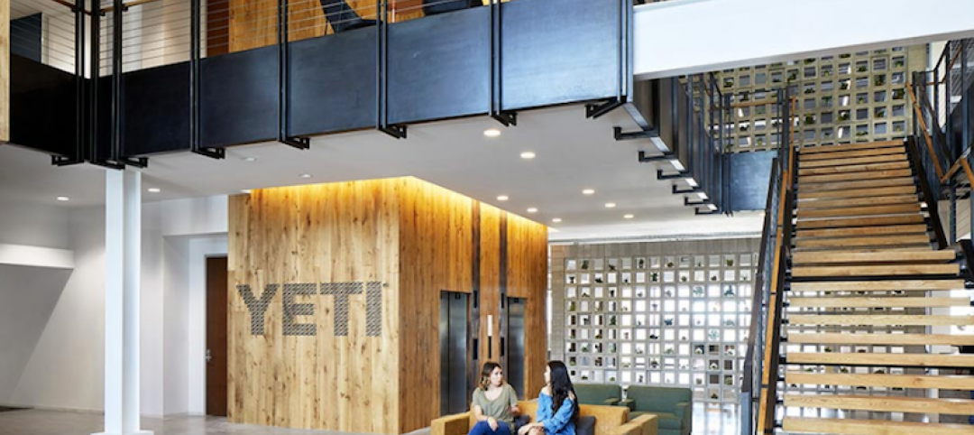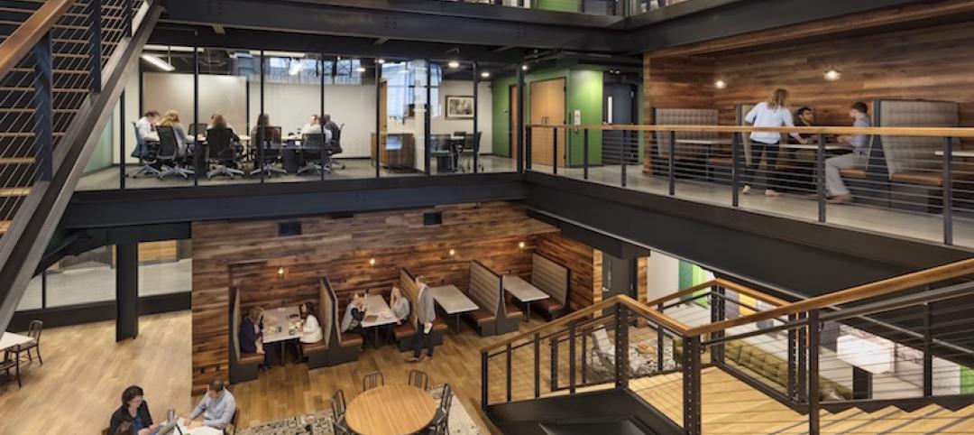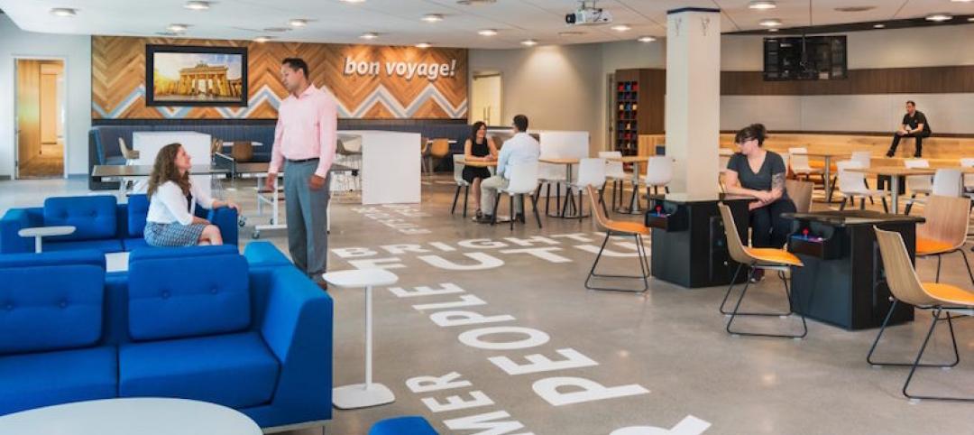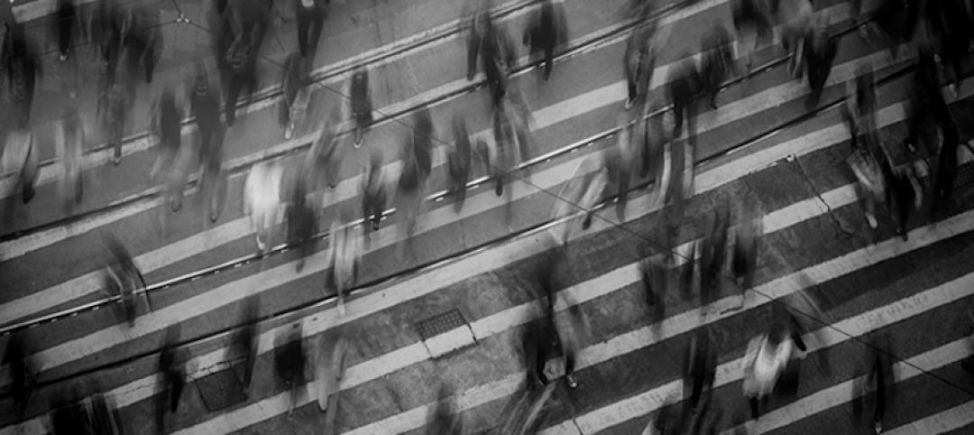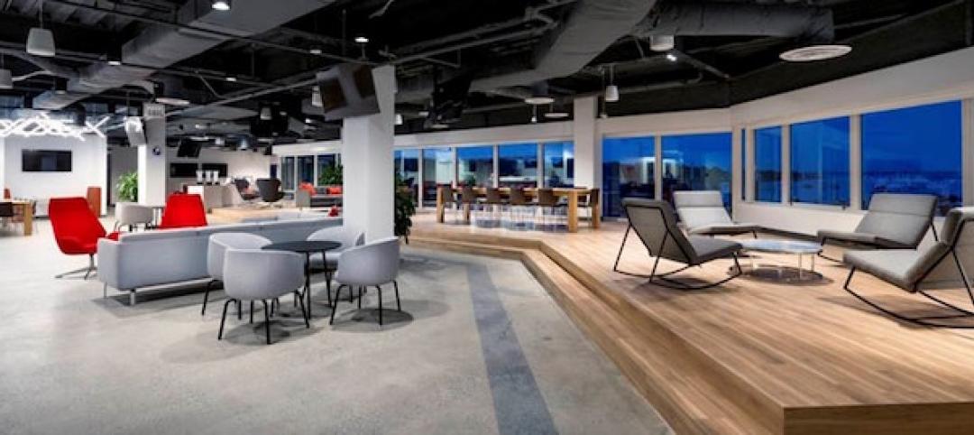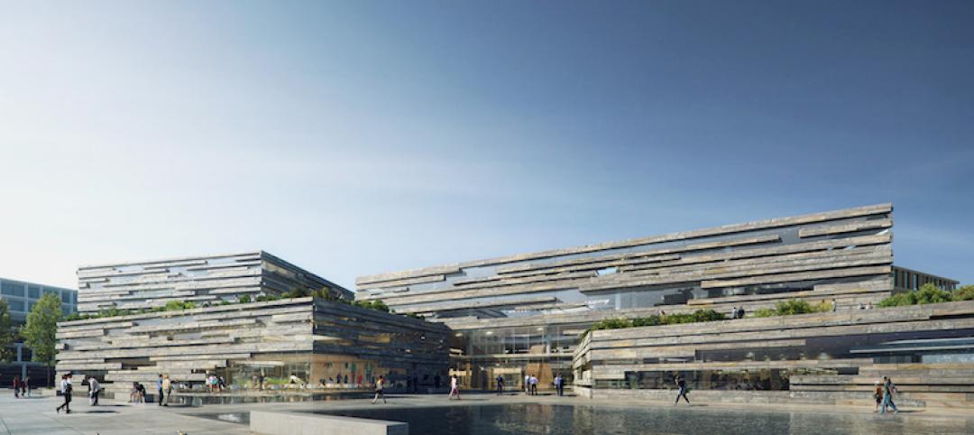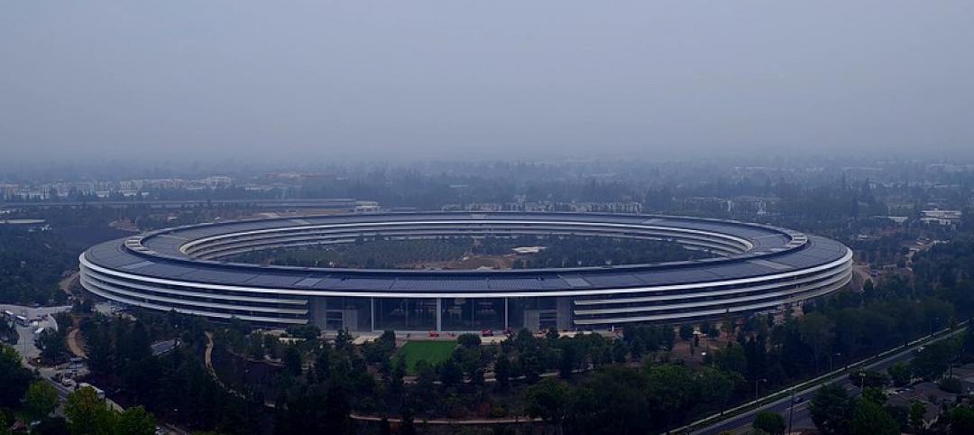Steven Holl Architects will design the new headquarters for iCarbonX, a genome machine intelligence company, in Shenzhen, China after winning the project’s design competition. The buildings are inspired by the study of genes and DNA with the two towers connected by four green bridges that draw their inspiration from carbon bonds.
The first tower, Body A, will be a residential tower, while the second Tower, Body B, will house offices, labs, and public reception spaces. The towers will also comprise a sky lounge, a gym, a restaurant, a sky atrium, a health club, lecture and exhibition space, dining space, and a business club.
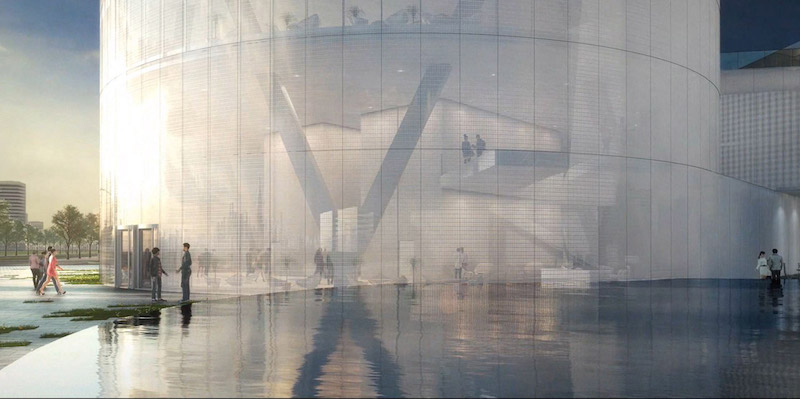
Two green bridges will connect the towers at the top at a health and nutrition circuit with cafes, a gym, and a swimming pool. The lower two bridges connect to form public outreach spaces, a clinic (which anchors the Living and Working towers), galleries, and meeting spaces. All four bridges will be filled with native tropical plants.
See Also: Yeti’s new global headquarters evokes the outdoors
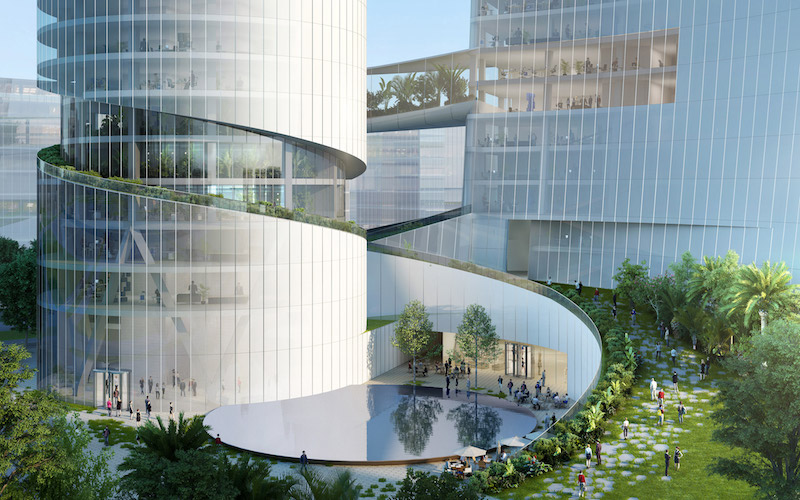
Ground level public space with water gardens and a central recycled-water “Pool of Knowledge” is shaped by curvilinear geometry. The podium-level garden is partially embedded in the ground and uses continuously circulating water to mask the sounds of the city.
Foundation construction for the iCarbonX headquarters is set for Fall 2019. It is slated for completion in 2021.
Related Stories
Office Buildings | Apr 19, 2018
From fitness to bowling alleys: How commercial office buildings are differentiating themselves through amenities
Here are five ways that amenities can help developers and building owners attract and secure tenants by appealing to their inhabitants.
Office Buildings | Mar 21, 2018
Yeti’s new global headquarters evokes the outdoors
Gensler designed the new HQ.
Office Buildings | Mar 19, 2018
A cost guide to office fit-outs provides comparisons for 59 markets
The new JLL report also finds landlords offering more generous tenant improvement allowances.
Movers+Shapers | Mar 19, 2018
Movers + Shapers: Tech takeover
From Chicago to Charlotte, the tech boom is transforming urban real estate markets and redefining workplace design.
Office Buildings | Mar 19, 2018
The new office has roots in retail
How retail’s focus on brand authenticity, heritage and education are transforming workplace design.
Office Buildings | Mar 13, 2018
Using workplace data to create connected communities
Workplace data is being put to use by corporate service groups to provide a better employee experience and empower the businesses that are their customers.
Office Buildings | Mar 12, 2018
Sound advice on workplace design
Thoughtful design, paired with a change management program to educate staff, can both enhance connectivity and minimize distractions.
Office Buildings | Mar 6, 2018
C.F. Møller Architects and Arkthing win competition to design Icelandic bank building
Landsbankinn is Iceland’s largest bank.
Glass and Glazing | Mar 5, 2018
New $5 Billion Apple Headquarters Has a Glass Problem
The substantial use of glass on the interior of Apple Park has caused headaches for some employees, literally.
Office Buildings | Mar 2, 2018
Give your HQ some heart: Creating branded workplaces
These days, if your office space isn’t a true reflection of your brand, you’ve missed a big opportunity to connect with your audience.


