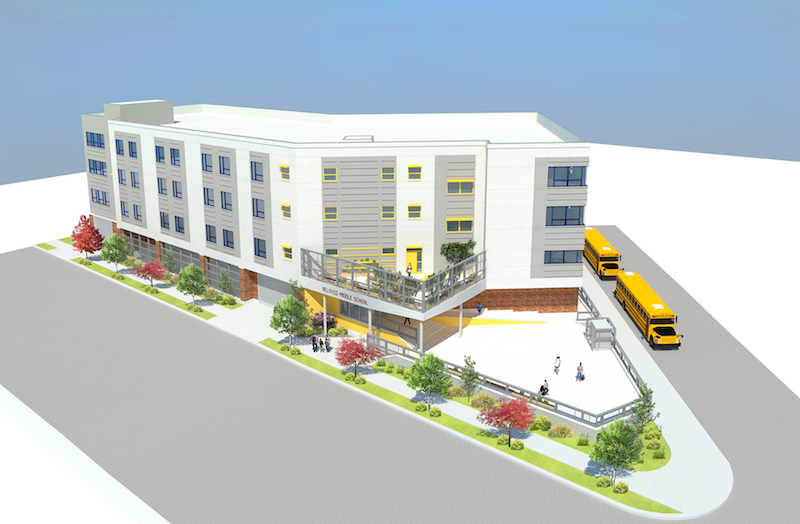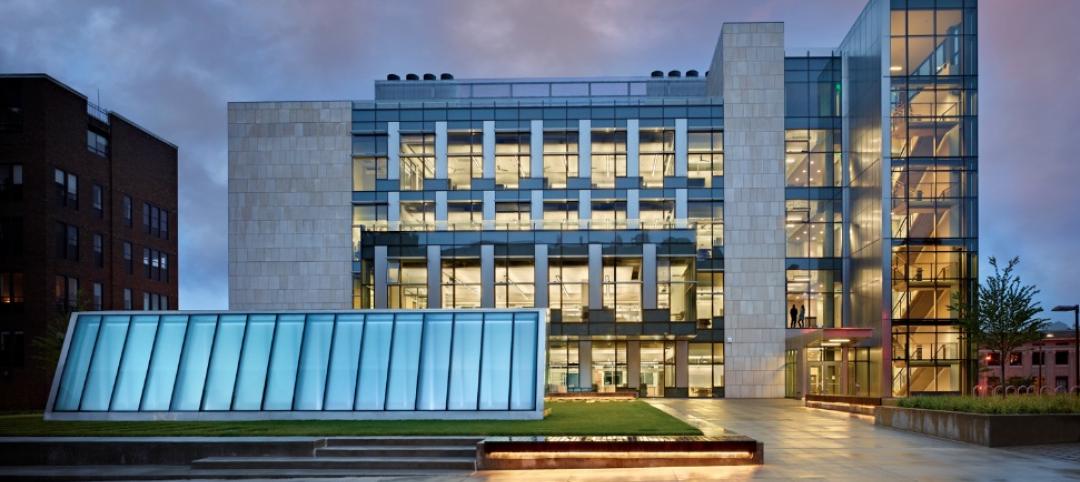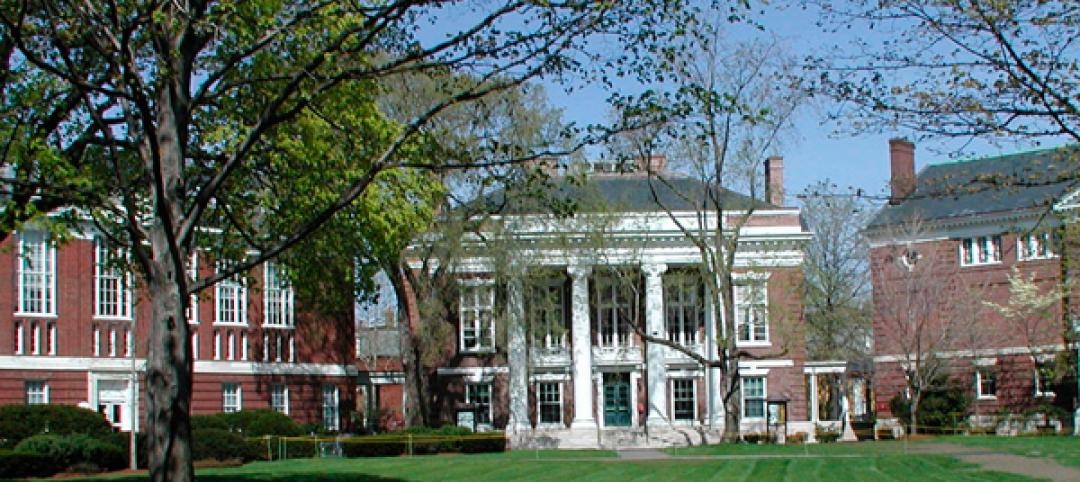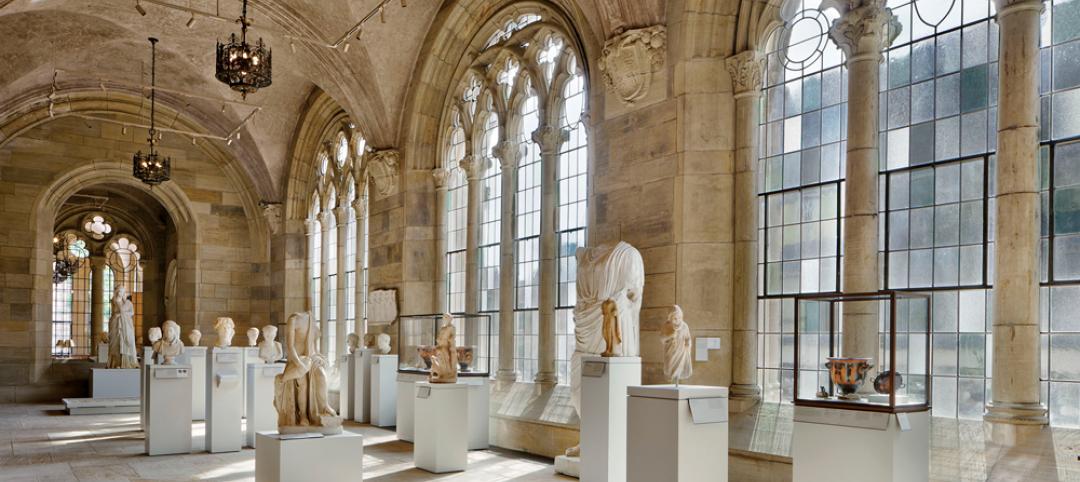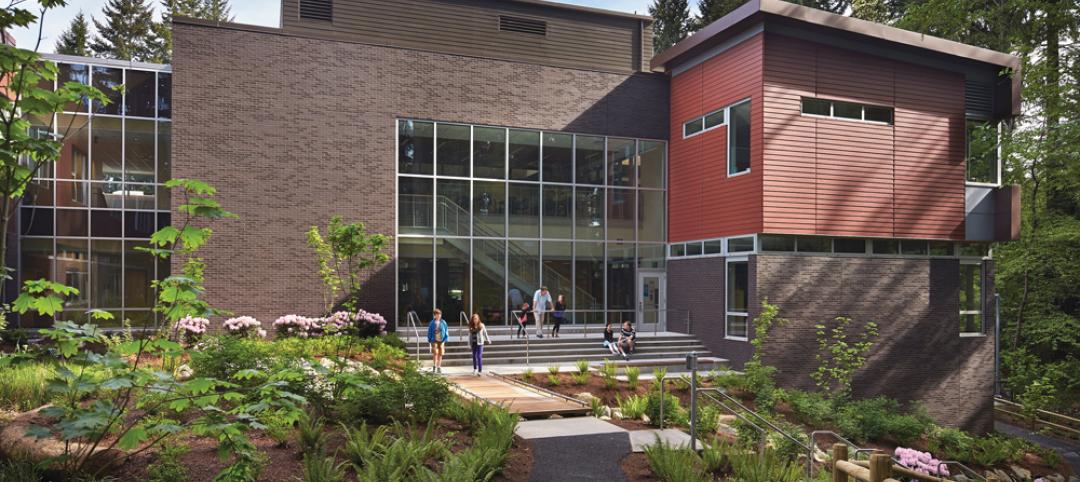The BelovED Community Charter School’s Middle School building recently had its topping out celebration at its half-acre parcel of land located at 535 Grand Street in Jersey City, N.J.
The 53,000-sf building will make use of its small site and include 18 general classrooms and a variety common spaces for both students and staff. Outside the building, a parking lot with space for 29 cars and outdoor assembly/recreation space will also be included.
The building’s ground floor will include the parking lot and an entrance lobby with an elevator and a security desk. A loading dock with a 20-foot-wide overhead coiling gate will also be included on the ground floor. The second floor will cantilever over the parking lot and house a 3,600-sf cafetorium and kitchen, an office suite, a nurse’s office, classrooms, and two sets of double stairs in addition to the elevator. The third floor will include additional classrooms, a 750-sf multi-purpose room, a gymnasium, an art classroom, locker rooms, and a main distribution frame room. The fourth and final floor will house a 750-sf music room with a stepped stage for rehearsals and performances, more classrooms, a special education classroom, and a teacher’s lounge/break room.
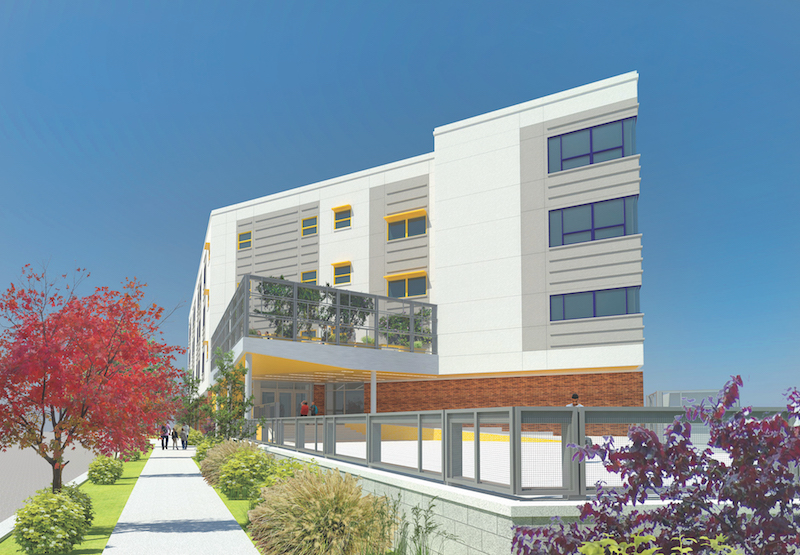 Courtesy Urbahn Architects.
Courtesy Urbahn Architects.
Due to the site’s low-bearing soil, Hollister Construction Services installed 150 concrete-filled, 100-foot-deep steel piles with pile caps and piers to support the foundation system of concrete grade beams and the building’s structural steel frame with lightweight concrete on galvanized composite metal deck. The building’s façade will feature Exterior Insulation and Finish System (EIFS), a non-load bearing, exterior wall cladding on steel studs, with Batt insulation. Energy efficiency will be also improved by thermally- proficient low emissivity (or low-e) windows with high visible transmittance (VT) properties that will allow increased amounts of natural light into the school’s interiors.
The new school building, which will serve grades six to nine, will open in the second half of 2019 as it welcomes its first 360 students.
Related Stories
| Aug 8, 2013
Top Science and Technology Sector Construction Firms [2013 Giants 300 Report]
Skanska, DPR, Suffolk top Building Design+Construction's 2013 ranking of the largest science and technology sector contractors and construction management firms in the U.S.
| Aug 6, 2013
Renovation of Radcliffe Institute for Advanced Study yields oldest LEED-certified building in U.S.
The Radcliffe Institute for Advanced Study recently achieved LEED-NC v3 Gold certification for its renovation of the historic Fay House, making it the oldest LEED-certified building in the United States.
| Jul 31, 2013
15 innovations impacting higher education
Colleges must become more nimble, entrepreneurial, student-focused, and accountable for what students learn, according to Steven Mintz, Executive Director of the University of Texas system’s Institute for Transformational Learning. Mintz offers 15 innovations in higher education.
| Jul 29, 2013
2013 Giants 300 Report
The editors of Building Design+Construction magazine present the findings of the annual Giants 300 Report, which ranks the leading firms in the AEC industry.
| Jul 25, 2013
First look: Studio Gang's residential/dining commons for University of Chicago
The University of Chicago will build a $148 million residence hall and dining commons designed by Studio Gang Architects, tentatively slated for completion in 2016.
| Jul 22, 2013
School officials and parents are asking one question: Can design prevent another Sandy Hook? [2013 Giants 300 Report]
The second deadliest mass shooting by a single person in U.S. history galvanizes school officials, parents, public officials, and police departments, as they scrambled to figure out how to prevent a similar incident in their communities.
| Jul 22, 2013
Competitive pressures push academia to improve residences, classrooms, rec centers [2013 Giants 300 Report]
College and university construction continues to suffer from strained government spending and stingy commercial credit.
| Jul 22, 2013
Top K-12 School Sector Construction Firms [2013 Giants 300 Report]
Gilbane, Balfour Beatty, Turner top Building Design+Construction's 2013 ranking of the largest K-12 school sector contractors and construction management firms in the U.S.
| Jul 22, 2013
Top K-12 School Sector Engineering Firms [2013 Giants 300 Report]
AECOM, URS, STV top Building Design+Construction's 2013 ranking of the largest K-12 school sector engineering and engineering/architecture firms in the U.S.
| Jul 22, 2013
Top K-12 School Sector Architecture Firms [2013 Giants 300 Report]
DLR, SHW top Building Design+Construction's 2013 ranking of the largest K-12 school sector architecture and architecture/engineering firms in the U.S.


