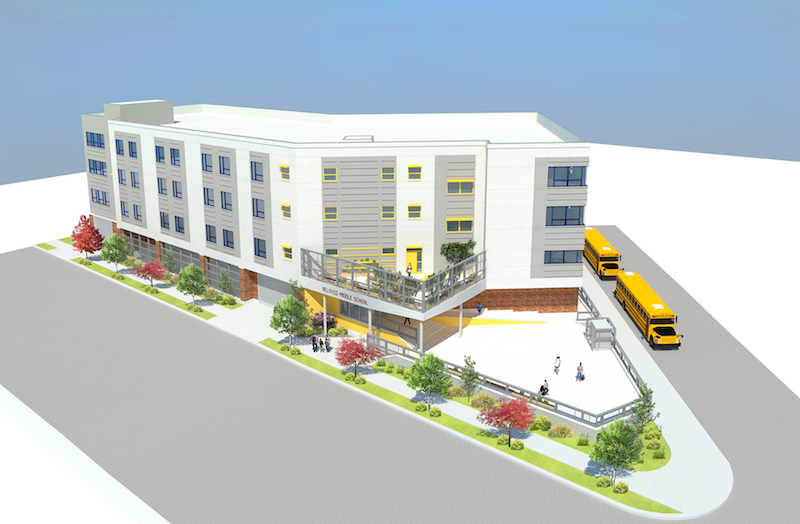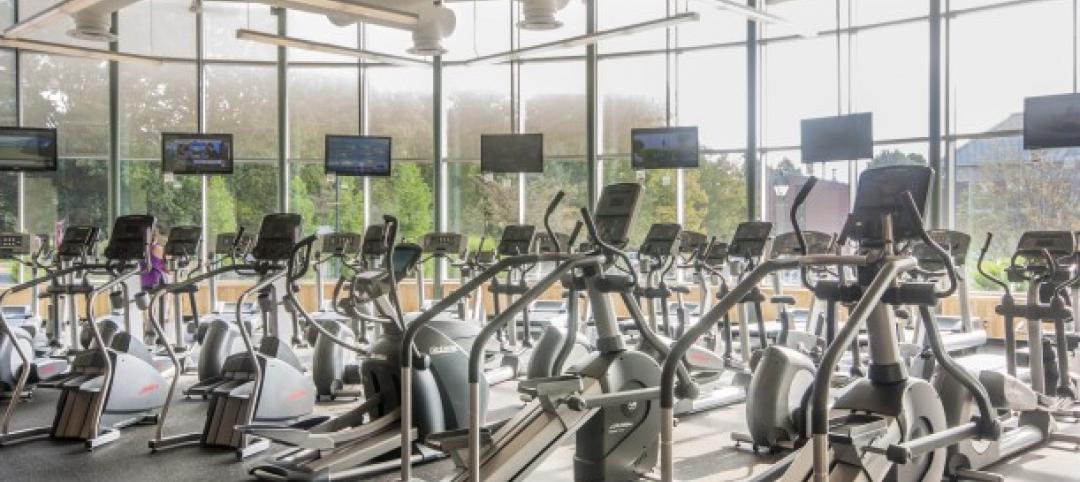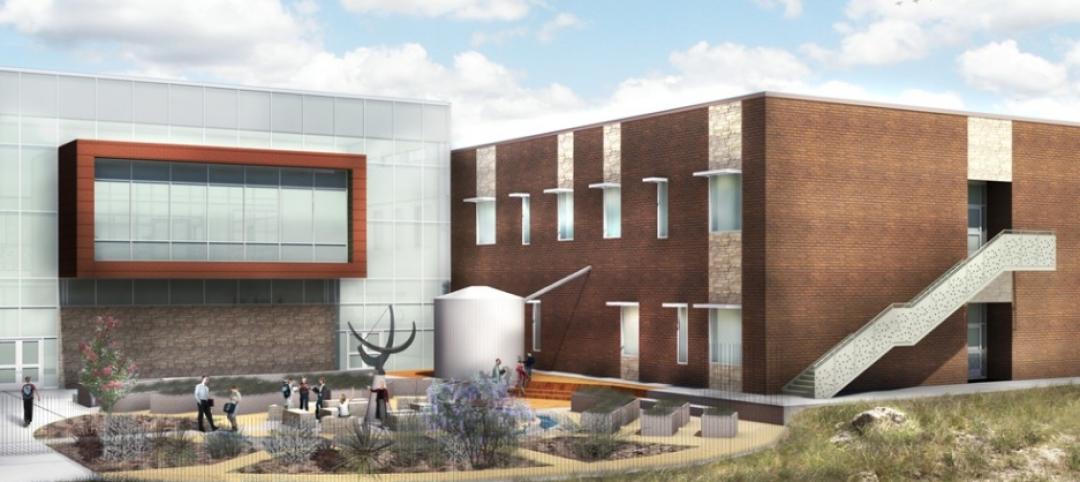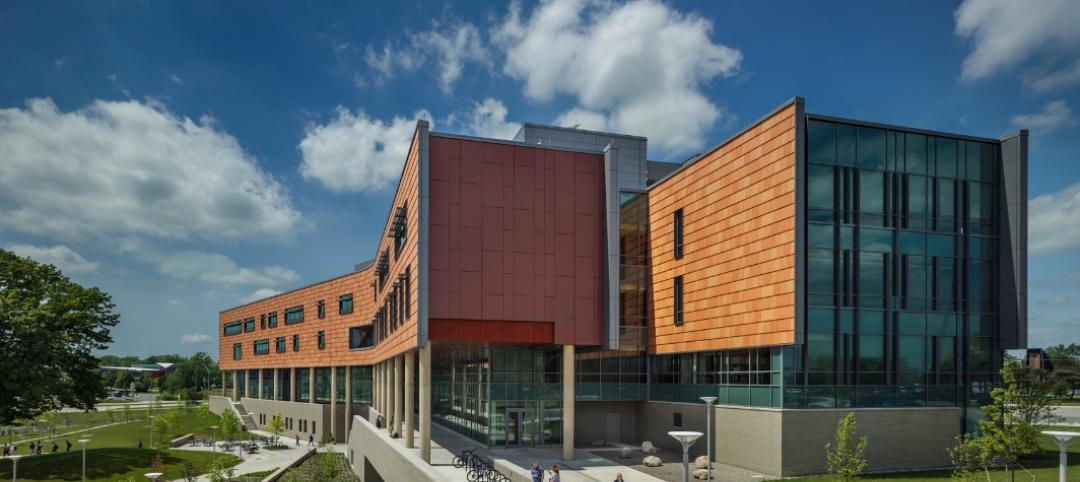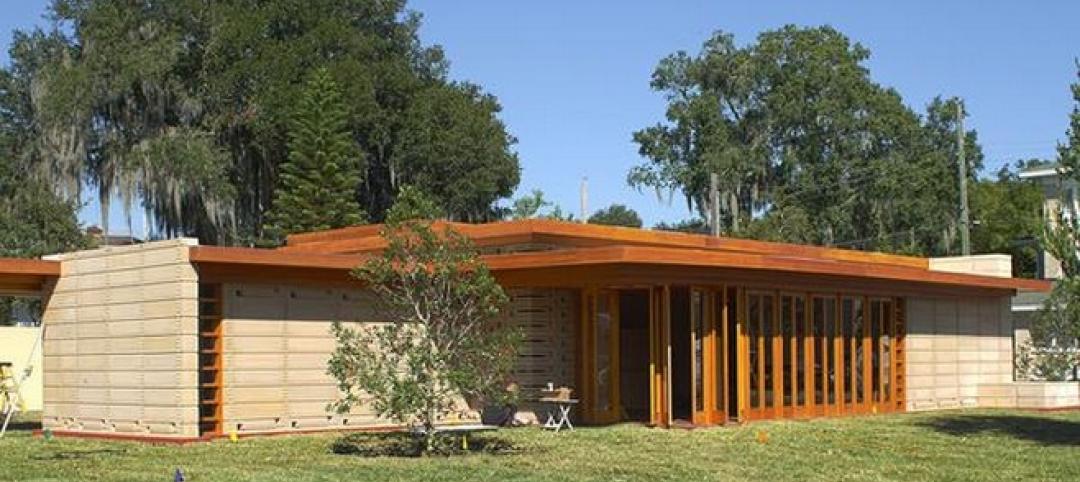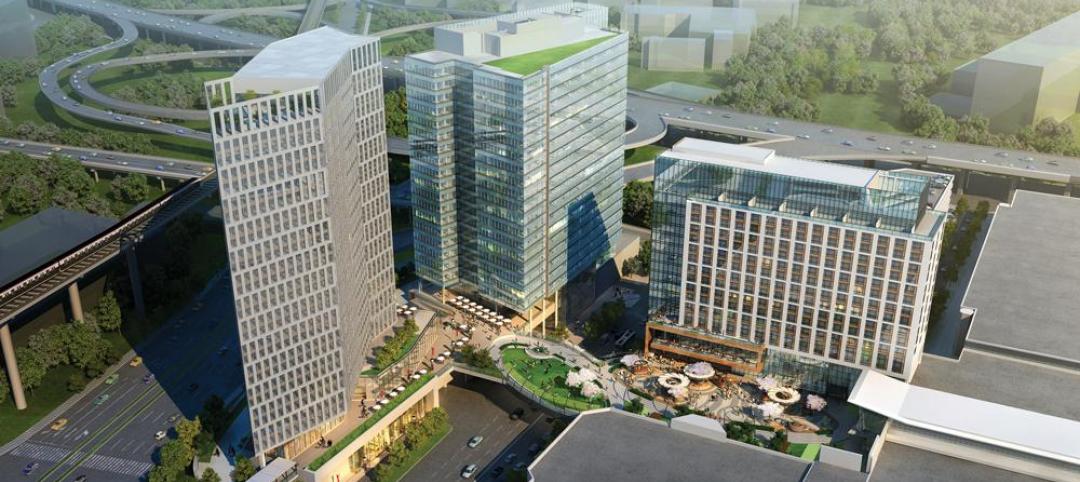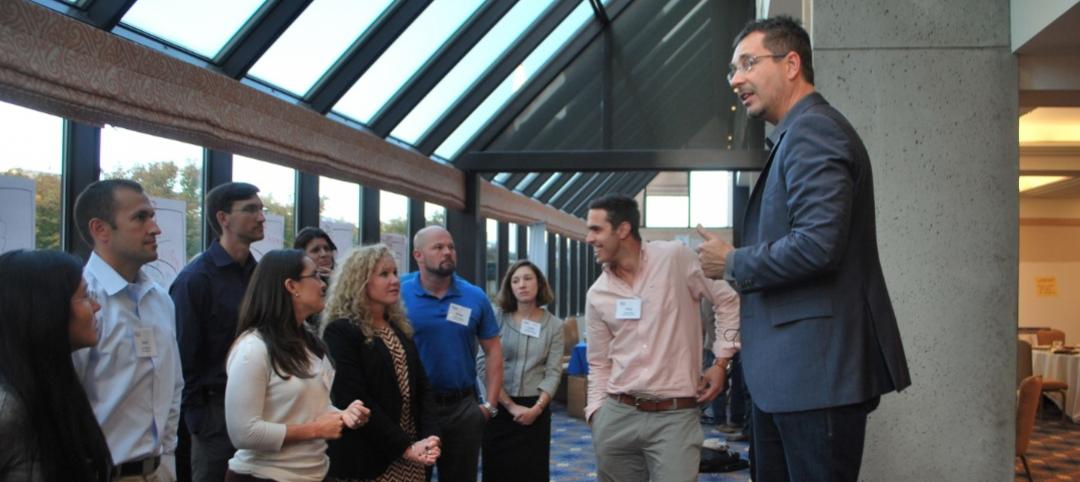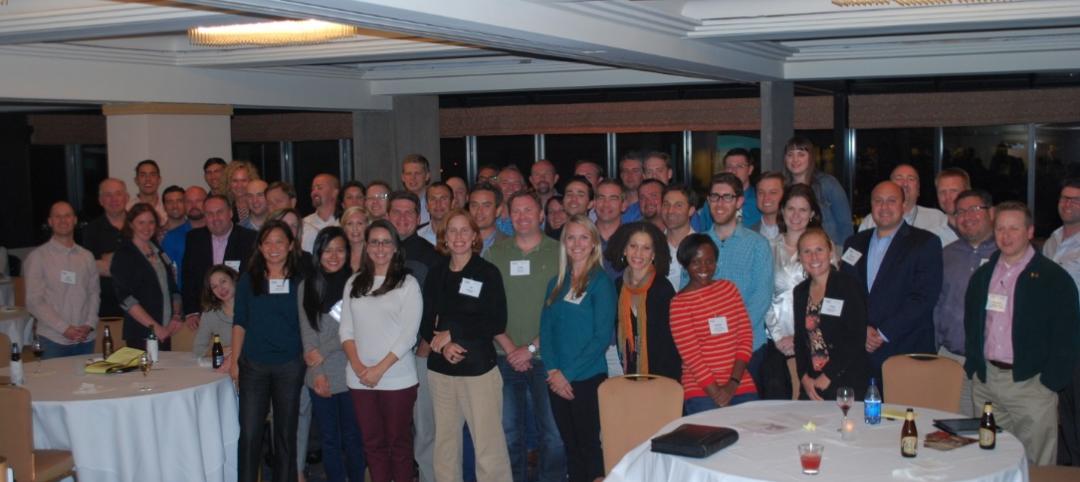The BelovED Community Charter School’s Middle School building recently had its topping out celebration at its half-acre parcel of land located at 535 Grand Street in Jersey City, N.J.
The 53,000-sf building will make use of its small site and include 18 general classrooms and a variety common spaces for both students and staff. Outside the building, a parking lot with space for 29 cars and outdoor assembly/recreation space will also be included.
The building’s ground floor will include the parking lot and an entrance lobby with an elevator and a security desk. A loading dock with a 20-foot-wide overhead coiling gate will also be included on the ground floor. The second floor will cantilever over the parking lot and house a 3,600-sf cafetorium and kitchen, an office suite, a nurse’s office, classrooms, and two sets of double stairs in addition to the elevator. The third floor will include additional classrooms, a 750-sf multi-purpose room, a gymnasium, an art classroom, locker rooms, and a main distribution frame room. The fourth and final floor will house a 750-sf music room with a stepped stage for rehearsals and performances, more classrooms, a special education classroom, and a teacher’s lounge/break room.
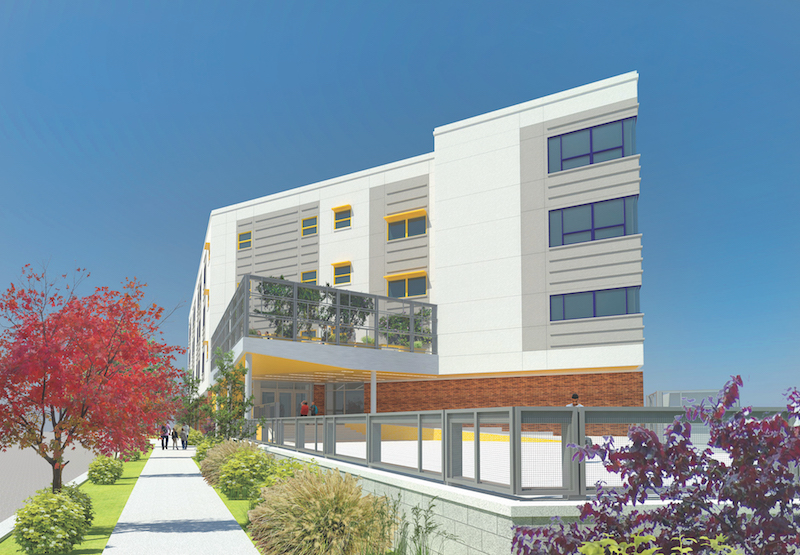 Courtesy Urbahn Architects.
Courtesy Urbahn Architects.
Due to the site’s low-bearing soil, Hollister Construction Services installed 150 concrete-filled, 100-foot-deep steel piles with pile caps and piers to support the foundation system of concrete grade beams and the building’s structural steel frame with lightweight concrete on galvanized composite metal deck. The building’s façade will feature Exterior Insulation and Finish System (EIFS), a non-load bearing, exterior wall cladding on steel studs, with Batt insulation. Energy efficiency will be also improved by thermally- proficient low emissivity (or low-e) windows with high visible transmittance (VT) properties that will allow increased amounts of natural light into the school’s interiors.
The new school building, which will serve grades six to nine, will open in the second half of 2019 as it welcomes its first 360 students.
Related Stories
| Nov 7, 2013
Fitness center design: What do higher-ed students want?
Campus fitness centers are taking their place alongside student centers, science centers, and libraries as hallmark components of a student-life experience. Here are some tips for identifying the ideal design features for your next higher-ed fitness center project.
| Nov 5, 2013
Net-zero movement gaining traction in U.S. schools market
As more net-zero energy schools come online, school officials are asking: Is NZE a more logical approach for school districts than holistic green buildings?
| Nov 5, 2013
Oakland University’s Human Health Building first LEED Platinum university building in Michigan [slideshow]
Built on the former site of a parking lot and an untended natural wetland, the 160,260-sf, five-story, terra cotta-clad building features some of the industry’s most innovative, energy-efficient building systems and advanced sustainable design features.
| Oct 31, 2013
74 years later, Frank Lloyd Wright structure built at Florida Southern College
The Lakeland, Fla., college adds to its collection of FLW buildings with the completion of the Usonian house, designed by the famed architect in 1939, but never built—until now.
| Oct 30, 2013
11 hot BIM/VDC topics for 2013
If you like to geek out on building information modeling and virtual design and construction, you should enjoy this overview of the top BIM/VDC topics.
| Oct 28, 2013
Urban growth doesn’t have to destroy nature—it can work with it
Our collective desire to live in cities has never been stronger. According to the World Health Organization, 60% of the world’s population will live in a city by 2030. As urban populations swell, what people demand from their cities is evolving.
| Oct 18, 2013
Meet the winners of BD+C's $5,000 Vision U40 Competition
Fifteen teams competed last week in the first annual Vision U40 Competition at BD+C's Under 40 Leadership Summit in San Francisco. Here are the five winning teams, including the $3,000 grand prize honorees.
| Oct 18, 2013
Researchers discover tension-fusing properties of metal
When a group of MIT researchers recently discovered that stress can cause metal alloy to fuse rather than break apart, they assumed it must be a mistake. It wasn't. The surprising finding could lead to self-healing materials that repair early damage before it has a chance to spread.
| Oct 15, 2013
15 great ideas from the Under 40 Leadership Summit – Vote for your favorite!
Sixty-five up-and-coming AEC stars presented their big ideas for solving pressing social, economic, technical, and cultural problems related to the built environment. Which one is your favorite?
| Oct 7, 2013
10 award-winning metal building projects
The FDNY Fireboat Firehouse in New York and the Cirrus Logic Building in Austin, Texas, are among nine projects named winners of the 2013 Chairman’s Award by the Metal Construction Association for outstanding design and construction.


