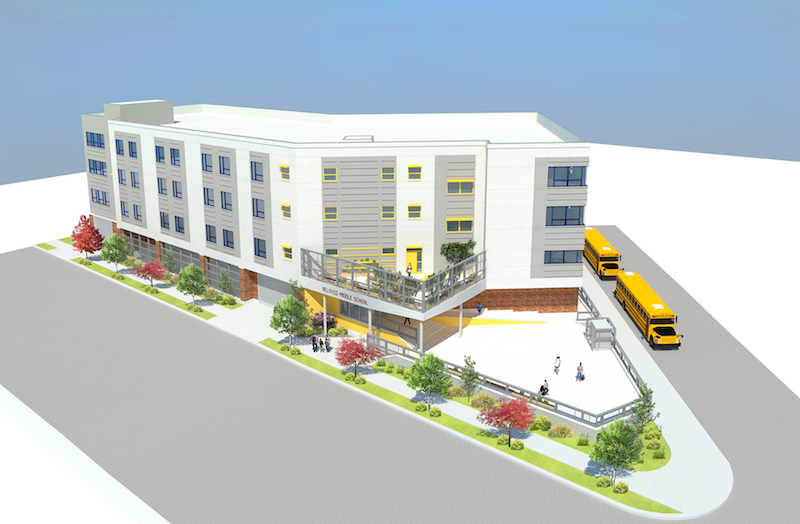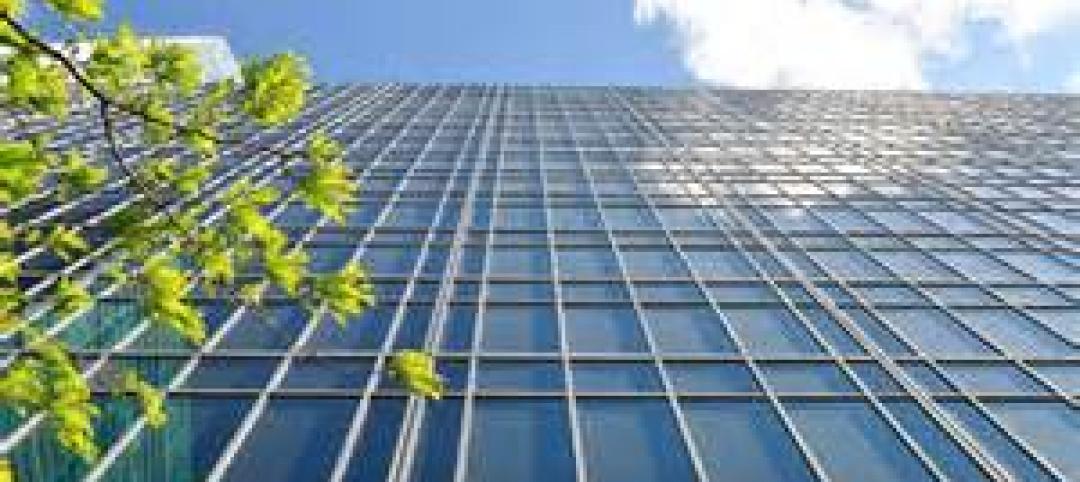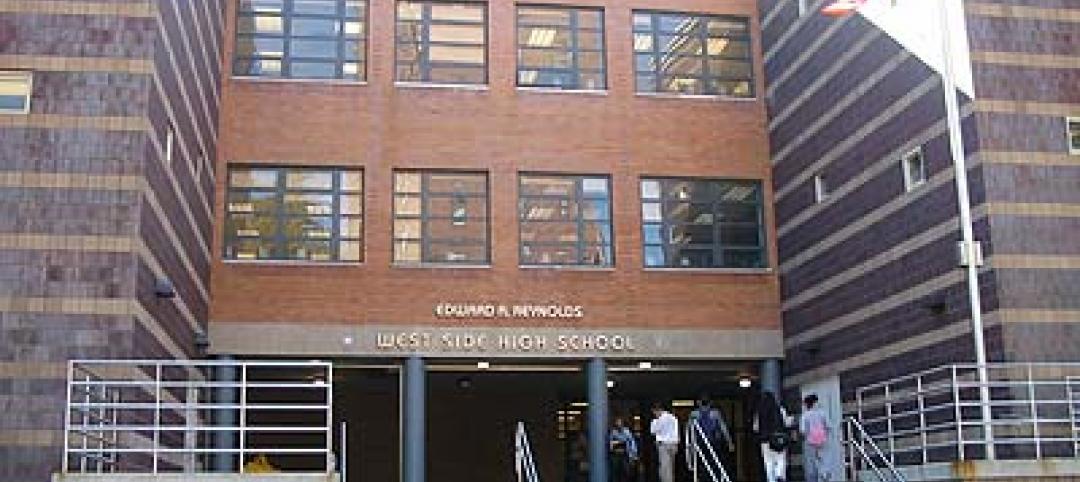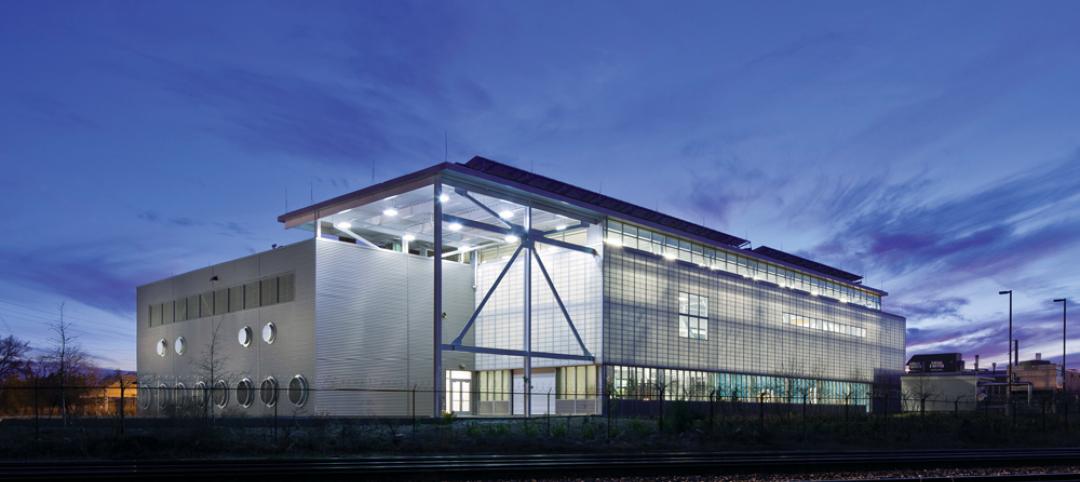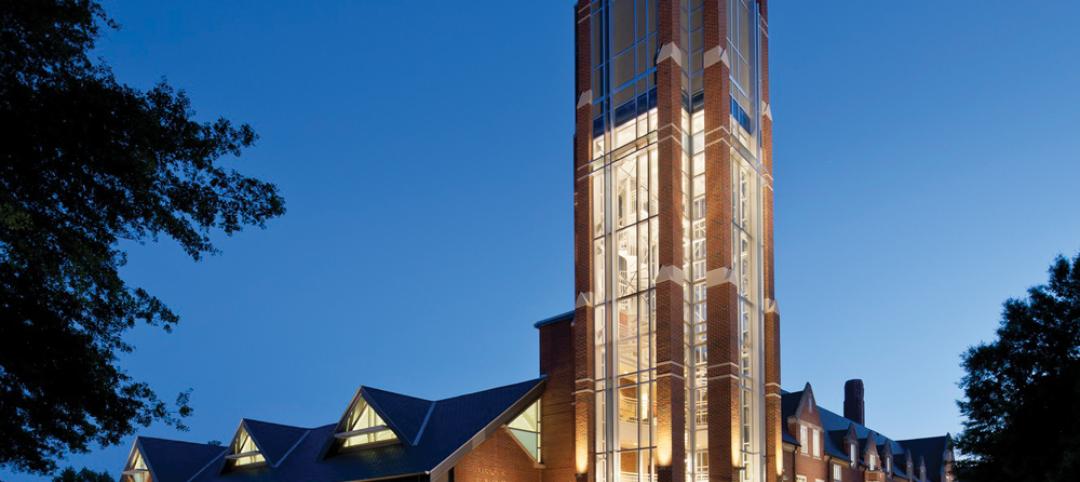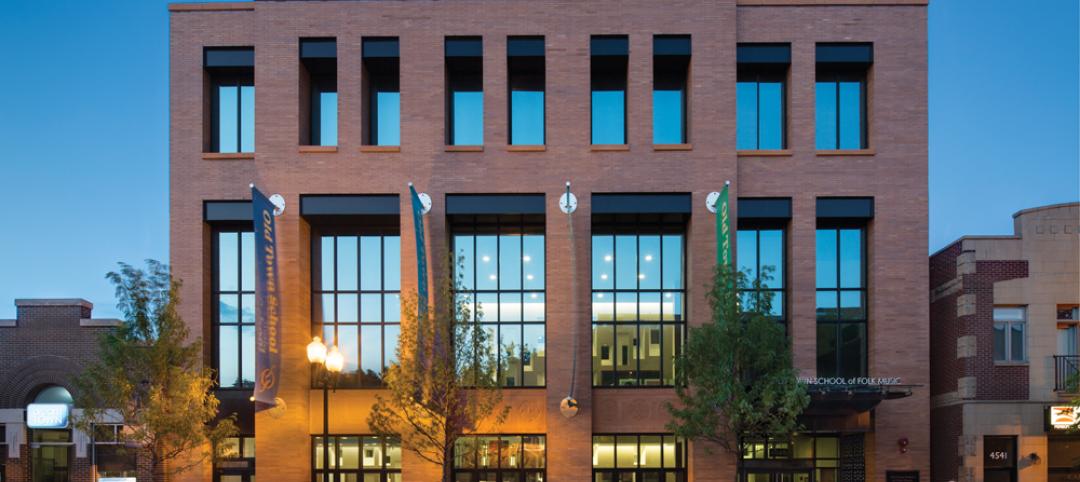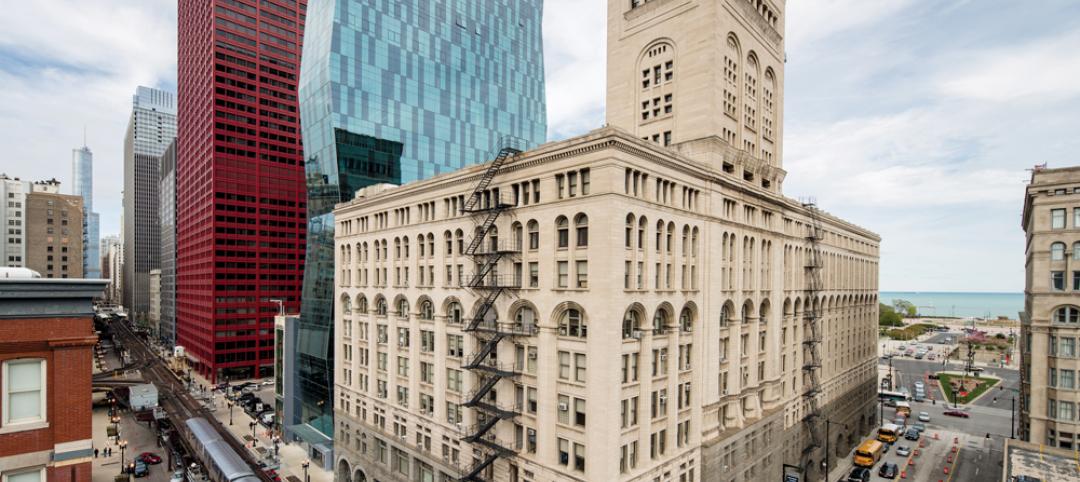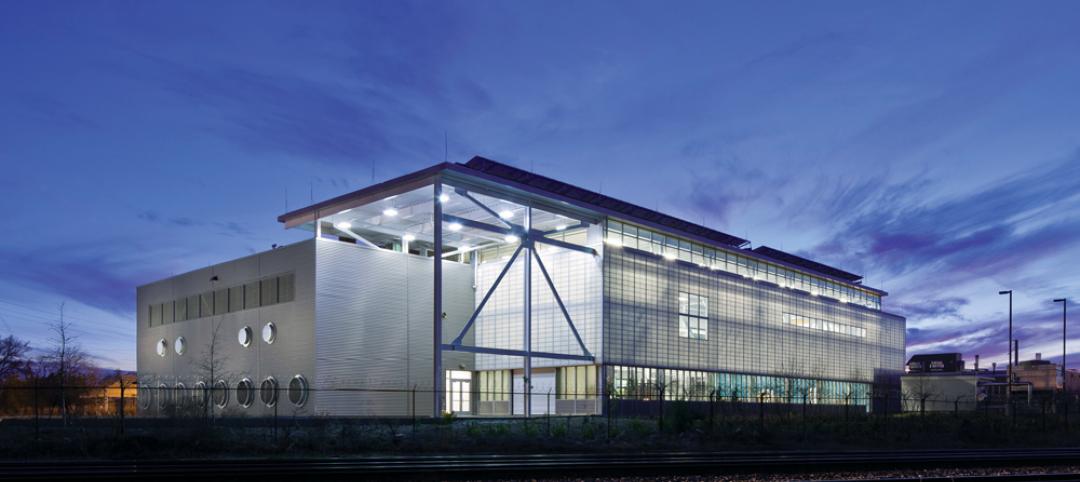The BelovED Community Charter School’s Middle School building recently had its topping out celebration at its half-acre parcel of land located at 535 Grand Street in Jersey City, N.J.
The 53,000-sf building will make use of its small site and include 18 general classrooms and a variety common spaces for both students and staff. Outside the building, a parking lot with space for 29 cars and outdoor assembly/recreation space will also be included.
The building’s ground floor will include the parking lot and an entrance lobby with an elevator and a security desk. A loading dock with a 20-foot-wide overhead coiling gate will also be included on the ground floor. The second floor will cantilever over the parking lot and house a 3,600-sf cafetorium and kitchen, an office suite, a nurse’s office, classrooms, and two sets of double stairs in addition to the elevator. The third floor will include additional classrooms, a 750-sf multi-purpose room, a gymnasium, an art classroom, locker rooms, and a main distribution frame room. The fourth and final floor will house a 750-sf music room with a stepped stage for rehearsals and performances, more classrooms, a special education classroom, and a teacher’s lounge/break room.
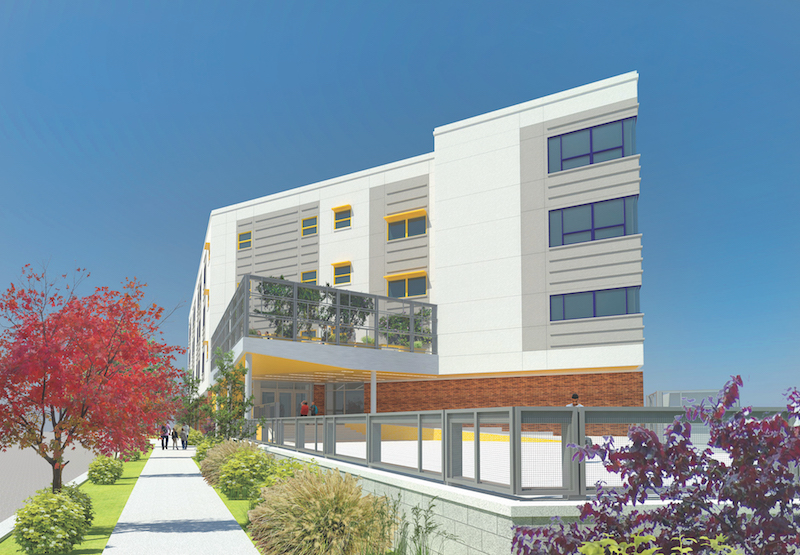 Courtesy Urbahn Architects.
Courtesy Urbahn Architects.
Due to the site’s low-bearing soil, Hollister Construction Services installed 150 concrete-filled, 100-foot-deep steel piles with pile caps and piers to support the foundation system of concrete grade beams and the building’s structural steel frame with lightweight concrete on galvanized composite metal deck. The building’s façade will feature Exterior Insulation and Finish System (EIFS), a non-load bearing, exterior wall cladding on steel studs, with Batt insulation. Energy efficiency will be also improved by thermally- proficient low emissivity (or low-e) windows with high visible transmittance (VT) properties that will allow increased amounts of natural light into the school’s interiors.
The new school building, which will serve grades six to nine, will open in the second half of 2019 as it welcomes its first 360 students.
Related Stories
| Jul 1, 2013
Report: Global construction market to reach $15 trillion by 2025
A new report released today forecasts the volume of construction output will grow by more than 70% to $15 trillion worldwide by 2025.
| Jun 28, 2013
Building owners cite BIM/VDC as 'most exciting trend' in facilities management, says Mortenson report
A recent survey of more than 60 building owners and facility management professionals by Mortenson Construction shows that BIM/VDC is top of mind among owner professionals.
| Jun 20, 2013
Virtual meetings enhance design of University at Buffalo Medical School
HOK designers in New York, St. Louis and Atlanta are using virtual meetings with their University at Buffalo (UB) client team to improve the design process for UB’s new School of Medicine and Biomedical Sciences on the Buffalo Niagara Medical Campus.
| Jun 17, 2013
DOE launches database on energy performance of 60,000 buildings
The Energy Department today launched a new Buildings Performance Database, the largest free, publicly available database of residential and commercial building energy performance information.
| Jun 12, 2013
More than 90% of New York City schools have code violations
More than 90% of New York City schools have at least one outstanding building code violation. Loose wires, stuck doors and inadequate ventilation are just some of the problems.
| Jun 12, 2013
5 building projects that put the 'team' in teamwork
The winners of the 2013 Building Team Awards show that great buildings cannot be built without the successful collaboration of the Building Team.
| Jun 12, 2013
Sacred synergy achieves goals for religious education [2013 Building Team Award winner]
A renovation/addition project at Columbia Theological Seminary unites a historic residence hall with a modern classroom facility.
| Jun 11, 2013
Music/dance building supports sweet harmony [2013 Building Team Award winner]
A LEED Gold project enhances a busy Chicago neighborhood, meeting ambitious criteria for acoustical design and adaptability.
| Jun 11, 2013
Vertical urban campus fills a tall order [2013 Building Team Award winner]
Roosevelt University builds a 32-story tower to satisfy students’ needs for housing, instruction, and recreation.
| Jun 11, 2013
Building a better box: High-bay lab aims for net-zero [2013 Building Team Award winner]
Building Team cooperation and expertise help Georgia Tech create a LEED Platinum building for energy science.


