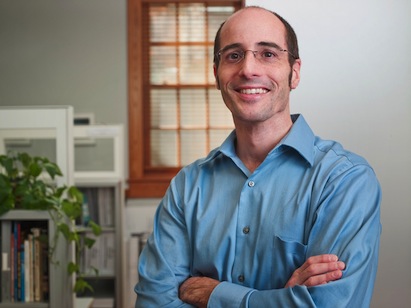The U.S. Green Building Council has named Jim Nicolow, a principal of the architecture firm Lord, Aeck & Sargent, and its director of sustainability, to the 2012 class of LEED Fellows.
Related Stories
| Aug 11, 2010
Great Solutions: Green Building
27. Next-Generation Green Roofs Sprout up in New York New York is not particularly known for its green roofs, but two recent projects may put the Big Apple on the map. In spring 2010, the Lincoln Center for the Performing Arts will debut one of the nation's first fully walkable green roofs. Located across from the Juilliard School in Lincoln Center's North Plaza, Illumination Lawn will consist ...
| Aug 11, 2010
Idea Center at Playhouse Square: A better idea
Through a unique partnership between a public media organization and a performing arts/education entity, a historic building in the heart of downtown Cleveland has been renovated as a model of sustainability and architectural innovation. Playhouse Square, which had been working for more than 30 years to revitalize the city's arts district, teamed up with ideastream, a newly formed media group t...
| Aug 11, 2010
Pioneer Courthouse: Shaking up the court
In the days when three-quarters of America was a wild, lawless no-man's land, Pioneer Courthouse in Portland, Ore., stood out as a symbol of justice and national unity. The oldest surviving federal structure in the Pacific Northwest and the second-oldest courthouse west of the Mississippi, Pioneer Courthouse was designed in 1875 by Alfred Mullett, the Supervising Architect of the Treasury.
| Aug 11, 2010
Seven tips for specifying and designing with insulated metal wall panels
Insulated metal panels, or IMPs, have been a popular exterior wall cladding choice for more than 30 years. These sandwich panels are composed of liquid insulating foam, such as polyurethane, injected between two aluminum or steel metal face panels to form a solid, monolithic unit. The result is a lightweight, highly insulated (R-14 to R-30, depending on the thickness of the panel) exterior clad...
| Aug 11, 2010
AIA Course: Enclosure strategies for better buildings
Sustainability and energy efficiency depend not only on the overall design but also on the building's enclosure system. Whether it's via better air-infiltration control, thermal insulation, and moisture control, or more advanced strategies such as active façades with automated shading and venting or novel enclosure types such as double walls, Building Teams are delivering more efficient, better performing, and healthier building enclosures.
| Aug 11, 2010
Glass Wall Systems Open Up Closed Spaces
Sectioning off large open spaces without making everything feel closed off was the challenge faced by two very different projects—one an upscale food market in Napa Valley, the other a corporate office in Southern California. Movable glass wall systems proved to be the solution in both projects.
| Aug 11, 2010
Tall ICF Walls: 9 Building Tips from the Experts
Insulating concrete forms have a long history of success in low-rise buildings, but now Building Teams are specifying ICFs for mid- and high-rise structures—more than 100 feet. ICF walls can be used for tall unsupported walls (for, say, movie theaters and big-box stores) and for multistory, load-bearing walls (for hotels, multifamily residential buildings, and student residence halls).
| Aug 11, 2010
Setting the Green Standard For Community Colleges
“Ohlone College Newark Campus Is the Greenest College in the World!” That bold statement was the official tagline of the festivities surrounding the August 2008 grand opening of Ohlone College's LEED Platinum Newark (Calif.) Center for Health Sciences and Technology. The 130,000-sf, $58 million community college facility stacks up against some of the greenest college buildings in th...
| Aug 11, 2010
CityCenter Takes Experience Design To New Heights
It's early June, in Las Vegas, which means it's very hot, and I am coming to the end of a hardhat tour of the $9.2 billion CityCenter development, a tour that began in the air-conditioned comfort of the project's immense sales center just off the famed Las Vegas Strip and ended on a rooftop overlooking the largest privately funded development in the U.
| Aug 11, 2010
Integrated Project Delivery builds a brave, new BIM world
Three-dimensional information, such as that provided by building information modeling, allows all members of the Building Team to visualize the many components of a project and how they work together. BIM and other 3D tools convey the idea and intent of the designer to the entire Building Team and lay the groundwork for integrated project delivery.








