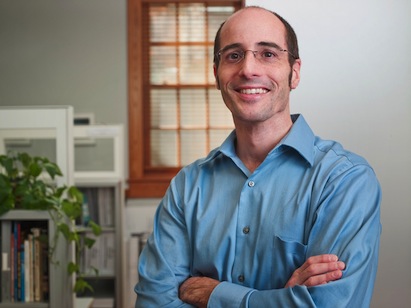The U.S. Green Building Council has named Jim Nicolow, a principal of the architecture firm Lord, Aeck & Sargent, and its director of sustainability, to the 2012 class of LEED Fellows.
Related Stories
| Aug 11, 2010
University of Florida aiming for nation’s first LEED Platinum parking garage
If all goes as planned, the University of Florida’s new $20 million Southwest Parking Garage Complex in Gainesville will soon become the first parking facility in the country to earn LEED Platinum status. Designed by the Boca Raton office of PGAL to meet criteria for the highest LEED certification category, the garage complex includes a six-level, 313,000-sf parking garage (927 spaces) and an attached, 10,000-sf, two-story transportation and parking services office building.
| Aug 11, 2010
GSA celebrates 60th anniversary
The U.S. General Services Administration today is commemorating its 60th anniversary as it engages in one of its its most challenging assignments ever—helping to achieve the goals of the American Recovery and Reinvestment Act.
| Aug 11, 2010
Gafcon announces completion of Coronado animal care facility
Gafcon, a leading California-based construction management and consulting firm, announced today that construction is now complete on a new $1.6 million animal care facility located at 1395 First Street in Coronado, Calif.
| Aug 11, 2010
Nation's first set of green building model codes and standards announced
The International Code Council (ICC), the American Society of Heating, Refrigerating and Air Conditioning Engineers (ASHRAE), the U.S. Green Building Council (USGBC), and the Illuminating Engineering Society of North America (IES) announce the launch of the International Green Construction Code (IGCC), representing the merger of two national efforts to develop adoptable and enforceable green building codes.
| Aug 11, 2010
Colorado hospital wins LEED Gold
The main building of the Medical Center of the Rockies in Loveland, Colo., is a 136-bed regional medical center offering a full spectrum of services, with specialties in cardiac and trauma care. Constructed primarily of brick, native sandstone, and 85,000 sf of metal panels manufactured by Centria, the 600,000-sf main building, by Denver-based HLM Design, is one of the few hospitals in the nati...
| Aug 11, 2010
Franklin County courthouse saves $8-10 million on steel
The Franklin County Courthouse is getting a new home in the River South District of Columbus, Ohio. Targeting LEED Silver certification, the 350,000-sf facility will be one of the first green-built county courthouses in Ohio when it's finished in 2010. Architect DesignGroup, construction firm Gilbane, and structural engineer Shelley Metz Baumann Hawk were able to overcome a shortage of building...
| Aug 11, 2010
Douglas County sheriff's station blends in with Colorado town
Ground has been broken on the Douglas County Sheriff Substation in Highlands Ranch, Colo. The 36,000-sf law enforcement facility features large translucent wall panels that blend the building in with the architectural features of the neighboring Highlands Ranch Town Center. The substation, designed by Pahl Architecture and built by Mark Young Construction, is on track for LEED Silver certificat...
| Aug 11, 2010
Cherokee Nation center employs eco-friendly features
Three new schools for K-12 students are the focus of a $108 million, 473,000-sf Cherokee Nation multipurpose complex based in Cherokee, N.C. Designed by Padgett & Freeman Architects and built by BE&K Building Group, the center was designed to reflect the art and heritage of the Cherokee people, evidenced by the seven-sided shape of the two courtyard areas and traditional basketweave pat...
| Aug 11, 2010
Replacement school puts old school's materials to good use
Replacing an existing school in the University School District near St. Louis, Mo., the new Barbara C. Jordan Elementary School will accommodate up to 500 students in 24 classrooms. The $13 million school spans 64,834 sf and will use recycled elements from the old building, including mosaic tiles from water fountains, an entryway tile mural, and a freestanding masonry bench.







