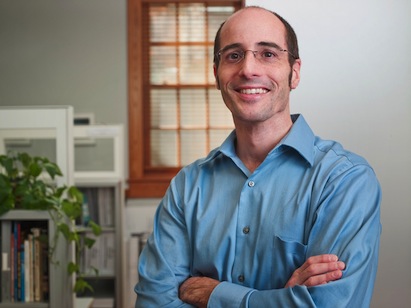The U.S. Green Building Council has named Jim Nicolow, a principal of the architecture firm Lord, Aeck & Sargent, and its director of sustainability, to the 2012 class of LEED Fellows.
Related Stories
| Aug 11, 2010
Replacement school puts old school's materials to good use
Replacing an existing school in the University School District near St. Louis, Mo., the new Barbara C. Jordan Elementary School will accommodate up to 500 students in 24 classrooms. The $13 million school spans 64,834 sf and will use recycled elements from the old building, including mosaic tiles from water fountains, an entryway tile mural, and a freestanding masonry bench.
| Aug 11, 2010
Wood chips to heat school district buildings
An alternative energy plant for the Hartford Central School District in Hartford, N.Y., will be a first for the state's public school systems. Designed by Albany, N.Y.-based CSArch Architecture/Construction Management, the $1.9 million plant will provide heat and hot water to the district's elementary and high school complex, as well as to an adjacent technical school.
| Aug 11, 2010
High-tech tower targets LEED Platinum
Construction is slated to begin on the new $38 million AI Tech Center in Hartford, Conn., in spring 2010. The Building Team, which includes Suffolk Construction Co., CBT Architects, and Jones Lang LaSalle, planned the high-tech 13-story, 259,000-sf tower to meet LEED Platinum certification. Green features include photovoltaic power, a fuel cell power plant, abundant natural lighting, and a roof...
| Aug 11, 2010
And the world's tallest building is…
At more than 2,600 feet high, the Burj Dubai (right) can still lay claim to the title of world's tallest building—although like all other super-tall buildings, its exact height will have to be recalculated now that the Council on Tall Buildings and Urban Habitat (CTBUH) announced a change to its height criteria.
| Aug 11, 2010
Firm goes for Gold with office design
DLR Group is designing its new Omaha, Neb., headquarters to achieve LEED Gold. Sustainable features being incorporated into the three-story, 39,000-sf building, which is part of the city’s new Aksarben Village mixed-use development, include daylighting, outdoor workspaces, native landscaping, a green roof, and the pursuit of renewable energy credits.
| Aug 11, 2010
Corporate campus gets LEED stamp of Gold
The new 100,000-sf corporate headquarters for The Thornburg Companies in Santa Fe, N.M., earned LEED Gold. Designed in the “new-old Santa Fe style” by Legorreta + Legorreta, with local firms Dekker/Perich/Sabatini and Klinger Constructors on the Building Team, the green building sits on seven acres and features three distinct but interconnected office spaces with two courtyards and ...
| Aug 11, 2010
CityCenter projects get LEED Gold
MGM Mirage and Infinity World Development have received LEED Gold certification for the first three CityCenter projects: the ARIA Resort hotel tower, ARIA Resort convention center and theater, and the Vdara Hotel (above). The CityCenter developers anticipate Gold or Silver LEED certification for the project's remaining developments, which include a Mandarin Oriental hotel, a 500,000-sf retail a...
| Aug 11, 2010
Polshek unveils design for University of North Texas business building
New York City-based architect Polshek Partnership unveiled its design scheme for the $70 million Business Leadership Building at the University of North Texas in Denton. Designed to provide UNT’s 5,600-plus business majors with a state-of-the-art learning environment, the 180,000-sf facility will include an open atrium, an internet café, and numerous study and tutoring rooms—al...
| Aug 11, 2010
School district plans net-zero building
Camas (Wash.) School District is planning to utilize one of three energy sources—photovoltaics, wind turbine, or geothermal—to help take its new community high school completely off the grid. The school district commissioned Interface Engineering to explore all three options for the project, which is scheduled to break ground in August.
| Aug 11, 2010
Cooper Union academic building designed to reach LEED Platinum
Morphosis Architects and Gruzen Samton are collaborating on an ultra-green academic building for New York’s Cooper Union that is designed to achieve LEED Platinum certification. The program for the nine-story facility mixes state-of-the-art laboratories, classrooms, a multipurpose auditorium, and a range of public and social spaces.







