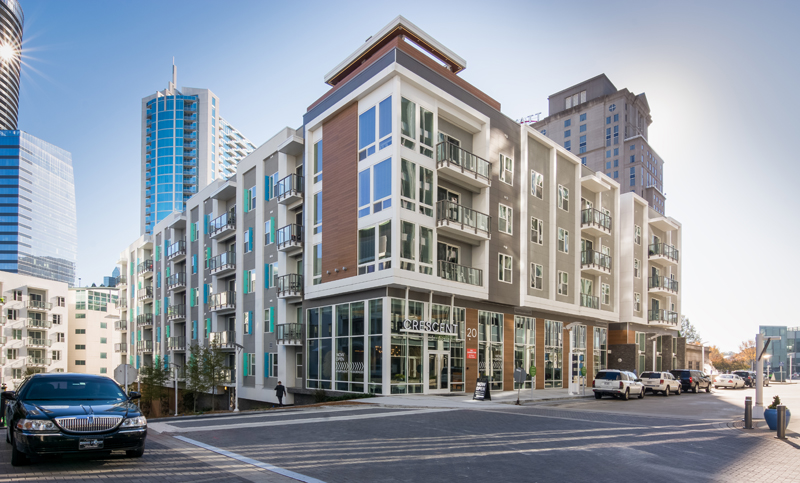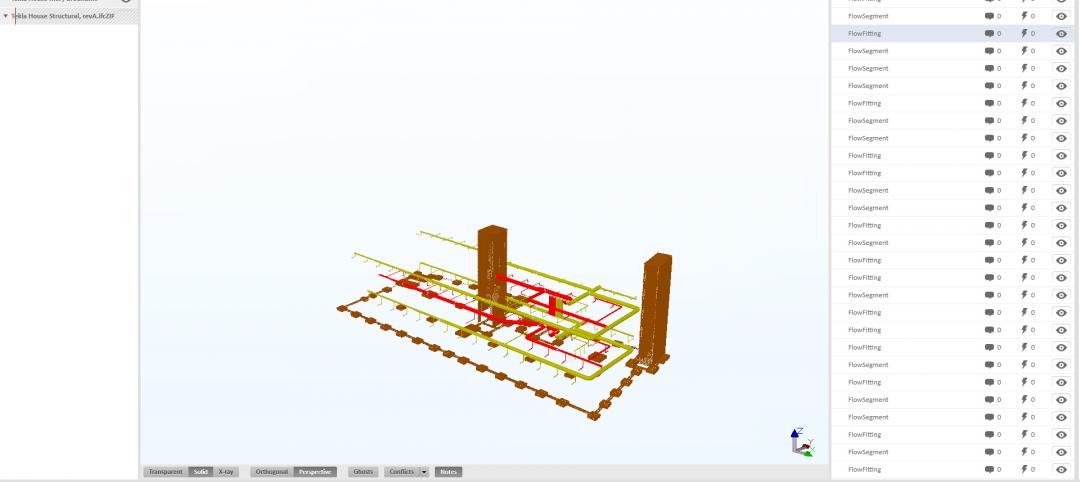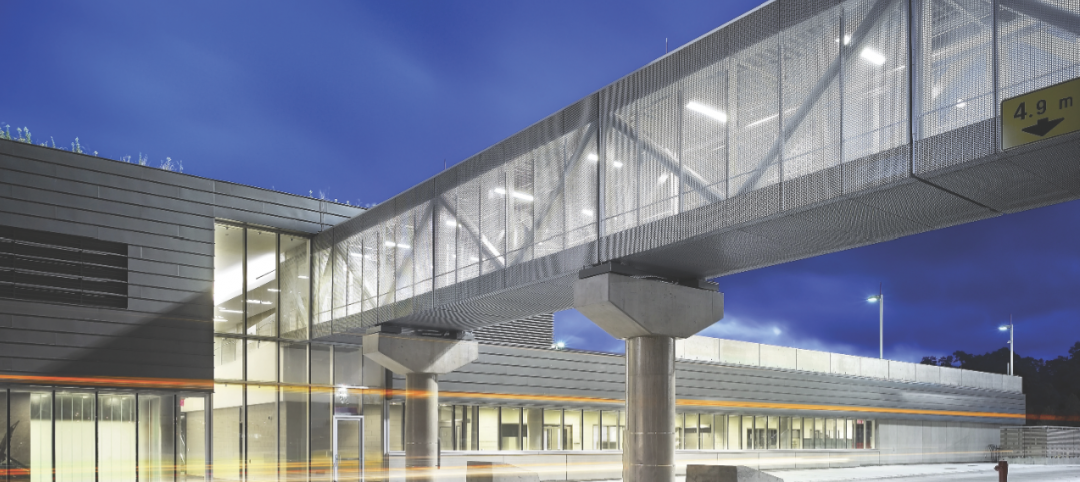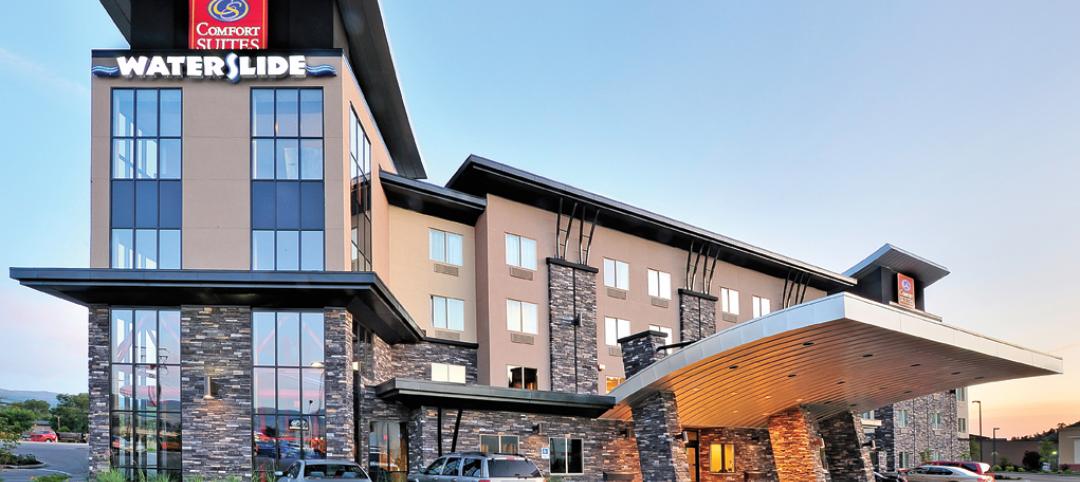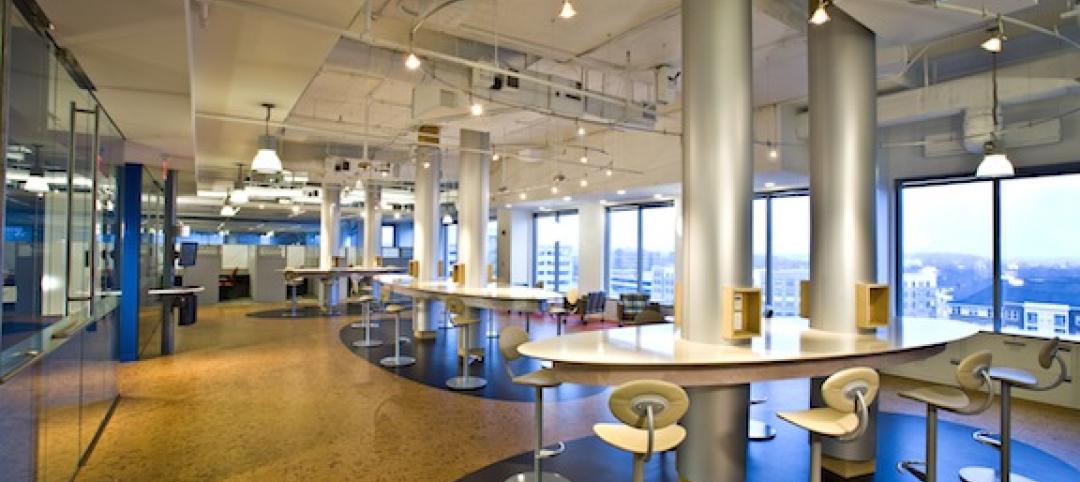When the time came to develop the 355-unit, five-story Berkshire Terminus upscale apartment building in the Buckhead section of Atlanta, the design team had one goal: complement the neighboring institutional and corporate office spaces while still offering something distinctive.
“We wanted to be a good neighbor,” says Ben Hudgins, project manager and architect of Lord Aeck Sargent in Atlanta. “We wanted to conform to the design standard set by the existing campus while creating something unique.”
This also required they follow zoning and code requirements already set for the area, such as the amount of glass the building had at the street level. They met the intense street-level fenestration requirement by incorporating a two-story leasing/lobby space and two-story townhome-style walk-up units.
Choice of exterior materials was one way the team successfully differentiated this building from those nearby. The team specified Nichiha VintageWood fiber cement panels for the corners and the most prominent façade of the building to create texture and warmth next to the glass.
“The building is primarily gray and white, so the eye is immediately drawn to the cedar wood color and texture of the VintageWood product. This gives the building an artistic flair that adds life to an almost homogenous contemporary design,” says installer Bryce Dryden, vice president and director of operations for Living Stone Construction in Kennesaw, Ga.
The use of aluminum composite material panels makes direct reference to the existing buildings which are made entirely of glass and metal. Nichiha’s Illumination product was also used on this project as a budget friendly option.
As is the case with most urban infill projects, one of the biggest challenges was keeping roads and walkways open and accessible. In addition, the team needed to be sensitive to the neighboring businesses that still had to operate while the building was under construction.
Along with its aesthetics and streetscape, the property further embraces its location with amenities such as a roof terrace that provides an outdoor space complete with TV, fireplace lounge seating, and Buckhead skyline views.
Dryden’s team also benefitted from the ease of installing Nichiha products on a previous project. Given the additional experience our team gained, this installation was both smooth and efficient, Dryden adds.
The team was happy with the project and how the materials were used. “The Nichiha panels and VintageWood matched the sophisticated look the owner wanted to achieve for this affluent, uptown district,” Dryden says. “The building is a high-profile one, and other building owners and architects from around Atlanta regularly inquire about the design, and more specifically the Nichiha VintageWood panels on it.”
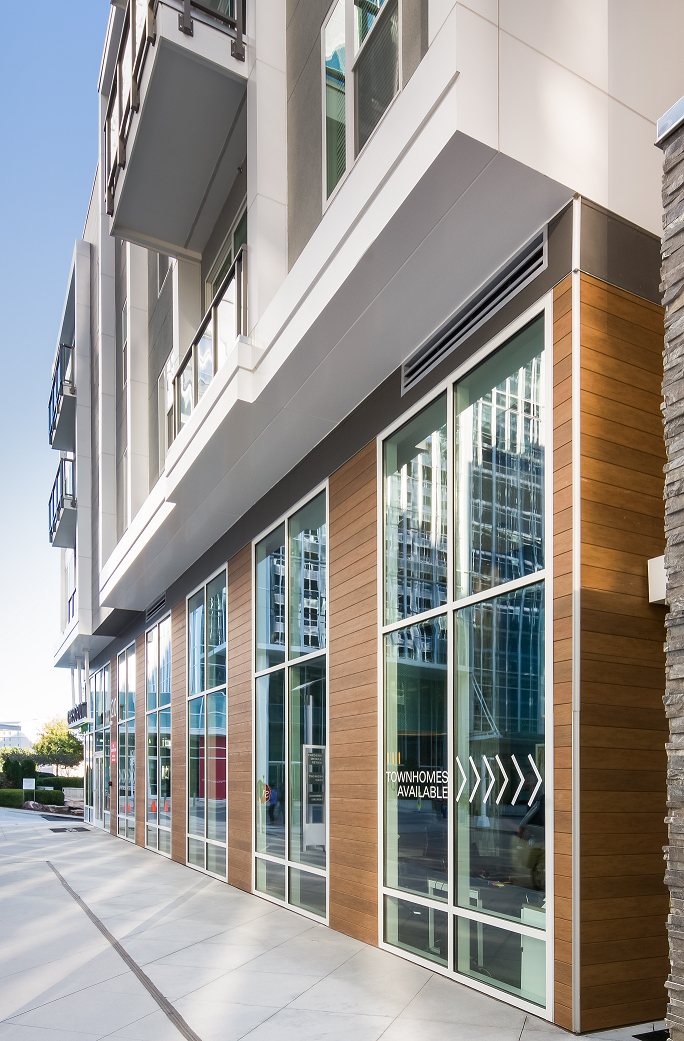
Project Overview
Challenge
The building had to complement neighboring structures—but still stand on its own. Mixing façade materials was an ideal solution, but required careful thought into transitioning from one look to another.
Solution
The use of gray and white colors enhance the warmth of the Nichiha wood-look panels and the building’s contemporary design.
Results
The apartment building features a contemporary high-end design that meshes well with neighboring buildings and the community as a whole. At the same time, its unique approach sets it apart while capturing the attention of other building owners and architects in the Atlanta area.
Project Details
Architect: Lord Aeck Sargent
Installer: Living Stone Construction
Location: Atlanta
Product: VintageWood & Illumination
Related Stories
| Mar 8, 2011
ThyssenKrupp Nirosta, Christian Pohl GmbH supply stainless steel to One World Trade Center
Corners of the One World Trade Center 's facade will be edged with stainless steel made in Germany. ThyssenKrupp Nirosta (Krefeld) produced the material at its Dillenburg plant using a customized rolling and heat-treatment process. Partner company Christian Pohl GmbH (Cologne) fabricated the material into complex facade elements for the corners of the New York City skyscraper.
| Feb 11, 2011
Four Products That Stand Up to Hurricanes
What do a panelized wall system, a newly developed roof hatch, spray polyurethane foam, and a custom-made curtain wall have in common? They’ve been extensively researched and tested for their ability to take abuse from the likes of Hurricane Katrina.
| Feb 9, 2011
Kingspan Insulated Panels Announces Path to NetZero Mobile App
Kingspan Insulated Panels North America, a global manufacturer of insulated metal panels, announces the availability of its new Path to NetZero mobile app. Introduced at Greenbuild 2010, this unique tool for the building industry simulates the process of achieving high-performance and net-zero buildings.
| Jan 4, 2011
Product of the Week: Zinc cladding helps border crossing blend in with surroundings
Zinc panels provide natural-looking, durable cladding for an administrative building and toll canopies at the newly expanded Queenstown Plaza U.S.-Canada border crossing at the Niagara Gorge. Toronto’s Moriyama & Teshima Architects chose the zinc alloy panels for their ability to blend with the structures’ scenic surroundings, as well as for their low maintenance and sustainable qualities. The structures incorporate 14,000 sf of Rheinzink’s branded Angled Standing Seam and Reveal Panels in graphite gray.
| Dec 17, 2010
Gemstone-inspired design earns India’s first LEED Gold for a hotel
The Park Hotel Hyderabad in Hyderabad, India, was designed by Skidmore, Owings & Merrill to combine inspirations from the region’s jewelry-making traditions with sustainable elements.
| Dec 17, 2010
Cladding Do’s and Don’ts
A veteran structural engineer offers expert advice on how to avoid problems with stone cladding and glass/aluminum cladding systems.
| Dec 7, 2010
Product of the Week: Petersen Aluminum’s column covers used in IBM’S new offices
IBM’s new offices at Dulles Station West in Herndon, Va., utilized Petersen’s PAC-1000 F Flush Series column covers. The columns are within the office’s Mobility Area, which is designed for a mobile workforce looking for quick in-and-out work space. The majority of workspaces in the office are unassigned and intended to be used on a temporary basis.


