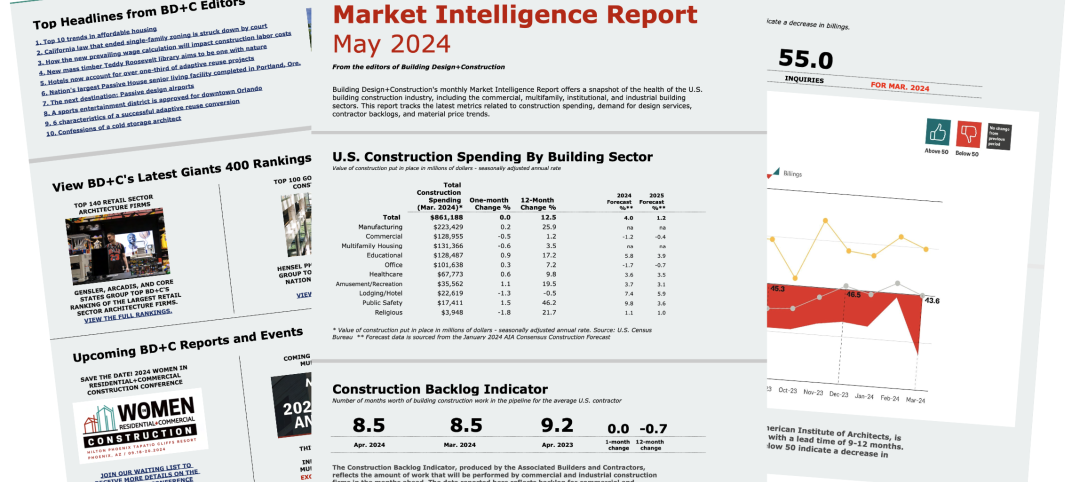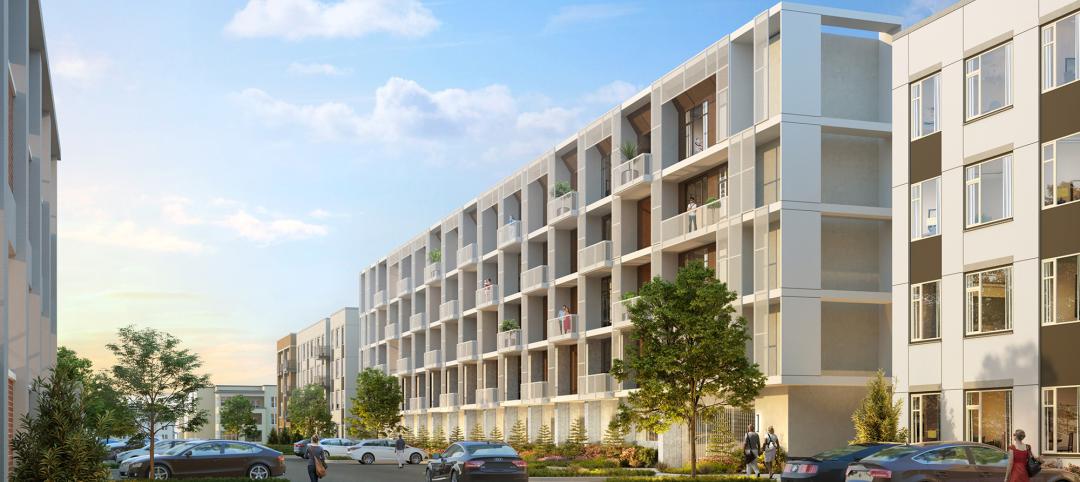An enormous crane weighing nearly 320 tons with a boom able to reach farther than a football field has arrived for duty on the campus of Scripps Memorial Hospital La Jolla, Calif. The crane signifies the next phase in construction of the Scripps Prebys Cardiovascular Institute as crews begin placing the 5,900 tons of steel that will be used to form the structure of the 168-bed hospital tower.
The $456 million Scripps Prebys Cardiovascular Institute is scheduled to open for patient care in 2015. The 383,000-sf building will feature108 inpatient beds in private rooms, 60 intensive care beds, six state-of-the-art operating rooms, and as many as six cardiac catheterization labs with the most advanced medical technology.
The Scripps Prebys Cardiovascular Institute will integrate the highly respected cardiovascular programs throughout the Scripps Health system and Kaiser Permanente. The Institute will build on a legacy of Scripps breakthroughs in pioneering surgical procedures, landmark studies, genomic medicine and wireless technology to provide the most advanced treatment options available to patients with cardiovascular diseases. Every year, more than 55,000 patients receive their cardiovascular care from Scripps, making it the largest heart care provider in the region. And Scripps is the only cardiovascular program in the region consistently recognized by U.S. News & World Report as one of the best in the country.
Jacobs Engineering Group Inc. is serving as the construction management firm on behalf of Scripps Health. McCarthy Building Companies, Inc. has been retained as the design-assist general contractor and HOK Architects is the project architect. BD+C
Related Stories
Mass Timber | May 17, 2024
Charlotte's new multifamily mid-rise will feature exposed mass timber
Construction recently kicked off for Oxbow, a multifamily community in Charlotte’s The Mill District. The $97.8 million project, consisting of 389 rental units and 14,300 sf of commercial space, sits on 4.3 acres that formerly housed four commercial buildings. The street-level retail is designed for boutiques, coffee shops, and other neighborhood services.
Construction Costs | May 16, 2024
New download: BD+C's May 2024 Market Intelligence Report
Building Design+Construction's monthly Market Intelligence Report offers a snapshot of the health of the U.S. building construction industry, including the commercial, multifamily, institutional, and industrial building sectors. This report tracks the latest metrics related to construction spending, demand for design services, contractor backlogs, and material price trends.
K-12 Schools | May 15, 2024
A new Alabama high school supports hands-on, collaborative, and diverse learning
In Gulf Shores, a city on Alabama’s Gulf Coast, a new $137 million high school broke ground in late April and is expected to open in the fall of 2026. Designed by DLR Group and Goodwyn Mills Cawood, the 287,000-sf Gulf Shores High School will offer cutting-edge facilities and hands-on learning opportunities.
Adaptive Reuse | May 15, 2024
Modular adaptive reuse of parking structure grants future flexibility
The shift away from excessive parking requirements aligns with a broader movement, encouraging development of more sustainable and affordable housing.
Affordable Housing | May 14, 2024
Brooklyn's colorful new affordable housing project includes retail, public spaces
A new affordable housing development located in the fastest growing section of Brooklyn, N.Y., where over half the population lives below the poverty line, transformed a long vacant lot into a community asset. The Van Sinderen Plaza project consists of a newly constructed pair of seven-story buildings totaling 193,665 sf, including 130 affordable units.
K-12 Schools | May 13, 2024
S.M.A.R.T. campus combines 3 schools on one site
From the start of the design process for Santa Clara Unified School District’s new preK-12 campus, discussions moved beyond brick-and-mortar to focus on envisioning the future of education in Silicon Valley.
University Buildings | May 10, 2024
UNC Chapel Hill’s new medical education building offers seminar rooms and midsize classrooms—and notably, no lecture halls
The University of North Carolina at Chapel Hill has unveiled a new medical education building, Roper Hall. Designed by The S/L/A/M Collaborative (SLAM) and Flad Architects, the UNC School of Medicine’s new building intends to train new generations of physicians through dynamic and active modes of learning.
Sustainability | May 10, 2024
Perkins&Will’s first ESG report discloses operational performance data across key metrics
Perkins&Will recently released its first ESG report that discloses the firm’s operational performance data across key metrics and assesses its strengths and opportunities.
MFPRO+ News | May 10, 2024
HUD strengthens flood protection rules for new and rebuilt residential buildings
The U.S. Department of Housing and Urban Development (HUD) issued more stringent flood protection requirements for new and rebuilt homes that are developed with, or financed with, federal funds. The rule strengthens standards by increasing elevations and flood-proofing requirements of new properties in areas at risk of flooding.
Government Buildings | May 10, 2024
New federal buildings must be all-electric by 2030
A new Biden Administration rule bans the use of fossil fuels in new federal buildings beginning in 2030. The announcement came despite longstanding opposition to the rule by the natural gas industry.

















