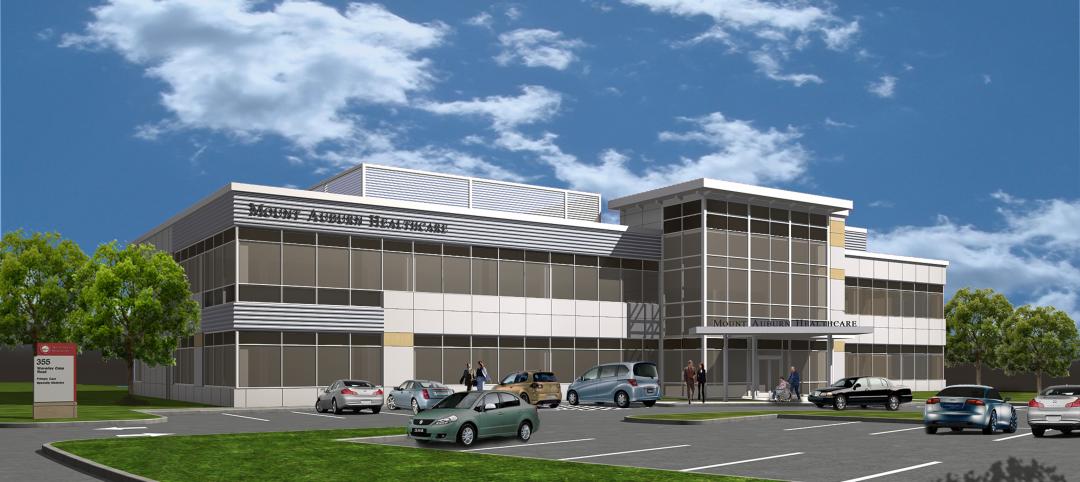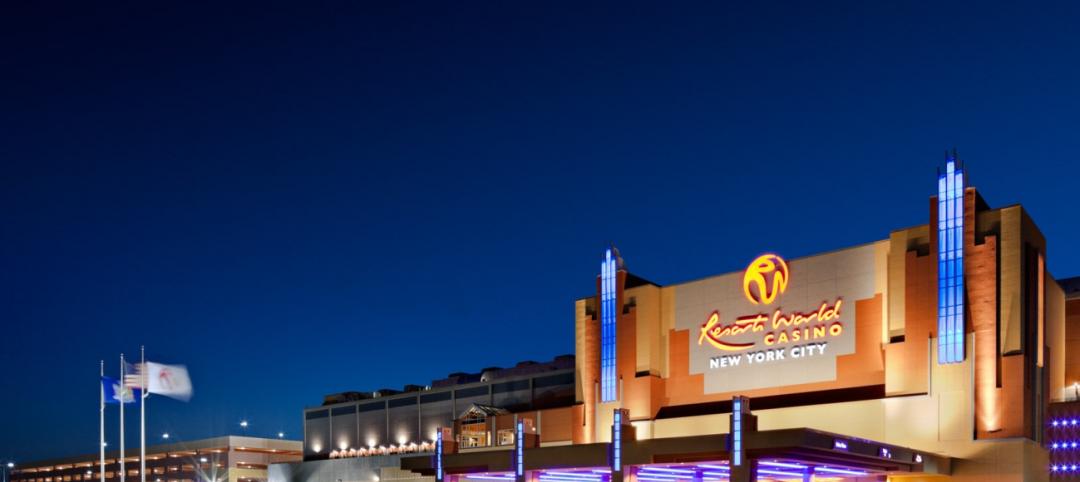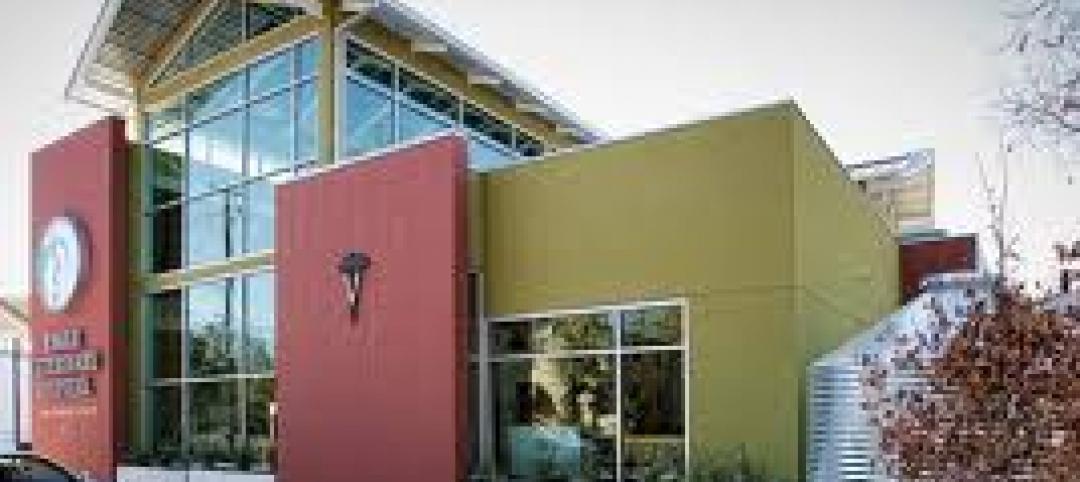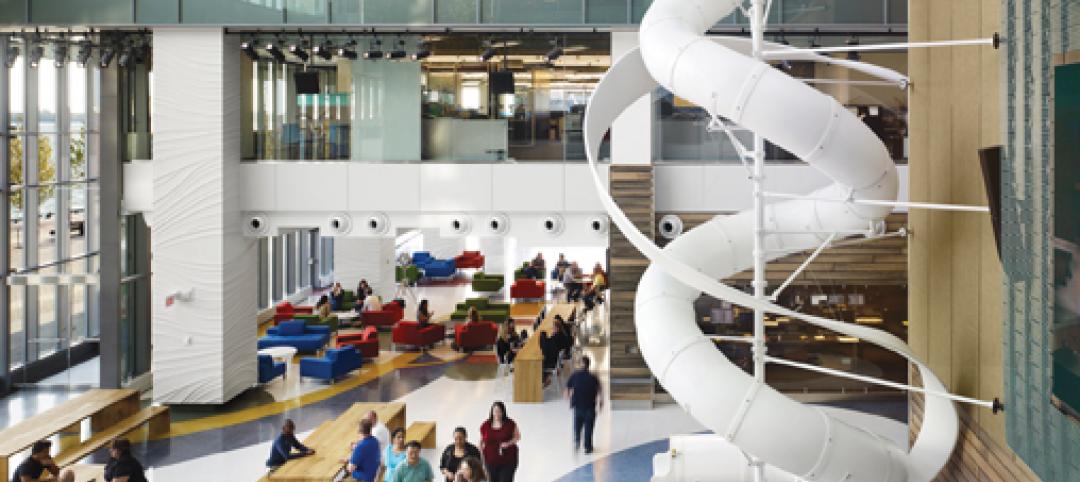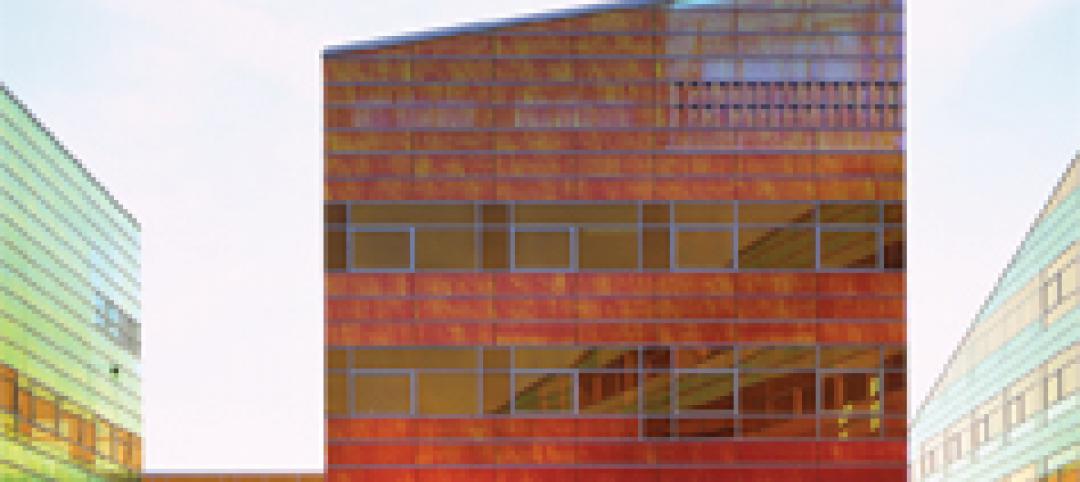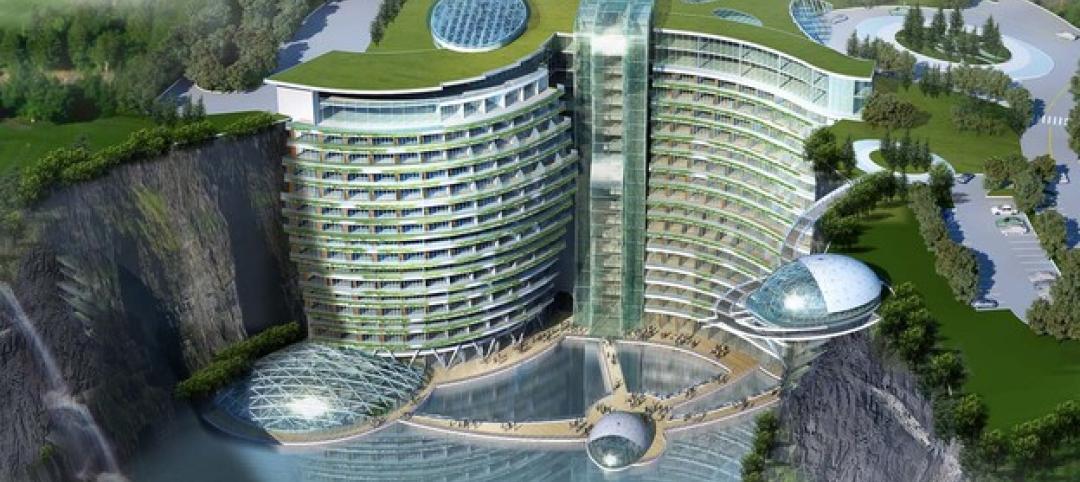New LEED energy and water requirements take effect. All new construction projects seeking Leadership in Energy and Environmental Design (LEED) certification from the U.S. Green Building Council must now use version 3.0 of the green building standard, which requires owners either to submit annual data about how much energy and water their buildings use, or face having to recertify their buildings every two years.ASHRAE publishes energy efficiency guide for hotels. Recommendations on achieving 30% energy savings over minimum code requirements are contained in ASHRAE's new Advanced Energy Design Guide for Highway Lodging, which could pave the way for new hotels to achieve net-zero energy usage.ICC launches green building code initiative for commercial structures. The International Code Council has launched its International Green Construction Code (IGCC) initiative, whose aim is to reduce energy usage and the carbon footprint of commercial buildings. "IGCC: Safe and Sustainable by the Book" will seek to develop a model code focused on new and existing commercial buildings.SmithGroup picks up Dallas's F&S Partners. F&S Partners, a Dallas architecture firm specializing in the design of educational, recreational, and religious projects, has merged with SmithGroup, a top 10 U.S. architecture/engineering firm. The 40-person office in Dallas will carry the name SmithGroup/F&S.
For more:www.BDCnetwork.com.
Related Stories
| Apr 4, 2012
HDS designs Mount Auburn Hospital’s new healthcare center in Waltham, Mass.
HDS Architecture provided design services for all the Mount Auburn Healthcare suites including coordination of HVAC and FP engineering.
| Apr 4, 2012
Bald joins the Harmon glazing team
Bald has 13 years of experience in the glazing industry, coming to Harmon from Trainor where he was the regional manager of the Mid-Atlantic region.
| Apr 4, 2012
JCJ Architecture designs New York City's first casino
Aqueduct Racetrack complex transformed into modern entertainment destination.
| Apr 4, 2012
San Antonio animal hospital earns LEED Platinum certification
Middleman Construction Company builds the city?s first commercial building to earn certification.
| Apr 4, 2012
Hason joins RNL’s as MENA regional director
Hason specializes in planning and urban design, hospitality, office, corporate headquarters and transportation structures, as well as, higher education and museum facilities.
| Apr 3, 2012
Product Solutions
Two new PV systems; a lighter shelf; and fire alarm/emergency communication system.
| Apr 3, 2012
Blaine Brownell on innovative materials applications in architecture
Brownell, who was named a BD+C 40 Under 40 in 2006, provides insight regarding emerging material trends and the creative implementation of materials.
| Apr 3, 2012
AGC Glass to reopen shuttered plant
Shuttered since 2008, the plant produces clear and tinted float glass serving architectural glass markets.
| Apr 3, 2012
Luxury hotel 'groundscraper' planned in abandoned quarry
Would you spend $300 a night to sleep underground? You might, once you see the designs for China's latest hotel project.


