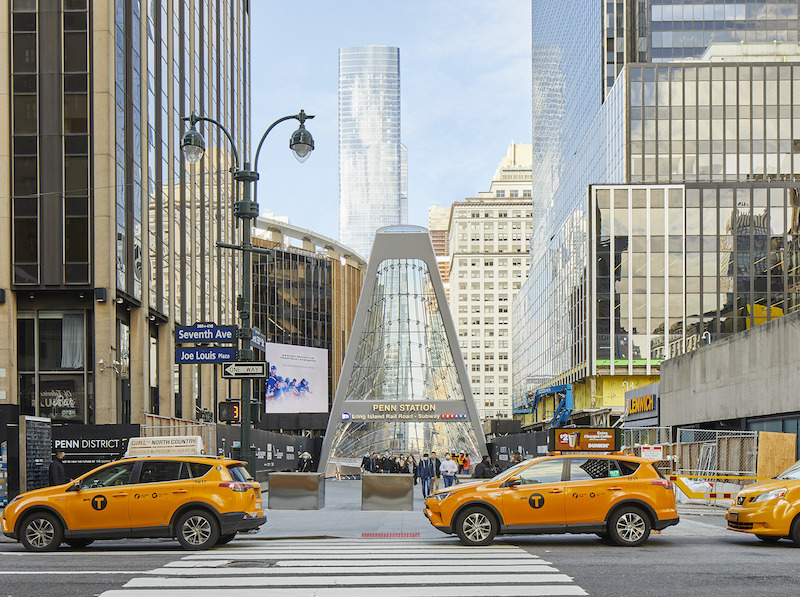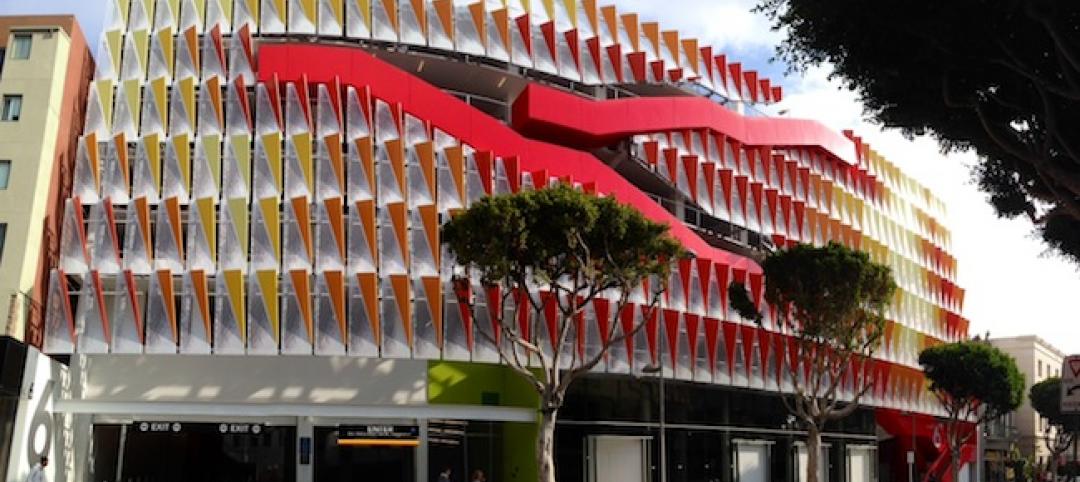Great fanfare was accorded the opening, last January, of the $1.6 billion 486,000-sf Moynihan Train Hall, an adaptive reuse of the 107-year-old Farley Post Office Building and the first major step toward the reimagination of New York City’s Pennsylvania Station, the busiest train station in the Western Hemisphere. The Train Hall “gives the city the gateway it deserves,” wrote the New York Times architecture critic Michael Kimmelman.
Skidmore, Owings & Merrill, which designed the Train Hall, also was part of that building team that included Skanska, AECOM, and Seele on the East End Gateway, a 40-ft-tall street-level glass and steel canopy that provides a new entrance to Penn Station at 33rd Street and 7th Avenue. SOM—which had been attached to the Train Hall project since the 1990s—recently released new photos of the Gateway.
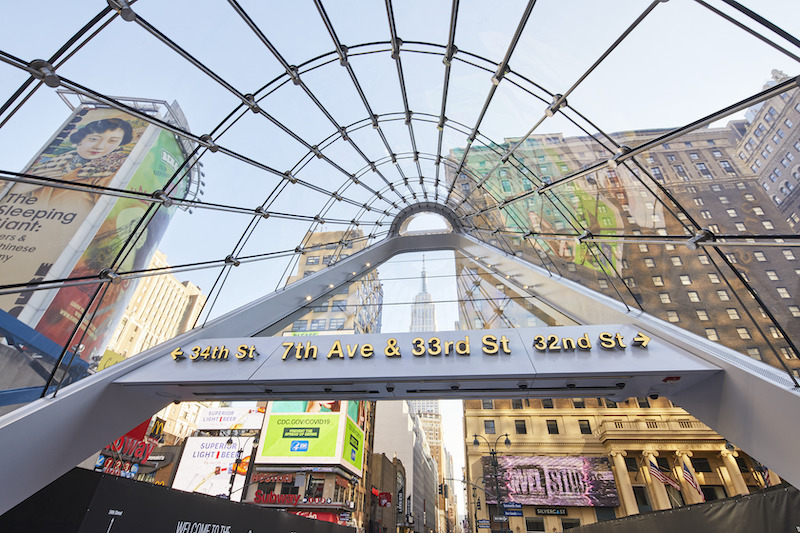
The structure is positioned to give travelers a better view of the Empire State Building.
The entrance is set back 130 ft from the curb to ease pedestrian crowding and to align the structure more directly with the Empire State Building for viewing that iconic skyscraper. It is also another natural light source into the station that, previously, had been like navigating a hermetically sealed cave.
The Gateway’s pre-tensioned steel cables support its smooth, high-performance glass enclosure. Parametric analysis informed the design and engineering of the curved glass and connector elements.
East End Gateway connects directly to the Long Island Railroad Main Concourse from the street. Its three escalators double the entrance’s vertical circulation capacity. Underground, a map of New York State rings steel spandrels and helps to place travelers within the region.
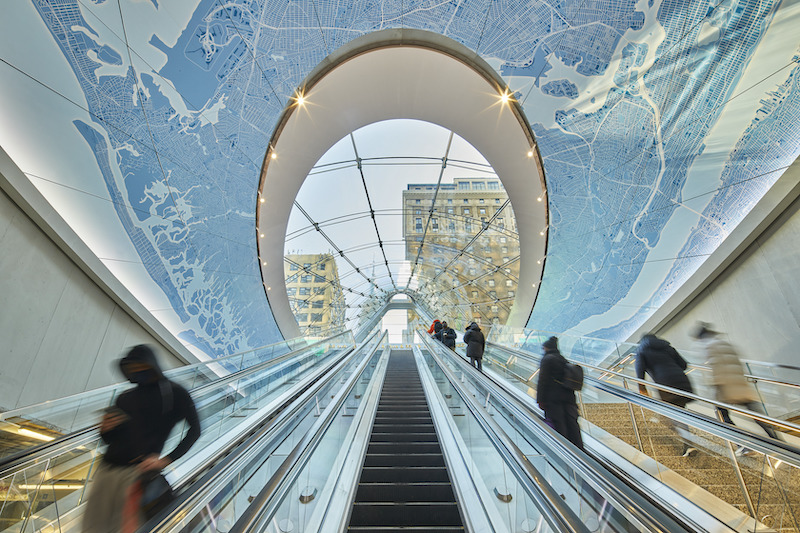
The three escalators double the entrance's vertical circulation capacity.
OTHER IMPROVEMENTS IN THE WORKS
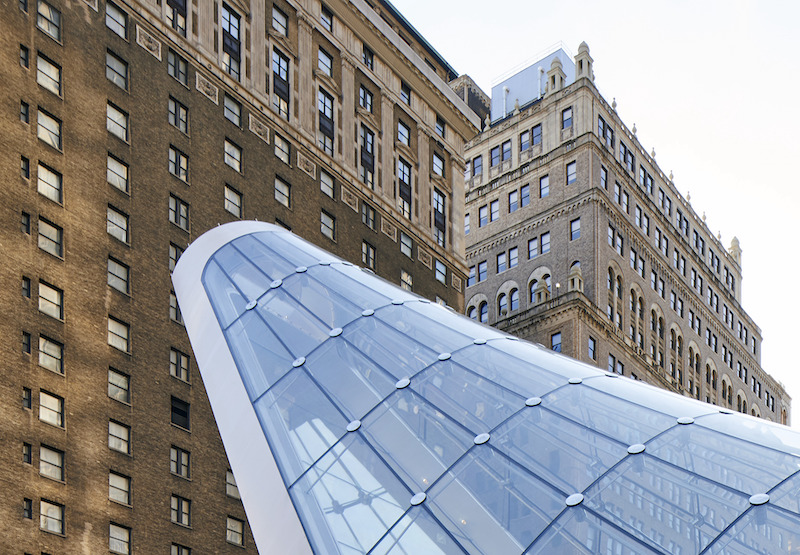
Pre-tension steel supports the Gateway's high-performance glass.
The Gateway represents the first phase in the complete revamp of the LIRR concourses. The next phase, scheduled for completion in 2023, will nearly double the concourse’s width and raise its ceiling height to 18 ft. Other improvements will include new wayfinding, a new elevator at 7th Avenue, brighter lighting, and enhanced airflow.
There has been talk about relocating Madison Square Garden—which currently sits above Penn Station—across the street in order to open the above-ground area for the train station, which also serves Amtrak and New Jersey Transit. Before the pandemic, 650,000 people per day used Penn Station.
Related Stories
| Jun 20, 2014
Sterling Bay pulled on board for Chicago Old Main Post Office project
Sterling Bay Cos. and Bill Davies' International Property Developers North America partner up for a $500 million restoration of Chicago's Old Main Post Office
| Jun 18, 2014
Study shows walkable urbanism has positive economic impact
Walkable communities have a higher GDP, greater wealth, and higher percentages of college grads, according to a new study by George Washington University.
| Jun 18, 2014
Arup uses 3D printing to fabricate one-of-a-kind structural steel components
The firm's research shows that 3D printing has the potential to reduce costs, cut waste, and slash the carbon footprint of the construction sector.
| Jun 16, 2014
6 U.S. cities at the forefront of innovation districts
A new Brookings Institution study records the emergence of “competitive places that are also cool spaces.”
| Jun 12, 2014
Austrian university develops 'inflatable' concrete dome method
Constructing a concrete dome is a costly process, but this may change soon. A team from the Vienna University of Technology has developed a method that allows concrete domes to form with the use of air and steel cables instead of expensive, timber supporting structures.
| Jun 5, 2014
International Parking Institute names best new parking structures
Winners include garages that are architectural delights, an airport's canopied parking atrium, and an environmentally friendly garage under America's oldest park.
| Jun 2, 2014
Parking structures group launches LEED-type program for parking garages
The Green Parking Council, an affiliate of the International Parking Institute, has launched the Green Garage Certification program, the parking industry equivalent of LEED certification.
| May 29, 2014
7 cost-effective ways to make U.S. infrastructure more resilient
Moving critical elements to higher ground and designing for longer lifespans are just some of the ways cities and governments can make infrastructure more resilient to natural disasters and climate change, writes Richard Cavallaro, President of Skanska USA Civil.
| May 20, 2014
Kinetic Architecture: New book explores innovations in active façades
The book, co-authored by Arup's Russell Fortmeyer, illustrates the various ways architects, consultants, and engineers approach energy and comfort by manipulating air, water, and light through the layers of passive and active building envelope systems.
| May 19, 2014
What can architects learn from nature’s 3.8 billion years of experience?
In a new report, HOK and Biomimicry 3.8 partnered to study how lessons from the temperate broadleaf forest biome, which houses many of the world’s largest population centers, can inform the design of the built environment.


