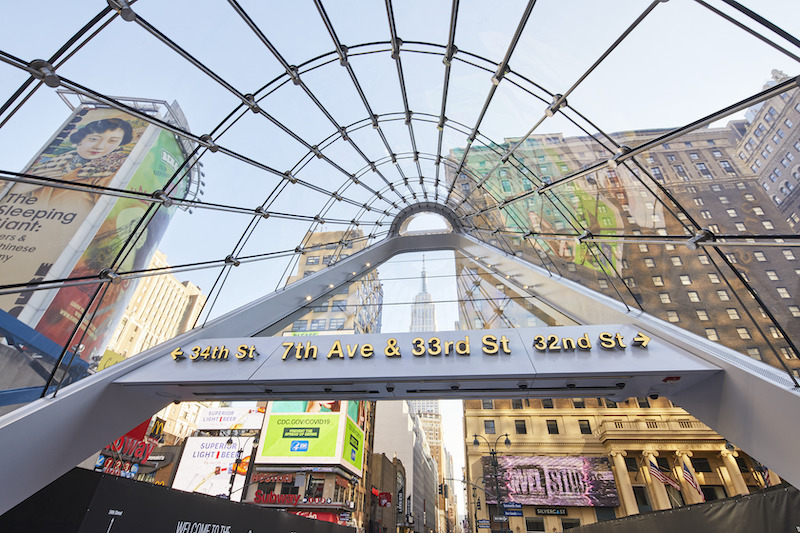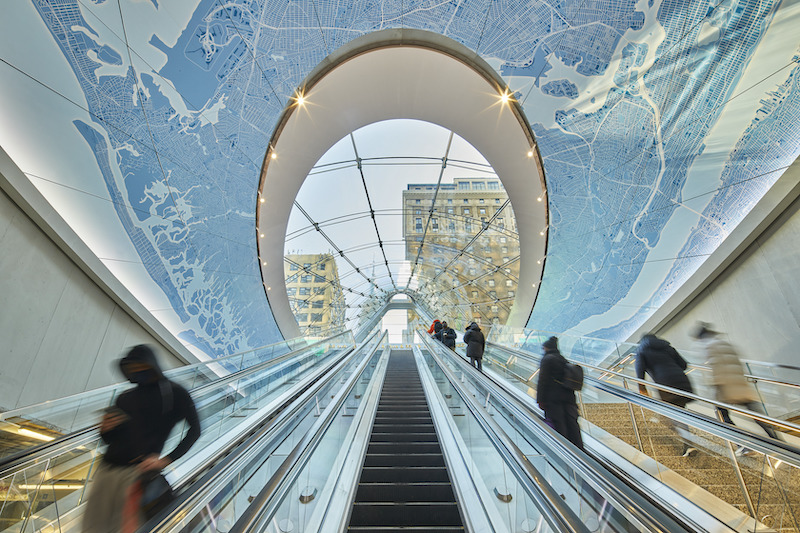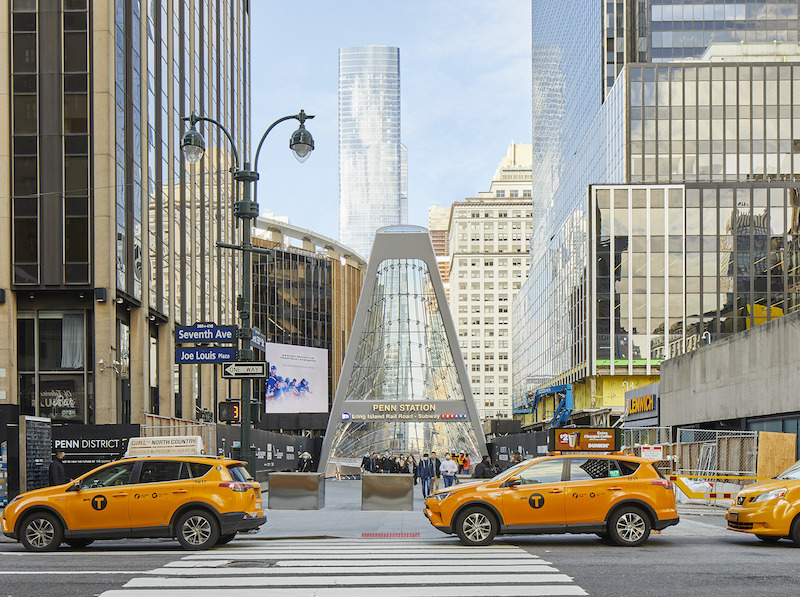Great fanfare was accorded the opening, last January, of the $1.6 billion 486,000-sf Moynihan Train Hall, an adaptive reuse of the 107-year-old Farley Post Office Building and the first major step toward the reimagination of New York City’s Pennsylvania Station, the busiest train station in the Western Hemisphere. The Train Hall “gives the city the gateway it deserves,” wrote the New York Times architecture critic Michael Kimmelman.
Skidmore, Owings & Merrill, which designed the Train Hall, also was part of that building team that included Skanska, AECOM, and Seele on the East End Gateway, a 40-ft-tall street-level glass and steel canopy that provides a new entrance to Penn Station at 33rd Street and 7th Avenue. SOM—which had been attached to the Train Hall project since the 1990s—recently released new photos of the Gateway.

The structure is positioned to give travelers a better view of the Empire State Building.
The entrance is set back 130 ft from the curb to ease pedestrian crowding and to align the structure more directly with the Empire State Building for viewing that iconic skyscraper. It is also another natural light source into the station that, previously, had been like navigating a hermetically sealed cave.
The Gateway’s pre-tensioned steel cables support its smooth, high-performance glass enclosure. Parametric analysis informed the design and engineering of the curved glass and connector elements.
East End Gateway connects directly to the Long Island Railroad Main Concourse from the street. Its three escalators double the entrance’s vertical circulation capacity. Underground, a map of New York State rings steel spandrels and helps to place travelers within the region.

The three escalators double the entrance's vertical circulation capacity.
OTHER IMPROVEMENTS IN THE WORKS

Pre-tension steel supports the Gateway's high-performance glass.
The Gateway represents the first phase in the complete revamp of the LIRR concourses. The next phase, scheduled for completion in 2023, will nearly double the concourse’s width and raise its ceiling height to 18 ft. Other improvements will include new wayfinding, a new elevator at 7th Avenue, brighter lighting, and enhanced airflow.
There has been talk about relocating Madison Square Garden—which currently sits above Penn Station—across the street in order to open the above-ground area for the train station, which also serves Amtrak and New Jersey Transit. Before the pandemic, 650,000 people per day used Penn Station.
Related Stories
| May 13, 2014
19 industry groups team to promote resilient planning and building materials
The industry associations, with more than 700,000 members generating almost $1 trillion in GDP, have issued a joint statement on resilience, pushing design and building solutions for disaster mitigation.
| May 11, 2014
Final call for entries: 2014 Giants 300 survey
BD+C's 2014 Giants 300 survey forms are due Wednesday, May 21. Survey results will be published in our July 2014 issue. The annual Giants 300 Report ranks the top AEC firms in commercial construction, by revenue.
| Apr 29, 2014
USGBC launches real-time green building data dashboard
The online data visualization resource highlights green building data for each state and Washington, D.C.
Smart Buildings | Apr 28, 2014
Cities Alive: Arup report examines latest trends in urban green spaces
From vertical farming to glowing trees (yes, glowing trees), Arup engineers imagine the future of green infrastructure in cities across the world.
| Apr 9, 2014
Steel decks: 11 tips for their proper use | BD+C
Building Teams have been using steel decks with proven success for 75 years. Building Design+Construction consulted with technical experts from the Steel Deck Institute and the deck manufacturing industry for their advice on how best to use steel decking.
| Apr 2, 2014
8 tips for avoiding thermal bridges in window applications
Aligning thermal breaks and applying air barriers are among the top design and installation tricks recommended by building enclosure experts.
| Mar 26, 2014
Callison launches sustainable design tool with 84 proven strategies
Hybrid ventilation, nighttime cooling, and fuel cell technology are among the dozens of sustainable design techniques profiled by Callison on its new website, Matrix.Callison.com.
| Mar 20, 2014
Common EIFS failures, and how to prevent them
Poor workmanship, impact damage, building movement, and incompatible or unsound substrate are among the major culprits of EIFS problems.
| Mar 12, 2014
14 new ideas for doors and door hardware
From a high-tech classroom lockdown system to an impact-resistant wide-stile door line, BD+C editors present a collection of door and door hardware innovations.
| Feb 14, 2014
Crowdsourced Placemaking: How people will help shape architecture
The rise of mobile devices and social media, coupled with the use of advanced survey tools and interactive mapping apps, has created a powerful conduit through which Building Teams can capture real-time data on the public. For the first time, the masses can have a real say in how the built environment around them is formed—that is, if Building Teams are willing to listen.

















