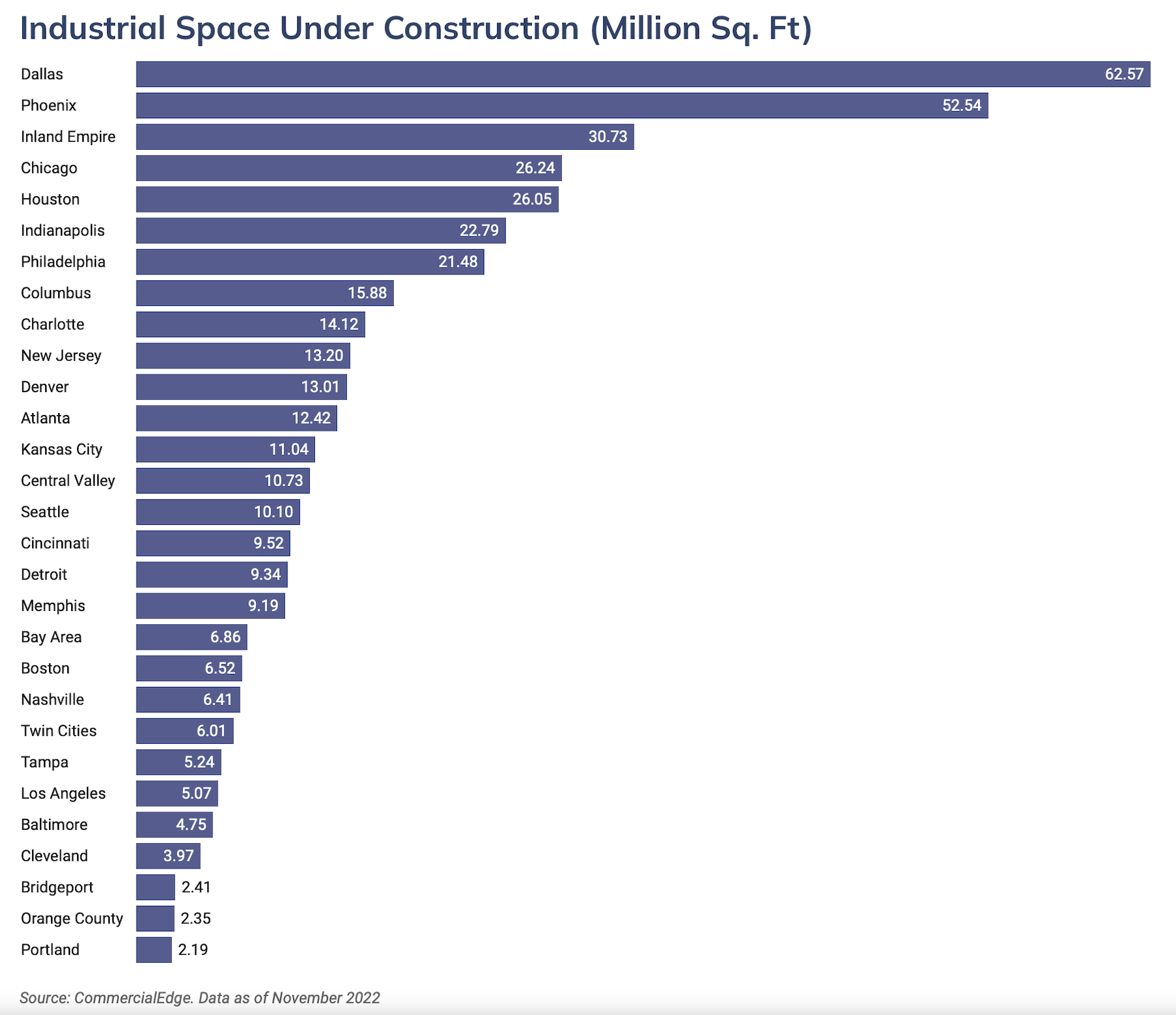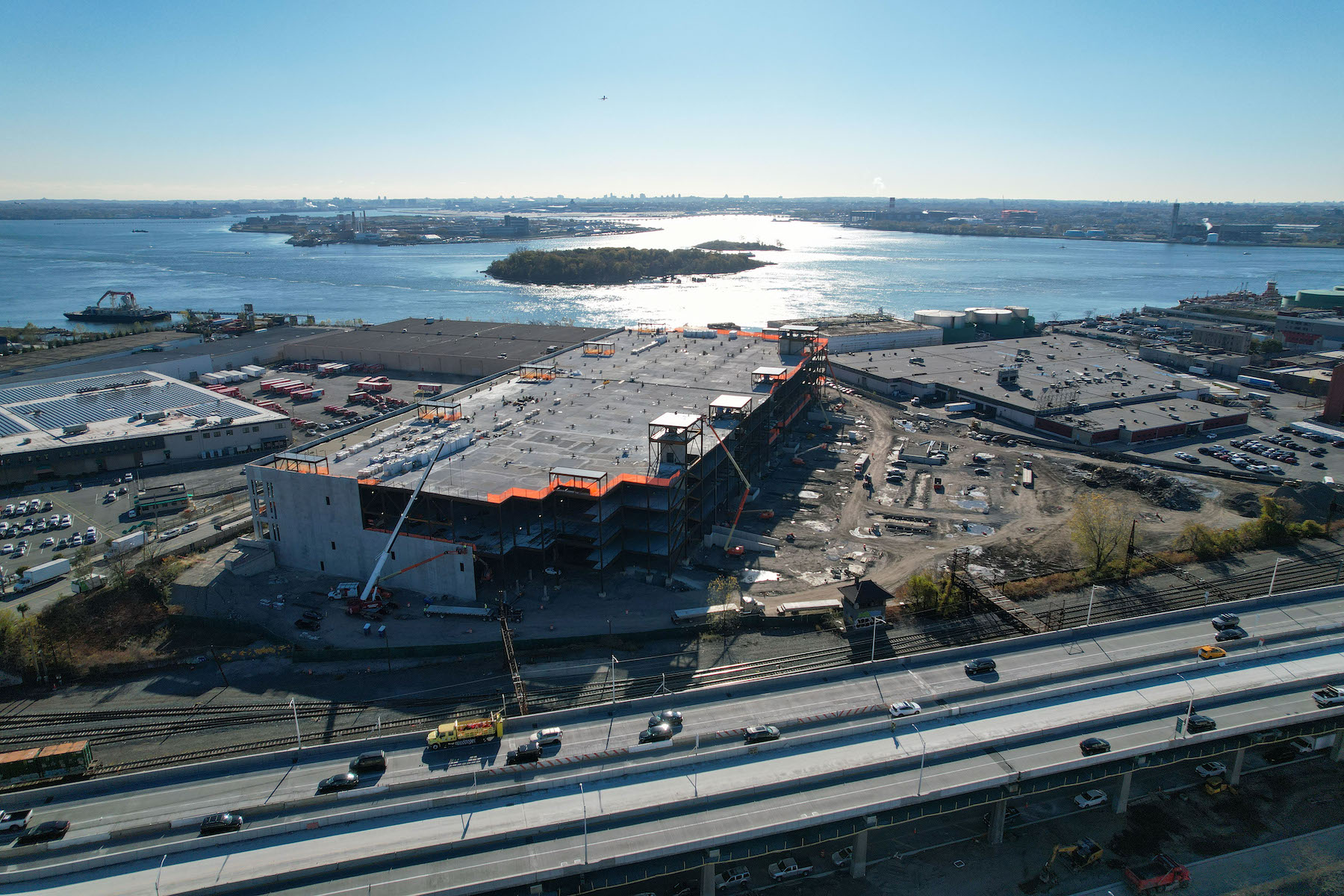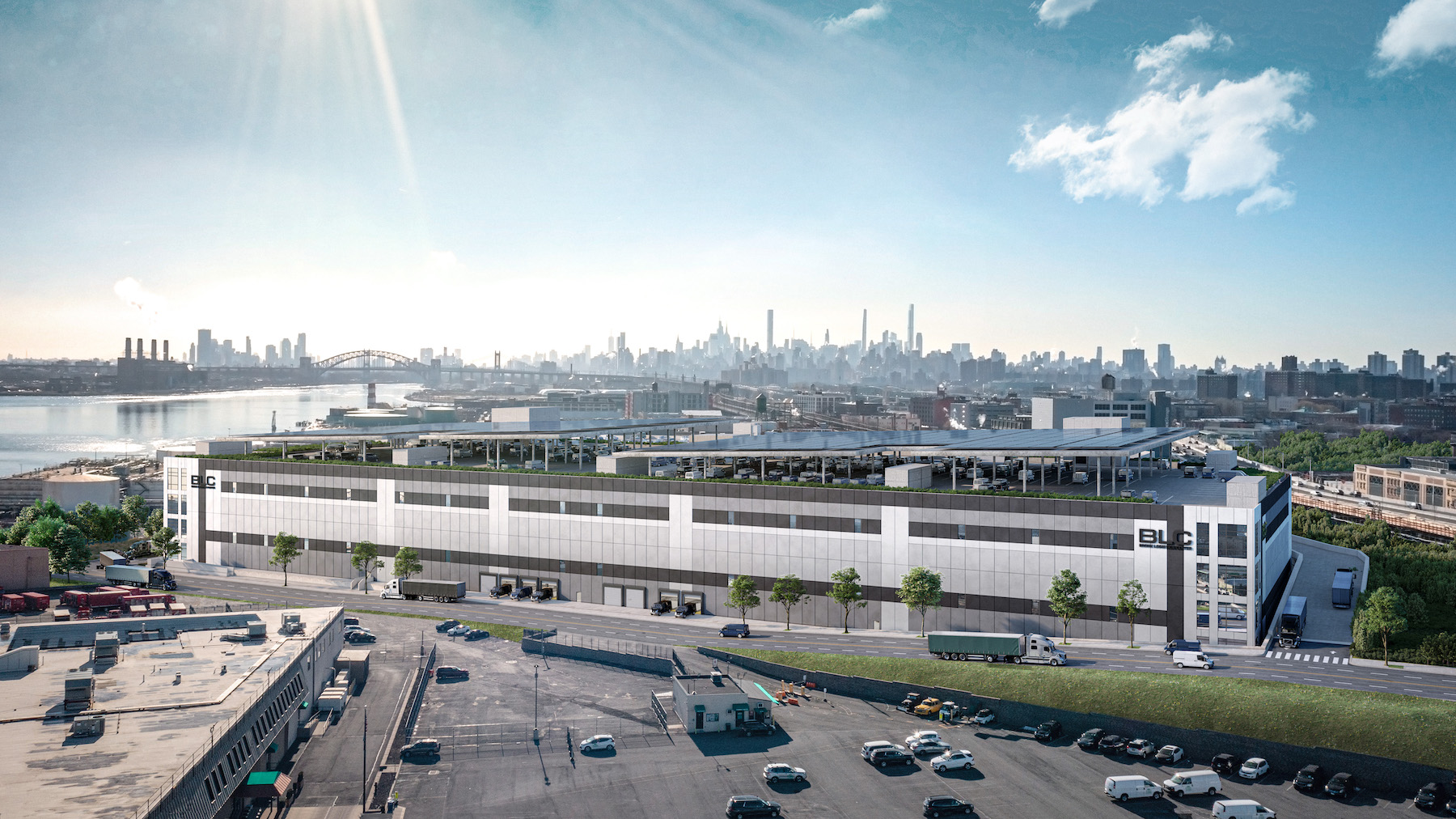Despite a significant increase to existing building stock in 2022, the national vacancy rate for industrial space in the U.S. fell below 4 percent.
At the end of last November, there were 742.3 million sf of industrial space under construction, representing 4 percent of total existing inventory, according to Commercial Edge’s National Industrial Report, which it released on December 21. Dallas and Phoenix are the two top construction markets for this sector. And nationwide, another 684.5 million sf of industrial space are in their planning stages.
However, new construction is barely keeping up with leasing demand, as the vacancy rate in the 30 largest industrial markets tracked by Commercial Edge stood at 3.8 percent at the end of November. The Report asserts that the biggest challenge for developers is finding suitable land in port markets like California’s Inland Empire, Los Angeles, and New Jersey. But even non-port markets like Nashville and Columbus, Ohio, are experiencing extremely low vacancy rates.
The top 30 markets, through November, recorded aggregate property sales of $78.8 billion. While sales have cooled a bit nationally, the average sales price of $116 per sf in the first two months of the fourth quarter was still nearly 18 percent higher than the same period in 2021.

A huge building for a tight New York market
With these market dynamics as a backdrop, the real estate investment and development firm Turnbridge Equities announced earlier this month the topping out of Bronx Logistics Center, the largest industrial development in New York City.
Nestled in the borough’s Hunts Point industrial area, this Class A 1.3-million-sf, multilevel complex on 14.2 acres (assembled from five properties) consists of 585,000 sf of total warehouse space with 32-ft ceiling heights and 40- by 40-ft column spacing, 730,000 sf of parking space (25 percent of which is electric-vehicle ready with charging stations), 48 loading docks, and 72 drive-in doors.

The building’s rooftop solar panels will generate three megawatts of energy. The site includes a CSX freight railway spur, providing tenants with potential direct rail access, and is located less than two miles from the Hunts Point Food Distribution Center, which generates over $3 billion of annual economic activity.
When it’s completed in the second quarter of 2023, the Bronx Logistics Center will serve the entire New York metropolitan area and beyond. It is a five-minute drive from Manhattan’s Upper West Side, and has convenient access to Interstates 95, 87, 295, and 278.
Arco Design/Build Industrial is the designer and general contractor on this project. “We provided a high level of risk mitigation for our client by locking in construction costs prior to going through all of the design documents,” Arco states on its website. Turnbridge Equities, which owns the building, and the project’s equity partner Dune Real Estate Partners, retained JLL as the leasing agent. (As of mid December, no tenants had committed to leasing space.)
While Turnbridge didn’t release the cost of this project, The Real Deal reported that Turnbridge paid $174 million to acquire the land in 2018 and more recently secured $381 million in construction financing and debt refinancing from KKR.
Once completed, the Bronx Logistics Center’s size will exceed the 1-million-sf industrial development of Innova Property Group and Square Mile Capital Management. The borough’s industrial inventory accounts for about 17 million sf of space. The Bronx Times reports that only 1.6 percent of New York City’s industrial space is available for lease.
Related Stories
| Aug 11, 2010
SSOE, Fluor among nation's largest industrial building design firms
A ranking of the Top 75 Industrial Design Firms based on Building Design+Construction's 2009 Giants 300 survey. For more Giants 300 rankings, visit http://www.BDCnetwork.com/Giants
| Aug 11, 2010
Best AEC Firms of 2011/12
Later this year, we will launch Best AEC Firms 2012. We’re looking for firms that create truly positive workplaces for their AEC professionals and support staff. Keep an eye on this page for entry information. +
| Aug 11, 2010
Manitoba Hydro Place, Tornado Tower among world's 'best tall buildings,' according to the Council on Tall Buildings and Urban Habitat
The Council on Tall Buildings and Urban Habitat last week announced the winners of its annual “Best Tall Building” awards for 2009, recognizing one outstanding tall building from each of four geographical regions: Americas, Asia & Australia, Europe, and Middle East & Africa. This year’s winners are: Manitoba Hydro Place, Winnipeg, Canada; Linked Hybrid, Beijing, China; The Broadgate Tower, London, UK; Tornado Tower, Doha, Qatar.
| Aug 11, 2010
Nation's first multi-story green industrial facility opens in Brooklyn
The $25 million Perry Avenue Building at Brooklyn Navy Yard is the nation's first multi-level green industrial facility and the first building in New York City to incorporate building-mounted wind turbines. The wind turbines, along with rooftop solar panels, will provide electricity for the building's lobby and common areas.
| Aug 11, 2010
Call for entries: Building enclosure design awards
The Boston Society of Architects and the Boston chapter of the Building Enclosure Council (BEC-Boston) have announced a High Performance Building award that will assess building enclosure innovation through the demonstrated design, construction, and operation of the building enclosure.
| Aug 11, 2010
Portland Cement Association offers blast resistant design guide for reinforced concrete structures
Developed for designers and engineers, "Blast Resistant Design Guide for Reinforced Concrete Structures" provides a practical treatment of the design of cast-in-place reinforced concrete structures to resist the effects of blast loads. It explains the principles of blast-resistant design, and how to determine the kind and degree of resistance a structure needs as well as how to specify the required materials and details.
| Aug 11, 2010
Gensler, HOK, HDR among the nation's leading reconstruction design firms, according to BD+C's Giants 300 report
A ranking of the Top 100 Reconstruction Design Firms based on Building Design+Construction's 2009 Giants 300 survey. For more Giants 300 rankings, visit http://www.BDCnetwork.com/Giants
| Aug 11, 2010
Data center construction costs are down, according to a study by Environmental Systems Design
The current economic crisis has an up-side for owners of mission-critical facilities: On average, it costs less today to construct a new data center than it did in late 2007, according to a study by Environmental Systems Design (ESD). ESD found that the prices of feeder and cable have dropped by more than half, major data center equipment by 12%, labor and materials by 19.6%, and shipping and handling by 15% from the fourth quarter of 2007 to July 15, 2009.
| Aug 11, 2010
Roof board is tough enough for Kia Motors manufacturing plant
For Kia Motors, selecting the right roof board was an important aspect of the company’s $1 billion project to build a new manufacturing plant in West Point, Ga. Kia and its primary roof design expert for the project, All South Subcontractors Inc. of Birmingham, Ala., were faced with many roof board choices, such as asphaltic, mineral fiberboard, plywood/OSB, wood fiberboard, perlite, and paper faced gypsum.







