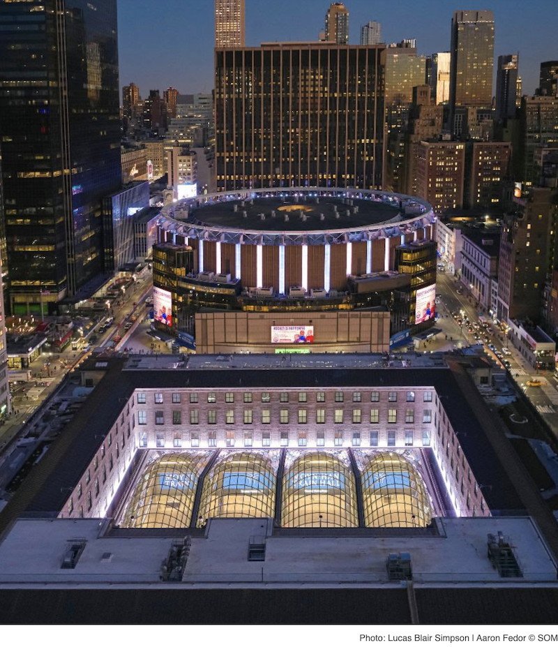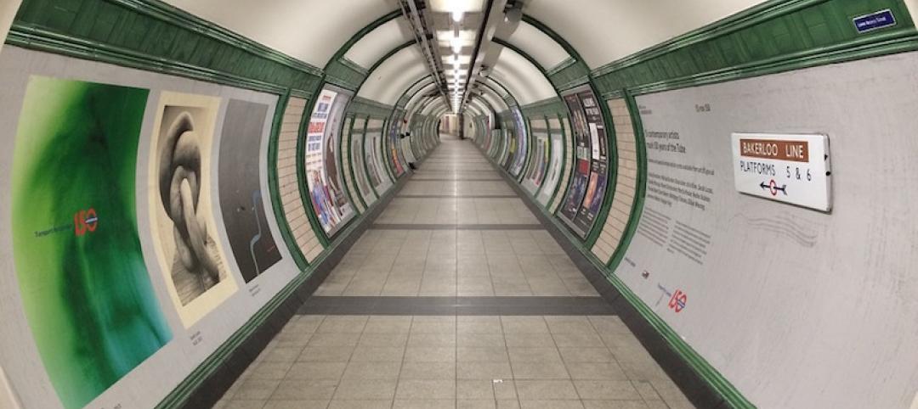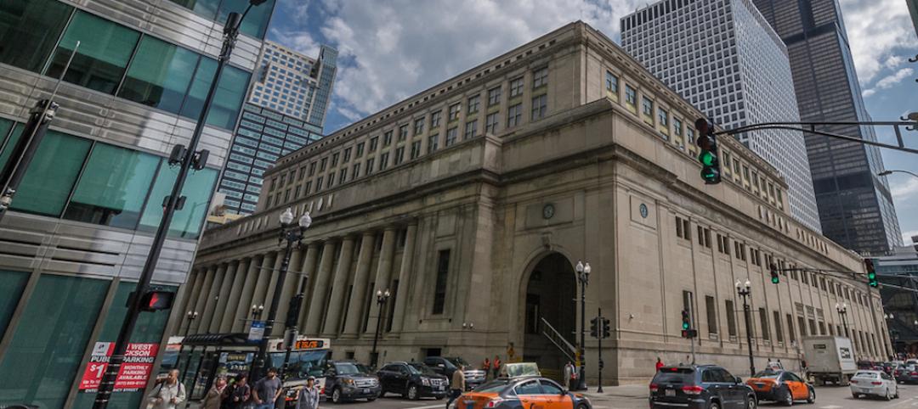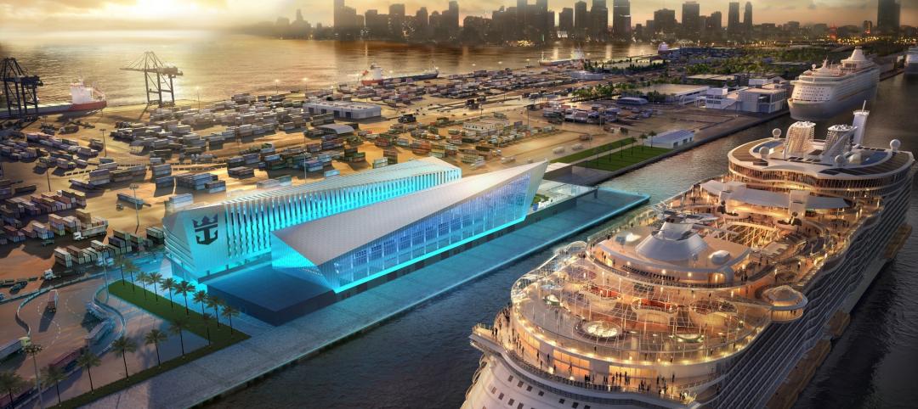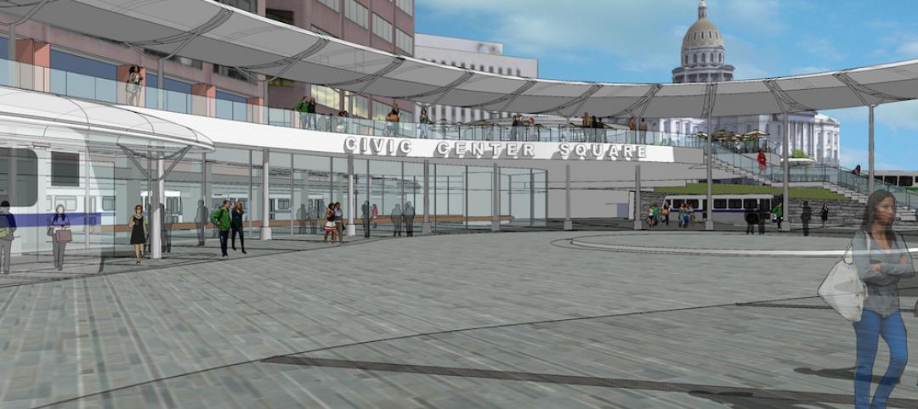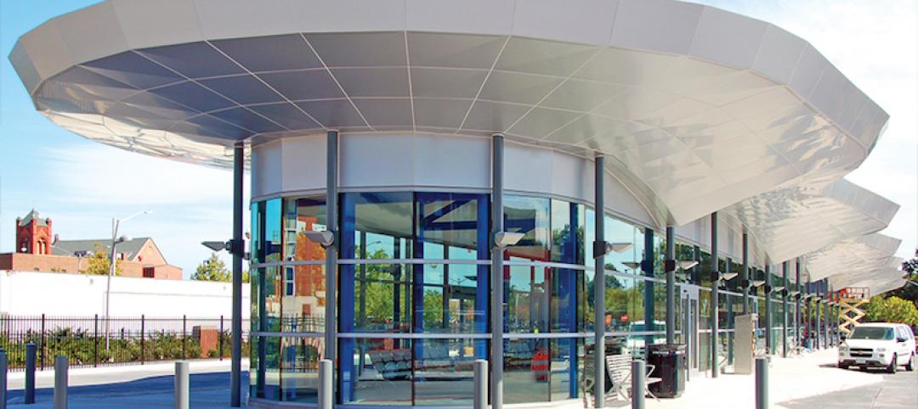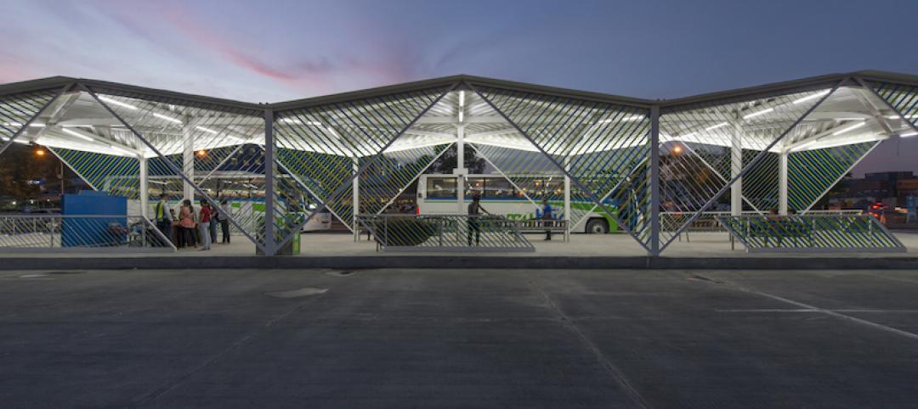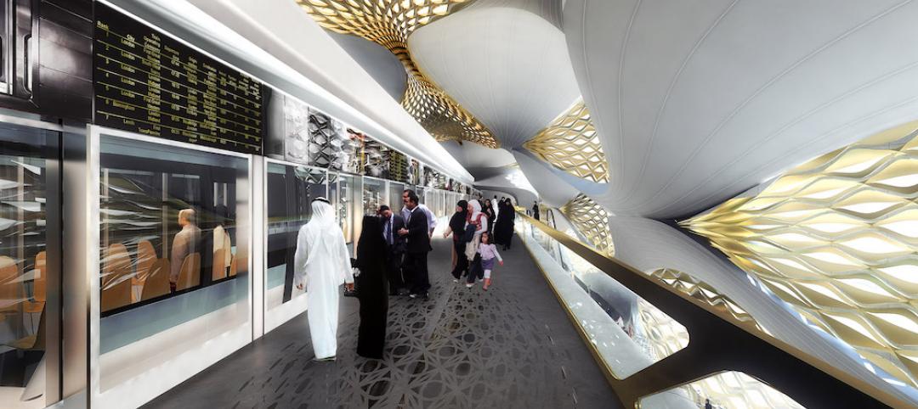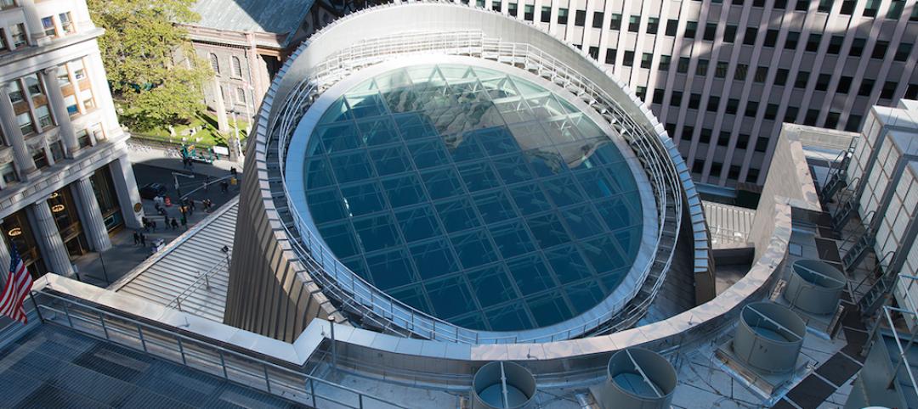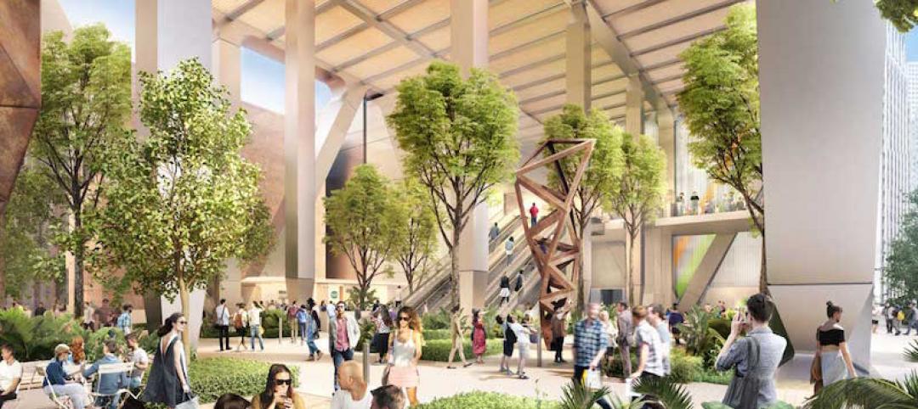The new Daniel Patrick Moynihan Train Hall has opened its doors to travelers from the Long Island Rail Road, the New York City Subway, Amtrak, and the entire northeast region. Moynihan Station connects to nine platforms and 17 tracks that primarily service the Long Island Railroad and Amtrak. The station connects directly with the Eighth Avenue Subway and plans are in the works to connect the entire Penn Station complex to MetroNorth and AirTrain JFK.
The project, which expands the Pennsylvania Station complex with a 486,000-sf rail hub in the James A. Farley Post Office Building, reimagines the travel experience at the busiest transportation hub in the Western Hemisphere, evoking the architectural heritage of New York’s original Penn Station.
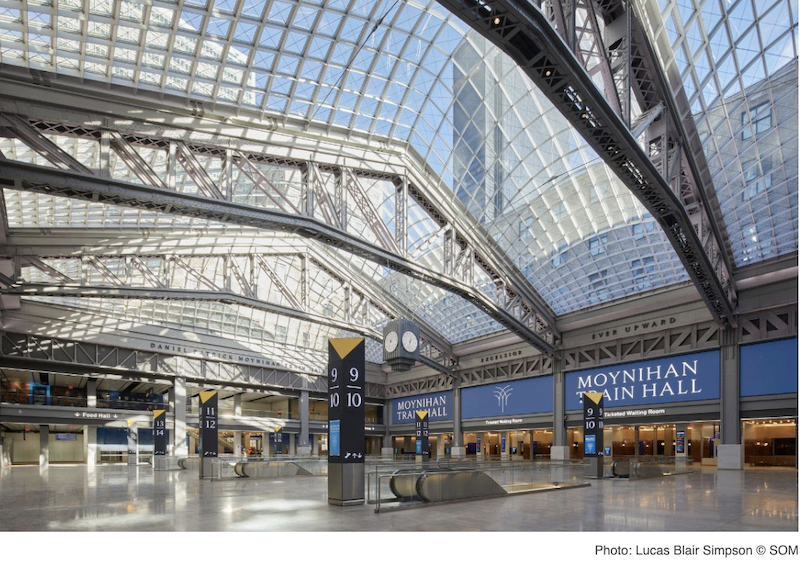
The new train hall reverses the dark, overcrowded experience commuters have endured for decades by bringing light to the concourses for the first time in 50 years, increases the total concourse space by 50%, and restores the grandeur that was lost with the demolition of the original Penn Station.
The train hall is located in the 31,000-sf former mail sorting room and is designed with a dramatic skylight that traverses the entire space. The skylight is arranged in four catenary vaults. Each of the vaults comprises more than 500 glass and steel panels that come together to form a moiré effect. At the edges of each vault the panels thicken to sustain greater structural loads, while at the apexes, which span 92 feet above the concourse, the panels’ depth lightens to enhance the airy ambiance of the space.
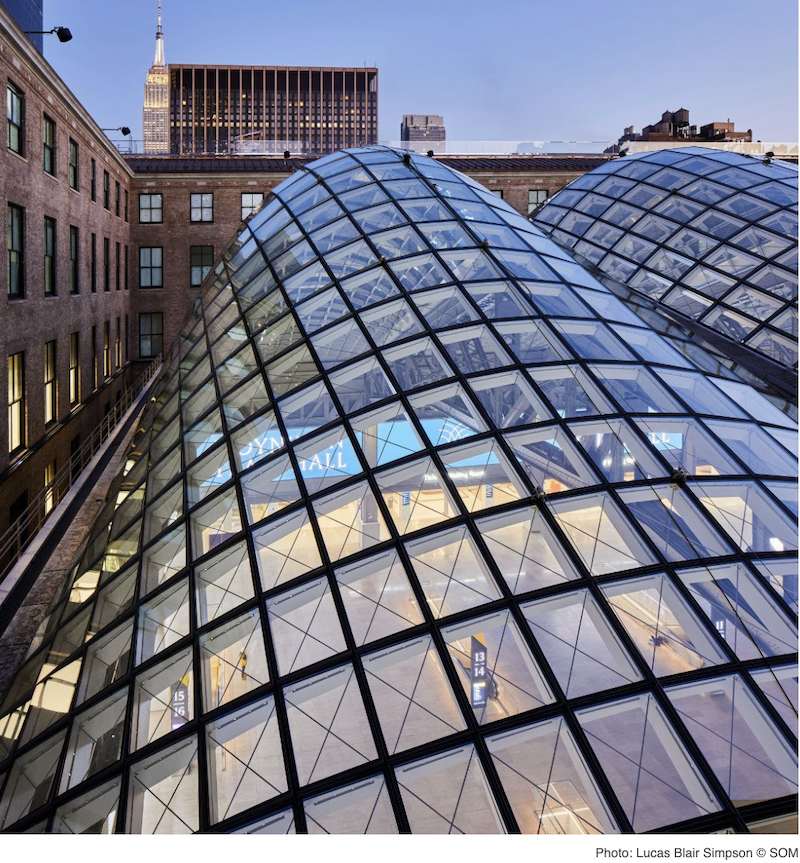
In order to support the structure, SOM uncovered the building’s three massive steel trusses and revealed them as a major focal point of the design. With a web-like structure, the bolted trusses add an extra sense of lightness to the train hall. The trusses are equipped with lighting fixtures to illuminate the train hall at night.
Hospitality spaces, including ticketing and information kiosks (designed by SOM), Amtrak waiting rooms on the concourse level (designed by Rockwell Group), an Amtrak Metropolitan Lounge (designed by FXCollaborative), and a food hall (designed by Elkus Manfredi), surround the place on two floors to establish an inviting experience.
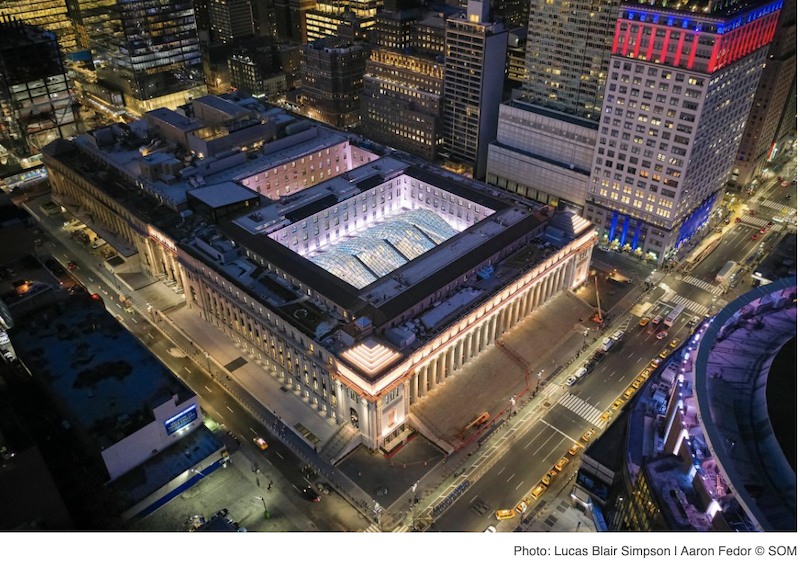
The stations is accessible through a variety of grand entrances. Two new entrances on Eighth Avenue flank the Farley Building’s staircase and lead directly into the train hall and the new West End Concourse. At entrances on 31st and 33rd streets, SOM implemented new canopies to help identify the civic presence of the station and complement the arched windows of the Farley Building.
The Ninth Avenue entrance becomes a mixed-use anchor for the neighborhood. It is flanked by restaurants and responds directly to the new developments to the west end of the station. It aligns with the entry to Manhattan West, which was planned and largely designed by SOM, to create one contiguous pedestrian experience.
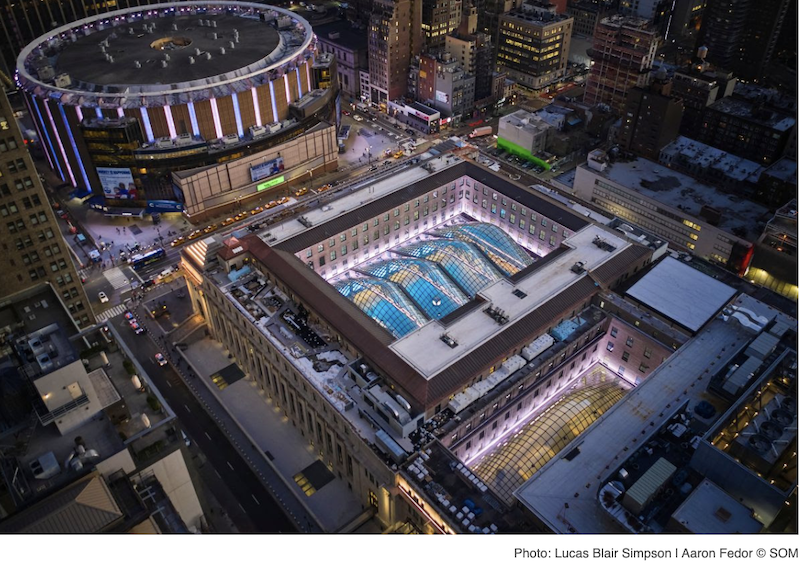
Inside, an east-west corridor is surrounded by retail and additional dining amenities, as well as circulation points to 730,000 square feet of offices for Facebook spread across four floors, along with offices for Amtrak around the train hall. The retail elevates Moynihan Train Hall into a vibrant hub of activity.
The project is targeting LEE for Transit certification.
Related Stories
| Sep 1, 2016
TRANSIT GIANTS: A ranking of the nation's top transit sector design and construction firms
Skidmore, Owings & Merrill, Perkins+Will, Skanska USA, Webcor Builders, Jacobs, and STV top Building Design+Construction’s annual ranking of the nation’s largest transit sector AEC firms, as reported in the 2016 Giants 300 Report.
Transit Facilities | Jul 13, 2016
Arup chosen to lead renovations of Chicago’s Union Station
The third-busiest station in the country needs more space.
Resort Design | Jul 11, 2016
Broadway Malyan designs Miami terminal for Royal Caribbean Cruises
The $100 million “Crown of Miami” will provide visitors panoramic views, and it will glow at night.
Transit Facilities | Jul 8, 2016
Perkins Eastman designs Open Transit concept for Denver’s Civic Center Station
Renovations to a 30-year-old bus transit hub will improve commutes and lure visitors.
Sponsored | Transit Facilities | Jun 13, 2016
HRT Transit Center: The Ambience of a Park in an Efficient Bus Terminal
Whether building architecture or catching a bus, everyone’s happy when things run right on schedule.
Transit Facilities | Jun 12, 2016
Philippines’ oldest city getting its first public bus system
New York-based CAZA designed the modular bus stops with the city’s extreme weather conditions in mind.
Transit Facilities | May 20, 2016
Saudi Arabia capital city Riyadh is building a massive public transit system
More than 110 miles of track will connect 85 stations over six lines. The cars can reach speeds up to 90 mph, and Zaha Hadid Architects designed one of the train depots.
Building Team Awards | May 19, 2016
NYC subway station lights the way for 300,000 riders a day
Fulton Center, which handles 85% of the riders coming to Lower Manhattan, is like no other station in the city’s vast underground transit web—and that’s a good thing.
High-rise Construction | May 17, 2016
Foster + Partners-designed towers approved as part of massive neighborhood redevelopment in San Francisco
One of Oceanwide Center’s buildings will be the city’s second tallest.
Big Data | May 5, 2016
The Center for Neighborhood Technology has launched the largest source of transit data in the country
AllTransit analyzes the social benefits of good transit service by analyzing data related to health, equity, and economic development.


