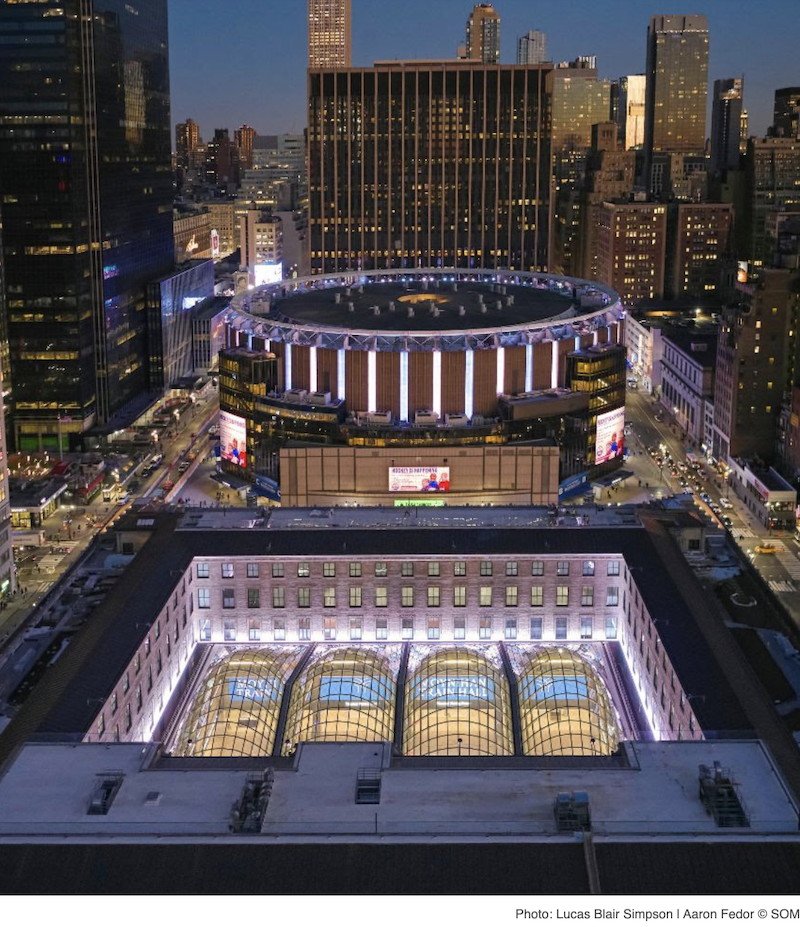The new Daniel Patrick Moynihan Train Hall has opened its doors to travelers from the Long Island Rail Road, the New York City Subway, Amtrak, and the entire northeast region. Moynihan Station connects to nine platforms and 17 tracks that primarily service the Long Island Railroad and Amtrak. The station connects directly with the Eighth Avenue Subway and plans are in the works to connect the entire Penn Station complex to MetroNorth and AirTrain JFK.
The project, which expands the Pennsylvania Station complex with a 486,000-sf rail hub in the James A. Farley Post Office Building, reimagines the travel experience at the busiest transportation hub in the Western Hemisphere, evoking the architectural heritage of New York’s original Penn Station.
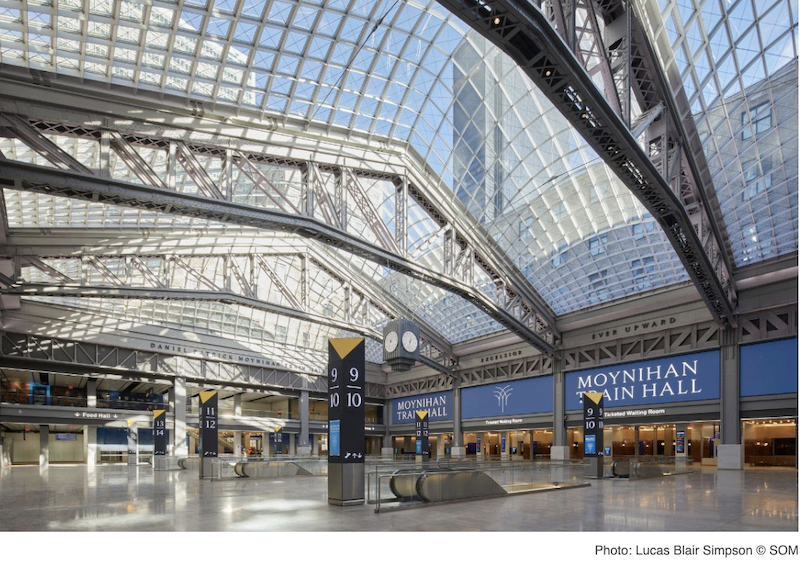
The new train hall reverses the dark, overcrowded experience commuters have endured for decades by bringing light to the concourses for the first time in 50 years, increases the total concourse space by 50%, and restores the grandeur that was lost with the demolition of the original Penn Station.
The train hall is located in the 31,000-sf former mail sorting room and is designed with a dramatic skylight that traverses the entire space. The skylight is arranged in four catenary vaults. Each of the vaults comprises more than 500 glass and steel panels that come together to form a moiré effect. At the edges of each vault the panels thicken to sustain greater structural loads, while at the apexes, which span 92 feet above the concourse, the panels’ depth lightens to enhance the airy ambiance of the space.
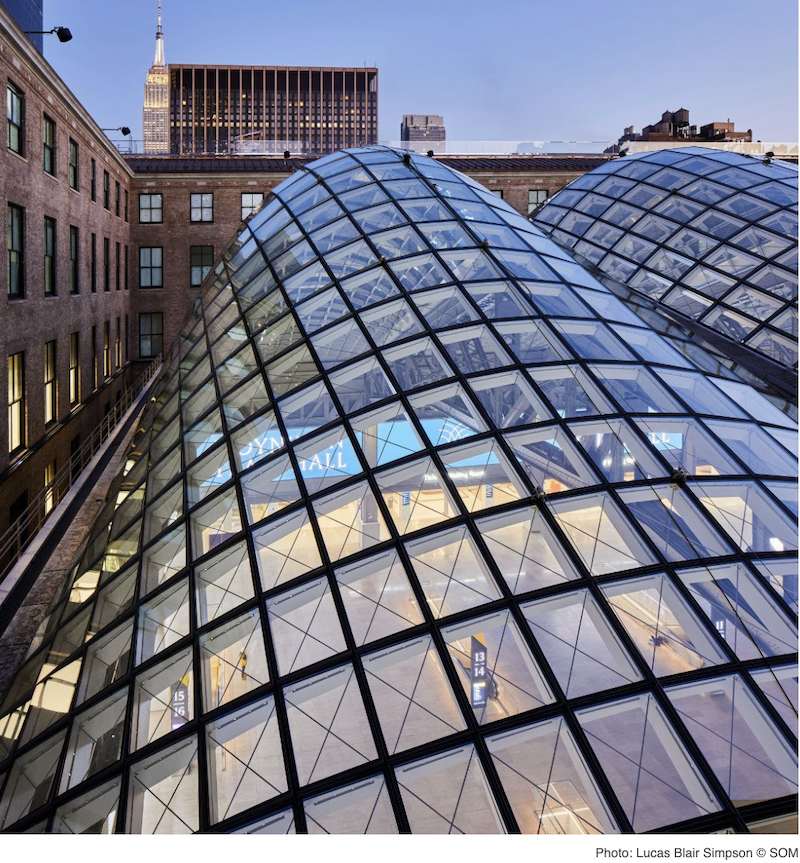
In order to support the structure, SOM uncovered the building’s three massive steel trusses and revealed them as a major focal point of the design. With a web-like structure, the bolted trusses add an extra sense of lightness to the train hall. The trusses are equipped with lighting fixtures to illuminate the train hall at night.
Hospitality spaces, including ticketing and information kiosks (designed by SOM), Amtrak waiting rooms on the concourse level (designed by Rockwell Group), an Amtrak Metropolitan Lounge (designed by FXCollaborative), and a food hall (designed by Elkus Manfredi), surround the place on two floors to establish an inviting experience.
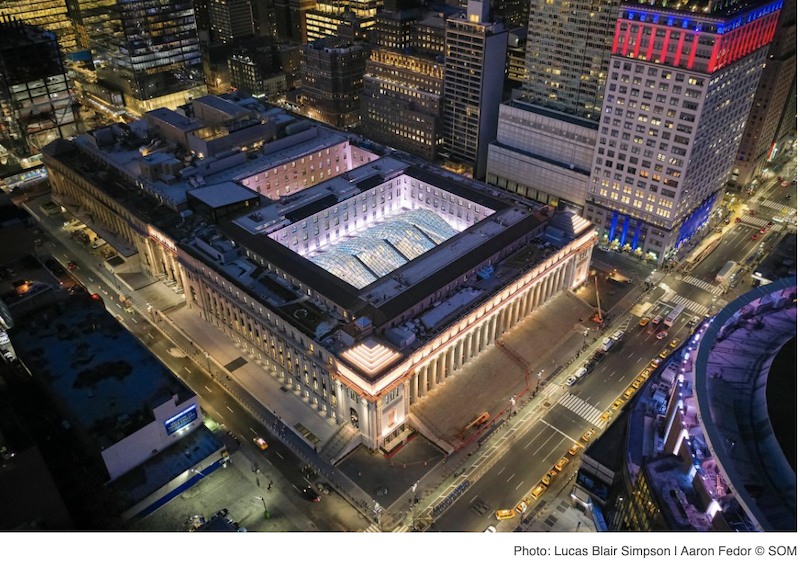
The stations is accessible through a variety of grand entrances. Two new entrances on Eighth Avenue flank the Farley Building’s staircase and lead directly into the train hall and the new West End Concourse. At entrances on 31st and 33rd streets, SOM implemented new canopies to help identify the civic presence of the station and complement the arched windows of the Farley Building.
The Ninth Avenue entrance becomes a mixed-use anchor for the neighborhood. It is flanked by restaurants and responds directly to the new developments to the west end of the station. It aligns with the entry to Manhattan West, which was planned and largely designed by SOM, to create one contiguous pedestrian experience.
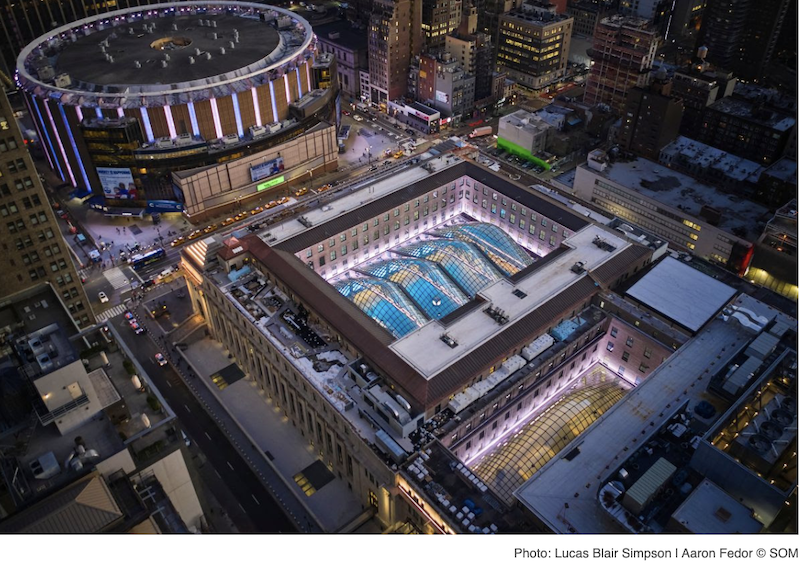
Inside, an east-west corridor is surrounded by retail and additional dining amenities, as well as circulation points to 730,000 square feet of offices for Facebook spread across four floors, along with offices for Amtrak around the train hall. The retail elevates Moynihan Train Hall into a vibrant hub of activity.
The project is targeting LEE for Transit certification.
Related Stories
| Aug 11, 2010
Jacobs, HDR top BD+C's ranking of the nation's 100 largest institutional building design firms
A ranking of the Top 100 Institutional Design Firms based on Building Design+Construction's 2009 Giants 300 survey. For more Giants 300 rankings, visit http://www.BDCnetwork.com/Giants
| Aug 11, 2010
GSA celebrates 60th anniversary
The U.S. General Services Administration today is commemorating its 60th anniversary as it engages in one of its its most challenging assignments ever—helping to achieve the goals of the American Recovery and Reinvestment Act.
| Aug 11, 2010
Earthquake engineering keeps airport grounded
Istanbul, Turkey's new 2.15 million-sf Sabiha Gökçen International Airport opened on October 31, 2009, becoming the world's largest seismically isolated building. Arup's global airport planning and engineering team, in collaboration with architects Dogan Tekeli Sami Sisa Mimarlik Ofisi and contractor LIMAK-GMR JV, working within an 18-month timeline, designed and built the facility wi...
| Aug 11, 2010
Manhattan's Pier 57 to be transformed into $210 million cultural center
LOT-EK, Beyer Blinder Belle, and West 8 have been selected as the design team for Hudson River Park's $210 million Pier 57 redevelopment, headed by local developer Young Woo & Associates. The 375,000-sf vacant passenger ship terminal will be transformed into a cultural center, small business incubator, and public park, including a rooftop venue for the Tribeca Film Festival.
| Aug 11, 2010
Special Recognition: Triple Bridge Gateway, Port Authority Bus Terminal New York, N.Y.
Judges saw the Triple Bridge Gateway in Midtown Manhattan as more art installation than building project, but they were impressed at how the illuminated ramps and bridges—14 years in the making—turned an ugly intersection into something beautiful. The three bridges span 9th Avenue at the juncture where vehicles emerge from the Lincoln Tunnel heading to the Port Authority of New Yor...
| Aug 11, 2010
29 Great Solutions
1. Riverwalk Transforms Chicago's Second Waterfront Chicago has long enjoyed a beautiful waterfront along Lake Michigan, but the Windy City's second waterfront along the Chicago River was often ignored and mostly neglected. Thanks to a $22 million rehab by local architect Carol Ross Barney and her associate John Fried, a 1.


