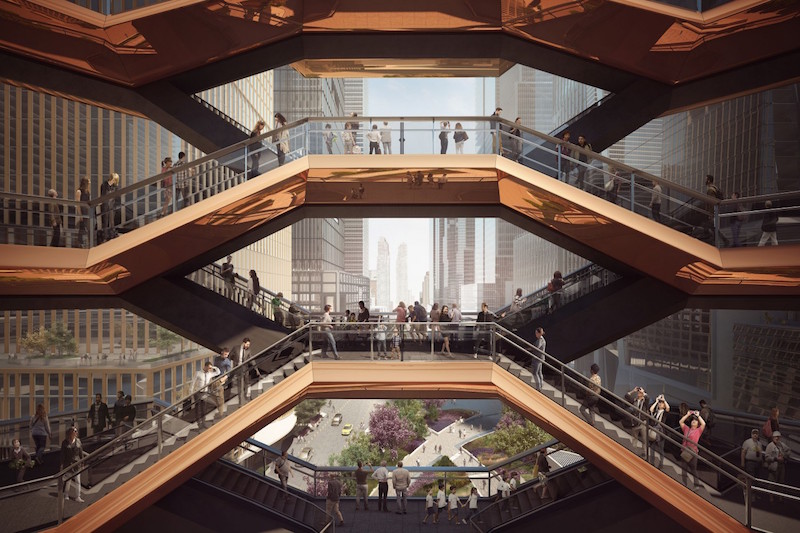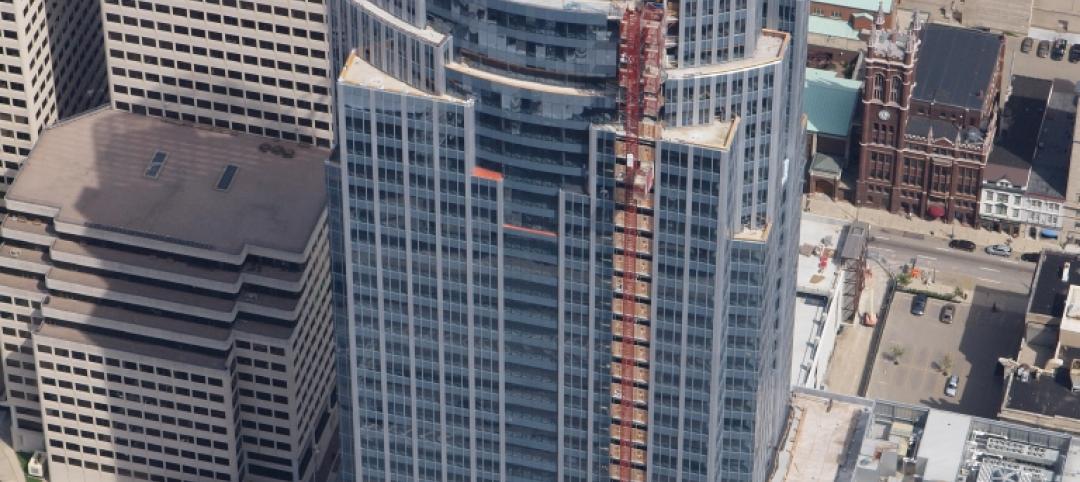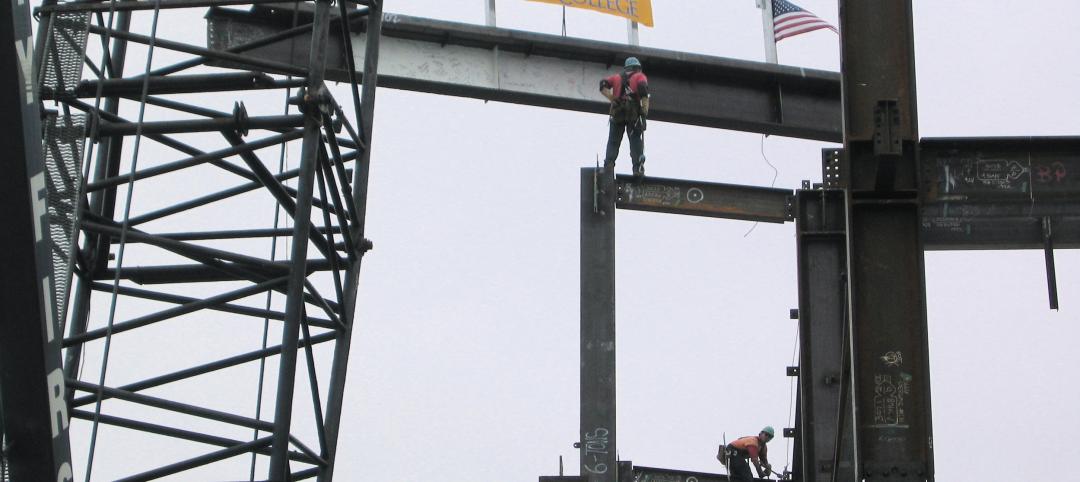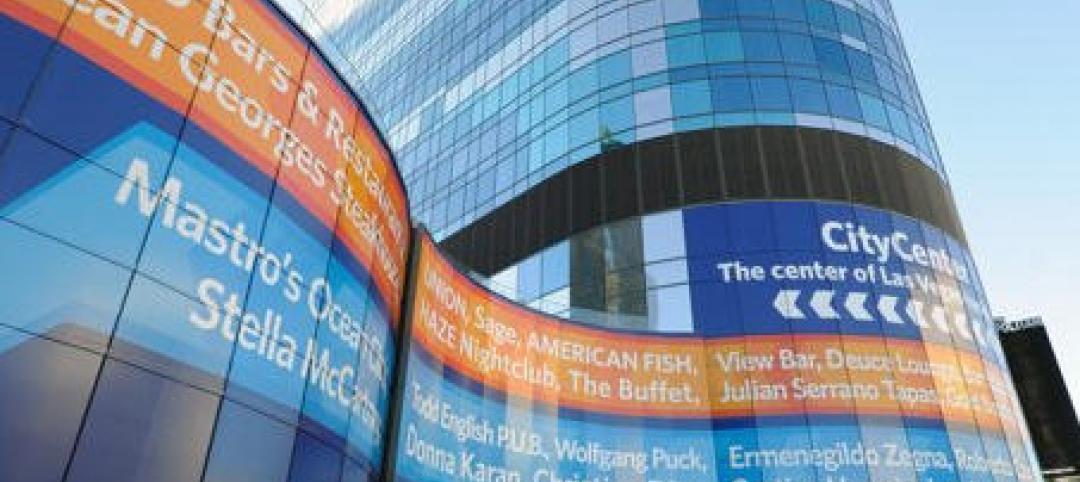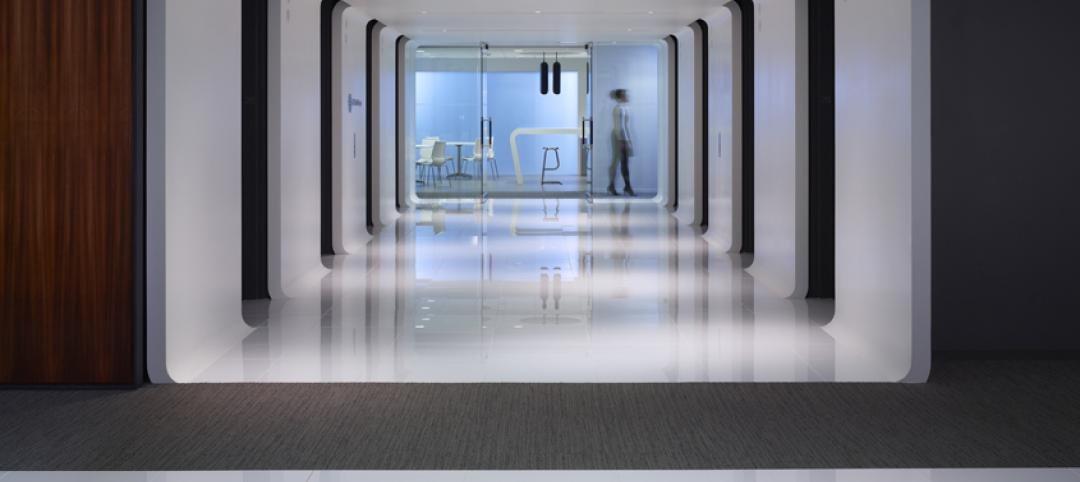Hudson Yards, a project focusing on the redevelopment of an industrial area on Manhattan’s West Side, is New York City’s largest development since Rockefeller Center was built in the 1930s. And, as it is such a grand project, Stephen M. Ross, the billionaire founder and Chairman of Related Companies (the project’s developer) decided something just as grand was needed to act as the centerpiece of the development.
Enter “New York’s Eiffel Tower,” or so it has been dubbed by some; a $150 million, 16-story giant staircase that resembles a giant wasp’s nest or the skeletal remains of some monstrous alien creature. Designed by British architect Thomas Heatherwick (who designed the Olympic torch for the 2012 games held in London), the installation will be a massive climbing frame weighing 600 tons and comprising 154 individual flights of stairs, 80 landings, and 2,500 steps, The Telegraph reports.
Heatherwick didn’t just want the project to be a piece of eye candy, he wanted to create something that could be touched and used by anyone in the city.
The structure is currently being built in Monfalcone, Italy but the bronzed-steel and concrete pieces will not be constructed on-site until 2017. The five-acre plaza and garden the structure (that Heatherwick himself has dubbed “Vessel”) will reside in will not open until 2018.
The inspiration for Vessel was taken partly from Indian stepwells and partly from the design of a jungle gym, one that can be found on just about any elementary school’s playground in the country.
From inside the structure, one may feel as if they have entered into M.C. Escher’s famous “Relativity” lithograph print, as staircases weave about and intersect as far as the eye can see.
For anyone who wants to enjoy the views at the top of the structure, but is unable to climb the 16-stories, an elevator will be included.
This is not the first staircase to nowhere to be proposed recently, as they seem to be becoming a bit of a trend for public art installations. Dubai recently showed of its own version; a proposed 500-step, 100-meter tall tower.
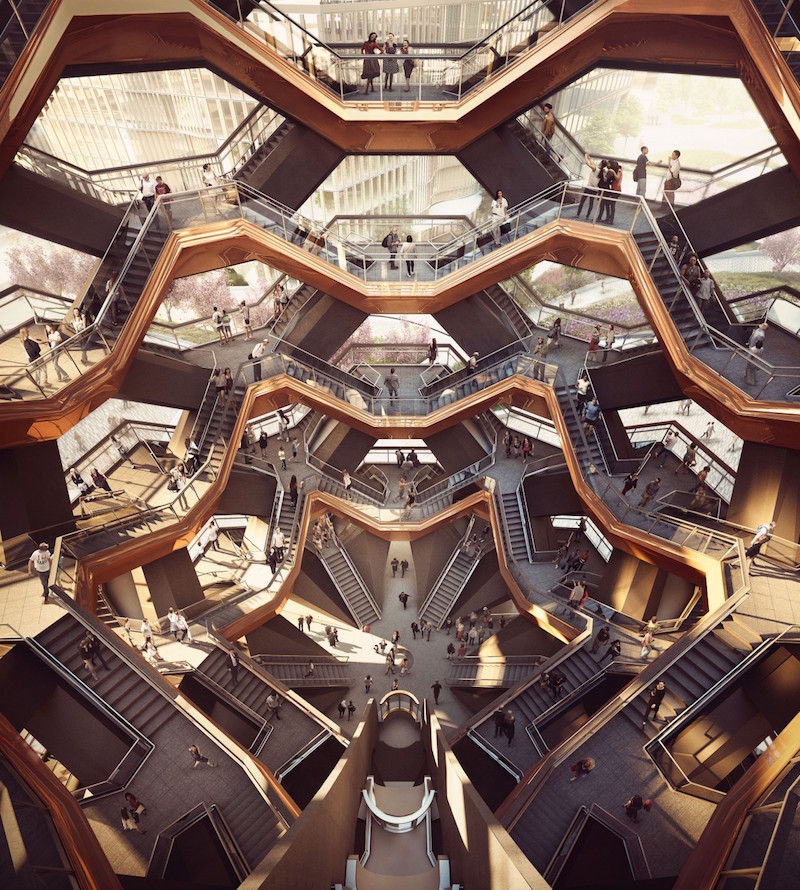 Rendering courtesy of Forbes Massie/ Heatherwick Studio
Rendering courtesy of Forbes Massie/ Heatherwick Studio
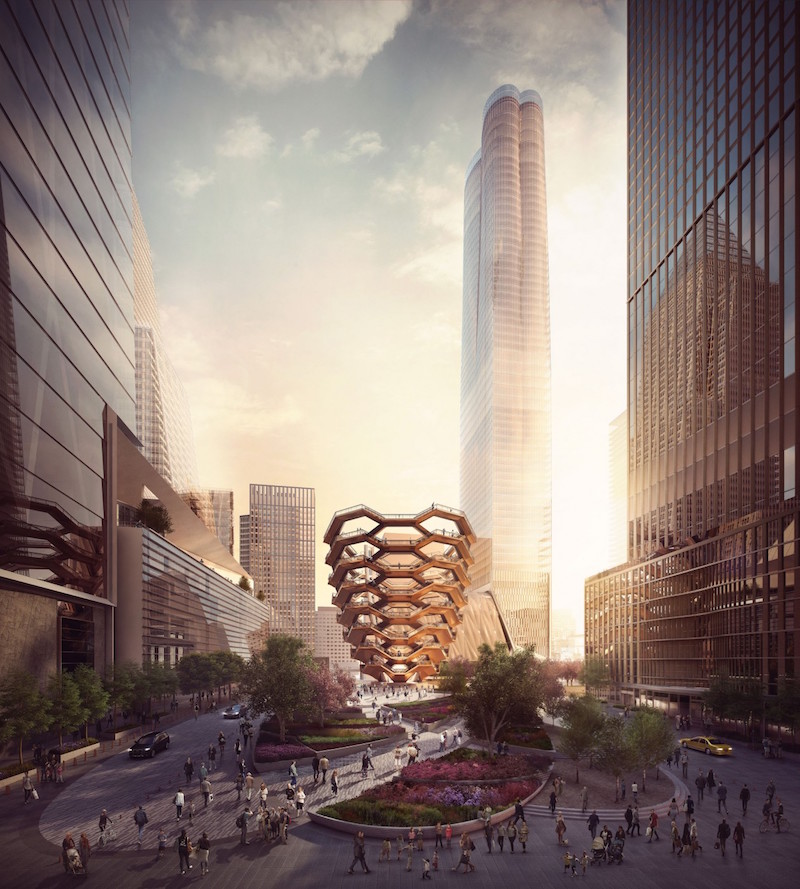 Rendering courtesy of Forbes Massie/ Heatherwick Studio
Rendering courtesy of Forbes Massie/ Heatherwick Studio
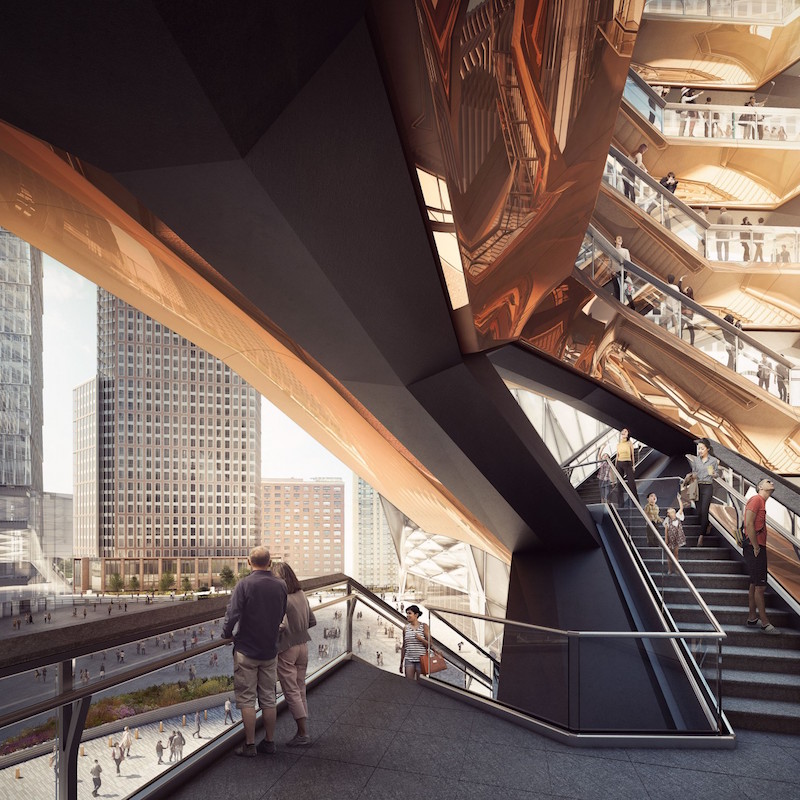 Rendering courtesy of Forbes Massie/ Heatherwick Studio
Rendering courtesy of Forbes Massie/ Heatherwick Studio
Related Stories
| Apr 23, 2012
Thornton Tomasetti project wins AISC Merit Award
Thornton Tomasetti provided structural design services through construction administration to architect HOK for the 1.6-million-sf tower and tiara structure, which comprises 15 steel tube arches spanning approximately 158 feet horizontally and 130 feet vertically from the top of the main building roof.
| Apr 17, 2012
FMI report examines federal construction trends
Given the rapid transformations occurring in the federal construction sector, FMI examines the key forces accelerating these changes, as well as their effect on the industry.
| Mar 26, 2012
McCarthy tops off Math and Science Building at San Diego Mesa College
Designed by Architects | Delawie Wilkes Rodrigues Barker, the new San Diego Mesa College Math and Science Building will provide new educational space for students pursuing degree and certificate programs in biology, chemistry, physical sciences and mathematics.
| Mar 14, 2012
Hearing to decide fate of unfinished Harmon in Las Vegas under way
The testimony began with CityCenter consulting engineer Chukwuma Ekwueme methodically showing photo after photo of parts of the Harmon, where he and his team had chipped away the concrete pillars and beams to examine the steel reinforcing bars inside.
| Mar 6, 2012
Gensler and Skender complete new corporate headquarters for JMC Steel in Chicago
Construction was completed by Skender in just 12 weeks.
| Feb 20, 2012
All Steel names Breagy director of metro New York
Breagy is responsible for overseeing this region’s sales team while strategically coordinating the sales efforts of Allsteel dealers and representatives in the tri-state area.
| Feb 10, 2012
LAX Central Utility Plant project tops out
Construction workers placed the final structural steel beam atop the Plant, which was designed with strict seismic criteria to help protect the facility and airport utilities during an earthquake.
| Jan 9, 2012
METALCON International 2012 announced
METALCON 2012 is scheduled for Oct. 9-11 at the Donald E Stephens Convention Center, Hall A, Rosemont, Ill.
| Dec 20, 2011
BCA’s Best Practices in New Construction available online
This publicly available document is applicable to most building types and distills the long list of guidelines, and longer list of tasks, into easy-to-navigate activities that represent the ideal commissioning process.
| Dec 2, 2011
What are you waiting for? BD+C's 2012 40 Under 40 nominations are due Friday, Jan. 20
Nominate a colleague, peer, or even yourself. Applications available here.


