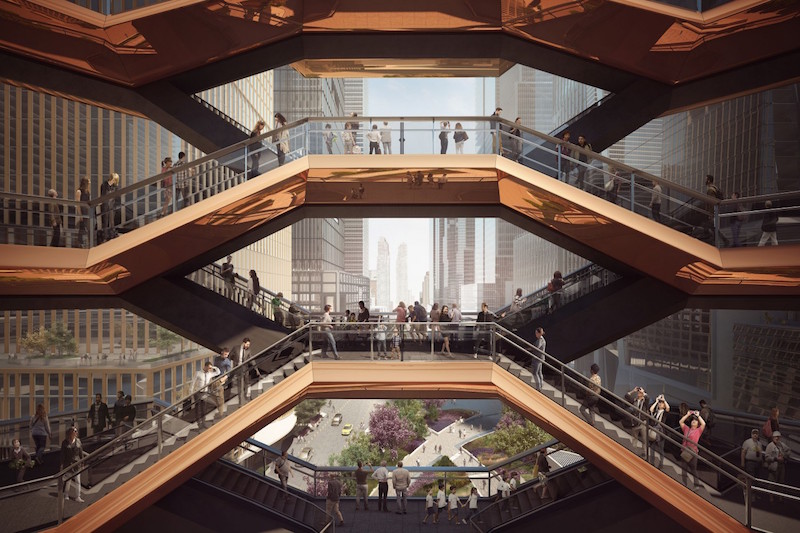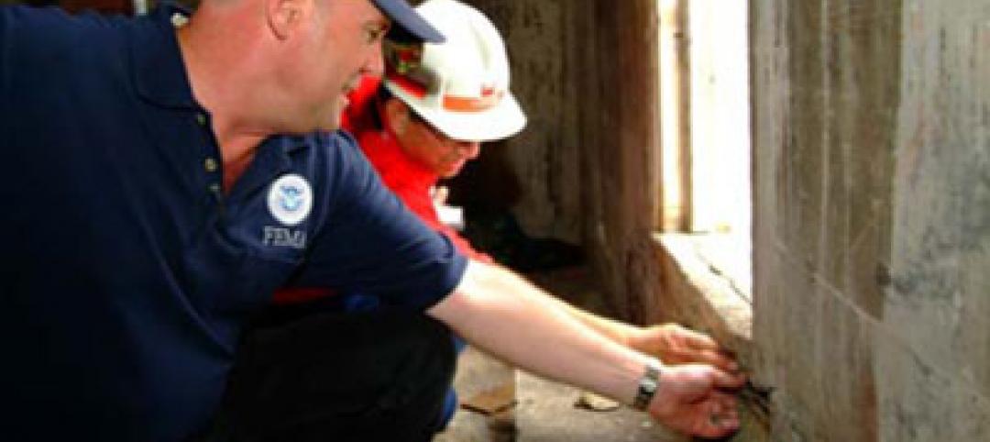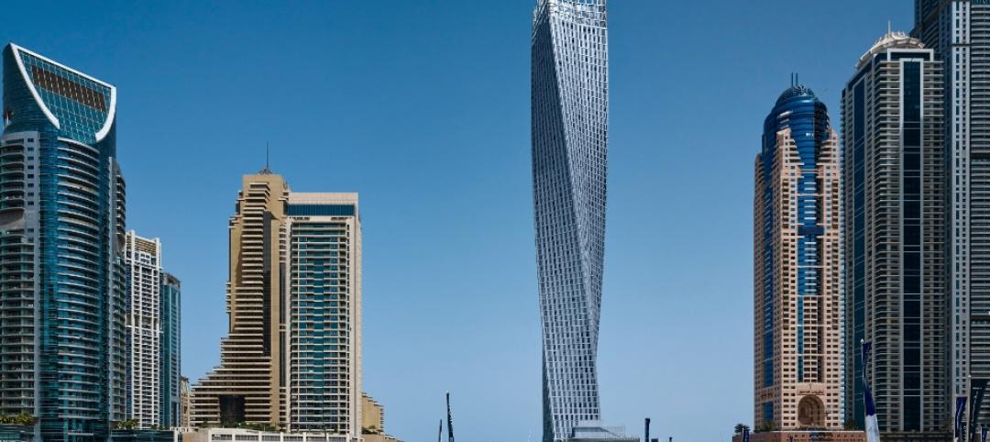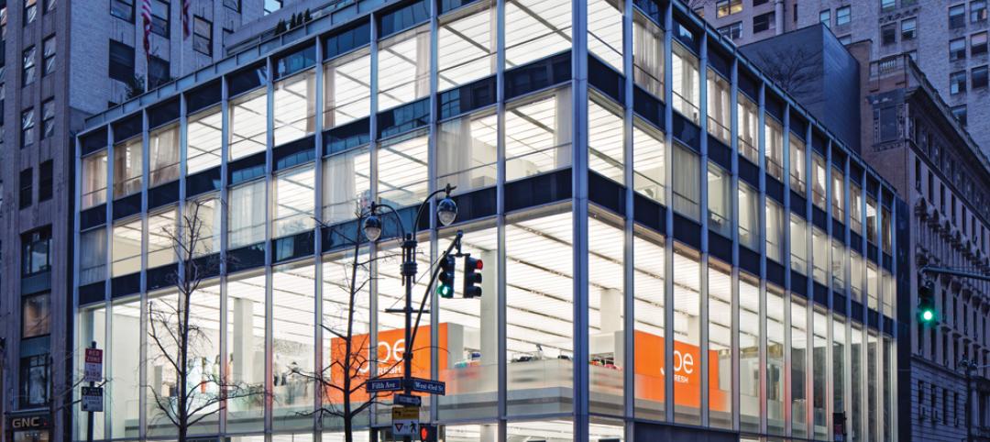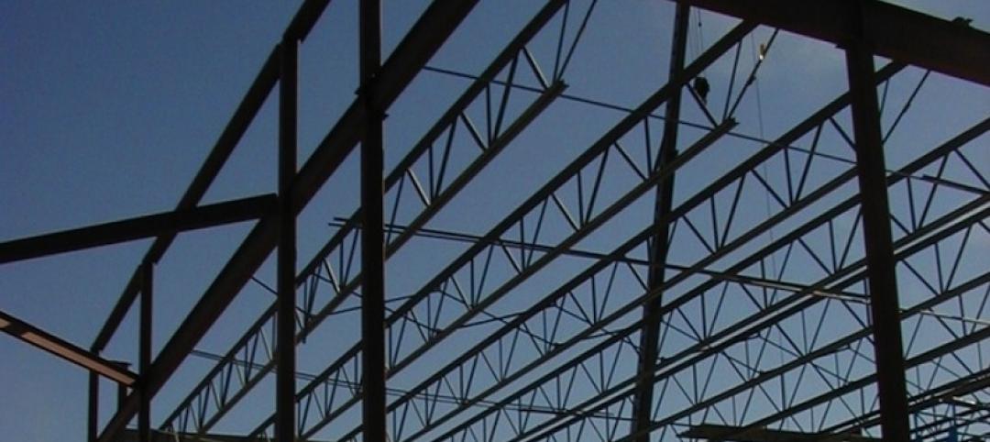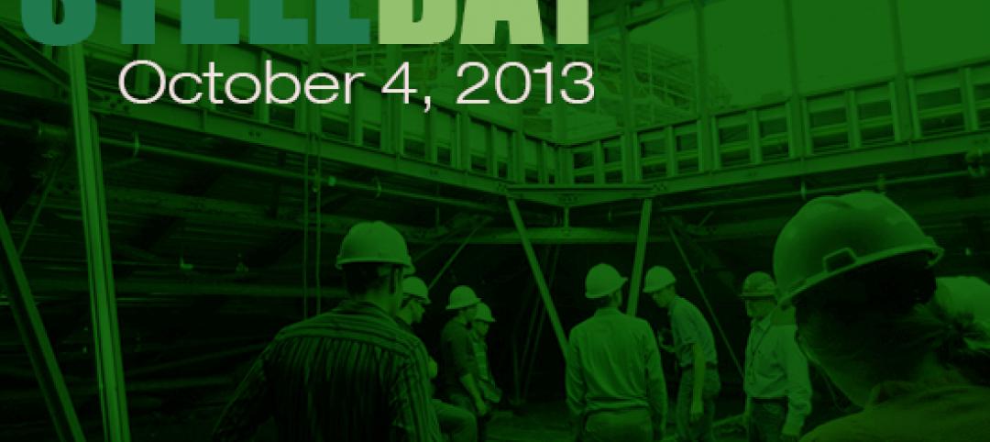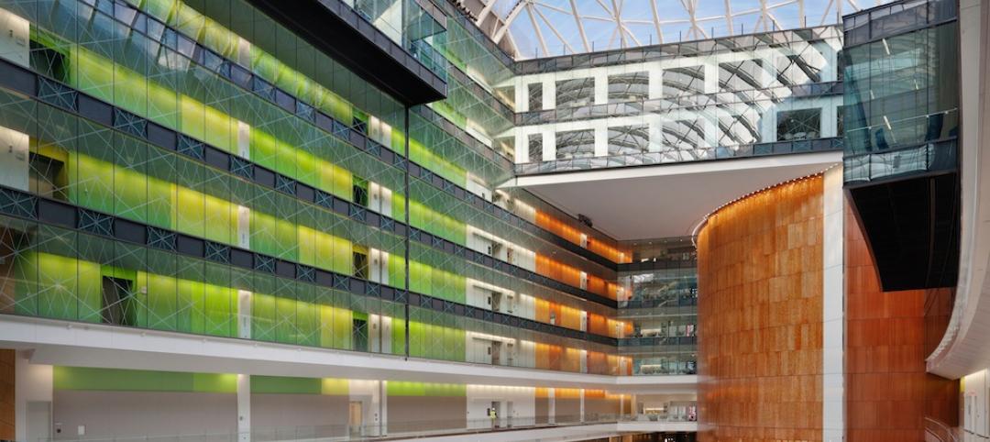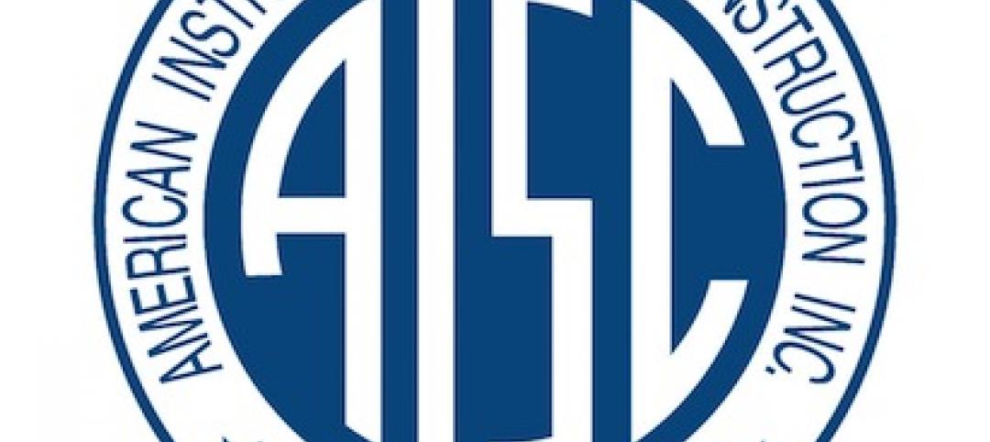Hudson Yards, a project focusing on the redevelopment of an industrial area on Manhattan’s West Side, is New York City’s largest development since Rockefeller Center was built in the 1930s. And, as it is such a grand project, Stephen M. Ross, the billionaire founder and Chairman of Related Companies (the project’s developer) decided something just as grand was needed to act as the centerpiece of the development.
Enter “New York’s Eiffel Tower,” or so it has been dubbed by some; a $150 million, 16-story giant staircase that resembles a giant wasp’s nest or the skeletal remains of some monstrous alien creature. Designed by British architect Thomas Heatherwick (who designed the Olympic torch for the 2012 games held in London), the installation will be a massive climbing frame weighing 600 tons and comprising 154 individual flights of stairs, 80 landings, and 2,500 steps, The Telegraph reports.
Heatherwick didn’t just want the project to be a piece of eye candy, he wanted to create something that could be touched and used by anyone in the city.
The structure is currently being built in Monfalcone, Italy but the bronzed-steel and concrete pieces will not be constructed on-site until 2017. The five-acre plaza and garden the structure (that Heatherwick himself has dubbed “Vessel”) will reside in will not open until 2018.
The inspiration for Vessel was taken partly from Indian stepwells and partly from the design of a jungle gym, one that can be found on just about any elementary school’s playground in the country.
From inside the structure, one may feel as if they have entered into M.C. Escher’s famous “Relativity” lithograph print, as staircases weave about and intersect as far as the eye can see.
For anyone who wants to enjoy the views at the top of the structure, but is unable to climb the 16-stories, an elevator will be included.
This is not the first staircase to nowhere to be proposed recently, as they seem to be becoming a bit of a trend for public art installations. Dubai recently showed of its own version; a proposed 500-step, 100-meter tall tower.
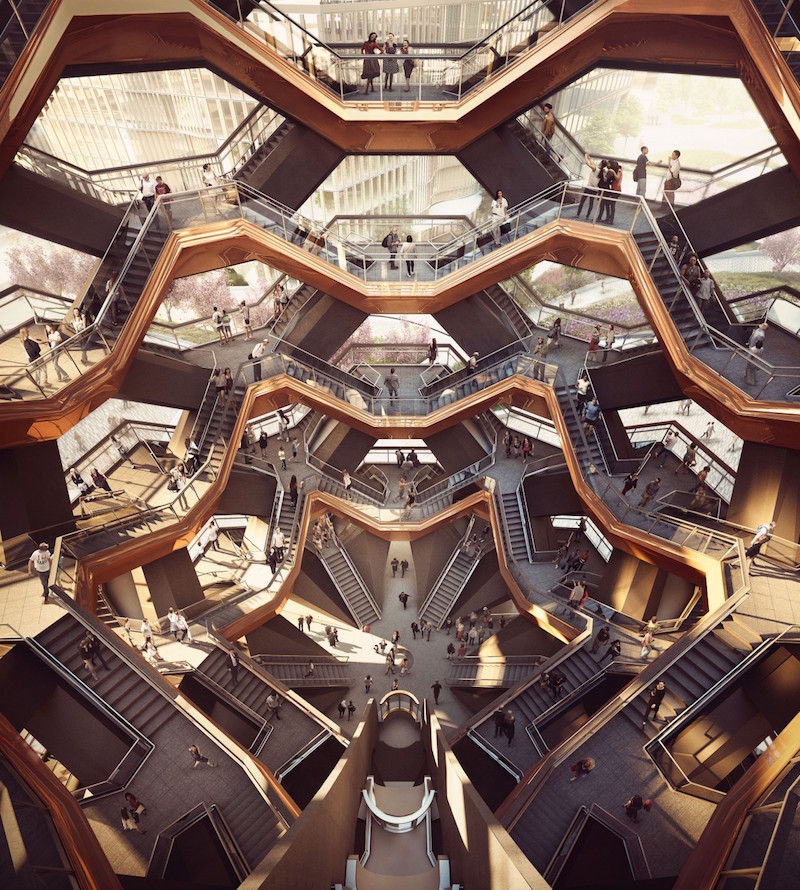 Rendering courtesy of Forbes Massie/ Heatherwick Studio
Rendering courtesy of Forbes Massie/ Heatherwick Studio
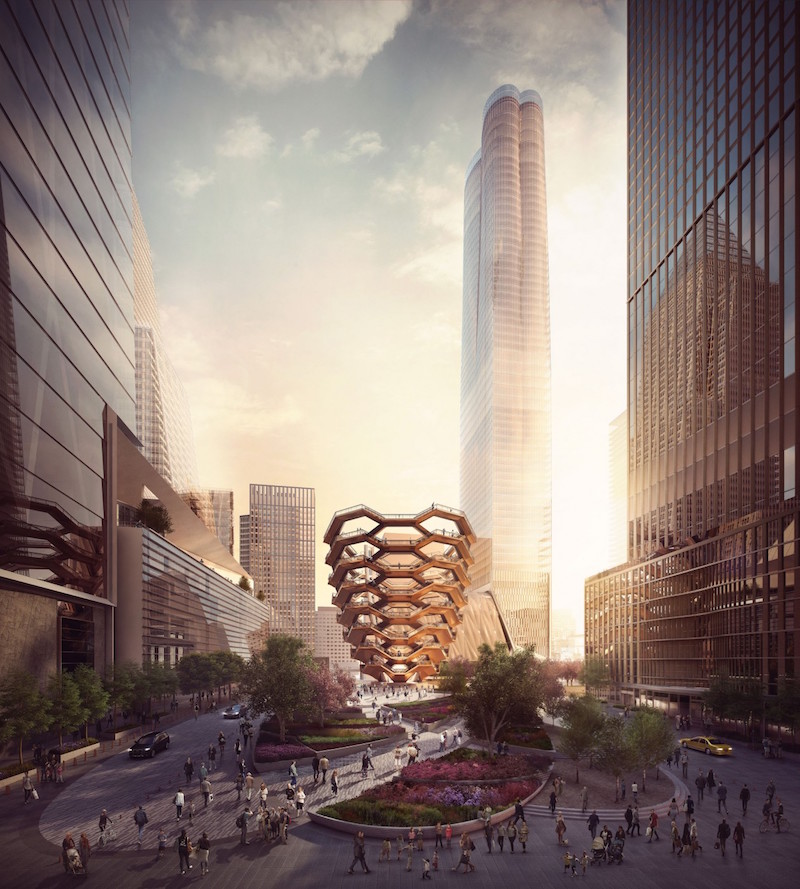 Rendering courtesy of Forbes Massie/ Heatherwick Studio
Rendering courtesy of Forbes Massie/ Heatherwick Studio
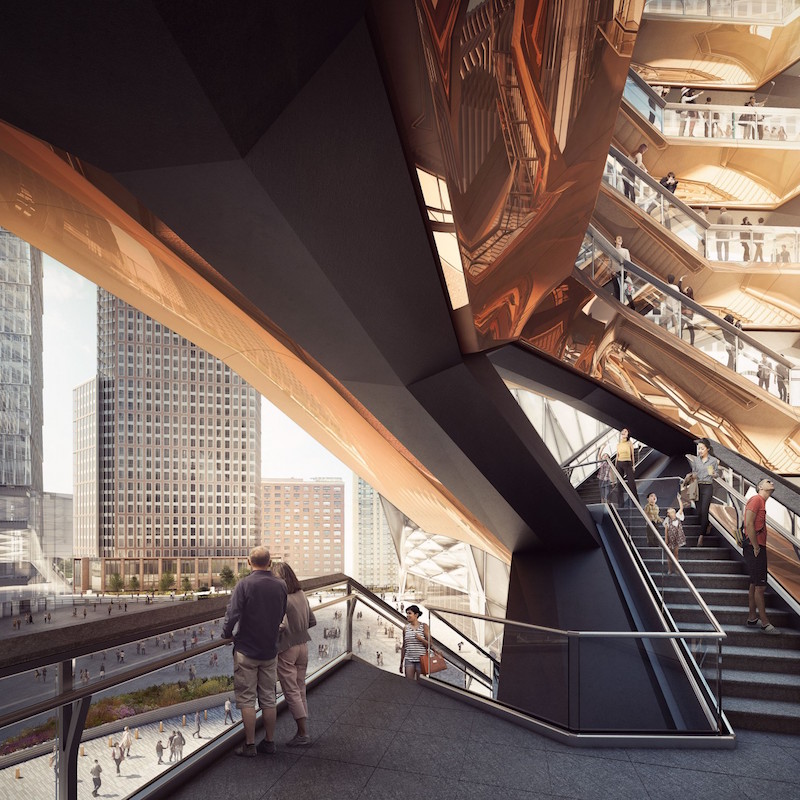 Rendering courtesy of Forbes Massie/ Heatherwick Studio
Rendering courtesy of Forbes Massie/ Heatherwick Studio
Related Stories
| Nov 13, 2013
New AISC Guide for Stability Design of Steel Buildings Now Available
Design professionals now have a valuable new resource on practical applications for stability design
| Nov 4, 2013
Historic shape producer catalogs added to AISC ePubs
The American Institute of Steel Construction (AISC) has added more historic documents to its online ePubs collection for AISC members. The latest addition is a collection of shape producer catalogs dating back to 1885. The collection is available at www.aisc.org/epubs in the historic shape producer section. This collection is part of AISC's effort to preserve unique industry documents before they are lost to age-related deterioration.
| Oct 25, 2013
California struggles with updated seismic codes
In California, there are still hundreds of concrete buildings that need reinforcement to bring them up to the new seismic code.
| Oct 22, 2013
World's tallest twisting tower added to Dubai skyline [slideshow]
The 75-story residential building, designed by SOM, features a dramatically rising helix shape for a distinctive addition to the city’s skyline.
| Oct 18, 2013
Researchers discover tension-fusing properties of metal
When a group of MIT researchers recently discovered that stress can cause metal alloy to fuse rather than break apart, they assumed it must be a mistake. It wasn't. The surprising finding could lead to self-healing materials that repair early damage before it has a chance to spread.
| Oct 9, 2013
SOM gets second crack at iconic modernist structure in New York
More than 50 years after SOM completed the Manufacturers Hanover Trust building, the firm is asked to restore and modernize the space.
| Oct 7, 2013
Progressive steel joist and metal decking design [AIA course]
This three-part course takes a building owner’s perspective on the range of cost and performance improvements that are possible when using a more design-analytical and collaborative approach to steel joist and metal decking construction.
| Oct 3, 2013
125 events expected nationwide for fifth annual SteelDay, Oct. 4
Where will you be on SteelDay this year? Whether you visit a structural steel facility, tour a job site or attend a seminar, join the structural steel industry's largest educational and networking function as it returns for a fifth successive year on October 4, 2013.
| Oct 1, 2013
13 structural steel buildings that dazzle
The Barclays Center arena in Brooklyn and the NASCAR Hall of Fame in Charlotte, N.C., are among projects named 2013 IDEAS2 winners by the American Institute of Steel Construction.
| Sep 18, 2013
Annual SteelDay to include 125 free events around the U.S.
Hosted by the American Institute of Steel Construction (AISC), its members and partners, SteelDay invites the AEC community and the public to see the contributions the industry has made in the design and construction of steel buildings and bridges.


