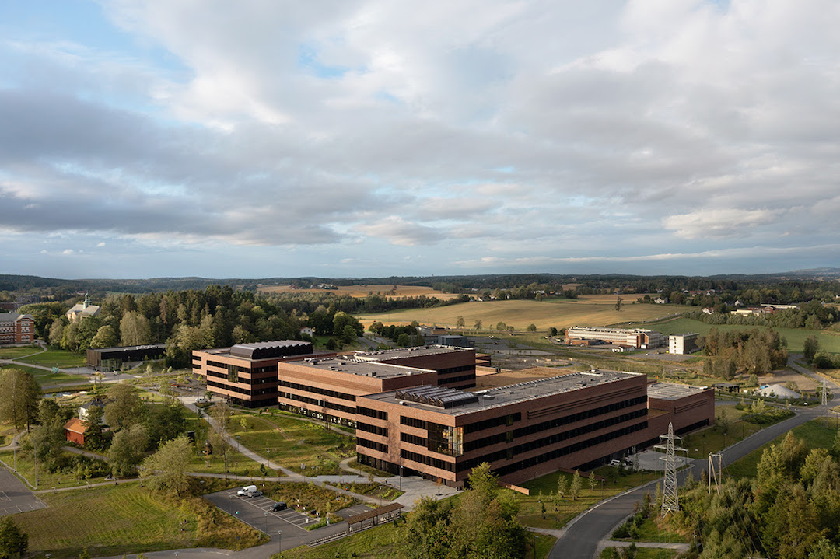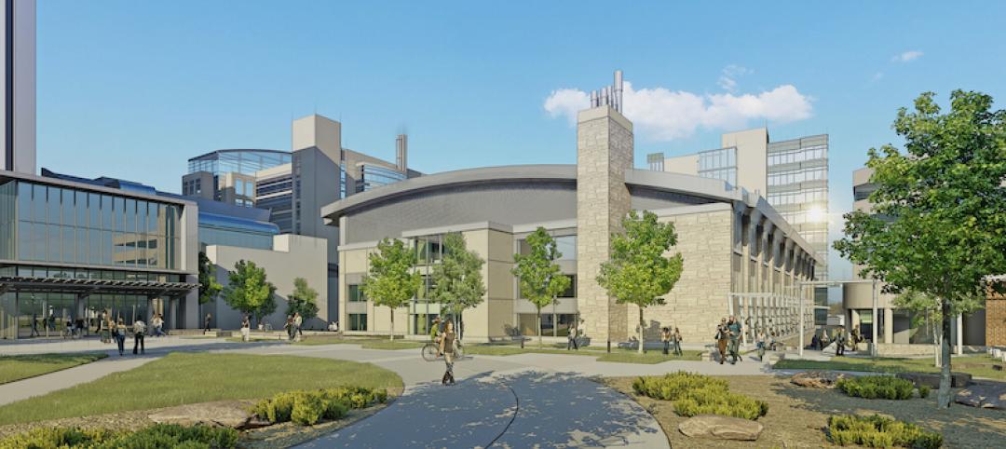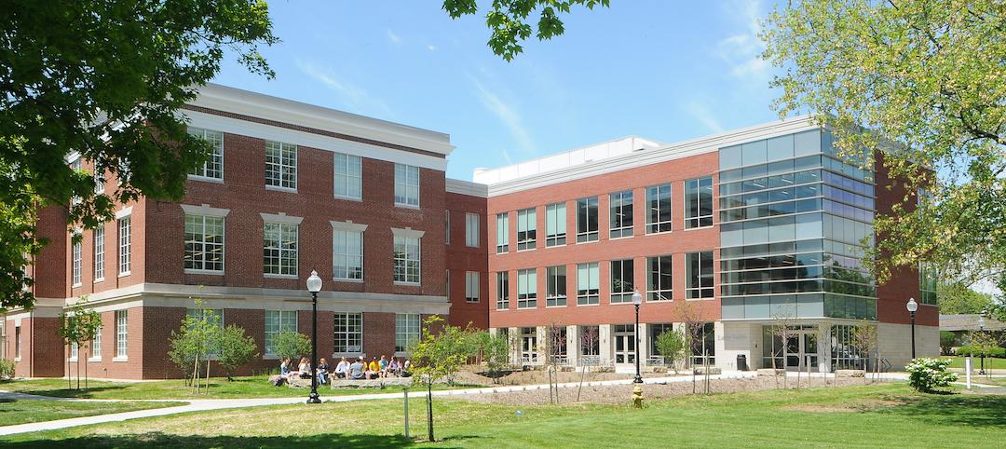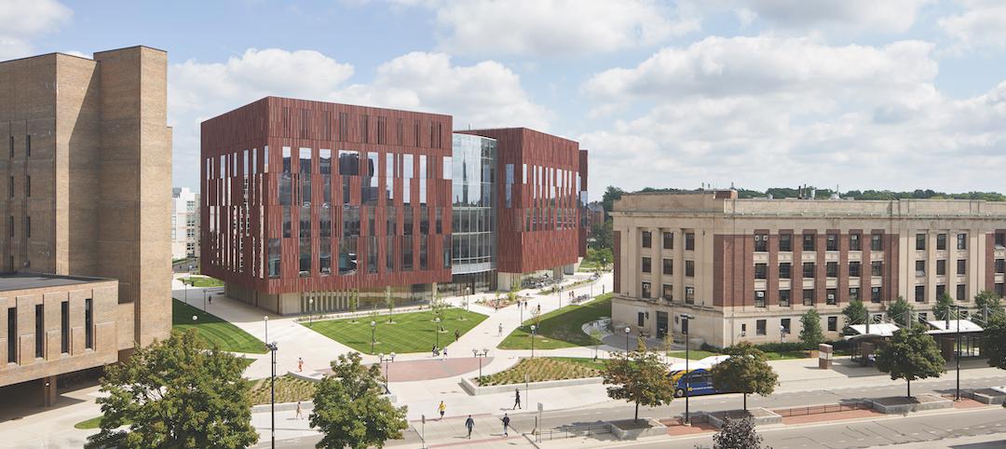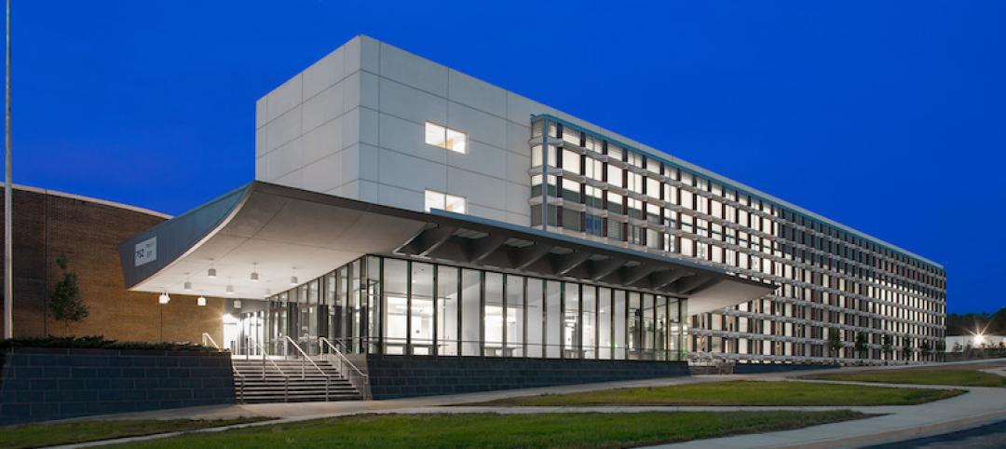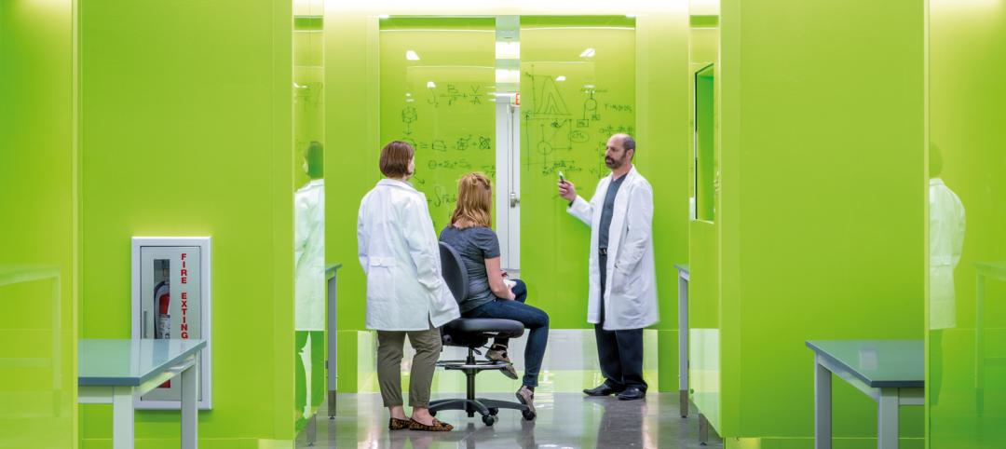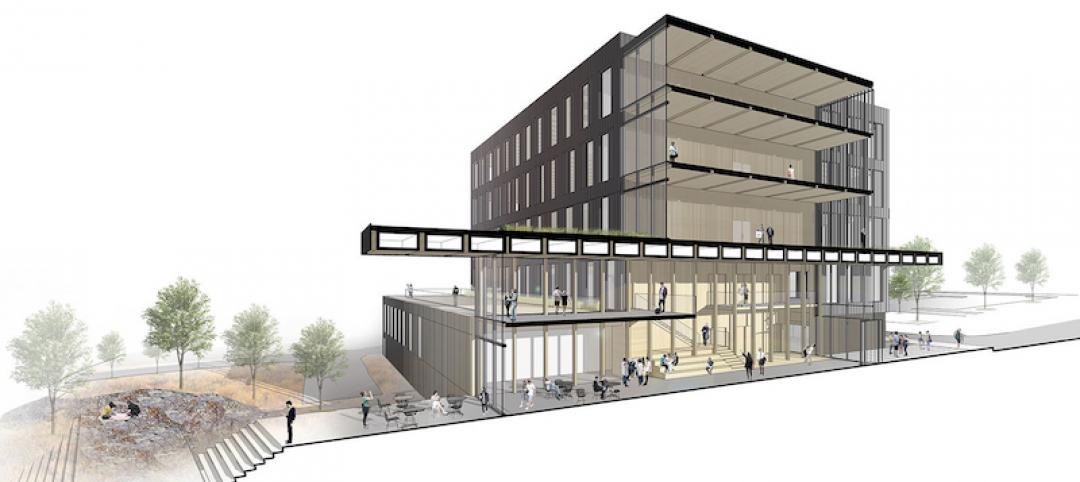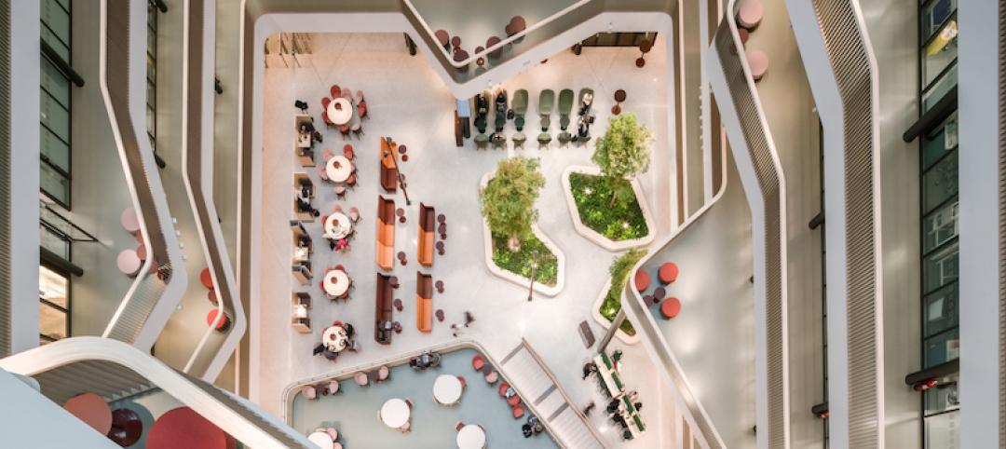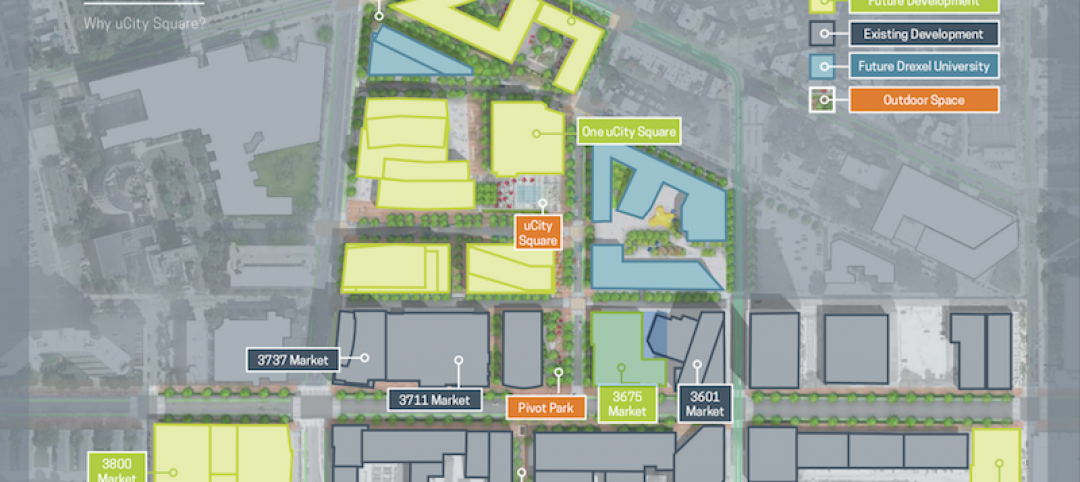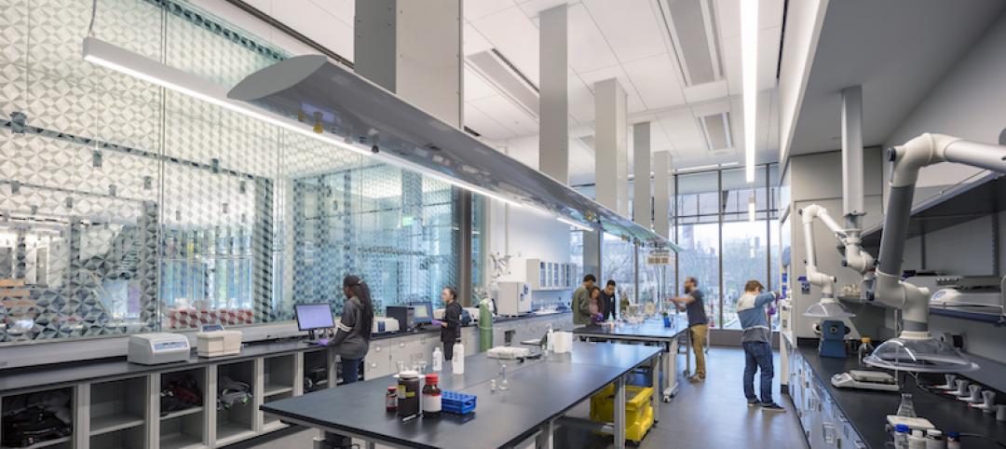A new 678,000-sf veterinary building has completed at the Norwegian University of Life Science's (NMBU) Campus Ås. The Henning Larsen-designed project brings together research facilities and teaching space for veterinary medicine in one of the most advanced veterinary buildings in Europe. The project represents the largest overall development in the university and college sector in Norway’s history.
The Veterinary Building at Campus Ås is eight distinct but linked buildings that unites previously disparate resources. The building includes over 2,400 rooms across the approximately 678,000 sf space, rarely rising over four stories. It is subdivided into eight wings that are distributed between the building’s two primary programs: the Norwegian Veterinary Institute and the Norwegian University of Life Science.
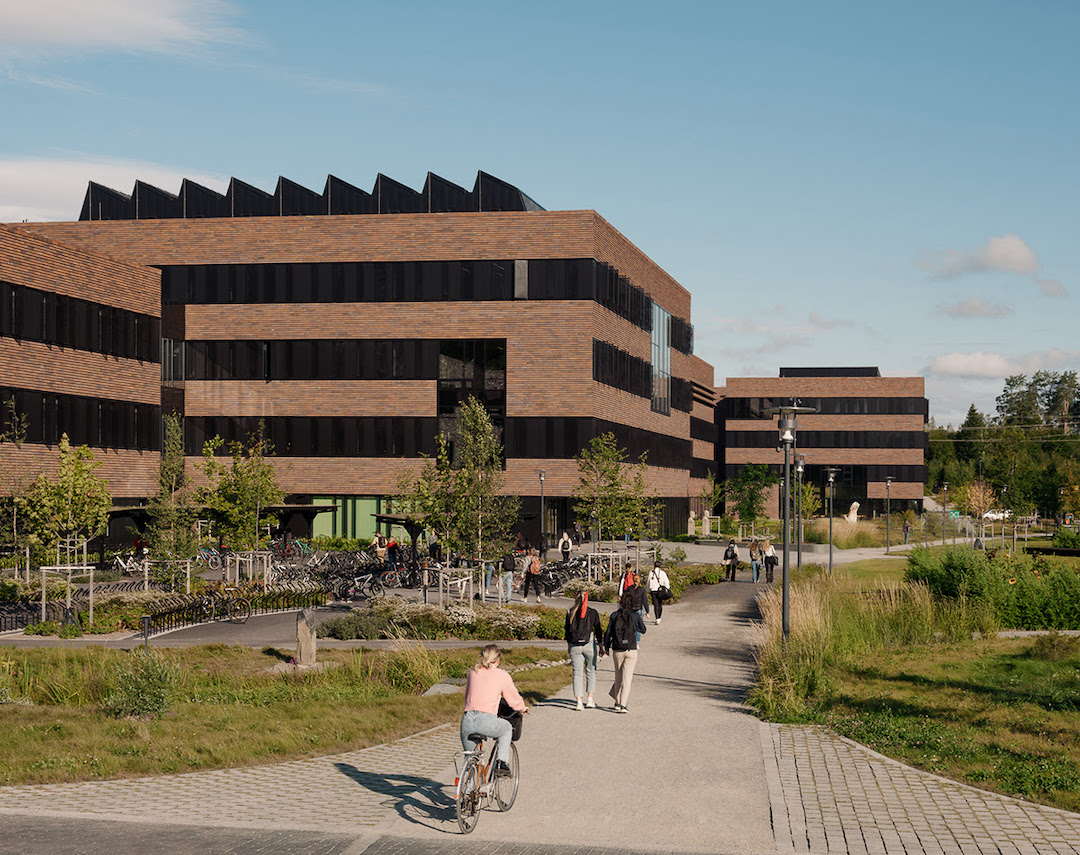
The sensitive and hazardous spaces within the campus, such as the Veterinary Building’s laboratories for infectious disease research and surgical suites, are bound to the center and protected by a permeable barrier of public program that rings the campus’ exterior. The building is also broken into smaller modules that can be individually locked down if needed.
Researchers, faculty, students, and visiting experts can meet and learn from each other in social spaces that are spread throughout the building’s stables, aquariums, animal clinics, hydrotherapy pools, riding halls, BSL 3 laboratories, autopsy rooms, classrooms, offices, libraries, and canteens.
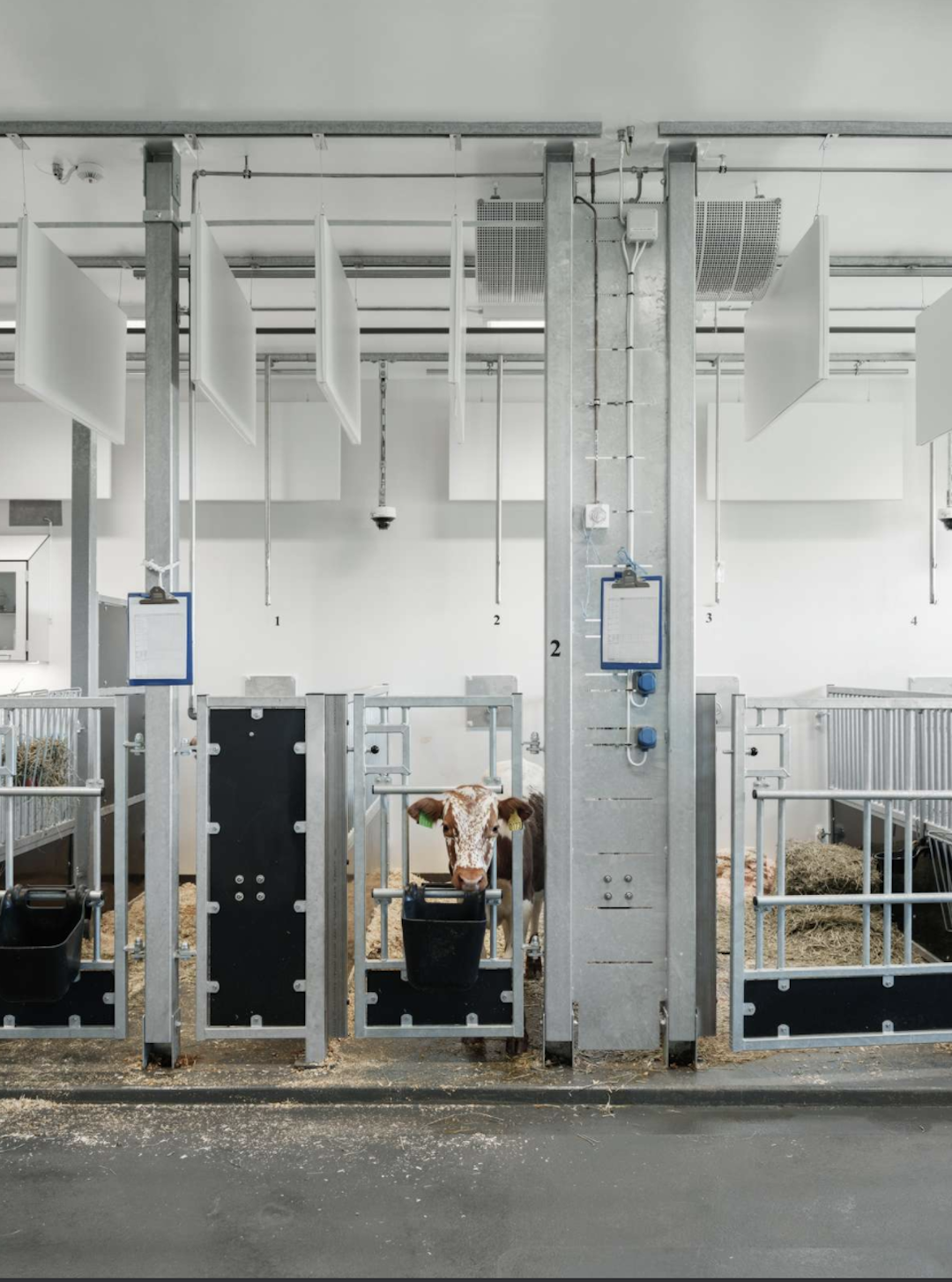
The Veterinary Building’s facade is made of over 300,000 hand-cut bricks, each coal fired to give them an individual sheen and texture. The reddish-brown hue of the bricks matches the surrounding campus structures, some of which date back to the campus’ founding in 1859. Native plants surround the bulk of the new building and can also be found atop the building, where sedum roofs support an insect habitat.
The project, which was developed for Statsbygg in cooperation with Multiconsult, Fabel Arkitekter, Link Arkitektur, and Erichsen + Horgen, officially opened on Sept. 1, 2021. It houses approximately 700 students and almost 1,000 employees.
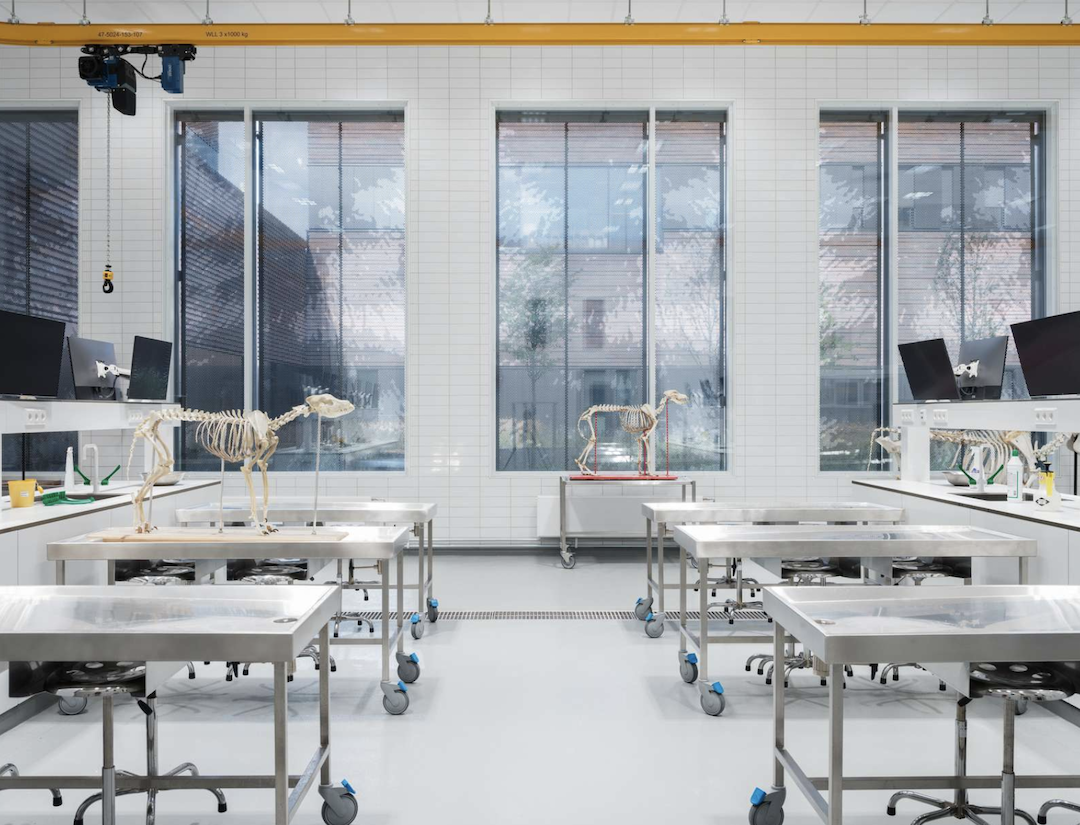
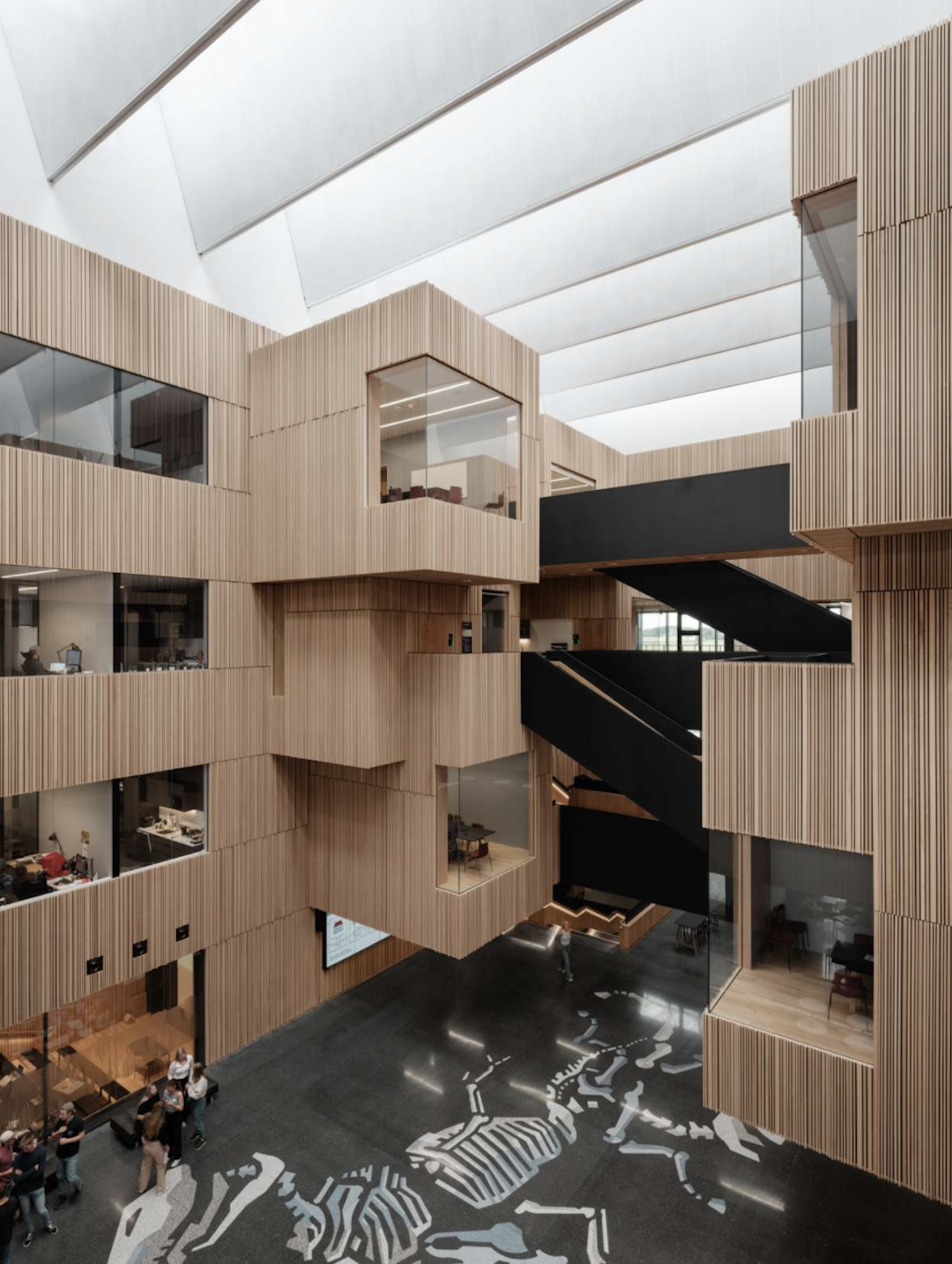
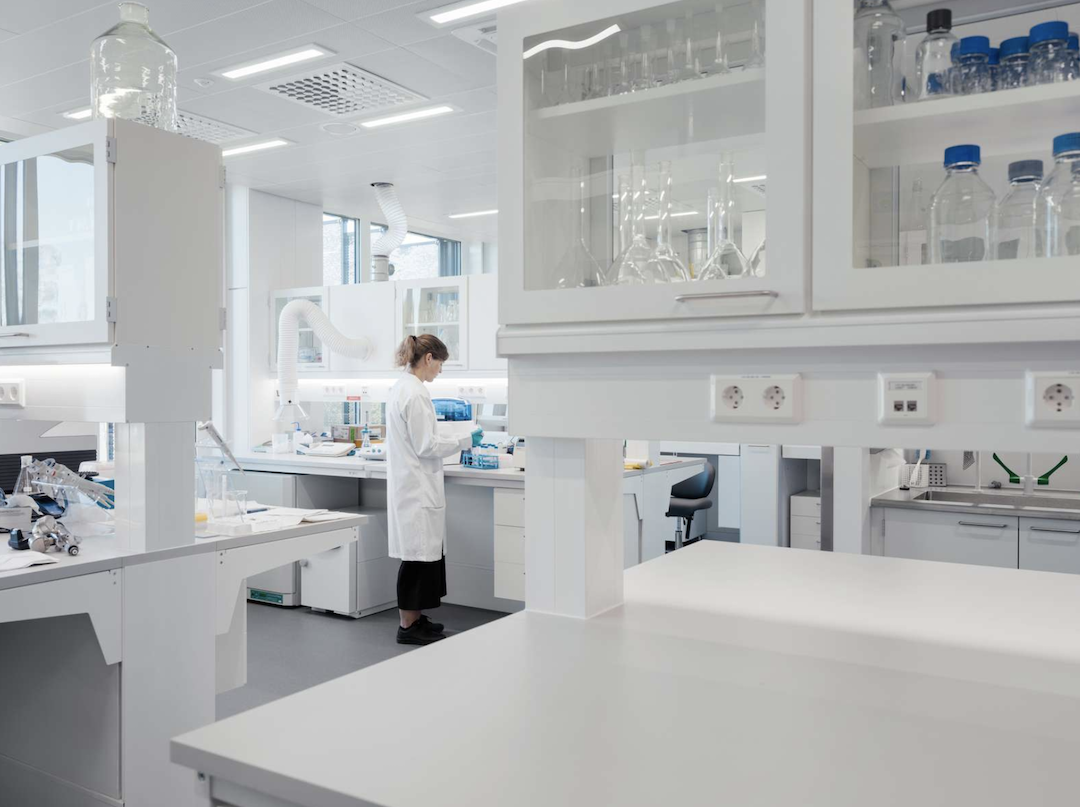

Related Stories
Laboratories | Jun 24, 2020
CDC set to build the most advanced high containment laboratory in the country
Flad Architects, Page Southerland Page, and WSP will plan, program, and design the HCCL.
University Buildings | Jun 3, 2020
Renovation can turn older university buildings into high-performing labs
David Miller of BSALifeStructures offers technical advice on renovation of college and university laboratories and scientific research facilities.
Giants 400 | Aug 13, 2019
2019 Science + Technology Giants Report: Operational flexibility is a must for S+T buildings
The science and technology (S+T) sector is arguably the industry’s most complex because it caters to a diverse clientele with specific priorities and imperatives, according to Building Design+Construction's 2019 Giants 300 Report.
Laboratories | May 21, 2019
Georgia Tech Research Institute adds 350,000 sf of specialized tech facilities
McCarthy Building Companies with Flad Architects acted as the design-build team.
Laboratories | Apr 23, 2019
Translational health science environments: 6 strategies for open innovation and knowledge transfer
Simply putting researchers and clinicians in the same building with hopes that serendipitous collaborations will ensue will often not yield the outcomes organizations seek.
Sustainable Design and Construction | Apr 9, 2019
One of the largest zero-carbon, net-zero buildings is rising in Spokane
Catalyst will be part of an innovation hub, with Eastern Washington University as its main tenant.
Laboratories | Apr 1, 2019
The Karolinska Institute’s new laboratory building
C.F. Møller Architects designed the building.
| Mar 21, 2019
Preserving Edison's "Corporate" R&D Lab in West Orange, N.J.
Report on Thomas Edison's West Orange, N.J., Laboratory.
Mixed-Use | Oct 25, 2018
Philadelphia’s uCity Square kicks off major expansion drive
This innovation center has several office, lab, and residential buildings in the works.
University Buildings | Jul 5, 2018
Brown University’s Engineering Research Center increases the university’s School of Engineering lab space by 30%
KieranTimberlake designed the facility and Shawmut Design and Construction was the general contractor.


