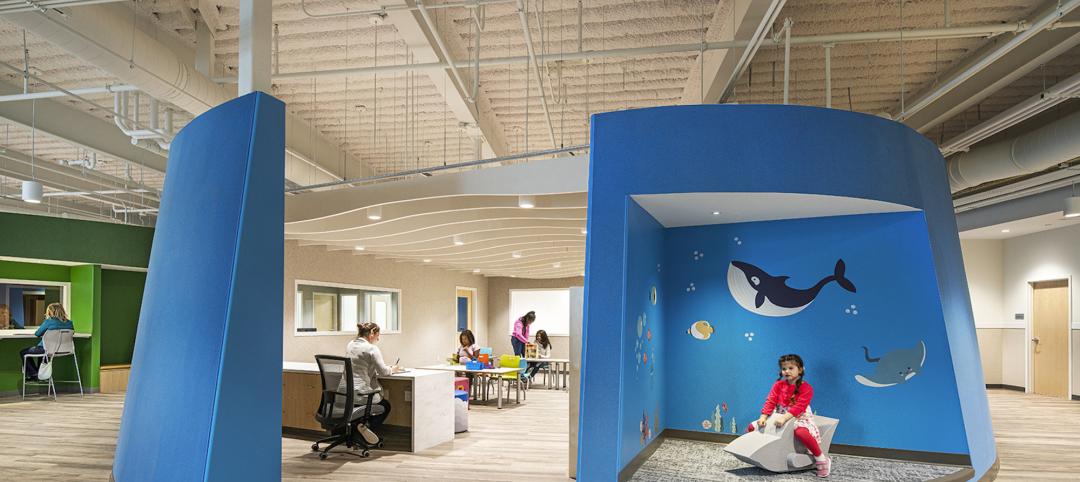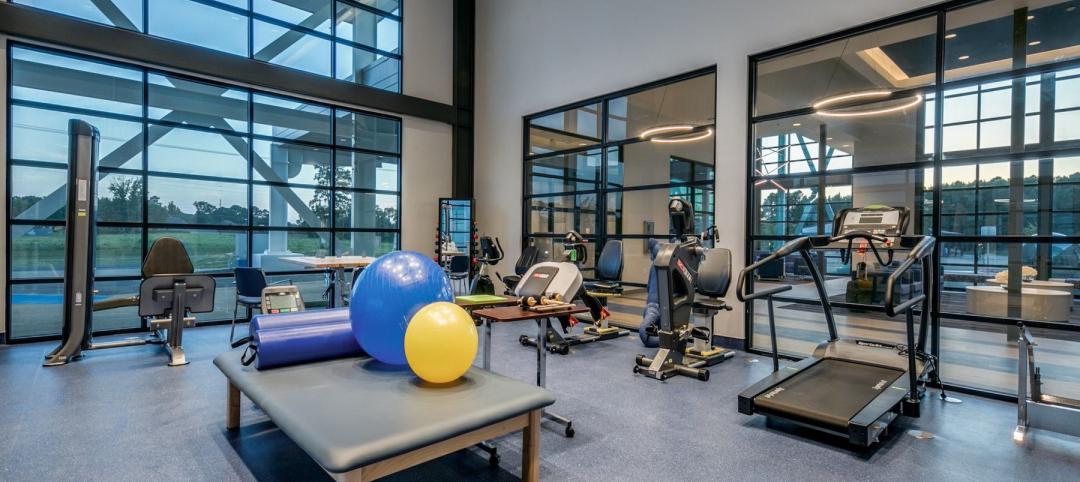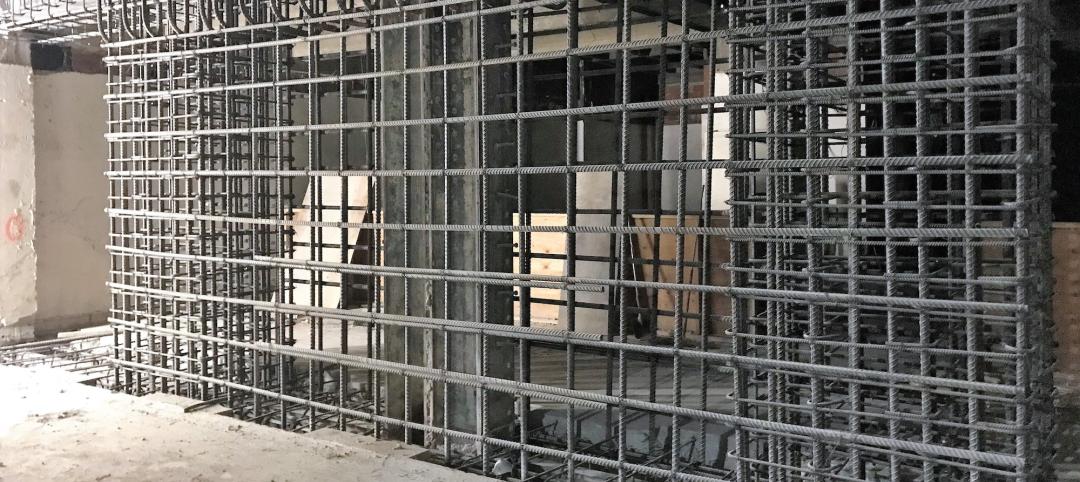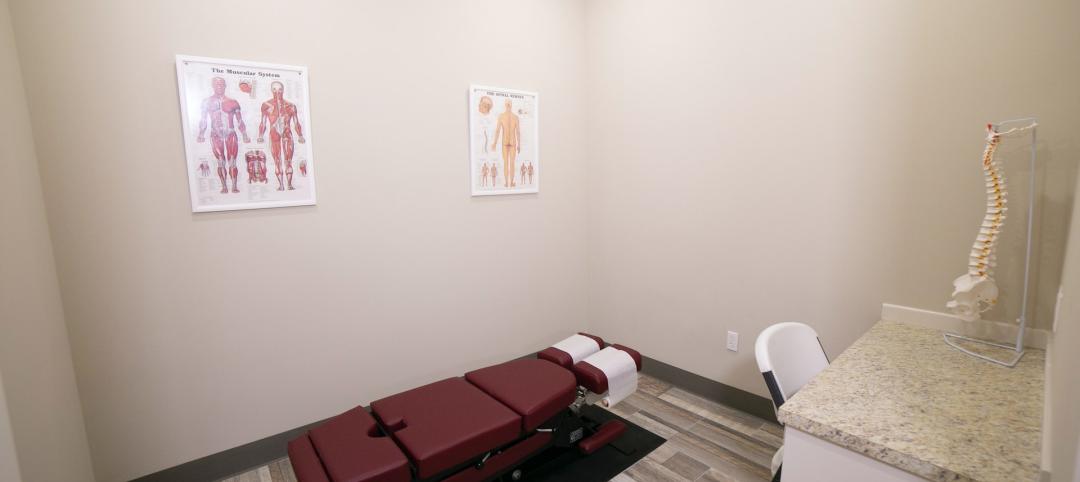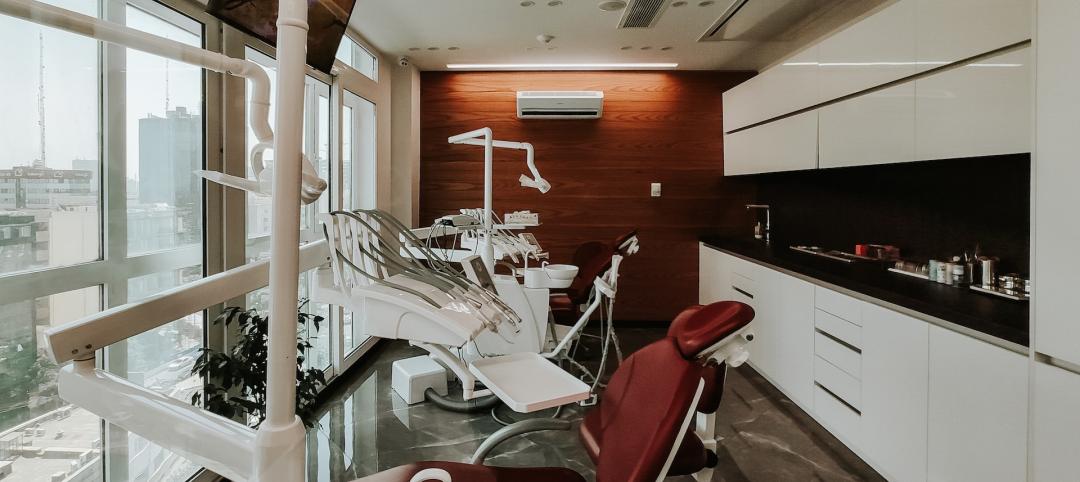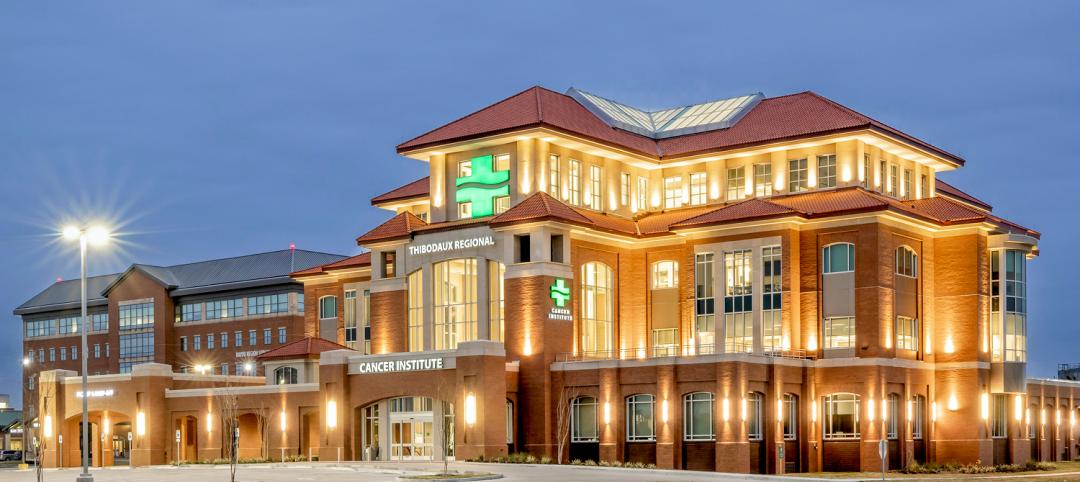The 160,000-sf, three-story VA Ambulatory Care Center opened in Omaha, Neb., on August 3. This is the first of five pilot projects authorized to be built under the Communities Helping Invest through Property and Improvements Needed for Veterans Act, otherwise known as CHIP IN, which became law in 2016 and allows the cash-strapped U.S. Department of Veterans Affairs to use private investments to fund construction and real estate purchases.
The Omaha facility’s $86 million price tag was defrayed by $30 million in private contributions funneled through the nonprofit Heritage Services, the project’s construction manager, which donated its services and the building to the VA. This funding mechanism created efficiencies that shortened construction time and aligned design specifications with those used in private healthcare projects.
Also see: Outpatient clinics bring the VA closer to injured veterans
The new center has the capacity to provide healthcare services to about 400 patients per day.
LEO A DALY provided the architectural, engineering, and interior design services on this project, for which McCarthy Building Companies was the GC. The Ambulatory Care Center has eight primary care clinics, including one for women vets (a first in VA’s healthcare network), and a care clinic that’s shared by orthopedics, cardiology, and other specialty medical practices.
A WALL DESIGNED TO RESEMBLE A WAVING FLAG

Alternating colors along the building's western facade symbolize the colored bars earned by miltary servicemen and women.
All clinics employ Patient Aligned Care Team (PACT) programming to enhance patient privacy and navigation. By centralizing clinical staff and resources, the PACT model also promotes collaboration. A new outpatient surgery center occupies the third floor, along with radiology. On the first level, a new connector building provides direct indoor access to the existing hospital and its services.
Sophisticated structural and architectural coordination created the folded glass form of the building’s “flag wall.” Against the western façade, alternating colors symbolize the “colored bars” earned by military servicemen and women for acts of gallantry and heroism. Both walls use transparent glazing to stream abundant daylighting into the interior spaces.
Also see: Veterans’ mental health needs are central to Seattle’s VA design
A sense of refuge, comfort, and reflection are reinforced by amenities that include an outdoor healing garden and commissioned artwork (some of it created by veteran-artists) installed in the facility’s public spaces.
The new Ambulatory Care Center replaces a crumbling hospital built in the 1940s and had long been on the VA’s list of replacement priorities.
Related Stories
Sponsored | Resiliency | Dec 14, 2022
Flood protection: What building owners need to know to protect their properties
This course from Walter P Moore examines numerous flood protection approaches and building owner needs before delving into the flood protection process. Determining the flood resilience of a property can provide a good understanding of risk associated costs.
Healthcare Facilities | Dec 14, 2022
In Flint, Mich., a new health center brings together children’s mental and physical health services
Families with children who experience behavioral health issues often have to travel to multiple care facilities to see multiple teams of specialists. In Flint, Mich., the new Center for Children’s Integrated Services at Genesee Health System (GHS), a public mental health provider, brings together all of the GHS children’s programs, including its behavioral health programs, under one roof. It provides families a single destination for their children’s mental healthcare.
Adaptive Reuse | Dec 9, 2022
What's old is new: Why you should consider adaptive reuse
While new construction allows for incredible levels of customization, there’s no denying that new buildings can have adverse impacts on the climate, budgets, schedules and even the cultural and historic fabrics of communities.
Healthcare Facilities | Nov 17, 2022
Repetitive, hotel-like design gives wings to rehab hospital chain’s rapid growth
The prototype design for Everest Rehabilitation Hospitals had to be universal enough so it could be replicated to accommodate Everest’s expansion strategy.
Seismic Design | Nov 16, 2022
SPC-4D: 7 reasons California hospital building owners should act now to meet seismic compliance
Seismic compliance with the applicable California building codes is onerous and disruptive for building owners, especially for a building in the heavily regulated sector of healthcare. Owners of older buildings that house acute care services have a big deadline on the horizon—Jan. 1, 2030, the cutoff date to upgrade their buildings to SPC-4D.
BAS and Security | Oct 19, 2022
The biggest cybersecurity threats in commercial real estate, and how to mitigate them
Coleman Wolf, Senior Security Systems Consultant with global engineering firm ESD, outlines the top-three cybersecurity threats to commercial and institutional building owners and property managers, and offers advice on how to deter and defend against hackers.
Giants 400 | Oct 6, 2022
Top 60 Medical Office Building Contractors + CM Firms for 2022
PCL Construction, Adolfson & Peterson, Swinerton, and Skanska USA top the ranking of the nation's largest medical office building (MOB) contractors and construction management (CM) firms for 2022, as reported in Building Design+Construction's 2022 Giants 400 Report.
Giants 400 | Oct 6, 2022
Top 50 Medical Office Building Engineering + EA Firms for 2022
Jacobs, Gresham Smith, KPFF Consulting Engineers, and IMEG Corp. head the ranking of the nation's largest medical office building (MOB) engineering and engineering/architecture (EA) firms for 2022, as reported in Building Design+Construction's 2022 Giants 400 Report.
Giants 400 | Oct 6, 2022
Top 100 Medical Office Building Architecture + AE Firms for 2022
CannonDesign, Perkins Eastman, HGA, and E4H Environments for Health Architecture top the ranking of the nation's largest medical office building (MOB) architecture and architecture/engineering (AE) firms for 2022, as reported in Building Design+Construction's 2022 Giants 400 Report.
Giants 400 | Oct 6, 2022
Top 60 Outpatient Facility Contractors + CM Firms for 2022
Whiting-Turner Contracting Co., PCL Construction, Skanska USA, and Power Construction top the ranking of the nation's largest outpatient facility contractors and construction management (CM) firms for 2022, as reported in Building Design+Construction's 2022 Giants 400 Report.



