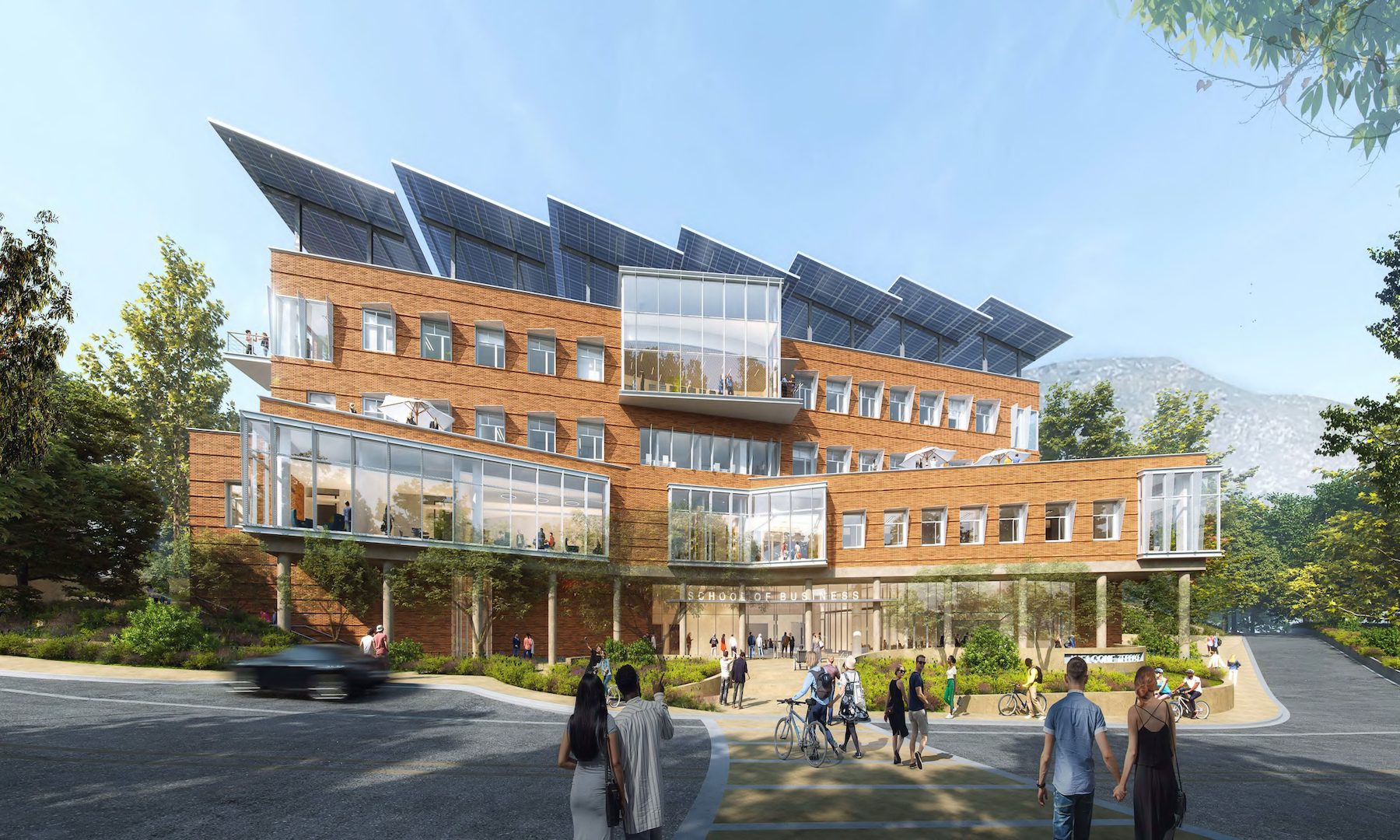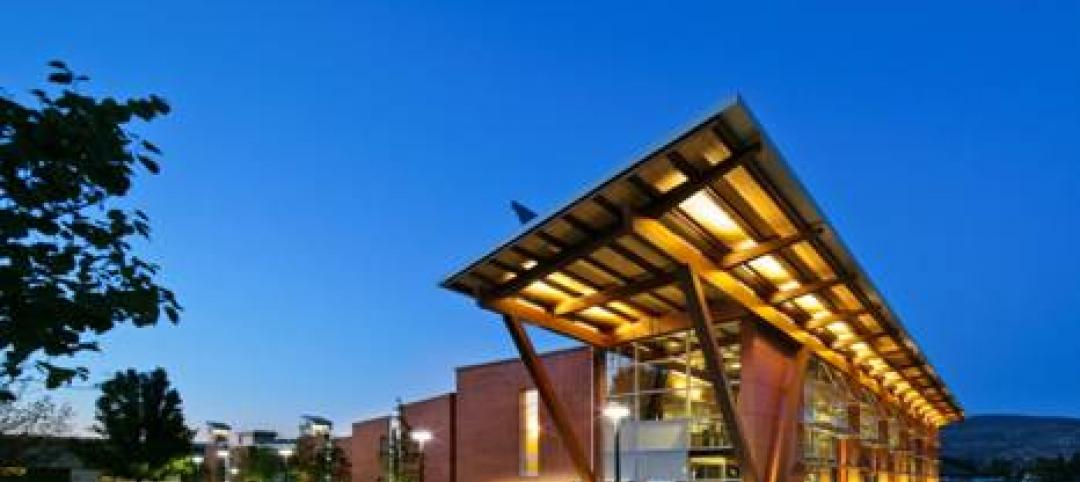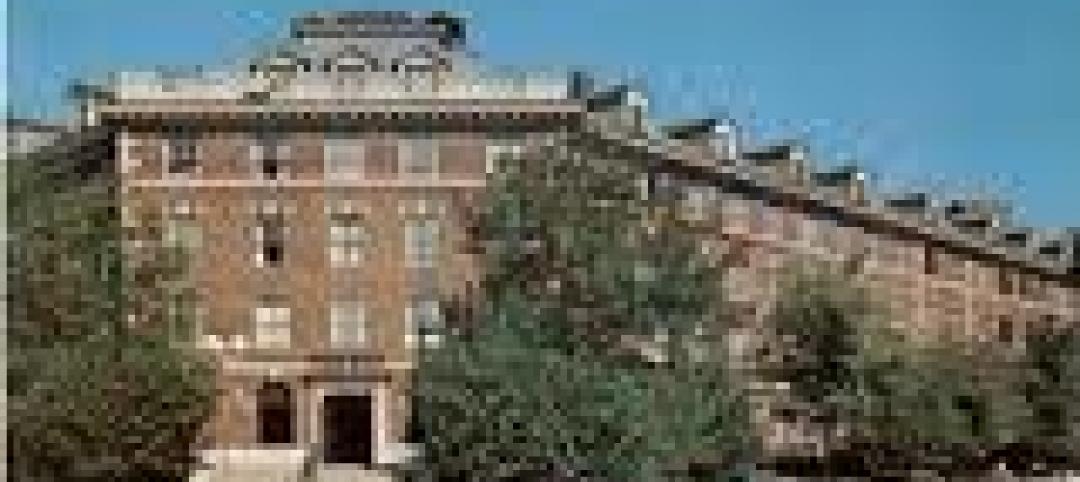A design-build partnership of Moore Ruble Yudell and McCarthy Building Companies will collaborate on a new business school building at the University of California at Riverside. The team was selected to design the new 63,000 sf building from a design competition. The structure is a key component for the school to accommodate rapidly growing enrollment—a 58% increase since 2015.
“This is the cornerstone in our plan to grow the UCR School of Business through new faculty, increased enrollment, and additional staff, and increase our engagement with the community through building a central hub for connection between business leaders, our research faculty, and our students,” said Yuzeng Wang, Dean of the Business School.
The new building will feature two 80-seat classrooms; a 350-seat auditorium; a computer lab; a studio to record podcasts, lectures, videos, and other media; study areas; a student lounge; 20 faculty offices; 59 administrative offices including one for the dean; a faculty and staff lounge; an executive meeting room, and group meeting rooms. It will also include state-of-the-art technology for hybrid learning, allowing lecturers to deliver multi-media presentations that can be recorded and streamed.
The structure will be the first new building in the south campus district, an area expected to see future growth. It has been designed to serve as a gateway and will integrate strong indoor-outdoor connections that harmonize the project to its site, district, and greater campus. A variety of outdoor spaces for student and faculty use as well as school events have been incorporated into the design.
“While the project supports future-oriented research and teaching, it is designed to be uniquely of its place, responsive to its site, campus, climate, and diverse student population,” said Jeanne Chen, FAIA, principal with Moore Ruble Yudell. “It respects its context and history while projecting boldly into the future, to support the school’s growth and leadership as an international center of excellence in business education and research.”
The project is scheduled to be completed by the fall semester of 2024. The business school at UCR is the largest in the University of California system.
On the Building Team:
Owner and/or developer: University of California Riverside
Design architect: Moore Ruble Yudell
Architect of record: Moore Ruble Yudell
MEP engineer: AEI Affiliated Engineers
Structural engineer: Coffman Engineers
General contractor/construction manager: McCarthy Building Companies
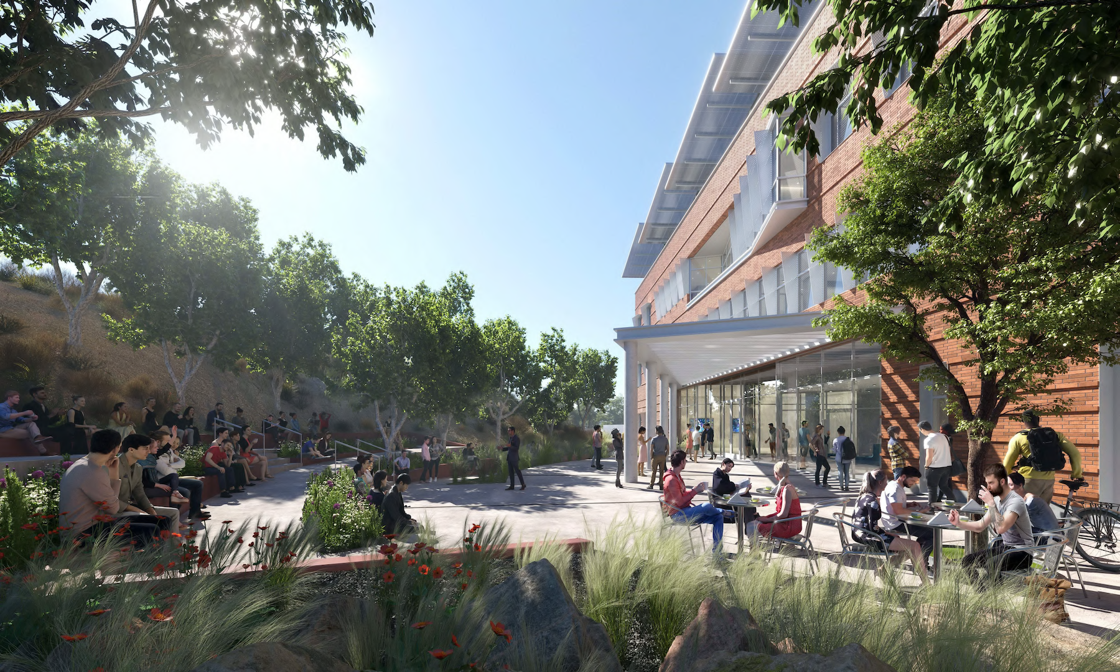
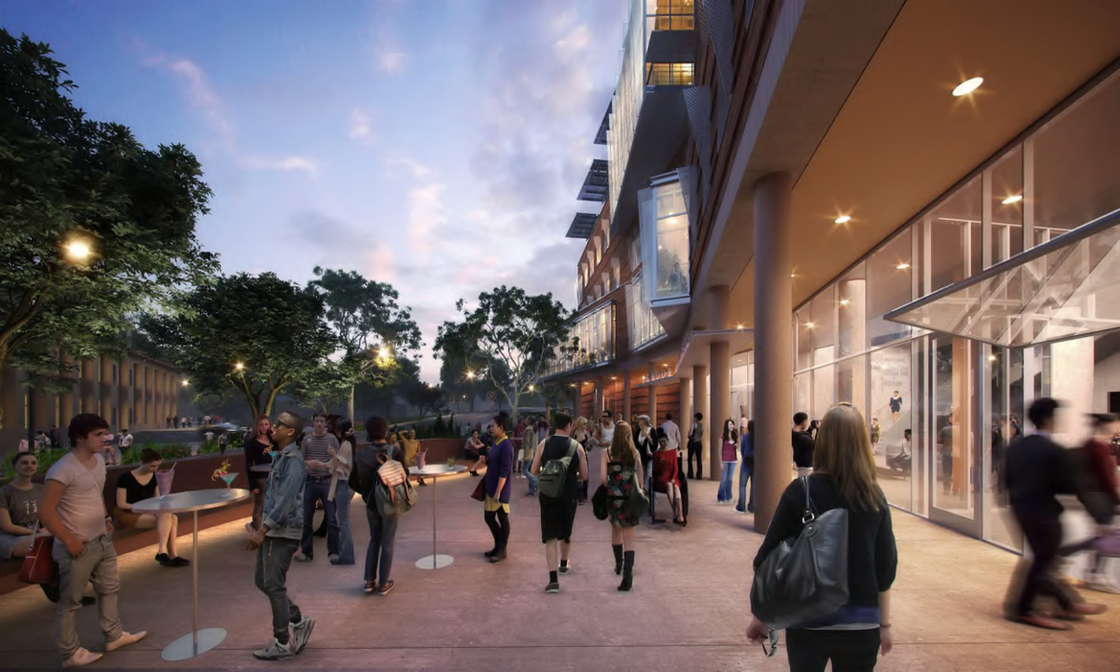
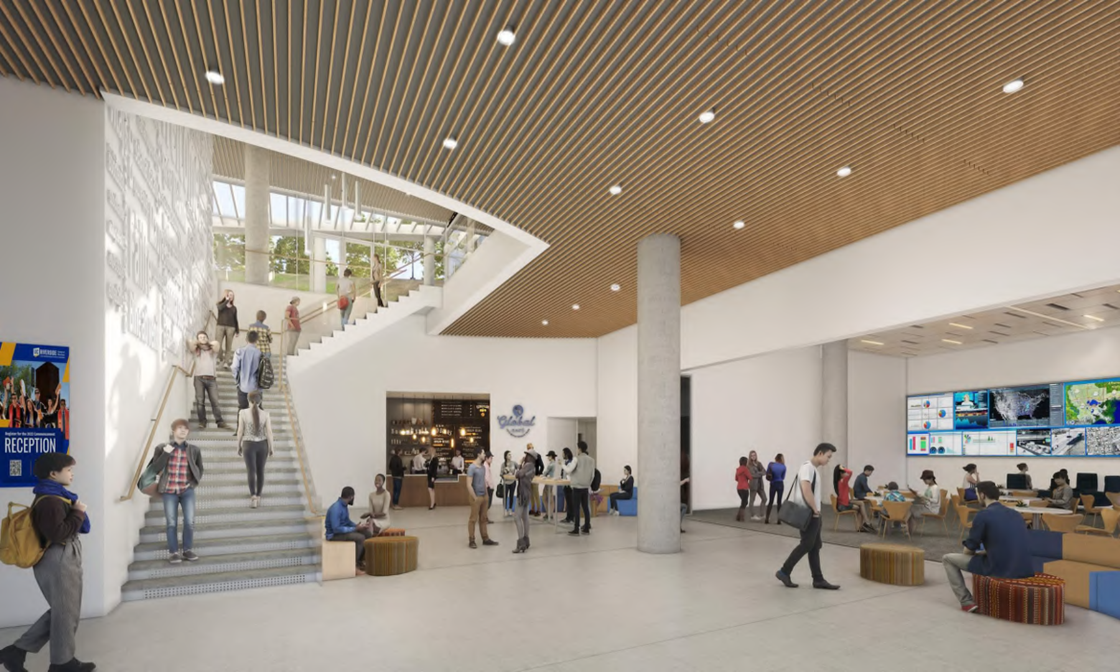
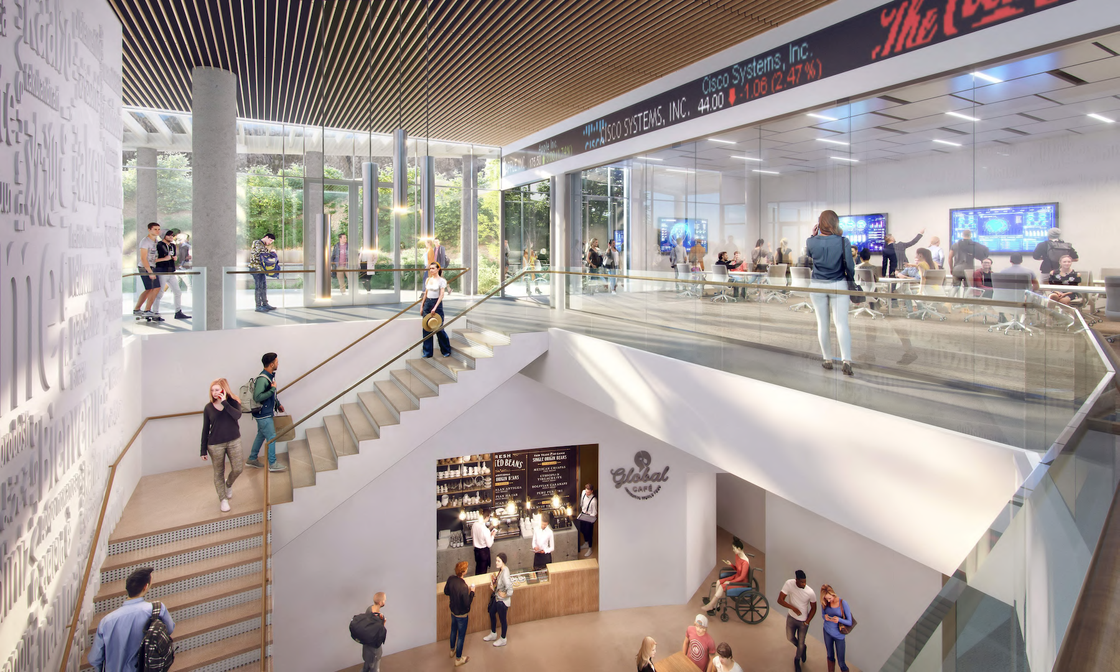
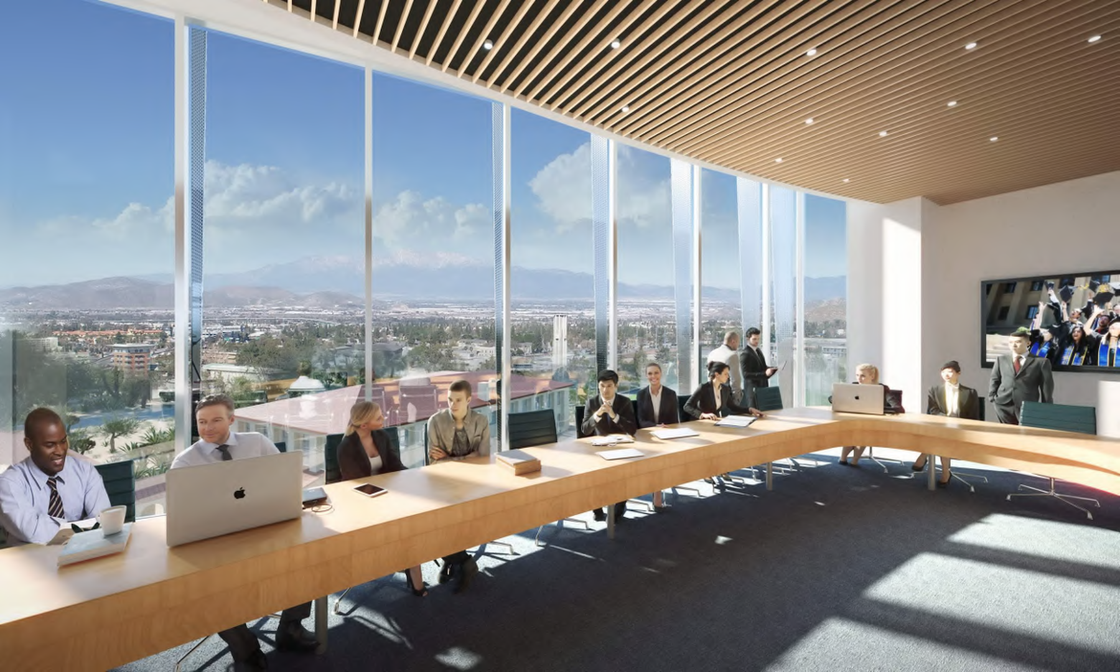
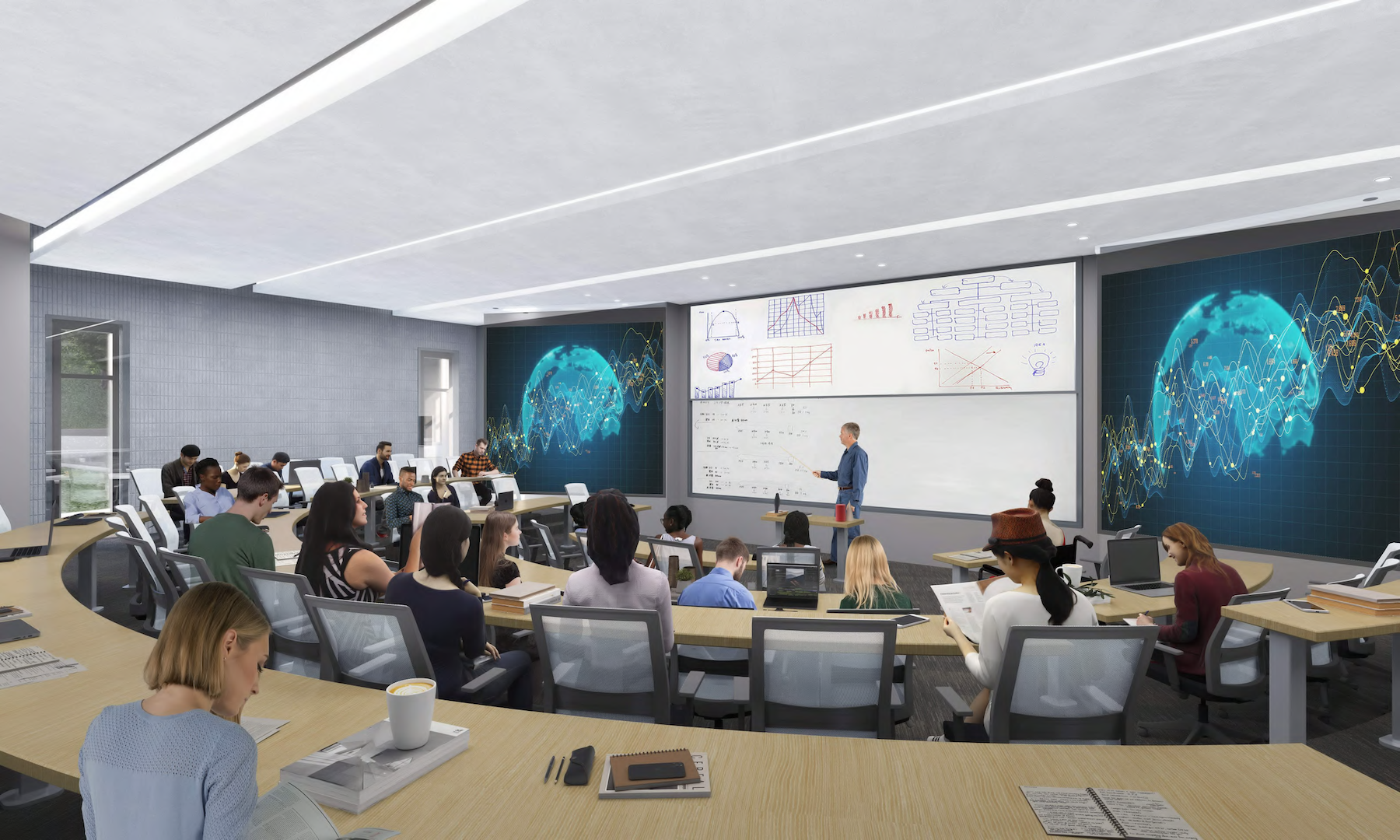
Related Stories
| Oct 17, 2011
Clery Act report reveals community colleges lacking integrated mass notification systems
“Detailed Analysis of U.S. College and University Annual Clery Act Reports” study now available.
| Oct 14, 2011
University of New Mexico Science & Math Learning Center attains LEED for Schools Gold
Van H. Gilbert architects enhances sustainability credentials.
| Oct 12, 2011
Bulley & Andrews celebrates 120 years of construction
The family-owned and operated general contractor attributes this significant milestone to the strong foundation built decades ago on honesty, integrity, and service in construction.
| Sep 30, 2011
Design your own floor program
Program allows users to choose from a variety of flooring and line accent colors to create unique floor designs to complement any athletic facility.
| Sep 23, 2011
Okanagan College sets sights on Living Buildings Challenge
The Living Building Challenge requires projects to meet a stringent list of qualifications, including net-zero energy and water consumption, and address critical environmental, social and economic factors.
| Sep 14, 2011
Research shows large gap in safety focus
82% of public, private and 2-year specialized colleges and universities believe they are not very effective at managing safe and secure openings or identities.
| Sep 7, 2011
KSS Architects wins AIA NJ design award
The project was one of three to win the award in the category of Architectural/Non-Residential.
| May 18, 2011
Major Trends in University Residence Halls
They’re not ‘dorms’ anymore. Today’s collegiate housing facilities are lively, state-of-the-art, and green—and a growing sector for Building Teams to explore.
| May 18, 2011
Raphael Viñoly’s serpentine-shaped building snakes up San Francisco hillside
The hillside location for the Ray and Dagmar Dolby Regeneration Medicine building at the University of California, San Francisco, presented a challenge to the Building Team of Raphael Viñoly, SmithGroup, DPR Construction, and Forell/Elsesser Engineers. The 660-foot-long serpentine-shaped building sits on a structural framework 40 to 70 feet off the ground to accommodate the hillside’s steep 60-degree slope.


