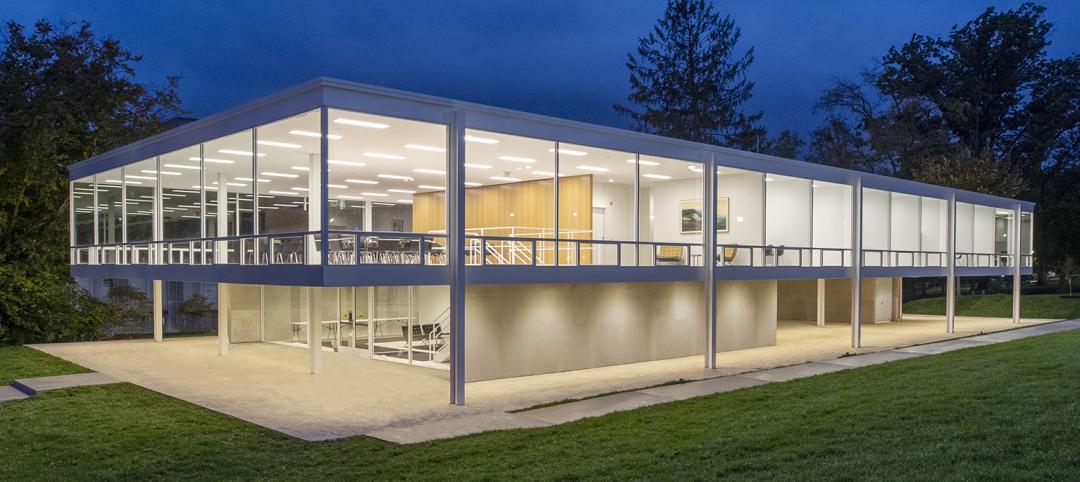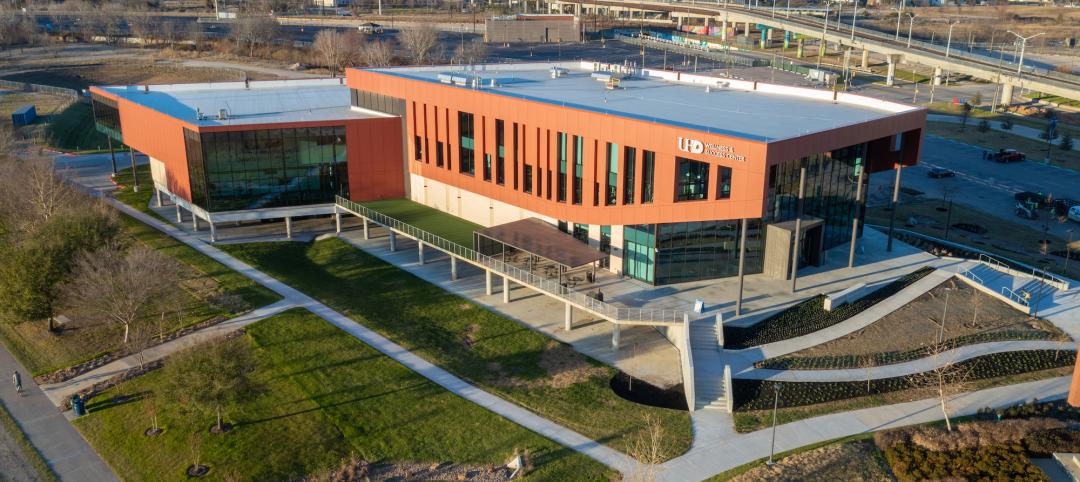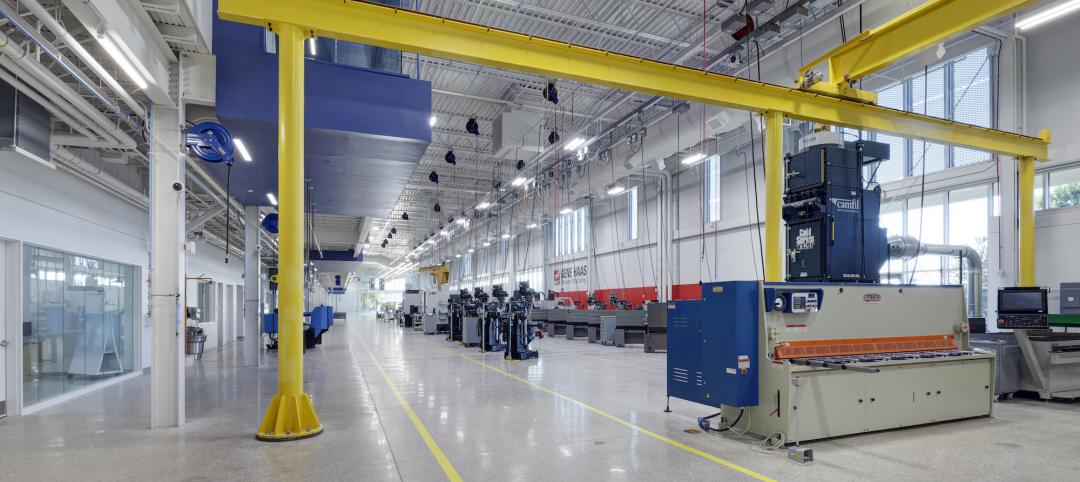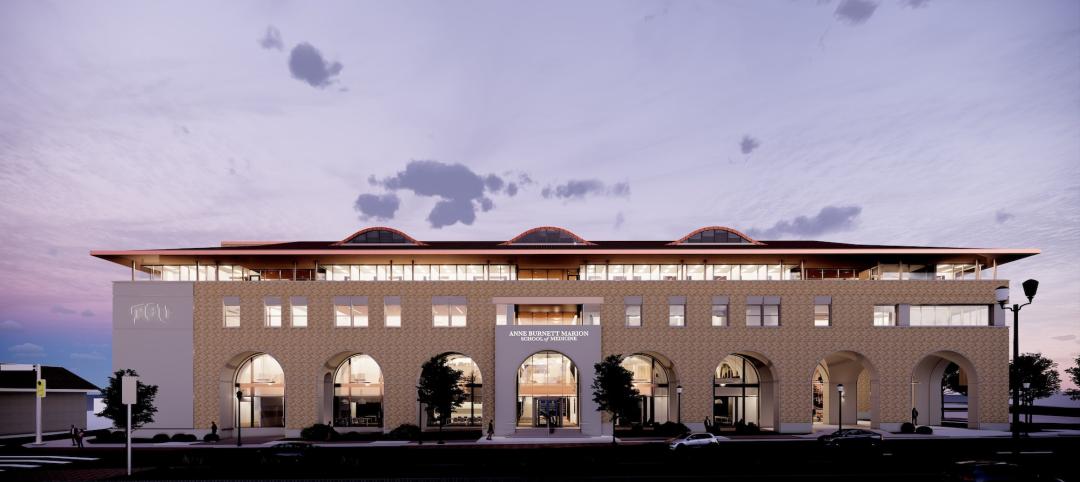Using prefabricated elements in the construction of the new Saint Joseph Hospital in Denver—scheduled to open Dec. 13—cut 72 workdays off the construction schedule and resulted in $4.3 million in savings, according to a study by University of Colorado Boulder engineers.
The study, by Matthew Morris and doctoral student Eric Antillon, both of the Department of Civil, Environmental and Architectural Engineering, is one of the first to try and quantify the full costs and benefits of using prefabricated elements in a large-scale construction project. The study was done in partnership with Mortenson construction, which built the new 831,000-square-foot Saint Joseph Hospital.
Developers often choose prefabrication to save time on a project. But because the process of building a unit — like a bathroom or an exterior wall panel — off site can be more expensive up front, due largely to the cost of transporting the finished products to the job site, the overall financial benefits haven’t been well understood.
“The direct cost of the actual units is more expensive — in this case 6 percent more expensive — but the cost savings come from indirect costs related to time savings,” said Morris, an instructor of construction engineering and management. “If you save three months on the schedule, that’s three months when you don’t have to pay for all the things you need to run a job site. This reduces your cost of big-ticket items such as supervision, equipment and your field office.”
For the Saint Joseph Hospital, Mortenson construction chose to prefabricate the exterior wall panels, the bathroom pods, the headwalls in patient rooms, and the utilities that run above hospital corridors by bundling them into prebuilt racks.
Prefabrication is an especially efficient technique in hospitals or any large building where the same type of unit has to be built over and over again, such as dorms or barracks, Morris said. At the Saint Joseph hospital, the need to have hospital rooms with standard equipment and private bathrooms allowed Mortenson to prefabricate 440 bathroom units and 376 patient room headwalls.
“This isn’t the solution for every project,” Morris said. “It takes a particular type of project with repetitive work and an owner and a design team that are willing to be completely onboard.”
Aside from allowing a project to be completed more quickly, prefabricating units offsite can also improve the safety of the job site by decreasing the number of different tradespeople who need to work in the building at any one time, reducing elevated work and providing a controlled environment.
For example, when utilities are traditionally installed in hospital corridors, a number of different subcontractors have to install cables, air ducts, piping and drywall overhead. Aside from the difficulty of working above your head, this causes congestion in heavily used hallways that can lead to accidents. In all, Morris and Antillon calculated that using prefabricated utility racks in the corridors along with other prefabricated units avoided seven safety incidents on the job site.
Even with the impressive cost benefits calculated in the study, Morris said it may be possible for builders like Mortenson to save even more time in the future by perfecting the sequence of work. In the case of the Saint Joseph Hospital, some prefabricated elements moved the project forward so quickly, that the workers responsible for the next phase of the project weren’t always ready to immediately get started.
It may also make sense in the future to only partially prefabricate some units before installation, which could help the workflow, Morris said.
“Fine-tuning is the next step,” he said. “Now we know that prefabrication saves time and money and increases quality and safety. The next steps include developing best practices, training project teams and continuing to drive out inefficiencies.”
Related Stories
University Buildings | Feb 8, 2023
STEM-focused Kettering University opens Stantec-designed Learning Commons
In Flint, Mich., Kettering University opened its new $63 million Learning Commons, designed by Stantec. The new facility will support collaboration, ideation, and digital technology for the STEM-focused higher learning institution.
University Buildings | Feb 7, 2023
Kansas City University's Center for Medical Education Innovation can adapt to changes in medical curriculum
The Center for Medical Education Innovation (CMEI) at Kansas City University was designed to adapt to changes in medical curriculum and pedagogy. The project program supported the mission of training leaders in osteopathic medicine with a state-of-the-art facility that leverages active-learning and simulation-based training.
Giants 400 | Feb 6, 2023
2022 Reconstruction Sector Giants: Top architecture, engineering, and construction firms in the U.S. building reconstruction and renovation sector
Gensler, Stantec, IPS, Alfa Tech, STO Building Group, and Turner Construction top BD+C's rankings of the nation's largest reconstruction sector architecture, engineering, and construction firms, as reported in the 2022 Giants 400 Report.
Steel Buildings | Feb 3, 2023
Top 10 structural steel building projects for 2023
A Mies van der Rohe-designed art and architecture school at Indiana University and Morphosis Architects' Orange County Museum of Art in Costa Mesa, Calif., are among 10 projects to win IDEAS² Awards from the American Institute of Steel Construction.
Sports and Recreational Facilities | Feb 1, 2023
University of Houston opens 'game changer' wellness center at downtown campus
The University of Houston-Downtown (UHD) recently opened its new Wellness & Success Center (WSC). The $39 million, 75,000 sf facility greatly improves the quality of the school’s exercise programs and areas dedicated to them. It also establishes a dynamic core and recognizable landmark for fostering and nurturing an on-campus community, according to a news release from SmithGroup, which designed the building along with HarrisonKornberg Architects.
University Buildings | Jan 30, 2023
How wellness is reshaping college recreation centers
Moody Nolan, a specialist in the design of college recreation centers, has participated in the evolution toward wellness on college campuses.
University Buildings | Jan 27, 2023
Ozarks Technical Community College's advanced manufacturing center is first-of-a-kind in region
The new Robert W. Plaster Center for Advanced Manufacturing at Ozarks Technical Community College in Springfield, Mo., is a first-of-a-kind educational asset in the region. The 125,000-sf facility will educate and train a new generation in high tech, clean manufacturing and fabrication.
Student Housing | Jan 26, 2023
6 ways 'choice architecture' enhances student well-being in residence halls
The environments we build and inhabit shape our lives and the choices we make. NAC Architecture's Lauren Scranton shares six strategies for enhancing well-being in residence halls.
Products and Materials | Jan 18, 2023
6 innovative products for multifamily developments
Here are six innovative products for various multifamily developments, including a condominium-wide smart electrical system, heavy-duty aluminum doors, and prefabricated panels.
University Buildings | Jan 17, 2023
Texas Christian University breaks ground on medical school for Dallas-Fort Worth region
Texas Christian University (TCU) has broken ground on the Anne Burnett Marion School of Medicine, which aims to help meet the expanding medical needs of the growing Dallas-Fort Worth region.

















