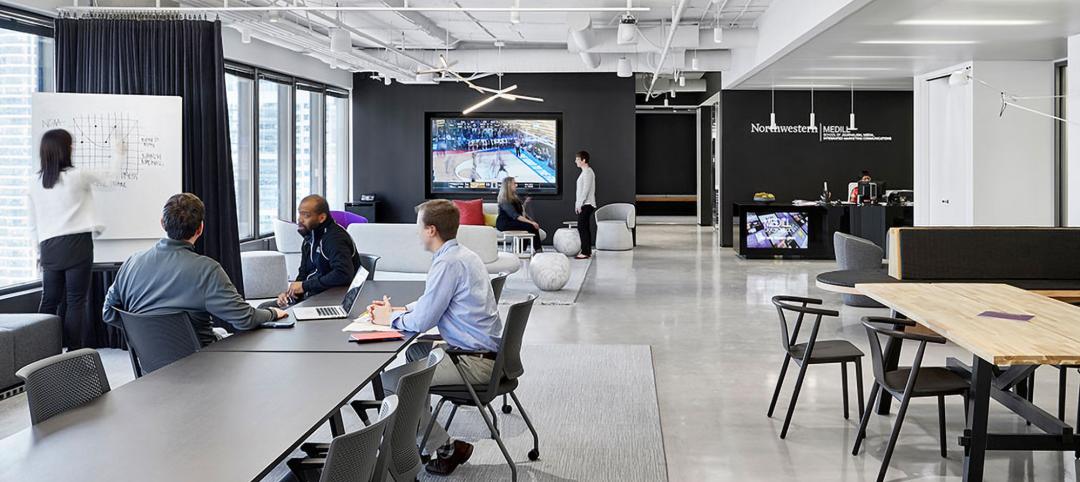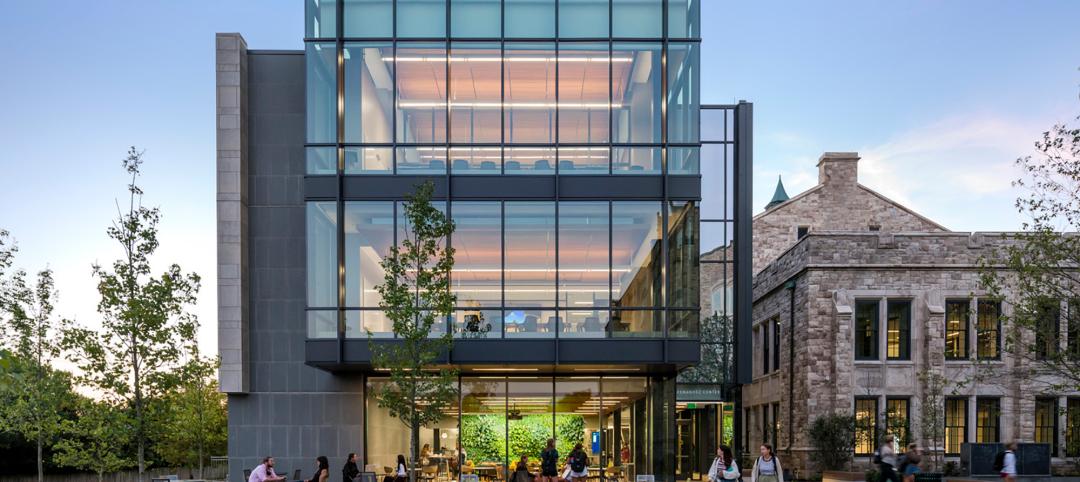Using prefabricated elements in the construction of the new Saint Joseph Hospital in Denver—scheduled to open Dec. 13—cut 72 workdays off the construction schedule and resulted in $4.3 million in savings, according to a study by University of Colorado Boulder engineers.
The study, by Matthew Morris and doctoral student Eric Antillon, both of the Department of Civil, Environmental and Architectural Engineering, is one of the first to try and quantify the full costs and benefits of using prefabricated elements in a large-scale construction project. The study was done in partnership with Mortenson construction, which built the new 831,000-square-foot Saint Joseph Hospital.
Developers often choose prefabrication to save time on a project. But because the process of building a unit — like a bathroom or an exterior wall panel — off site can be more expensive up front, due largely to the cost of transporting the finished products to the job site, the overall financial benefits haven’t been well understood.
“The direct cost of the actual units is more expensive — in this case 6 percent more expensive — but the cost savings come from indirect costs related to time savings,” said Morris, an instructor of construction engineering and management. “If you save three months on the schedule, that’s three months when you don’t have to pay for all the things you need to run a job site. This reduces your cost of big-ticket items such as supervision, equipment and your field office.”
For the Saint Joseph Hospital, Mortenson construction chose to prefabricate the exterior wall panels, the bathroom pods, the headwalls in patient rooms, and the utilities that run above hospital corridors by bundling them into prebuilt racks.
Prefabrication is an especially efficient technique in hospitals or any large building where the same type of unit has to be built over and over again, such as dorms or barracks, Morris said. At the Saint Joseph hospital, the need to have hospital rooms with standard equipment and private bathrooms allowed Mortenson to prefabricate 440 bathroom units and 376 patient room headwalls.
“This isn’t the solution for every project,” Morris said. “It takes a particular type of project with repetitive work and an owner and a design team that are willing to be completely onboard.”
Aside from allowing a project to be completed more quickly, prefabricating units offsite can also improve the safety of the job site by decreasing the number of different tradespeople who need to work in the building at any one time, reducing elevated work and providing a controlled environment.
For example, when utilities are traditionally installed in hospital corridors, a number of different subcontractors have to install cables, air ducts, piping and drywall overhead. Aside from the difficulty of working above your head, this causes congestion in heavily used hallways that can lead to accidents. In all, Morris and Antillon calculated that using prefabricated utility racks in the corridors along with other prefabricated units avoided seven safety incidents on the job site.
Even with the impressive cost benefits calculated in the study, Morris said it may be possible for builders like Mortenson to save even more time in the future by perfecting the sequence of work. In the case of the Saint Joseph Hospital, some prefabricated elements moved the project forward so quickly, that the workers responsible for the next phase of the project weren’t always ready to immediately get started.
It may also make sense in the future to only partially prefabricate some units before installation, which could help the workflow, Morris said.
“Fine-tuning is the next step,” he said. “Now we know that prefabrication saves time and money and increases quality and safety. The next steps include developing best practices, training project teams and continuing to drive out inefficiencies.”
Related Stories
Higher Education | Aug 22, 2023
How boldly uniting divergent disciplines boosts students’ career viability
CannonDesign's Charles Smith and Patricia Bou argue that spaces designed for interdisciplinary learning will help fuel a strong, resilient generation of students in an ever-changing economy.
Higher Education | Aug 7, 2023
Building a better academic workplace
Gensler's David Craig and Melany Park show how agile, efficient workplaces bring university faculty and staff closer together while supporting individual needs.
University Buildings | Aug 7, 2023
Eight-story Vancouver Community College building dedicated to clean energy, electric vehicle education
The Centre for Clean Energy and Automotive Innovation, to be designed by Stantec, will house classrooms, labs, a library and learning center, an Indigenous gathering space, administrative offices, and multiple collaborative learning spaces.
Market Data | Aug 1, 2023
Nonresidential construction spending increases slightly in June
National nonresidential construction spending increased 0.1% in June, according to an Associated Builders and Contractors analysis of data published today by the U.S. Census Bureau. Spending is up 18% over the past 12 months. On a seasonally adjusted annualized basis, nonresidential spending totaled $1.07 trillion in June.
Market Data | Jul 24, 2023
Leading economists call for 2% increase in building construction spending in 2024
Following a 19.7% surge in spending for commercial, institutional, and industrial buildings in 2023, leading construction industry economists expect spending growth to come back to earth in 2024, according to the July 2023 AIA Consensus Construction Forecast Panel.
Mass Timber | Jul 11, 2023
5 solutions to acoustic issues in mass timber buildings
For all its advantages, mass timber also has a less-heralded quality: its acoustic challenges. Exposed wood ceilings and floors have led to issues with excessive noise. Mass timber experts offer practical solutions to the top five acoustic issues in mass timber buildings.
Adaptive Reuse | Jul 6, 2023
The responsibility of adapting historic university buildings
Shepley Bulfinch's David Whitehill, AIA, believes the adaptive reuse of historic university buildings is not a matter of sentimentality but of practicality, progress, and preservation.
University Buildings | Jun 26, 2023
Univ. of Calif. Riverside’s plant research facility enables year-round plant growth
The University of California, Riverside’s new plant research facility, a state-of-the-art greenhouse with best-in-class research and climate control technologies, recently held its grand opening. Construction of the two-story, 30,000 sf facility was completed in 2021. It then went through two years of preparation and testing.
University Buildings | Jun 26, 2023
Addition by subtraction: The value of open space on higher education campuses
Creating a meaningful academic and student life experience on university and college campuses does not always mean adding a new building. A new or resurrected campus quad, recreational fields, gardens, and other greenspaces can tie a campus together, writes Sean Rosebrugh, AIA, LEED AP, HMC Architects' Higher Education Practice Leader.
Engineers | Jun 14, 2023
The high cost of low maintenance
Walter P Moore’s Javier Balma, PhD, PE, SE, and Webb Wright, PE, identify the primary causes of engineering failures, define proactive versus reactive maintenance, recognize the reasons for deferred maintenance, and identify the financial and safety risks related to deferred maintenance.

















