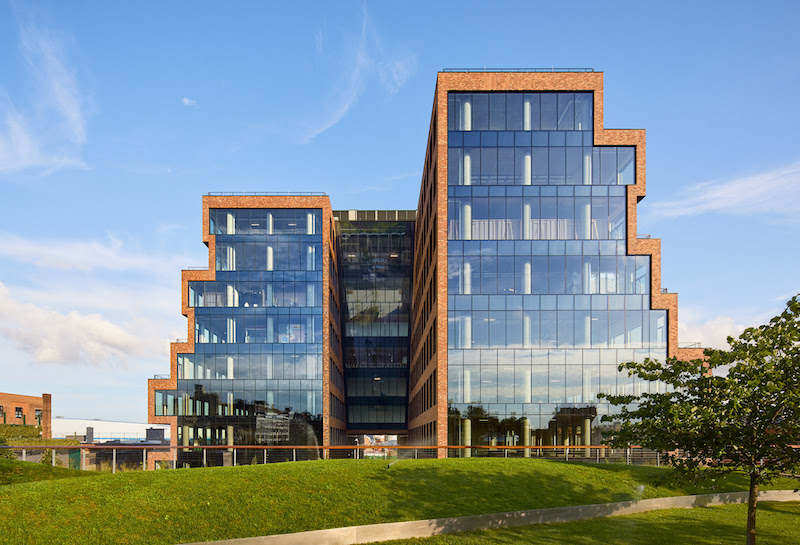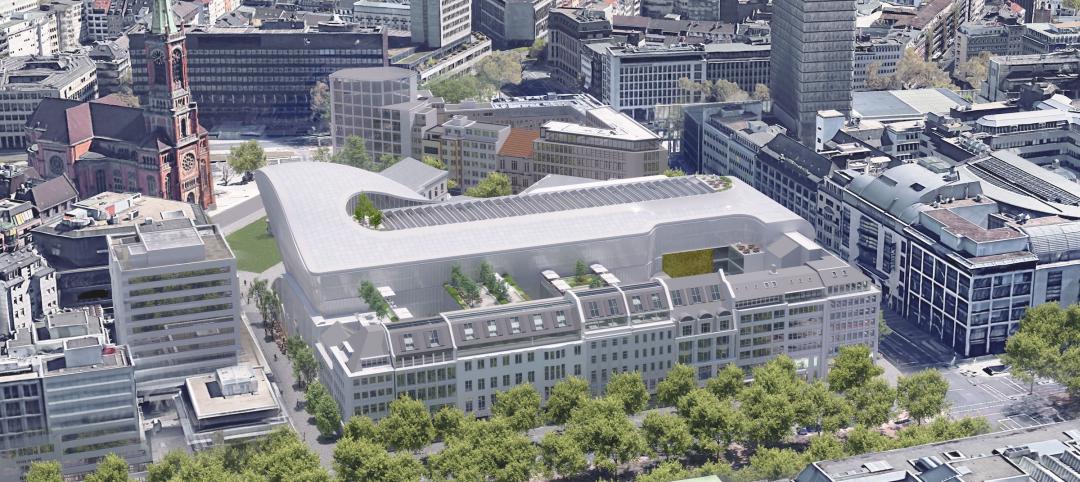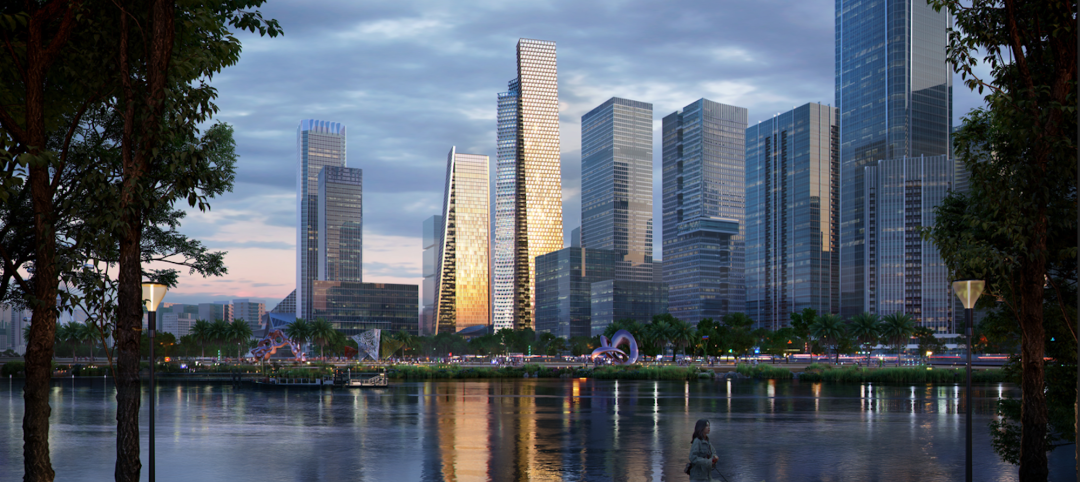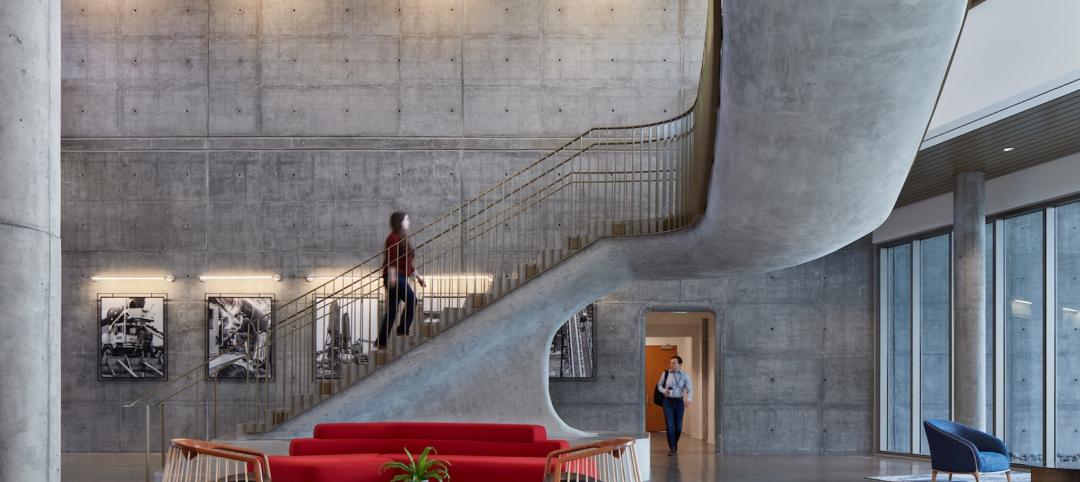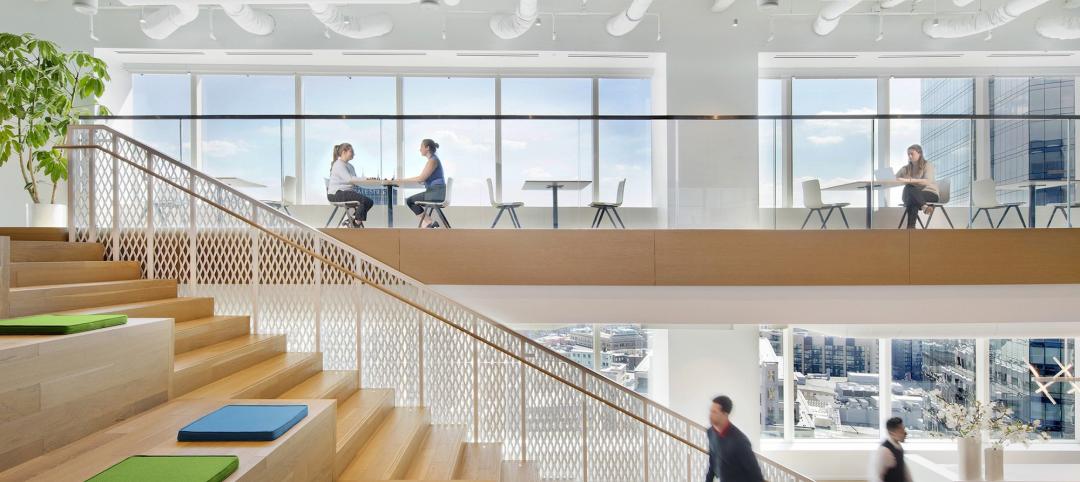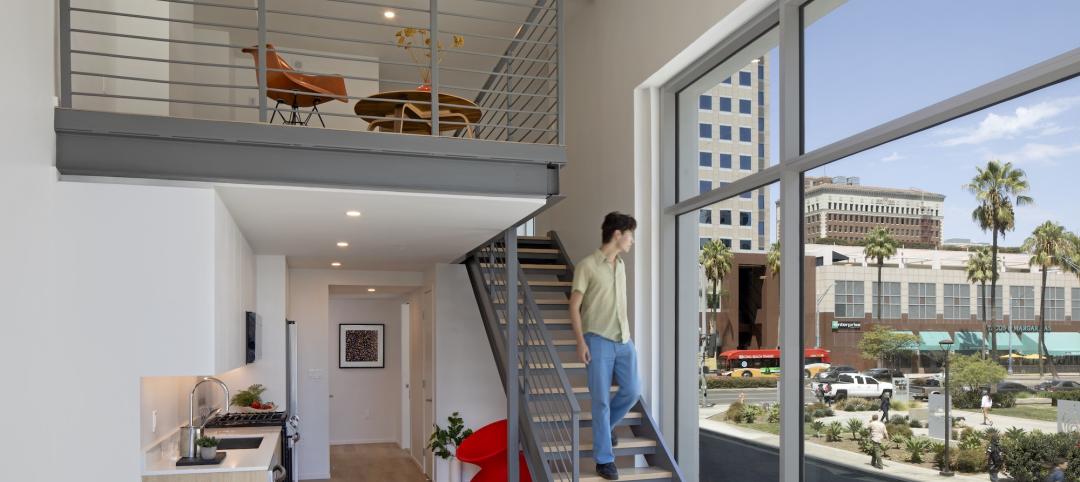25 Kent is a new tech campus in Brooklyn designed as a social campus for innovators, startup founders, and tech leaders. The project is Williamsburg’s first speculative office space in over 50 years.
The 500,000-sf building, which occupies a full city block, has staggered floors to create a ziggurat-shaped building that juts in and out as it rises. The short ends of the facade are capped in floor-to-ceiling windows that bring natural light into the building and provide views of the Manhattan skyline and Brooklyn. The building’s exterior takes its cues from the neighborhood’s industrial character as it stacks a series of brick forms that are an homage to the materials and proportions of nearby warehouses.
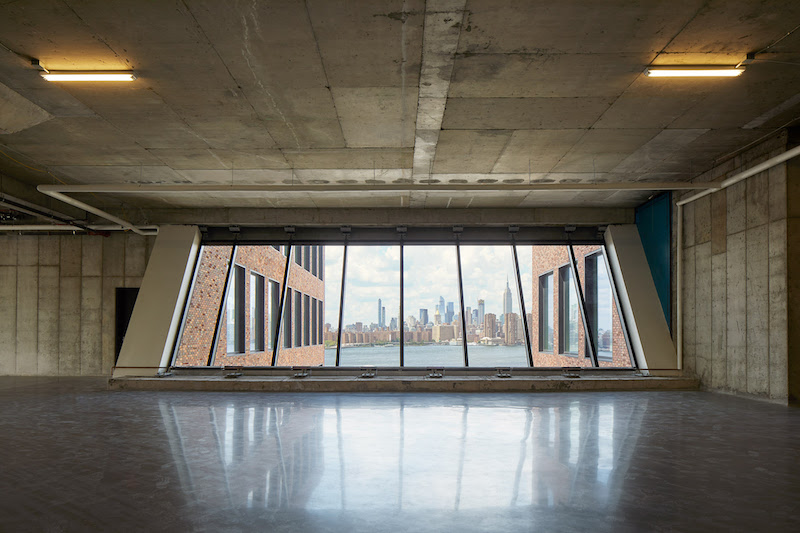
25 Kent’s H-shaped plan creates advantages over a generic donut office building. Instead of a typical 45-foot span between the core and the walls, 25 Kent achieves 70-foot spans with three-sided window exposure. Mechanical and circulation cores, of which each wing of the building has its own, were distributed throughout to create flexible floor plates that can be used by single tenants, two tenants, or adapted for a large quantity of multi-tenant configurations. A shared central space connects the two wings and acts as a space for tenants to socialize and collaborate informally.
See Also: River Rock mixed-use community breaks ground in Chattanooga
The interior features highly flexible floor plates designed to support a wide variety of tenants. Several types of workspaces, such as fully-equipped maker spaces, open plan office floors with shared coworking spaces, collaborative lounges, and glass-enclosed conference rooms, offer tailored environments to each tenant’s particular needs.
Related Stories
Retail Centers | Feb 24, 2023
Santiago Calatrava unveils plans for a luxury retail and office complex in Düsseldorf, Germany
Renowned architect and engineer Santiago Calatrava, along with the CENTRUM Group, has unveiled plans for Calatrava Boulevard, a luxury retail and office complex in Düsseldorf, Germany. Running parallel to Königsallee and connecting with the Steinstrasse station, Calatrava Boulevard will incorporate and connect to the boulevard’s existing buildings.
Reconstruction & Renovation | Feb 16, 2023
Insights from over 300 potential office-to-residential conversions
Research from Gensler finds that, surprisingly, the features that result in an unpleasant office often make for a superlative multifamily product.
High-rise Construction | Feb 15, 2023
Bjarke Ingels' 'leaning towers' concept wins Qianhai Prisma Towers design competition
A pair of sloped high-rises—a 300-meter residential tower and a 250-meter office tower—highlight the Qianhai Prisma Towers development in Qianhai, Shenzhen, China. BIG recently won the design competition for the project.
Office Buildings | Feb 12, 2023
Smyrna Ready Mix’s new office HQ mimics the patterns in the company’s onsite stone quarry
Designed by EOA Architects to showcase various concrete processes and applications, Smyrna Ready Mix's new office headquarters features vertical layering that mimics the patterns in the company’s stone quarry, located on the opposite end of the campus site. The building’s glass and concrete bands are meant to mirror the quarry’s natural contours and striations.
Office Buildings | Feb 9, 2023
Post-Covid Manhattan office market rebound gaining momentum
Office workers in Manhattan continue to return to their workplaces in sufficient numbers for many of their employers to maintain or expand their footprint in the city, according to a survey of more than 140 major Manhattan office employers conducted in January by The Partnership for New York City.
Giants 400 | Feb 9, 2023
New Giants 400 download: Get the complete at-a-glance 2022 Giants 400 rankings in Excel
See how your architecture, engineering, or construction firm stacks up against the nation's AEC Giants. For more than 45 years, the editors of Building Design+Construction have surveyed the largest AEC firms in the U.S./Canada to create the annual Giants 400 report. This year, a record 519 firms participated in the Giants 400 report. The final report includes 137 rankings across 25 building sectors and specialty categories.
Codes and Standards | Feb 8, 2023
GSA releases draft of federal low embodied carbon material standards
The General Services Administration recently released a document that outlines standards for low embodied carbon materials and products to be used on federal construction projects.
Giants 400 | Feb 6, 2023
2022 Reconstruction Sector Giants: Top architecture, engineering, and construction firms in the U.S. building reconstruction and renovation sector
Gensler, Stantec, IPS, Alfa Tech, STO Building Group, and Turner Construction top BD+C's rankings of the nation's largest reconstruction sector architecture, engineering, and construction firms, as reported in the 2022 Giants 400 Report.
Giants 400 | Feb 3, 2023
Top Workplace/Interior Fitout Architecture, Engineering, and Construction Firms for 2022
Gensler, Interior Architects, AECOM, STO Building Group, and CBRE top the ranking of the nation's largest workplace/interior fitout architecture, engineering, and construction firms, as reported in Building Design+Construction's 2022 Giants 400 Report.
Multifamily Housing | Jan 23, 2023
Long Beach, Calif., office tower converted to market rate multifamily housing
A project to convert an underperforming mid-century office tower in Long Beach, Calif., created badly needed market rate housing with a significantly lowered carbon footprint. The adaptive reuse project, composed of 203,177 sf including parking, created 106 apartment units out of a Class B office building that had been vacant for about 10 years.


