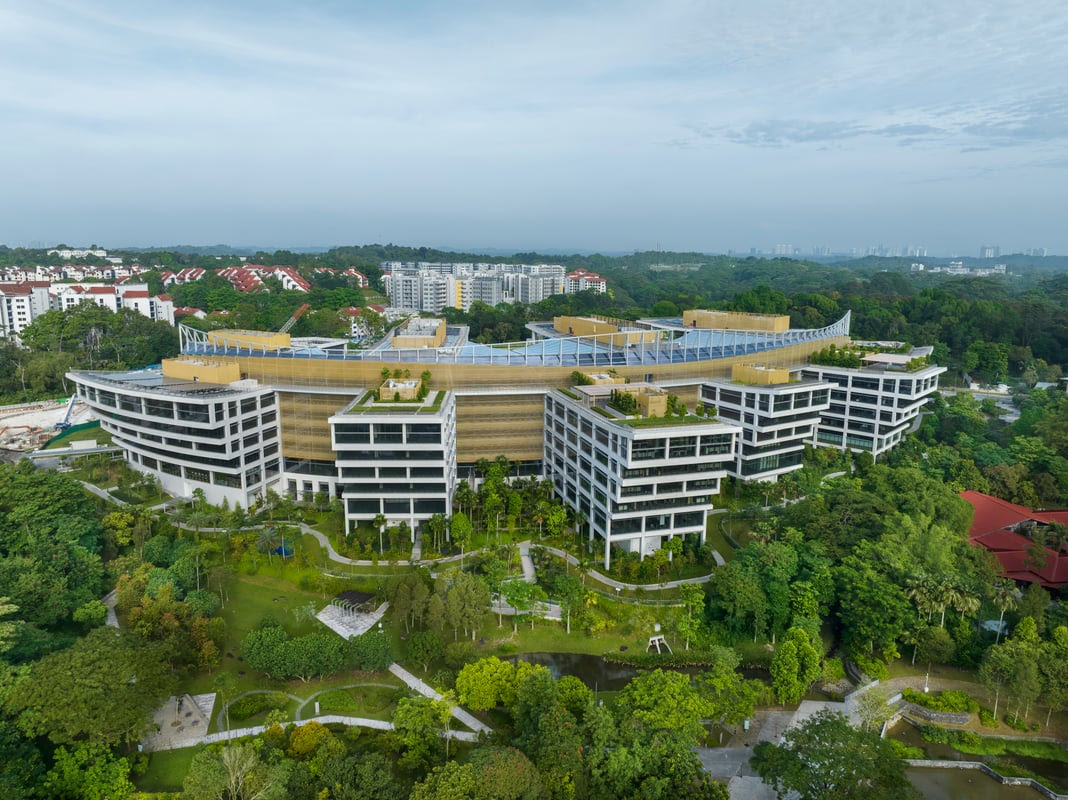Surbana Jurong, an urban, infrastructure and managed services consulting firm, recently opened its new headquarters in Singapore. Surbana Jurong Campus inaugurates the Jurong Innovation District, a business park set in a tropical rainforest.
On the 742,000-sf campus, 10 five- and seven-story pavilions are grouped along a central pedestrian corridor connecting indoor and open-air courtyards, communal spaces, and amenities.
The design by Safdie Architects—with Surbana Jurong Group as the architect of record and KTP Consultants as the structural engineer—lifts up the pavilions like treehouses. As a result, the terrain below can grow and surround the lower-level public spaces and upper-level offices.
This approach brings together Surbana Jurong’s 4,000 employees with the surrounding landscape and community—creating an alternative to traditional buildings that are inwardly focused. The design provides employees access to light, air, and green space, along with publicly accessible clinic and fitness areas, nursing rooms, and childcare facilities.
“With the Surbana Jurong Campus, our latest project in Singapore, we are introducing a new workplace typology that responds to the pressing need for connection to nature and community,” Moshe Safdie, founding partner, Safdie Architects, said in a statement.
The project provides private, semi-private, and public work environments, including closed offices with expansive views, dedicated spaces for research, a sunken courtyard, and shaded seating alcoves. The campus also includes event spaces and a 1,000-seat multipurpose hall.
The passive design project is the first building to achieve Green Mark Platinum Super Low Energy status, the highest rating awarded by the Building and Construction Authority of Singapore for environmentally sustainable design. To achieve this, the campus:
- Preserves more than half of the site’s existing green space
- Replaces built-on green areas with rooftop gardens, interior gardens, and exterior landscaping
- Uses rooftop solar panels
- Features climate-controlled interior courtyards with native tropical plants
- Provides abundant natural light on all floors
- Minimizes solar heat gain through techniques such as light shelves and louvers
- Uses an underfloor air distribution system
- Incorporates rain gardens and bioswales
- Integrates EV charging stations
- Implements smart building control systems
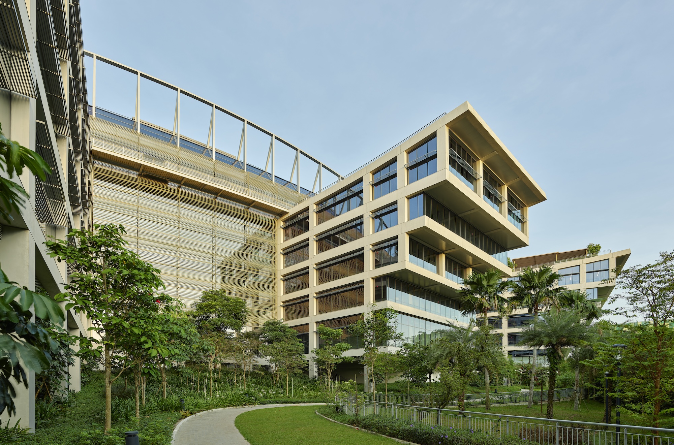
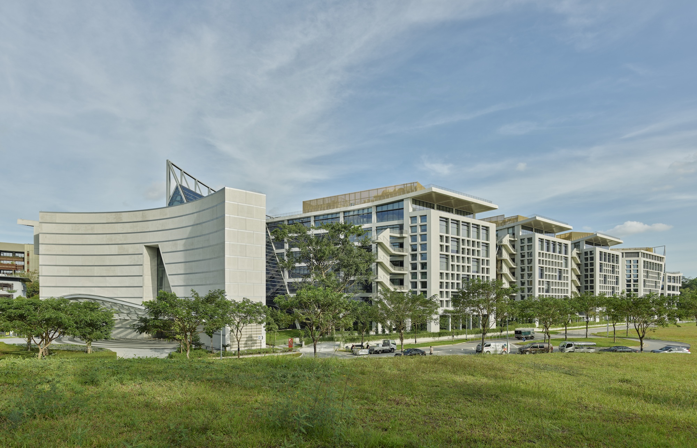
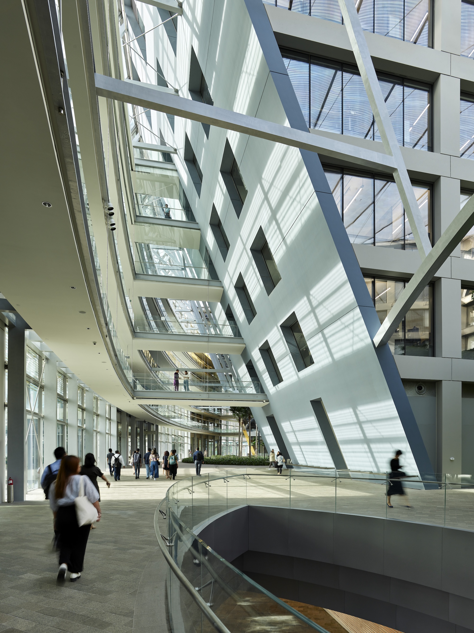
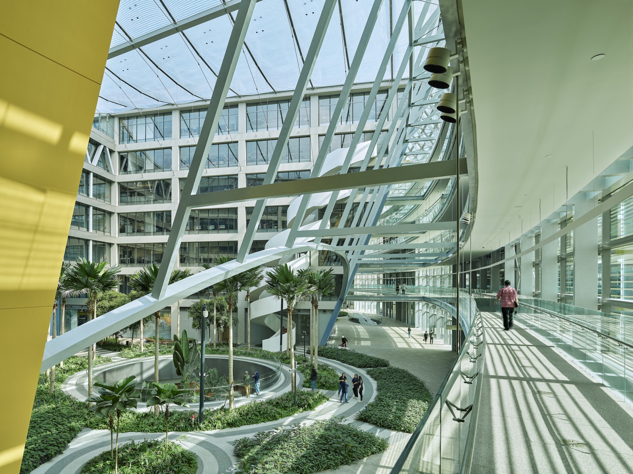
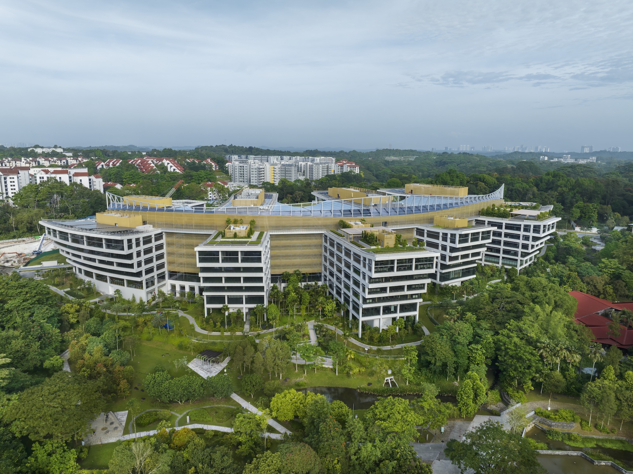
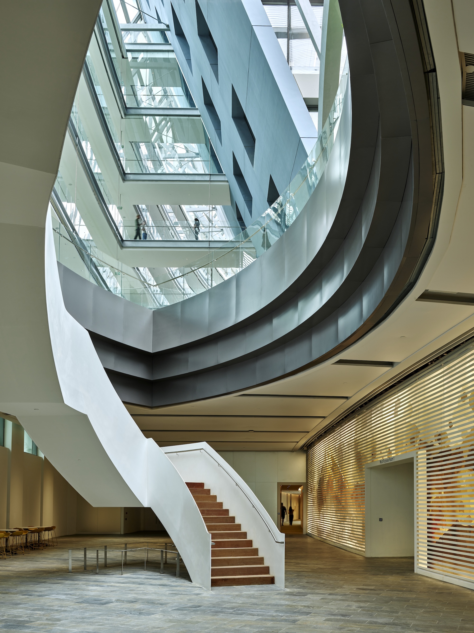
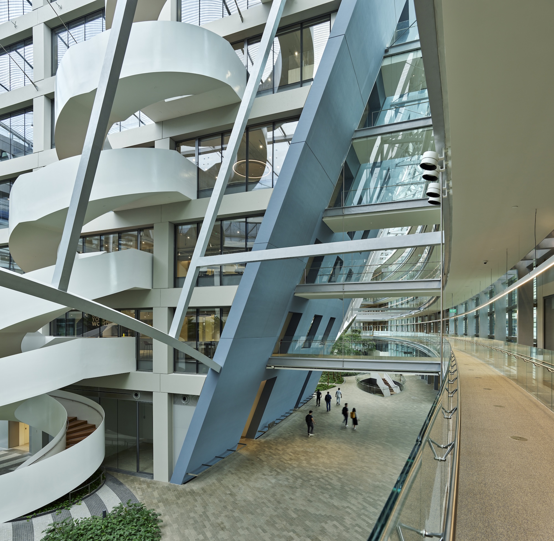
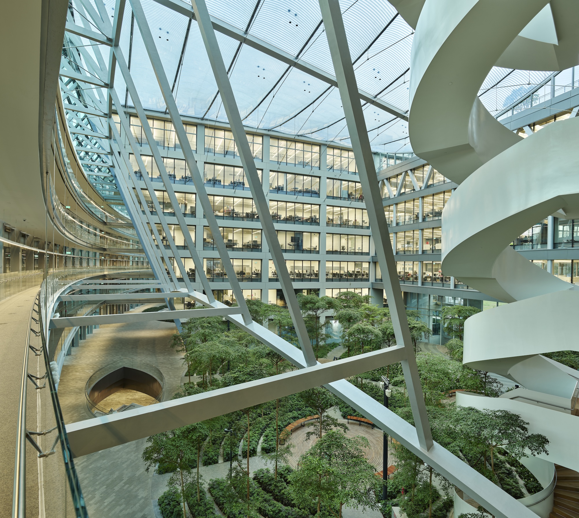
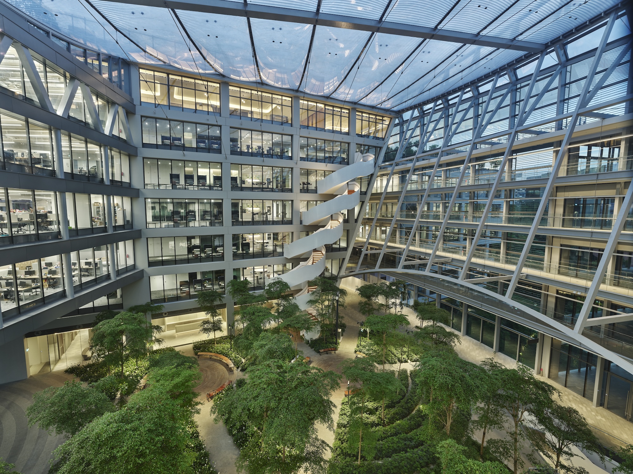
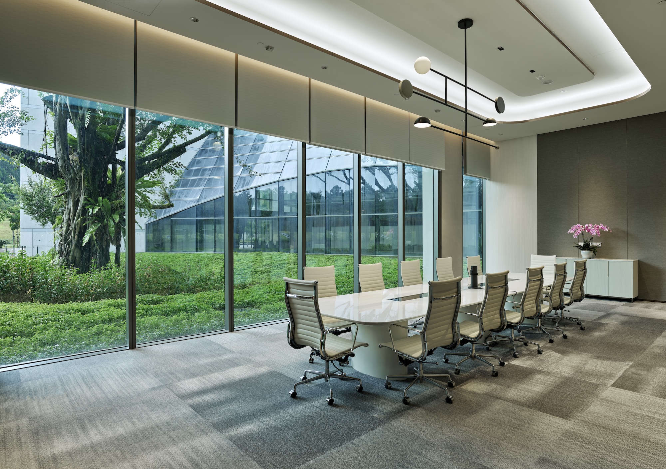
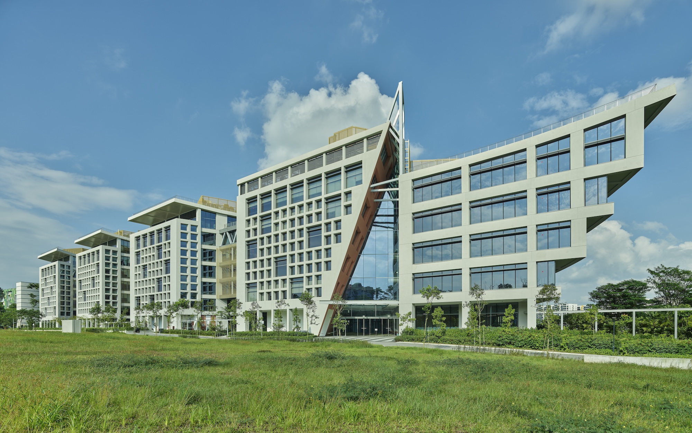
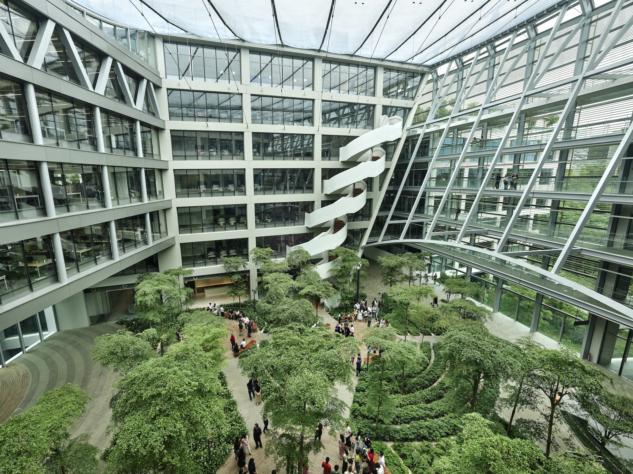
Related Stories
| Aug 11, 2010
200 Fillmore
Built in 1963, the 32,000-sf 200 Fillmore building in Denver housed office and retail in a drab, outdated, and energy-splurging shell—a “style” made doubly disastrous by 200 Fillmore's function as the backdrop for a popular public plaza and outdoor café called “The Beach.
| Aug 11, 2010
Integrated Project Delivery builds a brave, new BIM world
Three-dimensional information, such as that provided by building information modeling, allows all members of the Building Team to visualize the many components of a project and how they work together. BIM and other 3D tools convey the idea and intent of the designer to the entire Building Team and lay the groundwork for integrated project delivery.
| Aug 11, 2010
Inspiring Offices: Office Design That Drives Creativity
Office design has always been linked to productivity—how many workers can be reasonably squeezed into a given space—but why isn’t it more frequently linked to creativity? “In general, I don’t think enough people link the design of space to business outcome,” says Janice Linster, partner with the Minneapolis design firm Studio Hive.
| Aug 11, 2010
Great Solutions: Products
14. Mod Pod A Nod to Flex Biz Designed by the British firm Tate + Hindle, the OfficePOD is a flexible office space that can be installed, well, just about anywhere, indoors or out. The self-contained modular units measure about seven feet square and are designed to serve as dedicated space for employees who work from home or other remote locations.


