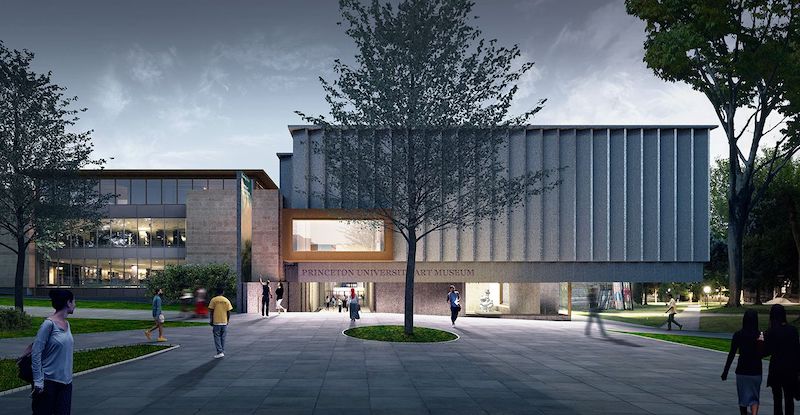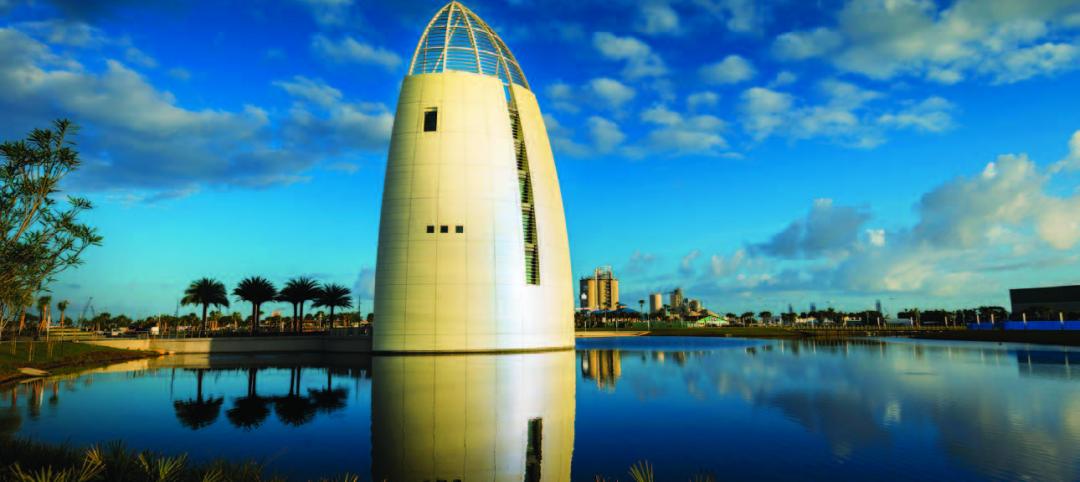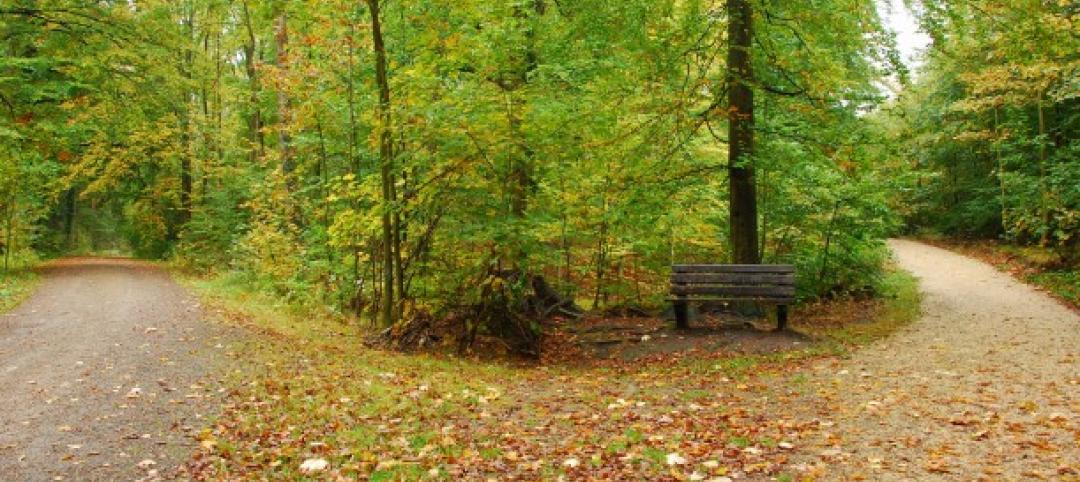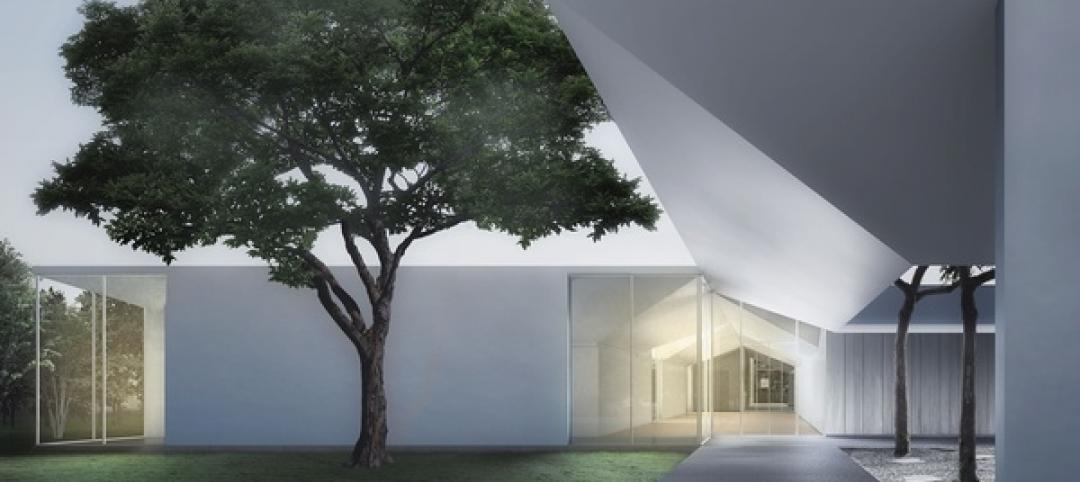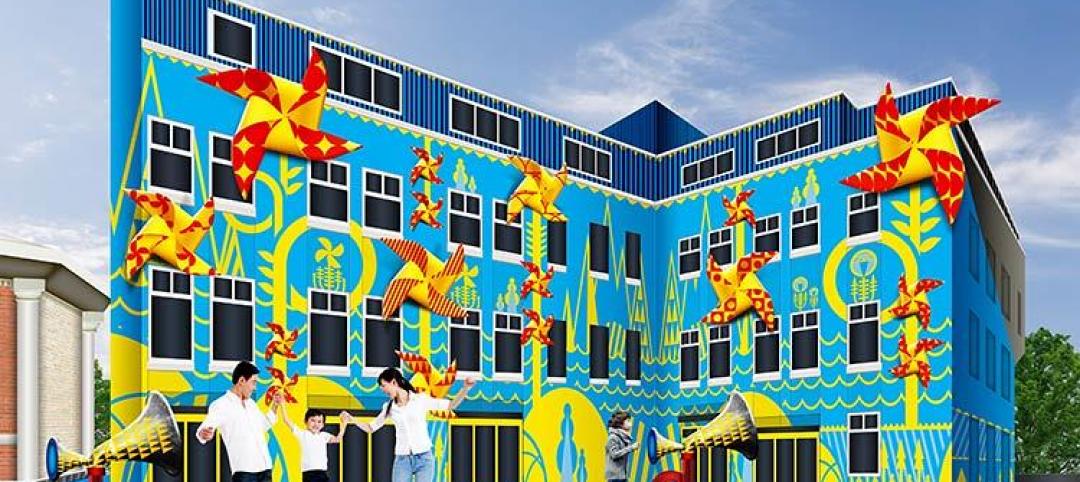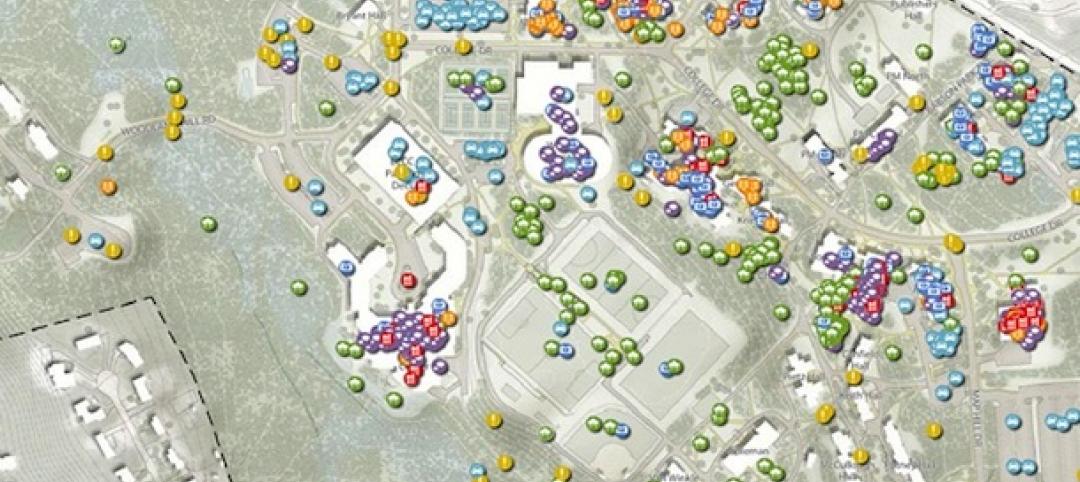One of the jewels in New Jersey’s cultural crown is Princeton University’s Art Museum, which was established in 1882, and whose present collection exceeds 110,000 objects. The museum is known for its Greek and Roman antiquities and Western European paintings. It also has a noteworthy collection of Asian art, as well as an extensive photography array.
But like most other institutions, Princeton’s museum only has enough space to exhibit a tiny fraction of its collection. Last month, the Art Museum unveiled the designs for a new 144,000-sf museum that would double the size of the existing building. James Steward, the museum’s director, estimates that the percentage of objects on view from permanent collections would triple to 6% in the new building, from 2% in the existing museum. And elements of visible storage will be featured throughout the new building.
Demolition of the existing museum—which is currently closed due to the coronavirus pandemic—is expected to begin in the middle of next year, with the goal of reopening in the new museum by late 2024.
CAMPUS ART MUSEUM DESIGN ALLOWS FOR GREATER ACCESS, CIRCULATION
Architect Sir David Adjaye’s three-story design breaks down the mass of the museum by creating nine interlocking cubes that relate to the scale of the university structures around it. (The current museum is located in the middle of the university’s wooded main campus.) Adjaye Associates collaborated on the museum’s design with executive architect Cooper Robertson.
There will be six ground-floor entrances in the new building (as opposed to one in the existing museum), making what Adjaye calls “a museum in the round.” The design also creates two enclosed “art walks” running north-south and east-west through the building’s ground floor.
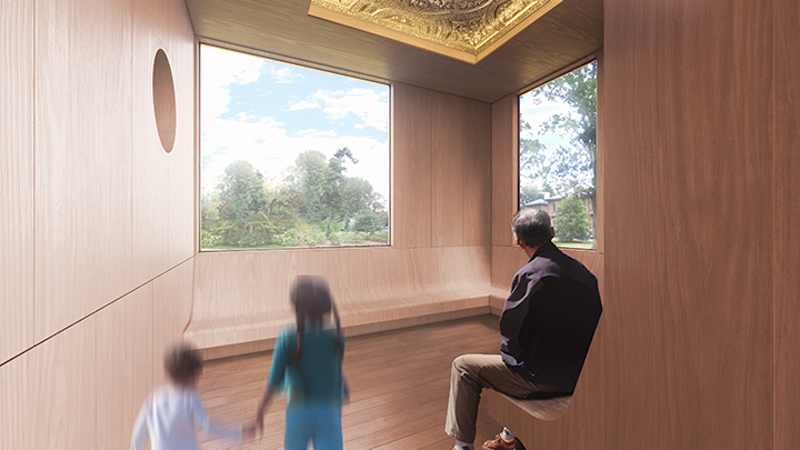
A singular “lens” moment at the complex’s northeast corner creates an intimate viewing and reading room, affords views onto the campus, and shapes a display opportunity for unique works from the collections. Image: Adjaye Associates
Each of the museum’s seven pavilions will include intimate spaces made from bronze and glass. All of the galleries will be on the second floor, a move that’s intended to smudge the lines that traditionally demarcate art by geography and historical period.
A CAMPUS WITHING A CAMPUS, THE ART MUSEUM WILL BE A DYNAMIC LEARNING CENTER
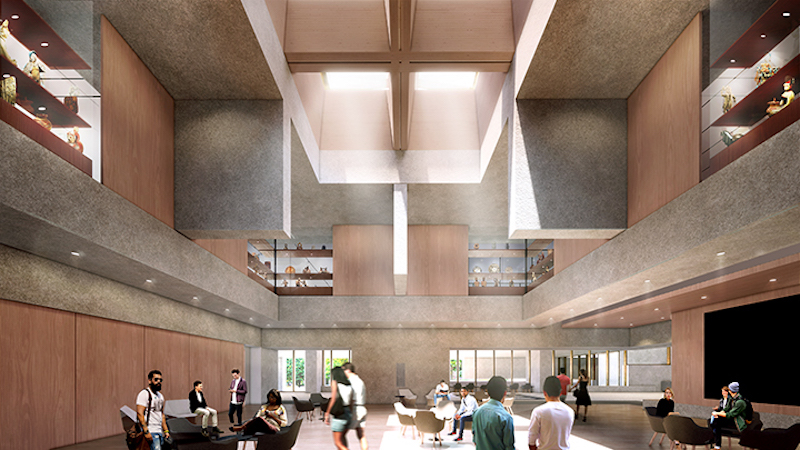
The double-height Grand Hall sits at the heart of the Museum complex and will function as a lecture hall and performance space that will host many of the Museum’s larger events. Image: Adjaye Associates
The design also includes outdoor terraces and spaces for performance and events that can accommodate anywhere from 200 to 2,000 people. These spaces include a hall for lectures, performances, and events; classrooms, two labs and a rooftop café. The design also shapes a new home for the University’s Department of Art & Archaeology, while retaining Marquand Library. Together, the three units would create a campus within a campus, and will continue to function as a dynamic center for research and teaching.
“I want the building to feel that it’s not just a hall of sacred objects but as … a common hall, so students can just go there if they feel like it and want to work close to those objects,” says Adjaye, whose firm was selected for this project in 2018. “If they have a compelling urge to see an incredible print or a sculpture or a delicate ceramic or bronze piece, it becomes a resource.”
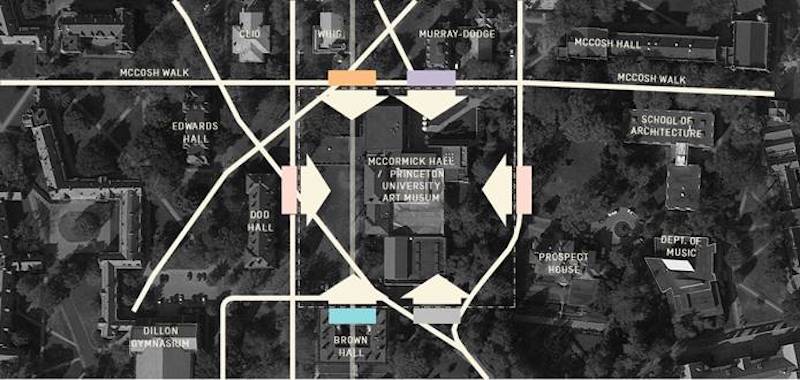
The new museum will be built on the site of the older building, and be home to the university's Art & Archeology department. Image; Princeton University Art Museum
Steward, the museum’s director, told the Art Newspaper that 98% of the funds for the construction have been raised. He declined to disclose the construction cost.
Adjaye Associates has several prominent museum projects under its belt. It was one of several architect firms involved in the National Museum of African American History and Culture in Washington DC. The firm also designed the Studio Museum that’s under construction in Harlem in New York, the Museum of Contemporary Art in Denver, and the Ruby City art center in San Antonio.
Adjaye also served as a visiting professor at Princeton’s School of Architecture from 2008 to 2010.
Related Stories
| Mar 26, 2014
Callison launches sustainable design tool with 84 proven strategies
Hybrid ventilation, nighttime cooling, and fuel cell technology are among the dozens of sustainable design techniques profiled by Callison on its new website, Matrix.Callison.com.
Sponsored | | Mar 21, 2014
Kameleon Color paint creates color-changing, iridescent exterior for Exploration Tower at Port Canaveral
Linetec finishes Firestone’s UNA-CLAD panels, achieving a one-of-a-kind, dynamic appearance with the first use of Valspar’s new Kameleon Color
| Mar 20, 2014
Common EIFS failures, and how to prevent them
Poor workmanship, impact damage, building movement, and incompatible or unsound substrate are among the major culprits of EIFS problems.
| Mar 13, 2014
Do you really 'always turn right'?
The first visitor center we designed was the Ernest F. Coe Visitor Center for the Everglades National Park in 1993. I remember it well for a variety of reasons, not the least of which was the ongoing dialogue we had with our retail consultant. He insisted that the gift shop be located on the right as one exited the visitor center because people “always turn right.”
| Mar 12, 2014
14 new ideas for doors and door hardware
From a high-tech classroom lockdown system to an impact-resistant wide-stile door line, BD+C editors present a collection of door and door hardware innovations.
| Mar 5, 2014
5 tile design trends for 2014
Beveled, geometric, and high-tech patterns are among the hot ceramic tile trends, say tile design experts.
| Feb 24, 2014
New Menil Drawing Institute will fit in with leafy surroundings
In Houston, plans are being finalized for the first freestanding American building built to house and conserve modern and contemporary drawings.
| Feb 18, 2014
Robert A.M. Stern sent back to drawing board for Revolutionary War museum in Philadelphia
The Philadelphia Art Commission has suggested some significant changes to the design by Robert A.M. Stern Architects, namely the elimination of a cupola and the addition of eye-level windows on the ground floor.
| Feb 14, 2014
Giant interactive pinwheel adds fun to museum exterior
The proposed design for the Santa Cruz Museum of Art and History features a 10-foot pinwheel that can be activated by passersby.
| Feb 14, 2014
Crowdsourced Placemaking: How people will help shape architecture
The rise of mobile devices and social media, coupled with the use of advanced survey tools and interactive mapping apps, has created a powerful conduit through which Building Teams can capture real-time data on the public. For the first time, the masses can have a real say in how the built environment around them is formed—that is, if Building Teams are willing to listen.


