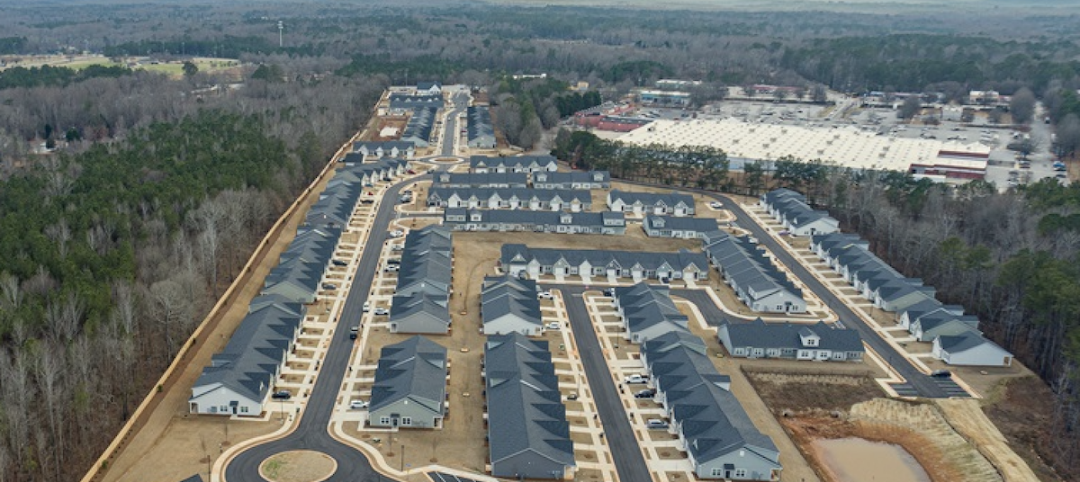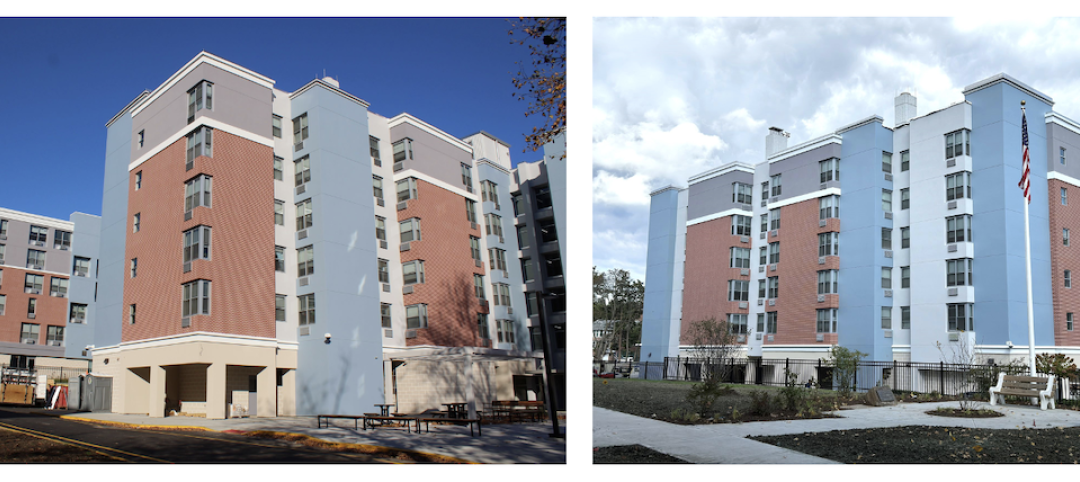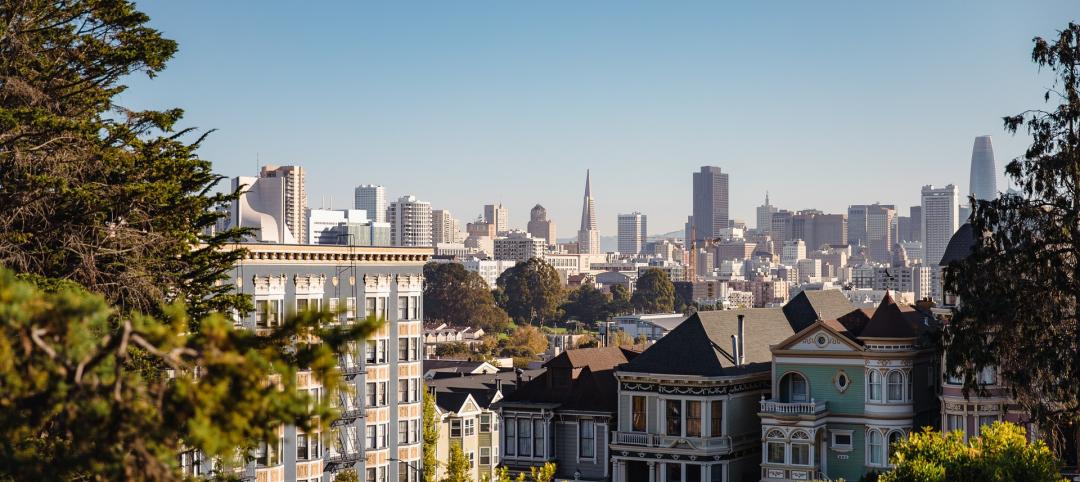A new multifamily development has completed in Texas Hill Country just minutes away from Downtown Austin, Texas. Dubbed Yaupon Austin, the 296,000-sf complex sits among the rolling hills and treelined canopies of west Austin. The project caters to the cities burgeoning tech and entertainment community.
The project encompasses 10 buildings with winding paths and multiple outdoor common areas. It features a large co-working area, multiple indoor and outdoor lounge areas, a state-of-the-art gym, a rooftop club, a resort-style pool, and two dog parks. The co-working area was designed to meet work from home needs, offering a variety of touchdown spaces. Private workspaces, common meeting areas, and break out rooms are all included.
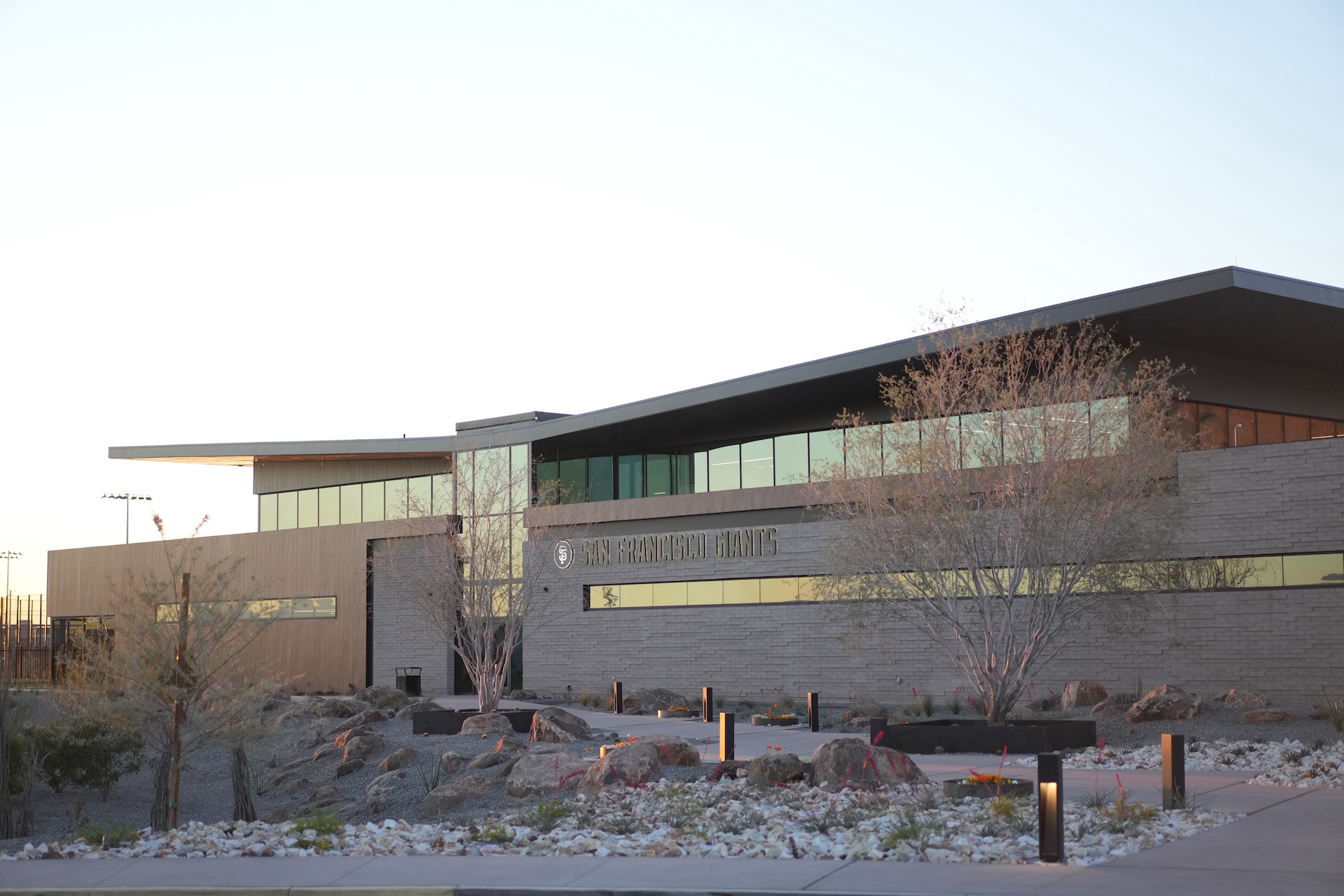
“Since the pandemic we are seeing developers wanting larger, state-of- the-art, business centers and coworking spaces designed to fit different WFH needs,” says Laura Britt, Founding Principal, Britt Design Group, in a release. “Coworking spaces are no longer a trend in multi–family complexes but a necessity for the foreseeable future. We are all seeing focus on common areas – hospitality type settings. Entertainment areas and socializing amenities are more important than ever as well”
A first level club room features a bight color palette balanced by warm wood finishes and white shiplap detailing. A communal cafe area and adjacent lounge spaces can accommodate large gatherings. The pitched ceiling and extensive storefront give the space an open airy feel.
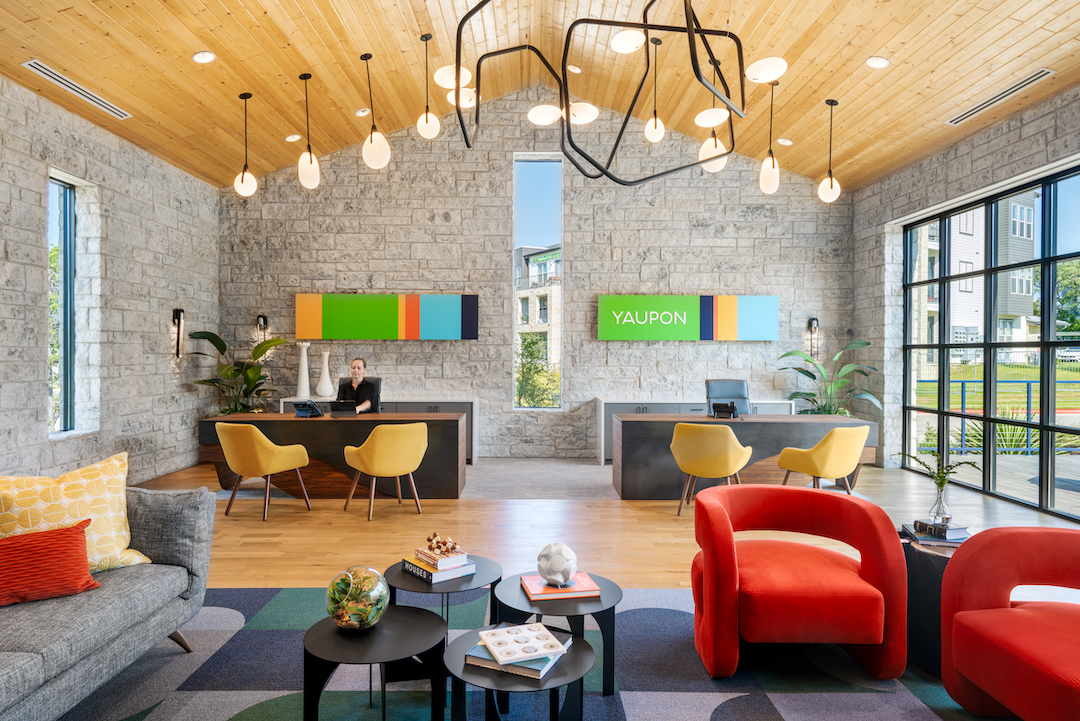
The rooftop Sky Club provides residents the ability to host dinner parties in the spacious lounge and large outdoor deck area. Other spaces throughout the property include a lounge zone and a fire pit area.
Britt Design Group designed all of the public spaces and model units of the complex. Davies Collaborative was the project’s architect. Oden Hughes Taylor Construction was the general contractor and Coleman and Associates was the landscape architect.
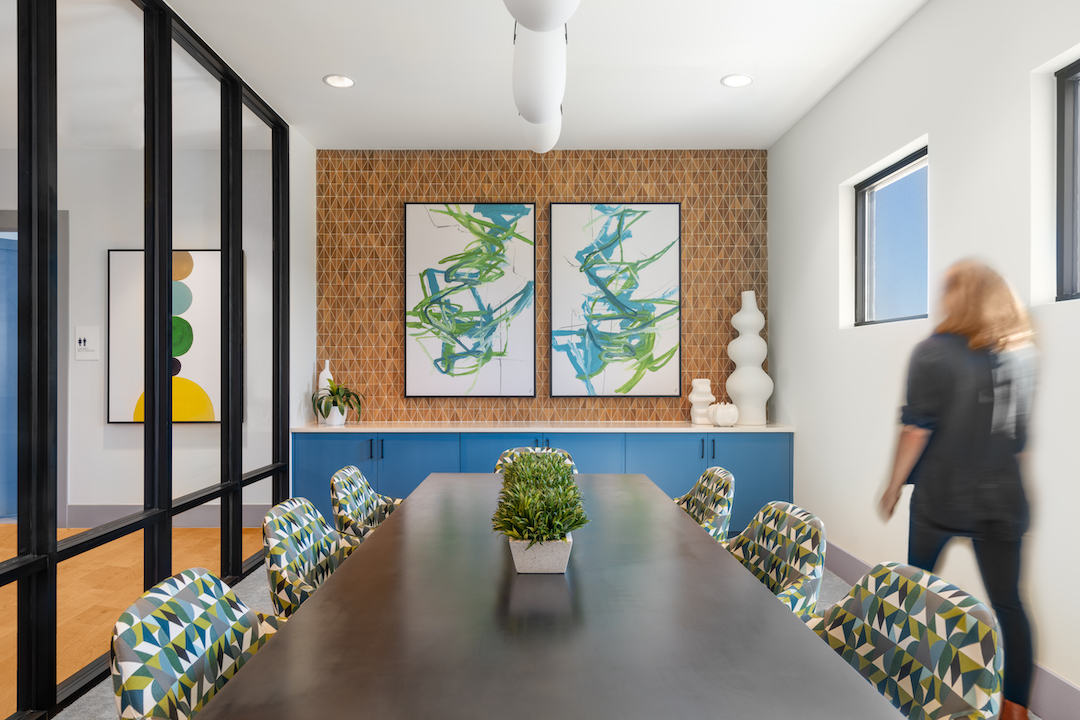
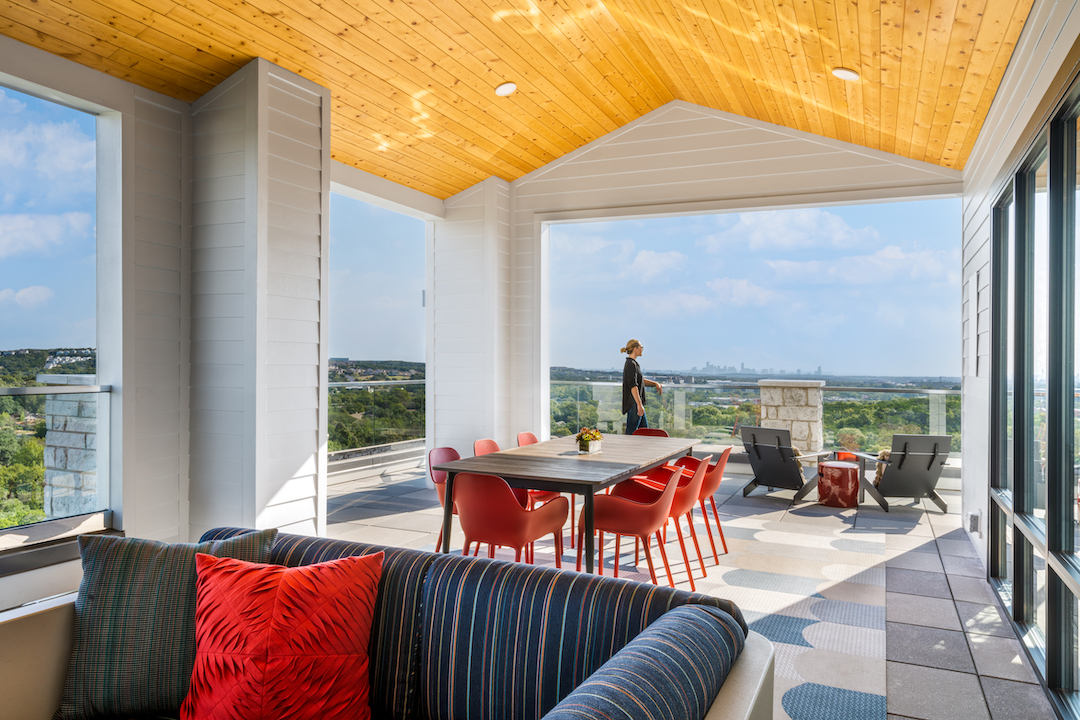
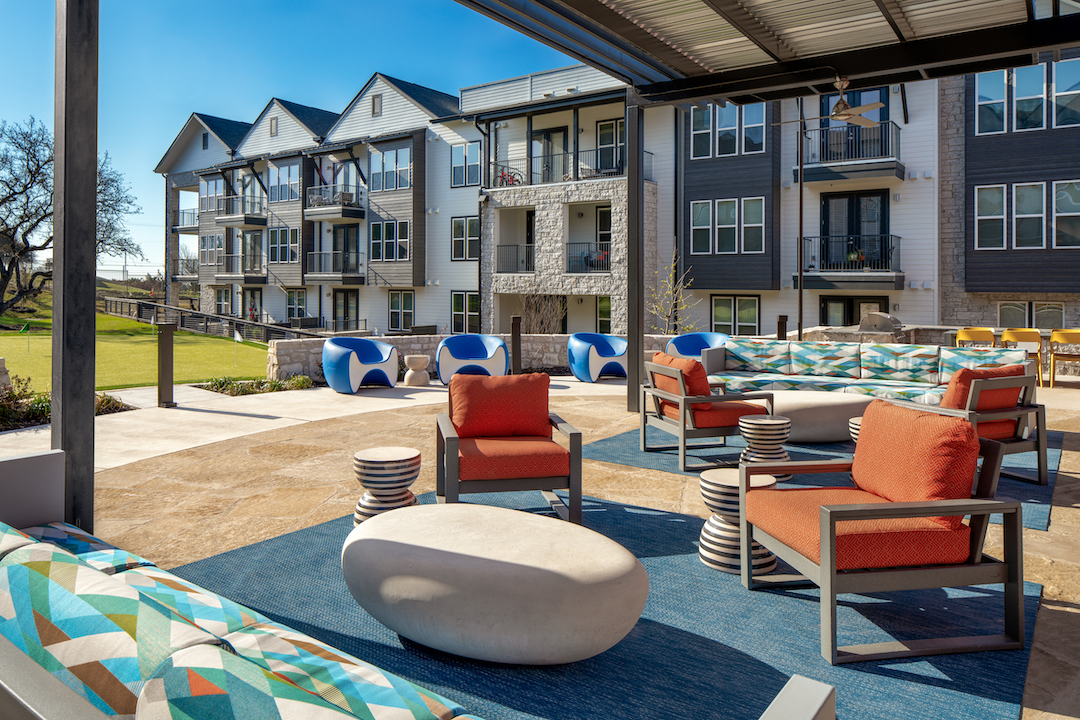
Related Stories
Green | Mar 25, 2024
Zero-carbon multifamily development designed for transactive energy
Living EmPower House, which is set to be the first zero-carbon, replicable, and equitable multifamily development designed for transactive energy, recently was awarded a $9 million Next EPIC Grant Construction Loan from the State of California.
Adaptive Reuse | Mar 21, 2024
Massachusetts launches program to spur office-to-residential conversions statewide
Massachusetts Gov. Maura Healey recently launched a program to help cities across the state identify underused office buildings that are best suited for residential conversions.
Multifamily Housing | Mar 19, 2024
Jim Chapman Construction Group completes its second college town BTR community
JCCG's 200-unit Cottages at Lexington, in Athens, Ga., is fully leased.
Multifamily Housing | Mar 19, 2024
Two senior housing properties renovated with 608 replacement windows
Renovation of the two properties, with 200 apartments for seniors, was financed through a special public/private arrangement.
MFPRO+ New Projects | Mar 18, 2024
Luxury apartments in New York restore and renovate a century-old residential building
COOKFOX Architects has completed a luxury apartment building at 378 West End Avenue in New York City. The project restored and renovated the original residence built in 1915, while extending a new structure east on West 78th Street.
Multifamily Housing | Mar 18, 2024
YWCA building in Boston’s Back Bay converted into 210 affordable rental apartments
Renovation of YWCA at 140 Clarendon Street will serve 111 previously unhoused families and individuals.
Adaptive Reuse | Mar 15, 2024
San Francisco voters approve tax break for office-to-residential conversions
San Francisco voters recently approved a ballot measure to offer tax breaks to developers who convert commercial buildings to residential use. The tax break applies to conversions of up to 5 million sf of commercial space through 2030.
Apartments | Mar 13, 2024
A landscaped canyon runs through this luxury apartment development in Denver
Set to open in April, One River North is a 16-story, 187-unit luxury apartment building with private, open-air terraces located in Denver’s RiNo arts district. Biophilic design plays a central role throughout the building, allowing residents to connect with nature and providing a distinctive living experience.
Affordable Housing | Mar 12, 2024
An all-electric affordable housing project in Southern California offers 48 apartments plus community spaces
In Santa Monica, Calif., Brunson Terrace is an all-electric, 100% affordable housing project that’s over eight times more energy efficient than similar buildings, according to architect Brooks + Scarpa. Located across the street from Santa Monica College, the net zero building has been certified LEED Platinum.






