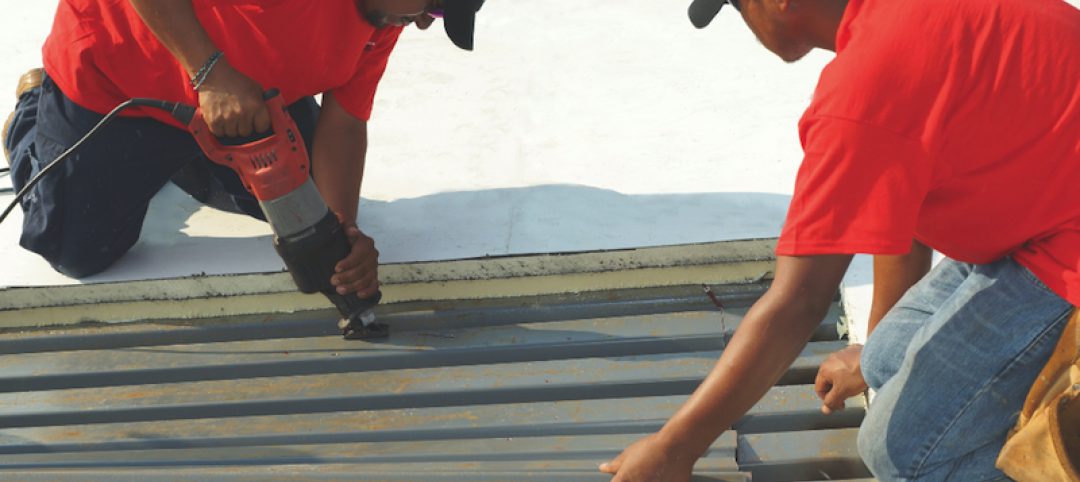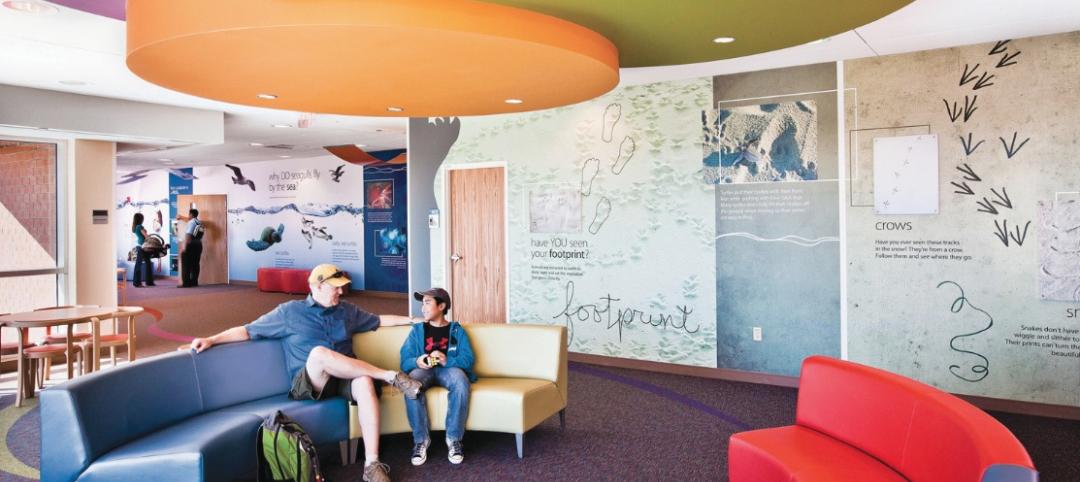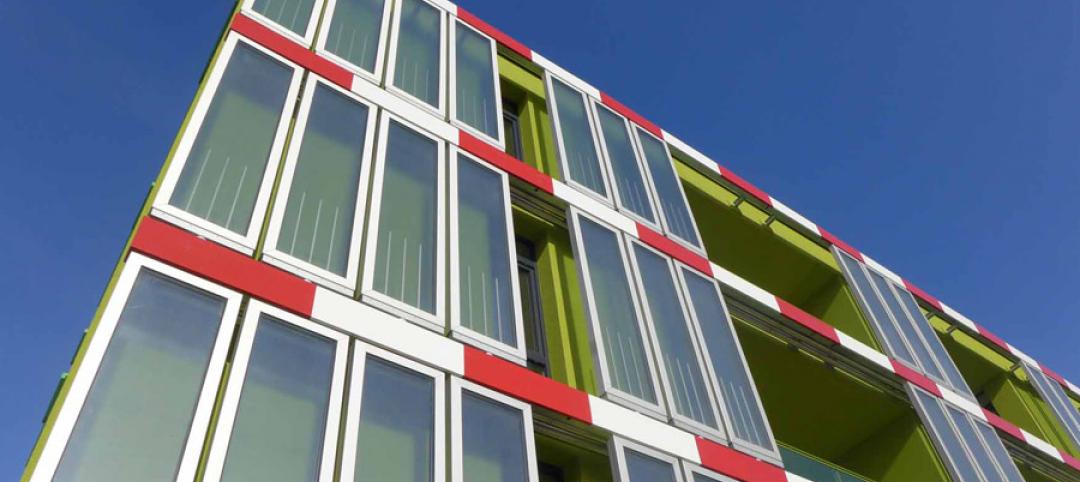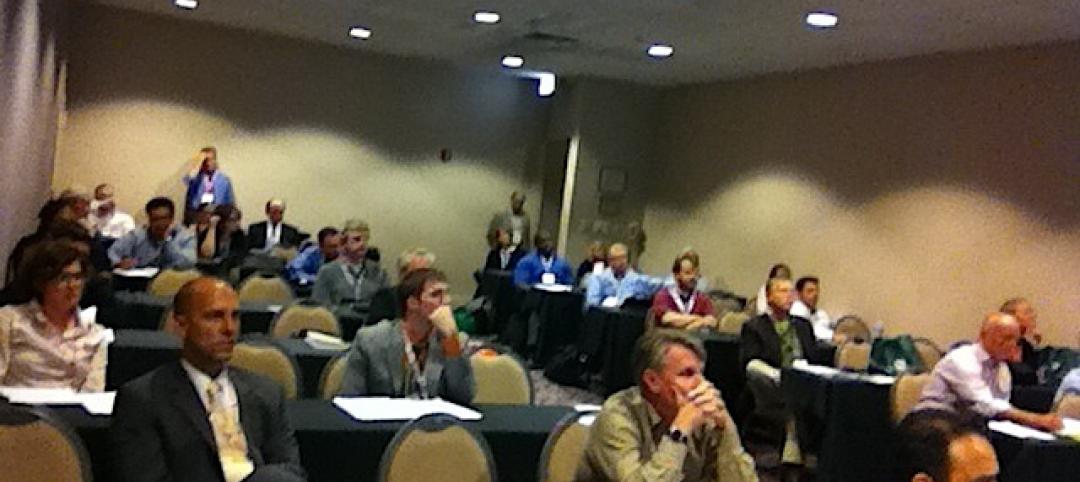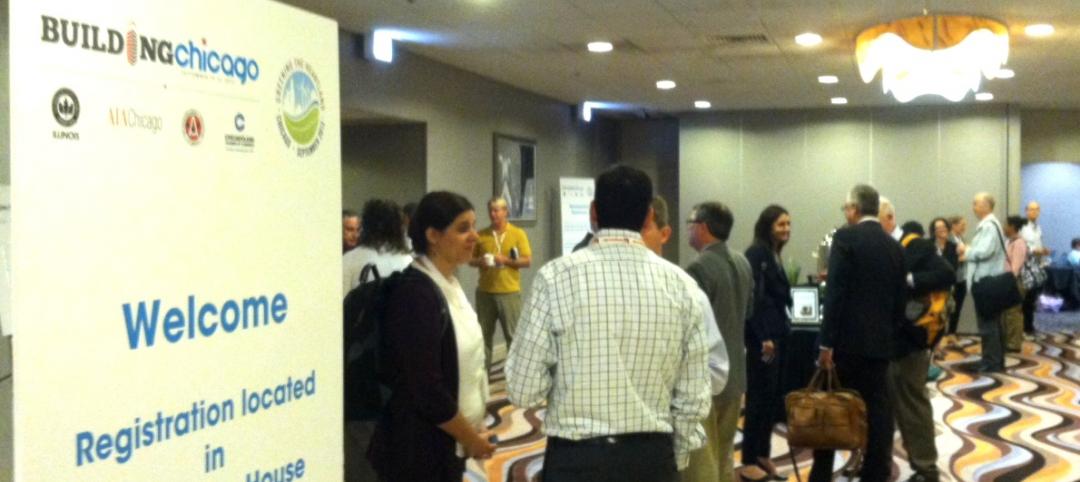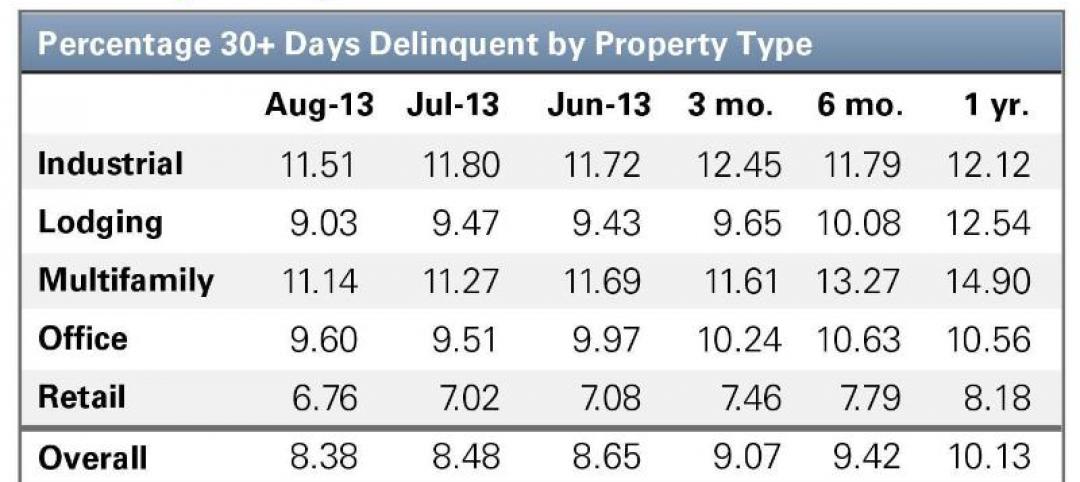A new multifamily development has completed in Texas Hill Country just minutes away from Downtown Austin, Texas. Dubbed Yaupon Austin, the 296,000-sf complex sits among the rolling hills and treelined canopies of west Austin. The project caters to the cities burgeoning tech and entertainment community.
The project encompasses 10 buildings with winding paths and multiple outdoor common areas. It features a large co-working area, multiple indoor and outdoor lounge areas, a state-of-the-art gym, a rooftop club, a resort-style pool, and two dog parks. The co-working area was designed to meet work from home needs, offering a variety of touchdown spaces. Private workspaces, common meeting areas, and break out rooms are all included.
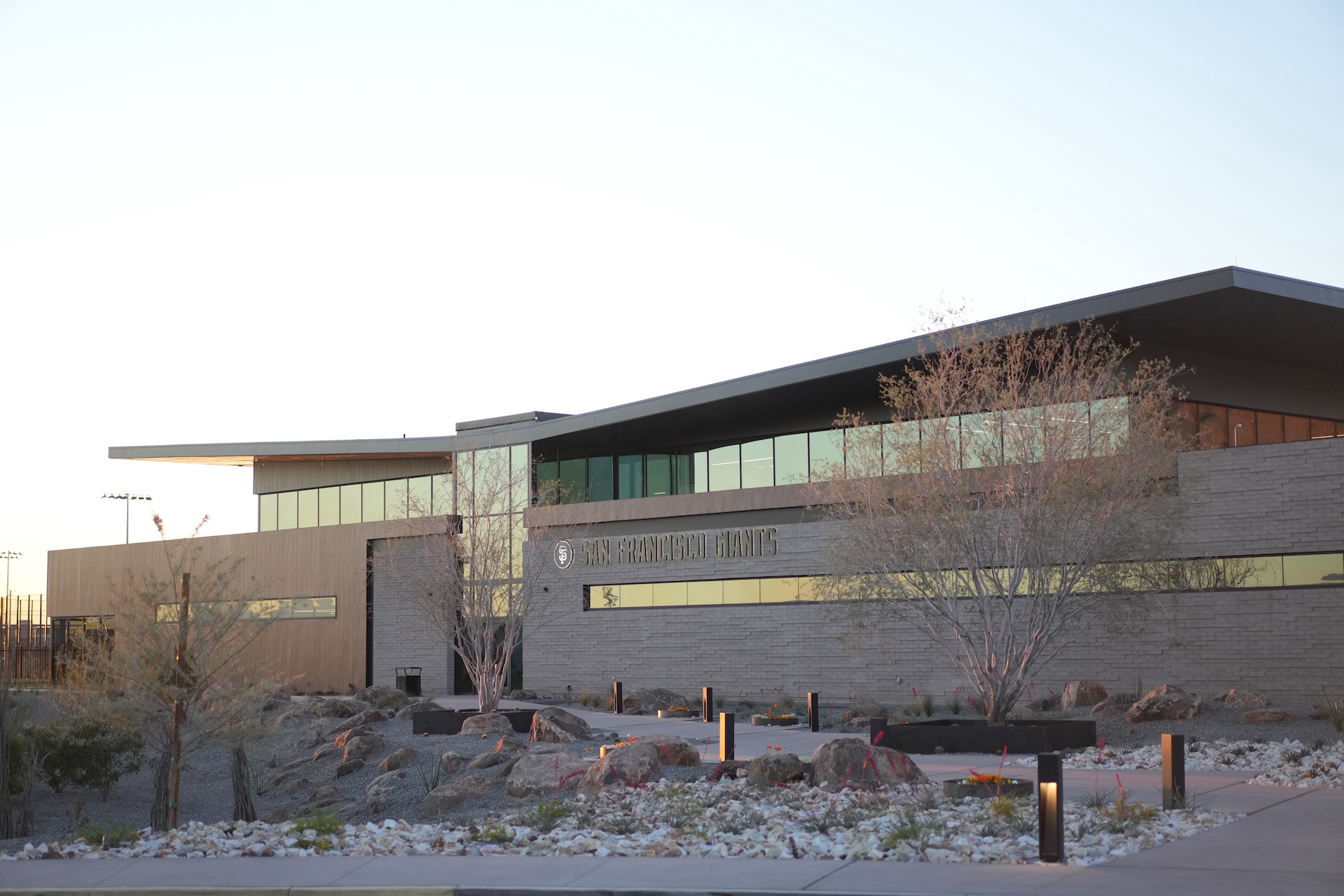
“Since the pandemic we are seeing developers wanting larger, state-of- the-art, business centers and coworking spaces designed to fit different WFH needs,” says Laura Britt, Founding Principal, Britt Design Group, in a release. “Coworking spaces are no longer a trend in multi–family complexes but a necessity for the foreseeable future. We are all seeing focus on common areas – hospitality type settings. Entertainment areas and socializing amenities are more important than ever as well”
A first level club room features a bight color palette balanced by warm wood finishes and white shiplap detailing. A communal cafe area and adjacent lounge spaces can accommodate large gatherings. The pitched ceiling and extensive storefront give the space an open airy feel.
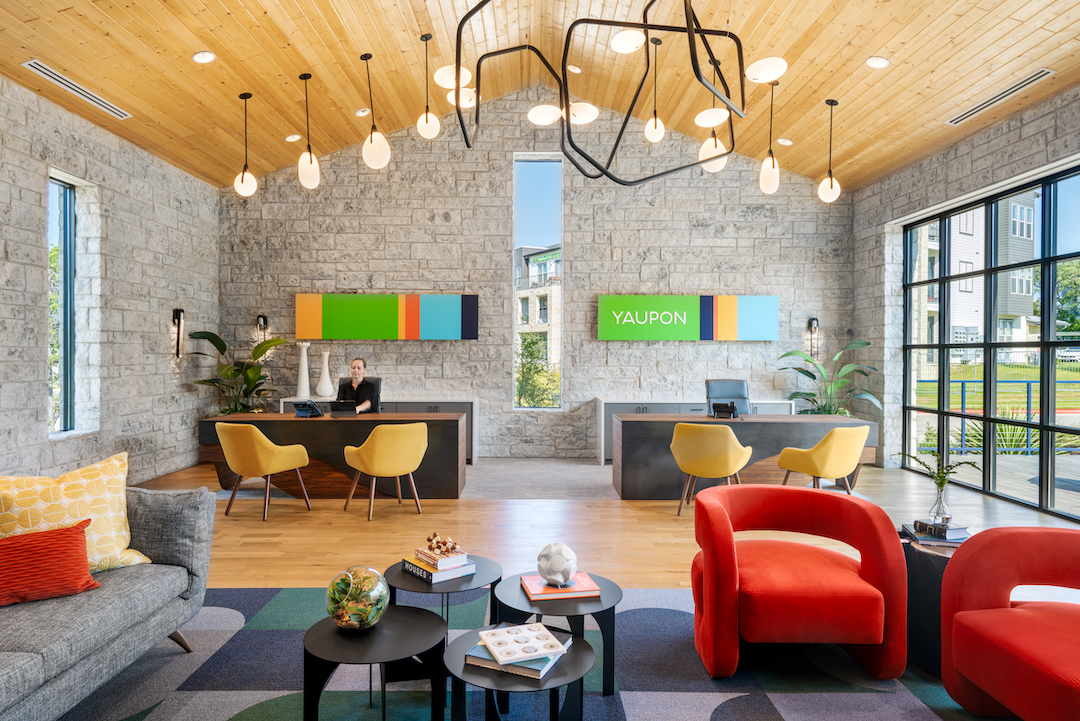
The rooftop Sky Club provides residents the ability to host dinner parties in the spacious lounge and large outdoor deck area. Other spaces throughout the property include a lounge zone and a fire pit area.
Britt Design Group designed all of the public spaces and model units of the complex. Davies Collaborative was the project’s architect. Oden Hughes Taylor Construction was the general contractor and Coleman and Associates was the landscape architect.
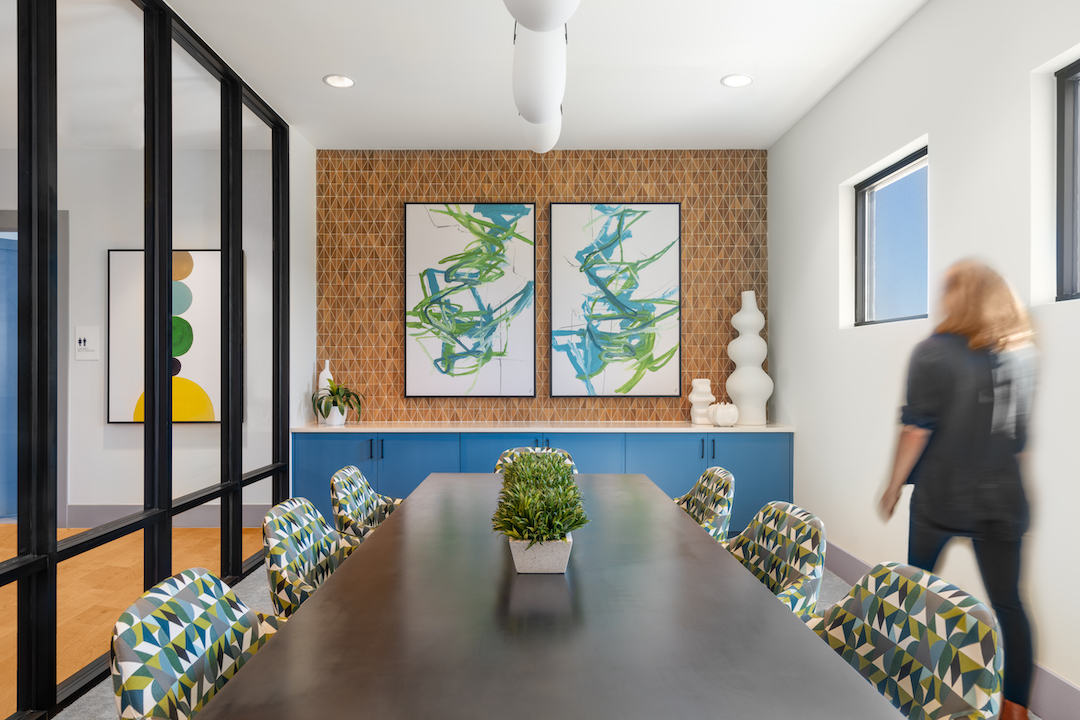
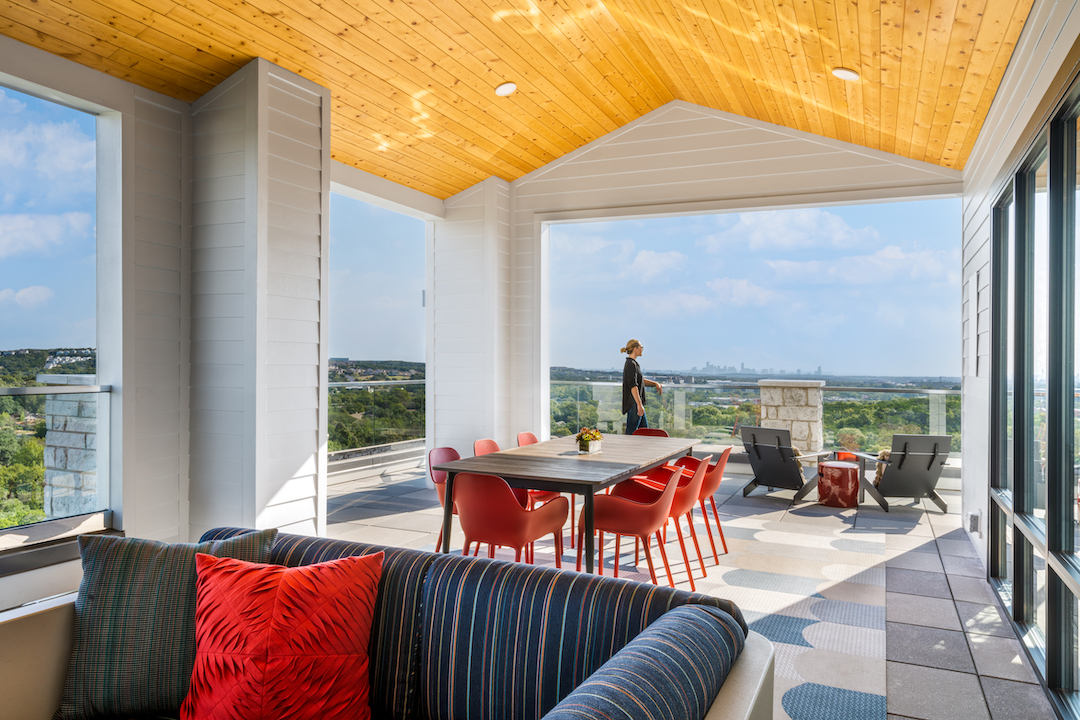
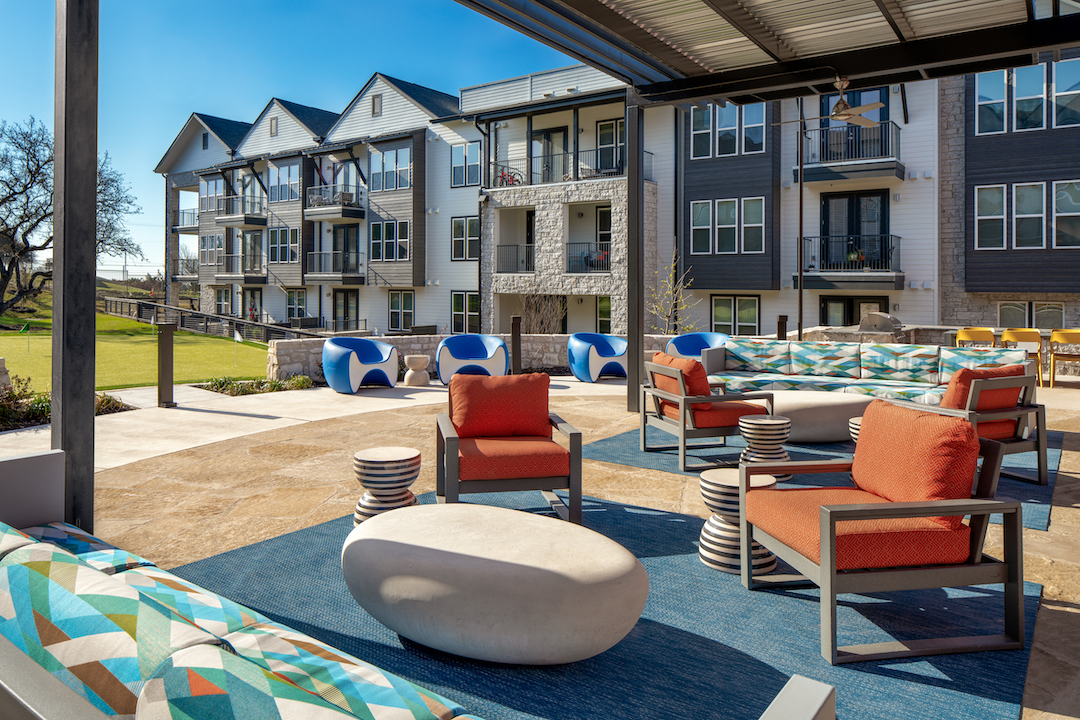
Related Stories
| Sep 19, 2013
Roof renovation tips: Making the choice between overlayment and tear-off
When embarking upon a roofing renovation project, one of the first decisions for the Building Team is whether to tear off and replace the existing roof or to overlay the new roof right on top of the old one. Roofing experts offer guidance on making this assessment.
| Sep 16, 2013
Study analyzes effectiveness of reflective ceilings
Engineers at Brinjac quantify the illuminance and energy consumption levels achieved by increasing the ceiling’s light reflectance.
Smart Buildings | Sep 13, 2013
Chicago latest U.S. city to mandate building energy benchmarking
The Windy City is the latest U.S. city to enact legislation that mandates building energy benchmarking and disclosure for owners of large commercial and residential buildings.
| Sep 13, 2013
Chicago latest U.S. city to mandate building energy benchmarking
The Windy City is the latest U.S. city to enact legislation that mandates building energy benchmarking and disclosure for owners of large commercial and residential buildings.
| Sep 13, 2013
Video: Arup offers tour of world's first algae-powered building
Dubbed BIQ house, the building features a bright green façade consisting of hollow glass panels filled with algae and water.
| Sep 11, 2013
BUILDINGChicago eShow Daily – Day 3 coverage
Day 3 coverage of the BUILDINGChicago/Greening the Heartland conference and expo, taking place this week at the Holiday Inn Chicago Mart Plaza.
| Sep 10, 2013
BUILDINGChicago eShow Daily – Day 2 coverage
The BD+C editorial team brings you this real-time coverage of day 2 of the BUILDINGChicago/Greening the Heartland conference and expo taking place this week at the Holiday Inn Chicago Mart Plaza.
| Sep 4, 2013
Smart building technology: Talking results at the BUILDINGChicago/ Greening the Heartland show
Recent advancements in technology are allowing owners to connect with facilities as never before, leveraging existing automation systems to achieve cost-effective energy improvements. This BUILDINGChicago presentation will feature Procter & Gamble’s smart building management program.
| Sep 3, 2013
Delinquency rate for commercial real estate loans at lowest level in three years
The delinquency rate for US commercial real estate loans in CMBS dropped for the third straight month to 8.38%. This represents a 10-basis-point drop since July's reading and a 175-basis-point improvement from a year ago.
| Aug 26, 2013
What you missed last week: Architecture billings up again; record year for hotel renovations; nation's most expensive real estate markets
BD+C's roundup of the top construction market news for the week of August 18 includes the latest architecture billings index from AIA and a BOMA study on the nation's most and least expensive commercial real estate markets.



