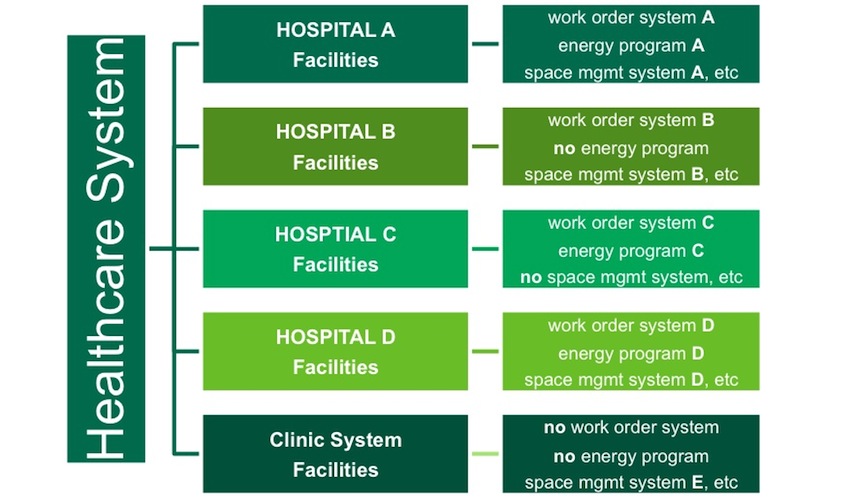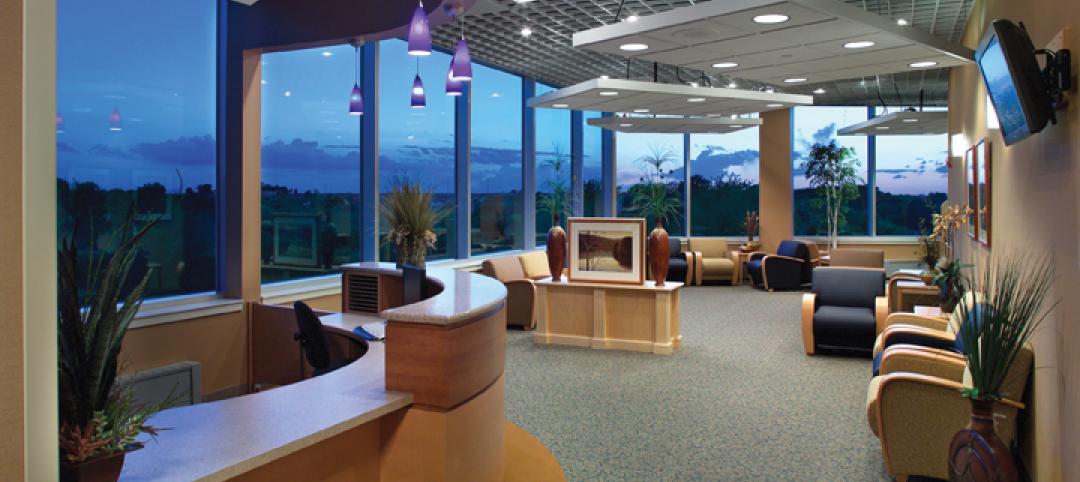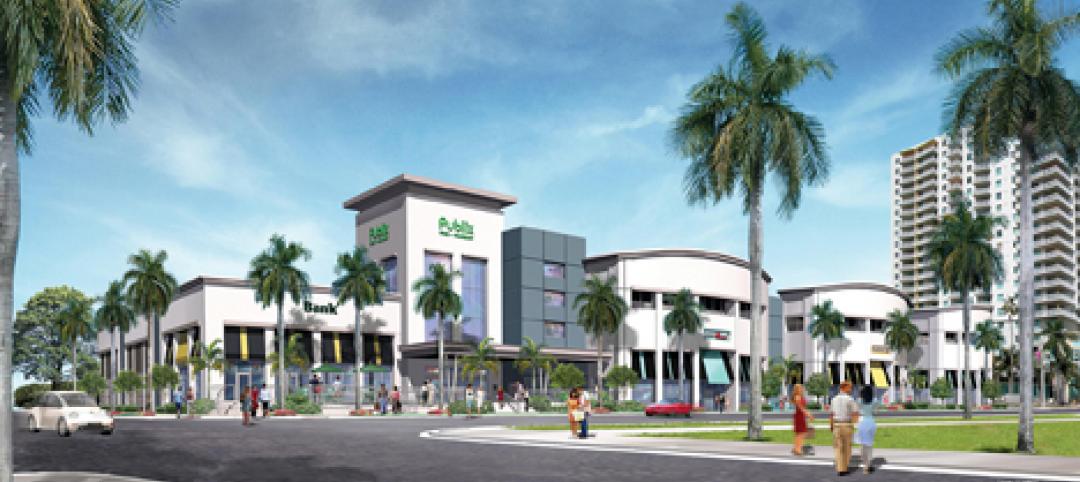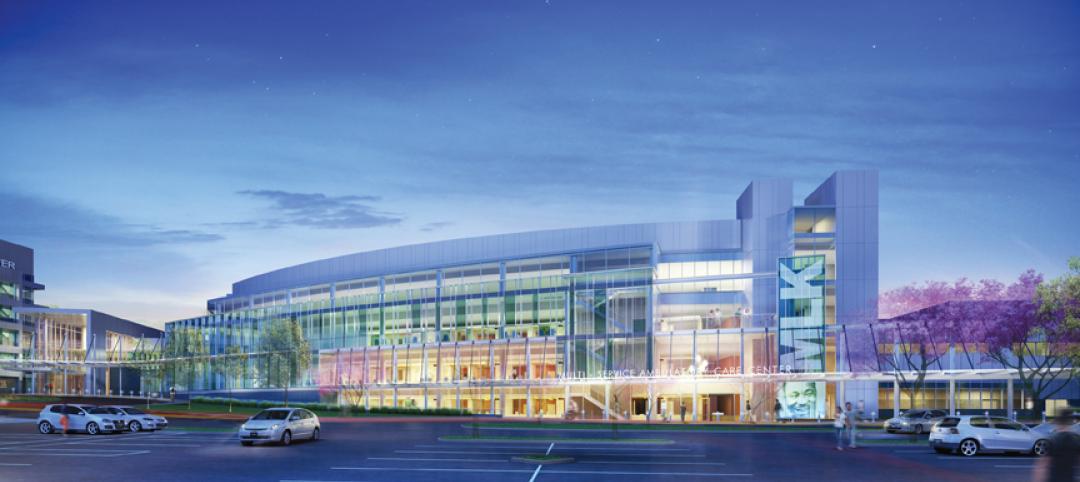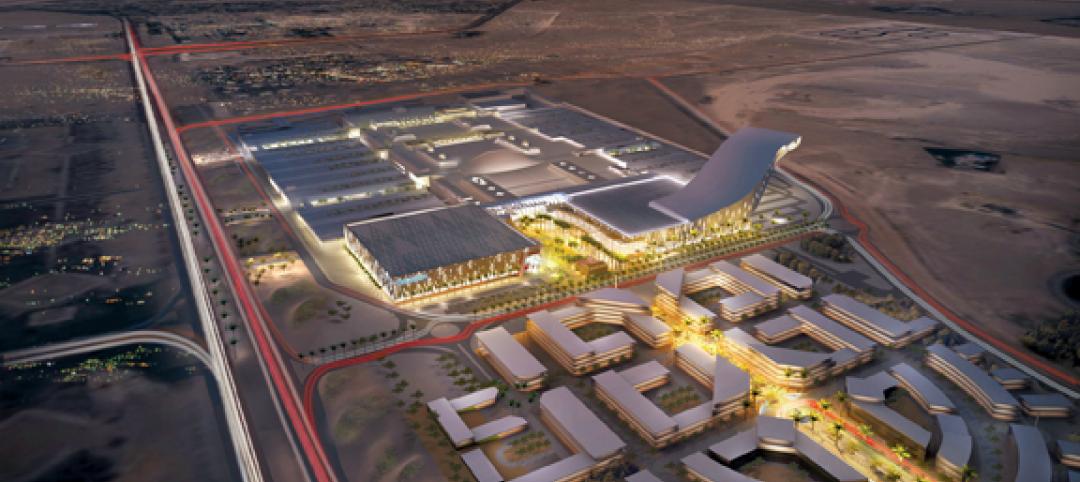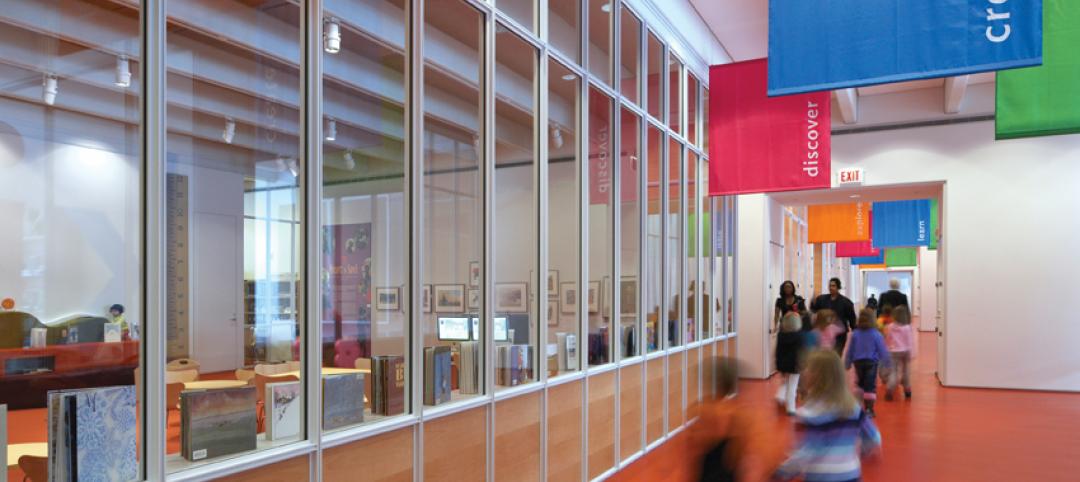As healthcare organizations seek solutions to the challenges presented by today’s evolving marketplace, it’s clear that the cost and performance of their facilities will have a significant impact.
Whether it’s the need to drive cost reduction, respond to regulatory requirements or support changes in patient care delivery models, the effectiveness of an organization’s facilities management program plays a critical role in their ability to provide high-quality, cost-effective patient care.
As healthcare leaders realize the importance of an effective real estate platform, many are finding that transformative changes are needed in order to realize outcomes that cannot be achieved under traditional facility management models.
Confronted by the limitations of their current real estate platforms, many organizations are seeking comprehensive solutions to optimize the performance of their real estate assets.
The tradition facilities management model
Historically, facility management services have been provided on a campus by campus basis or separated into acute care and outpatient programs. In many cases, these programs have been limited to plant operations, which are segregated as an individual support service and function in a silo environment.
Due primarily to organic growth or mergers and acquisitions, healthcare systems often find themselves managing their facilities in a bifurcated manner, with individual hospitals operating more or less autonomously.
While many organizations have identified the goal of standardizing real estate operations across their system, it’s common to find that these initiatives have been in the planning stage for some time. As a result, the inability to proactively manage facility costs and performance at the system level continues to be an obstacle to progress.
Although facility management teams may have a “best-in-class” process at an individual hospital, a lack of resources or resistance to change may prevent that process from being consistently implemented across the system.
Compounding the issue, as each individual campus makes incremental process improvements, they move further and further away from a comprehensive real estate solution. Recognizing that future success will require a systemwide approach to facilities management, continuing with the status quo model increases the cost of change in the future and forfeits the savings that can only be achieved through a centralized real estate platform.
The lack of a comprehensive real estate delivery model also inhibits an organization’s ability to effectively develop essential programs at the system level. Services which are critical for long-term success, such as work order management, energy management, benchmarking, and standardization, are often pursued on a campus by campus basis. These initiatives require the dedication of significant time and resources to collect and reconcile data before creating and implementing the new program.
With disparate facilities management systems at each campus, the process must then be repeated across the system. When evaluating the benefits to be gained through individual campus initiatives, consideration must be given to the cost of replicating the process as compared to the cost and time to market to create one process for the entire real estate portfolio.
The lack of a consistent facilities management program also creates challenges related to business planning at the system level. A common example may be seen in the capital planning process, as the prioritization of projects breaks down due to a lack of reliable comparison data and the absence of analytics based on performance and cost projections.
The process then becomes politically driven, rather than following a disciplined approach based on projected need and justified by consistent business case analyses.
A similar result is frequently displayed when organizations attempt to implement segregated processes related to space allocation. The practice of assigning space based on availability is common, but it creates higher occupancy costs and difficulties in forecasting future demand and associated expenses. This reduces the accuracy of the business cases that drive the decision making process.
Without a comprehensive approach to facilities management, the space allocation process becomes reactive and can lead to the unnecessary construction of new space, when the reality may be that a solution is achievable within the organization’s existing real estate.
Approach to reducing costs
The challenges caused by the lack of a systemwide facility management platform are exacerbated by the traditional approach to reducing costs, which is to cut staffing levels. In the absence of a comprehensive facility management program, these staffing cuts are often a reactive response to an immediate need to reduce costs rather than a component of a long term plan.
While reducing head count generates savings in the short term, these cuts eventually impact the facility management team’s ability to effectively manage preventative maintenance programs and sustain operational efficiency.
When staffing levels approach operational minimums, the ability to be proactive is diminished and the department becomes tactical and reactive.
As the ability to focus on preventive maintenance decreases, the organization’s risk increases and employee satisfaction and performance decreases. At some point, doing more with less is counterproductive and a new approach is needed.
In order to achieve significant improvement, the status quo model must be transformed as part of a centralized delivery model to optimize the performance of facilities and create financially sustainable real estate practices. A comprehensive facility management plan will provide alternative paths to achieving cost reductions, as well as processes to ensure the continued support of patient care.
The path to a solution
In order to achieve lasting results, healthcare organizations should embark on a process to consolidate their existing facility management services into a systemwide, best-in-class real estate platform.
With the volume of changes impacting the healthcare market, having best-in-class facility management will be critical to long-term success.
All aspects of facility services should be included as a baseline delivery model, with adjustments made in policies and processes to address different facility types.
This system-based approach to planning and analytics provides a substantial competitive advantage. Given the time involved in developing and fully implementing real estate plans, organizations that pursue integrated facility management models will have an advantage over their competitors who continue operating as they have in the past.
By the time competitors are able to transform their real estate delivery models, the organizations who were first adopters of integrated facility management will be on program version 2.0 or 3.0 and will retain their competitive advantage.
So, what are the steps taken to achieve a best-in-class real estate delivery model?
STEP ONE – THE REAL ESTATE ASSESSMENT
The first step is to evaluate the cost and performance of the current real estate model. This process should not be an exercise in finger pointing or blame.
The intention is to objectively assess the existing platform in order to generate baseline data which can then be benchmarked campus to campus and against the top performers in the industry.
STEP TWO – AN INTEGRATED FACILITY MANAGEMENT PLATFORM
Once the assessment is complete, it will be possible to produce a gap analysis to identify opportunities to reduce costs and improve processes and performance. These opportunities can then be evaluated by weighing the cost to implement new system based programs against the expected savings or operational benefits.
Each opportunity should be validated as part of a consistent decision process, allowing prioritization based on an organization’s overall business plan and appetite for change.
Although there are sound business reasons to justify the creation of a best-in-class facility management platform, choosing to pursue a systemwide approach represents significant change.
As with any fundamental change from what people have grown comfortable with, there will be resistance. However, as objective data is developed and stakeholders accept that the continuation of the status quo model is unsustainable, this resistance will fade.
When considered objectively, it is difficult to justify the continuation of an inefficient and expensive real estate model in the face of revenue reductions, continuing pressure to lower costs and a need to improve performance.
The purpose of healthcare real estate should be to support the delivery of high quality, cost effective patient care. Provided that consensus can be achieved on the purpose of an organization’s facilities, the change process can be implemented successfully.
STEP THREE – FACILITY MANAGEMENT AS PART OF AN INTEGRATED REAL ESTATE SERVICES MODEL
Once the facility management program is on its way to best-in-class status, it should be integrated with all other real estate services to fully optimize performance.
Ideally, this transformational process will follow concurrent and coordinated schedules across all real estate services, with the objective of developing supportive and complimentary processes among all teams.
Conclusion
As the delivery of patient care evolves, the delivery of real estate services must transform to keep pace. The solution is to transition to an integrated systemwide real estate model, drawing on examples of successful platforms and driving improvements based on quantifiable data and objectives.
A systemwide real estate program, including facility management, project management, facility activation services, property management, strategic real estate planning, real estate accounting and market-based transaction management allows organizations to successfully implement proactive initiatives such as ambulatory prototyping, site selection, labor analytics and workplace environment optimization.
As part of an integrated platform, these programs allow organizations to fundamentally change the way real estate is managed, dramatically reducing year over year expenses and enabling the accurate prediction of future space requirements and the reliable forecasting of associated long term financial obligations.
When truly integrated, the real estate platform will provide cost-effective management of assets and contribute significant value to many internal departments, including strategy and business development, clinic systems, finance, compliance, and procurement.
The benefits of an integrated real estate platform cannot be achieved without completing a comprehensive transformation of the traditional model.
In order to achieve that goal, healthcare organizations should pursue the transformation of their real estate platform by taking the first steps towards a best-in-class facility management program.
Successful healthcare organizations of the future will have integrated real estate services, with facilities that operate at peak efficiency and are proactively managed to respond to and support changes in the delivery of patient care.
Related Stories
| Feb 11, 2011
Iowa surgery center addresses both inpatient and outpatient care
The 12,000-person community of Carroll, Iowa, has a new $28 million surgery center to provide both inpatient and outpatient care. Minneapolis-based healthcare design firm Horty Elving headed up the four-story, 120,000-sf project for St. Anthony’s Regional Hospital. The center’s layout is based on a circular process flow, and includes four 800-sf operating rooms with poured rubber floors to reduce leg fatigue for surgeons and support staff, two substerile rooms between each pair of operating rooms, and two endoscopy rooms adjacent to the outpatient prep and recovery rooms. Recovery rooms are clustered in groups of four. The large family lounge (left) has expansive windows with views of the countryside, and television monitors that display coded information on patient status so loved ones can follow a patient’s progress.
| Feb 11, 2011
Grocery store anchors shopping center in Miami arts/entertainment district
18Biscayne is a 57,200-sf urban retail center being developed in downtown Miami by commercial real estate firm Stiles. Construction on the three-story center is being fast-tracked for completion in early 2012. The project is anchored by a 49,200-sf Publix market with bakery, pharmacy, and café with outdoor seating. An additional 8,000 sf of retail space will front Biscayne Boulevard. The complex is in close proximity to the Adrienne Arsht Center for the Performing Arts, the downtown Miami entertainment district, and the Omni neighborhood, one of the city’s fast-growing residential areas.
| Feb 11, 2011
Chicago architecture firm planning one of China’s tallest towers
Chicago-based Goettsch Partners was commissioned by developer Guangzhou R&F Properties Co. Ltd. to design a new 294,570-sm mixed-use tower in Tianjin, China. The Tianjin R&F Guangdong Tower will be located within the city’s newly planned business district, and at 439 meters it will be one of China’s tallest buildings. The massive complex will feature 134,900 sm of Class A office space, a 400-key, five-star hotel, 55 condominiums, and 8,550 sm of retail space. The architects are designing the tower with multi-story atriums and a high-performance curtain wall to bring daylight deep into the building, thereby creating deeper lease spans. The project is currently finishing design.
| Feb 11, 2011
Two projects seek to reinvigorate Los Angeles County medical center
HMC Architects designed two new buildings for the Los Angeles County Martin Luther King, Jr., Medical Center as part of a $360 million plan to reinvigorate the campus. The buildings include a 120-bed hospital, which involves renovation of an existing tower and several support buildings, and the construction of a new multi-service ambulatory care center. The new facilities will have large expanses of glass at all waiting and public areas for unobstructed views of downtown Los Angeles. A curved glass entrance canopy will unite the two buildings. When both projects are completed—the hospital in 2012 and the ambulatory care center in 2013—the campus will have added more than 460,000 sf of space. The hospital will seek LEED certification, while the ambulatory care center is targeting LEED Silver.
| Feb 11, 2011
Sustainable community center to serve Angelinos in need
Harbor Interfaith Services, a nonprofit serving the homeless and working poor in the Harbor Area and South Bay communities of Los Angeles, engaged Withee Malcolm Architects to design a new 15,000-sf family resource center. The architects, who are working pro bono for the initial phase, created a family-centered design that consolidates all programs into a single building. The new three-story space will house a resource center, food pantry, nursery and pre-school, and administrative offices, plus indoor and outdoor play spaces and underground parking. The building’s scale and setbacks will help it blend with its residential neighbors, while its low-flow fixtures, low-VOC and recycled materials, and energy-efficient mechanical equipment and appliances will help it earn LEED certification.
| Feb 11, 2011
Texas megachurch inspired by yesteryear’s materials, today’s design vocabulary
The third phase of The First Baptist Church of Pasadena, Texas, involves construction of a new 115,000-sf worship center addition. Currently in design by Zeigler Cooper, the project will include a 2,500-seat worship center (with circular layout and space for a 50-person orchestra and 200-person choir), a 500-seat chapel (for weddings, funerals, and special events), and a prayer room. The addition will connect to the existing church and create a Christian Commons for education, administration, music, and fellowship. The church asked for a modern design that uses traditional materials, such as stone, brick, and stained glass. Construction is scheduled to begin this summer.
| Feb 11, 2011
Apartment complex caters to University of Minnesota students
Twin Cities firm Elness Swenson Graham Architects designed the new Stadium Village Flats, in the University of Minnesota’s East Bank Campus, with students in mind. The $30 million, six-story residential/retail complex will include 120 furnished apartments with fitness rooms and lounges on each floor. More than 5,000 sf of first-floor retail space and two levels of below-ground parking will complete the complex. Opus AE Group Inc., based in Minneapolis, will provide structural engineering services.
| Feb 11, 2011
Four-story library at Salem State will hold half a million—get this—books!
Salem State University in Massachusetts broke ground on a new library and learning center in December. The new four-story library will include instructional labs, group study rooms, and a testing center. The modern, 124,000-sf design by Boston-based Shepley Bulfinch includes space for 500,000 books and study space for up to a thousand students. Sustainable features include geothermal heating and cooling, rainwater harvesting, and low-flow plumbing fixtures.
| Feb 11, 2011
Green design, white snow at Egyptian desert retail complex
The Mall of Egypt will be a 135,000-sm retail and entertainment complex in Cairo’s modern 6th of October district. The two-story center is divided into three themed zones—The City, which is arranged as a series of streets lined with retail and public spaces; The Desert Valley, which contains upscale department stores, international retailers, and a central courtyard for music and other cultural events; and The Crystal, which will include leisure and entertainment venues, including a cinema and indoor snow park. RTKL is designing the massive complex to LEED Silver standards.
| Feb 10, 2011
7 Things to Know About Impact Glazing and Fire-rated Glass
Back-to-basics answers to seven common questions about impact glazing and fire-rated glass.



