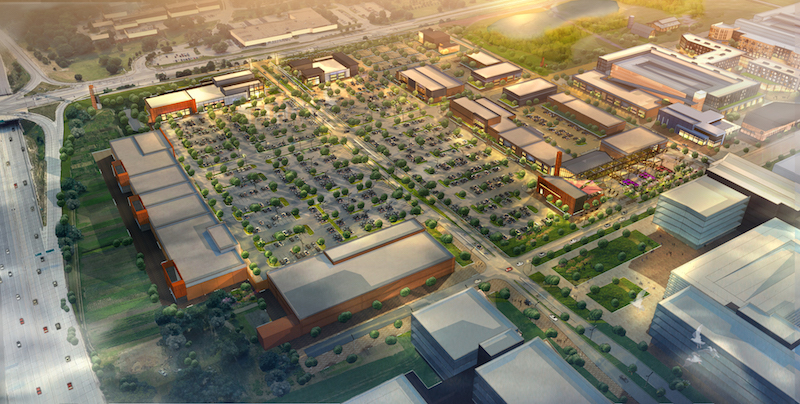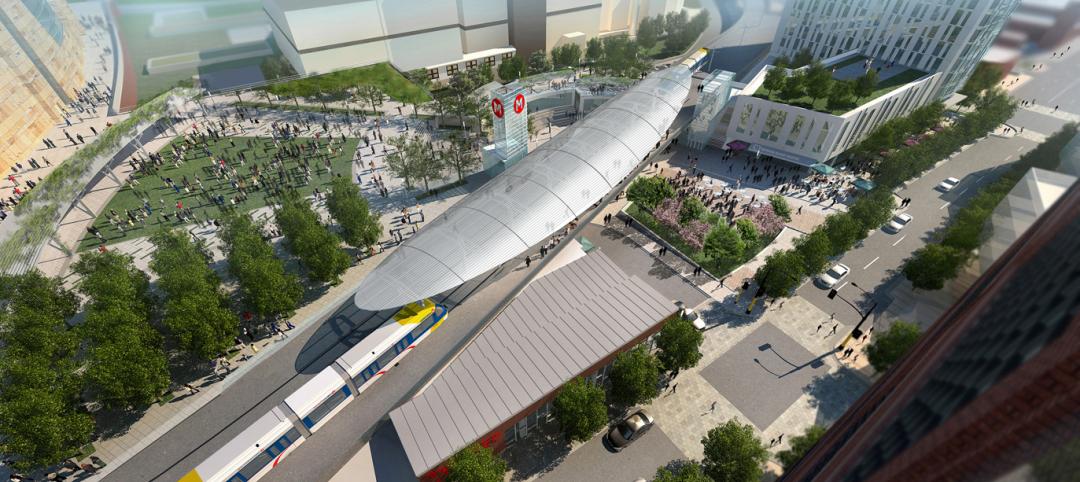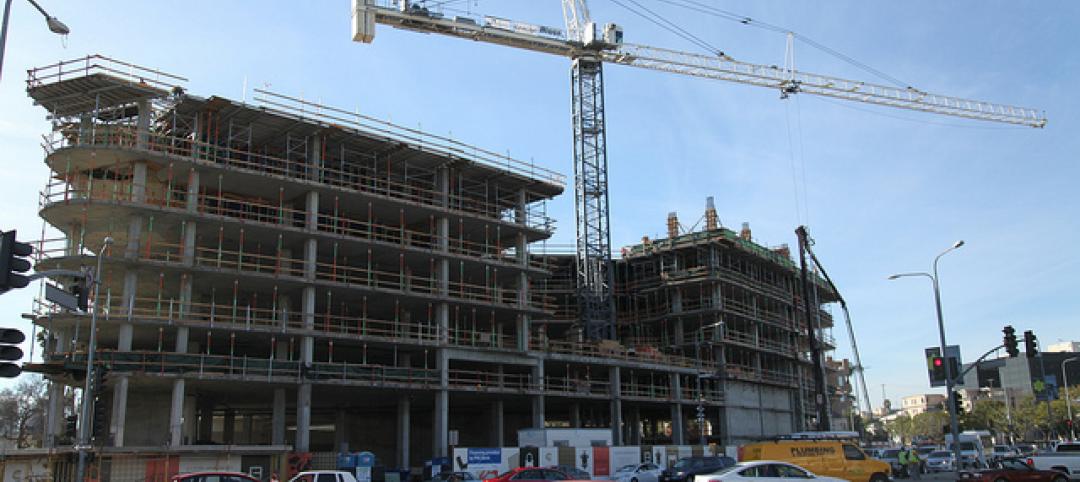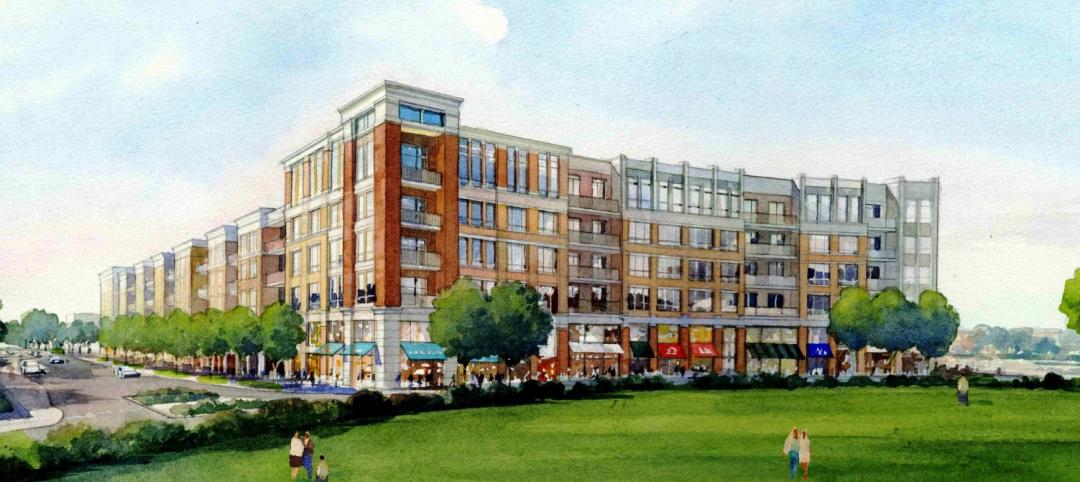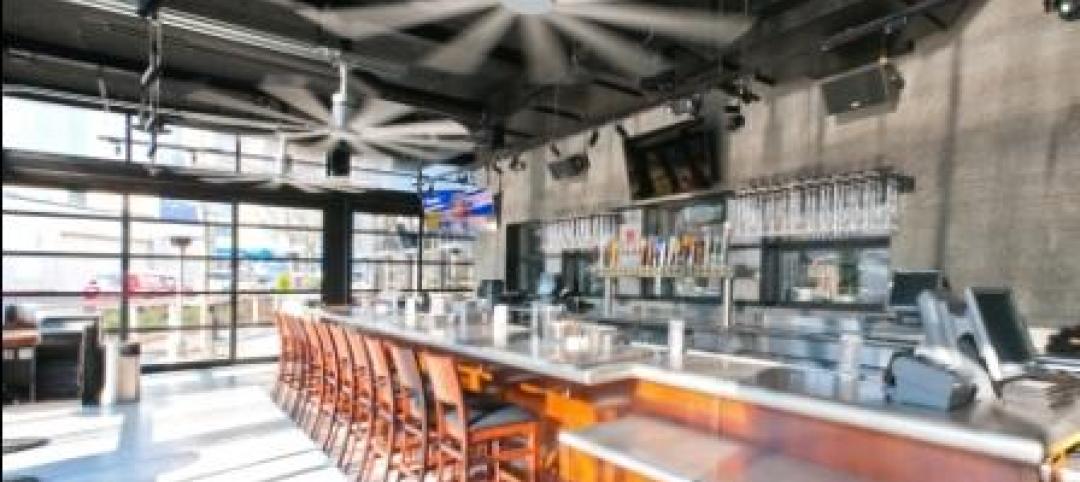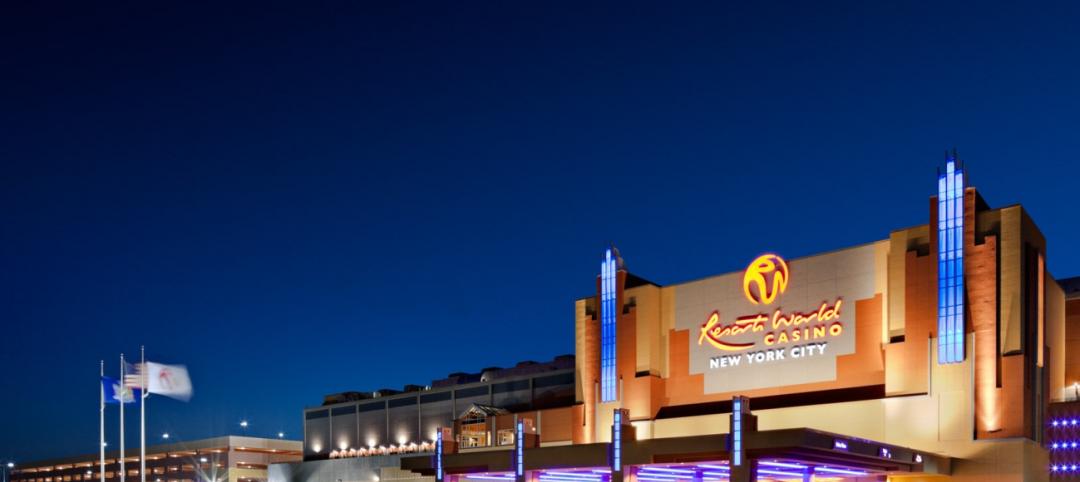This spring, construction is expected to begin on the first phases of West Farm, a 500-acre, $1.2 billion live/work destination in Omaha, Neb., that, when built out over the next 15 years, will include 1.36 million sf of office space, 500,000 sf of retail, 1,900 apartments and townhouses, 400 single-family homes, and a 300-room hotel.
Retail will account for one-quarter of West Farm, and parks, trails, and recreation areas one-third of its total space. The daytime population of West Farm at its completion is projected to exceed 15,000.
To assemble the land for West Farm, its developer Noddle Companies paid $64 million to the historic Boys Town Village and the DeMarco family. Applied Underwriters intends to build its corporate headquarters on the southern part of this development, and Noddle has been soliciting other Omaha-area businesses to lease office or retail space within the neighborhood. (The Omaha World-Herald reports that the Noddle-Applied team began meeting last year with key national retailers they wanted for this project.)
The city has created a sanitary and improvement district as a means to finance the $68 million needed to install streets, sewers, and other infrastructure for West Farm.
While a general contractor has yet to be named, Lamp Rynearson is West Farm’s civil engineer, and HDR is providing land planning and office architecture and design services. San Francisco-based SB Architects was brought in as the architect for the other buildings and to work on West Farm’s layout.
Bruce Wright, AIA, LEED AP, a Vice President and Principal with SB Architects, tells BD+C that he received a call last Spring from Noddle’s Partner and Senior Vice President Frank Barber about coming onto the West Farm development. Barber was familiar with SB from its work on Santana Row, a large mixed-use live/work community in San Jose.
“I had never been to Omaha, and was skeptical,” Wright admits. “But this has turned out to be a fabulous project, which could open the door for us for other projects in the Midwest.”
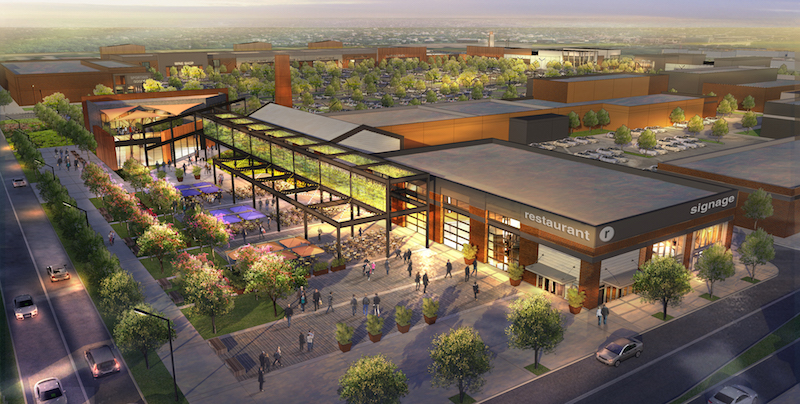
Retail will be a big factor at West Farm, with a marketplace running along its east axis, and entertainment venues along its west axis. Image: SB Architects
SB made some changes to West Farm’s master plan, which had originally been drawn up by Urban Design Associates. SB broke down the site into “different experiences,” says Wright, with more emphasis on creating a pedestrian environment.
Retail, says Wright, will be organized along West Farm’s east-west axis, with a marketplace/outdoor mall on the east side, and nightlife/entertainment venues on the west side, buttressed by a series of alleys, plazas, and courtyards. “This is a first for Omaha,” says Wright.
West Farm—which may not be the name this development ends up being called, says Wright—will be part of the city of Omaha, although Noddle and Applied will continue to own the bulk of the property and maintain the trail system and community spaces.
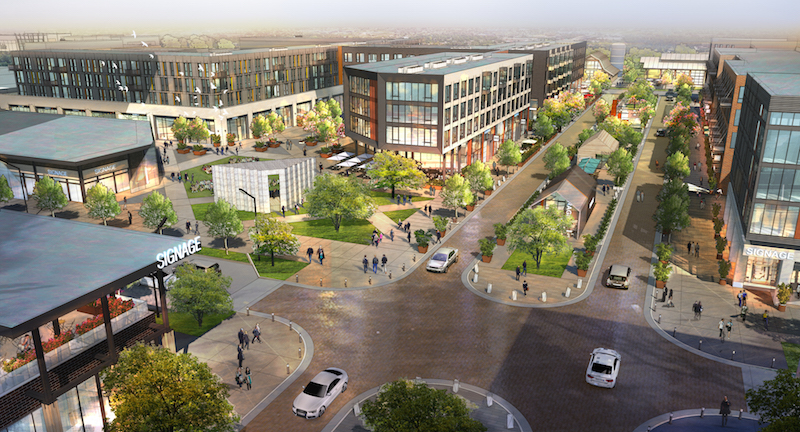
The master plan for West Farm now places greater emphasis on creating a pedestrian environment, supported by courtyards and plazas. Image: SB Architects
The World-Herald reports that Noddle has set up a temporary on-site storage area for 120 trees that were removed during site preparation, which will be replanted strategically as the vertical construction proceeds.
Noddle and Applied have also committed to capital improvements that are likely to benefit surrounding communities and schools with better roads and recreational facilities.
Related Stories
| Jul 12, 2012
EE&K and Knutson Construction selected for the Interchange in Minneapolis
Design-build contract for $79.3 million transportation hub will connect transit with culture.
| Jul 2, 2012
Bernards building mixed-use project in Beverly Hills
The project includes 88 luxury apartment homes atop a 14,000-sf Trader Joe’s market and a new coffee shop.
| Jun 1, 2012
New BD+C University Course on Insulated Metal Panels available
By completing this course, you earn 1.0 HSW/SD AIA Learning Units.
| May 29, 2012
Reconstruction Awards Entry Information
Download a PDF of the Entry Information at the bottom of this page.
| May 24, 2012
2012 Reconstruction Awards Entry Form
Download a PDF of the Entry Form at the bottom of this page.
| May 23, 2012
Summit Design+Build selected as GC for Chicago restaurant
Little Goat will truly be a multifunctional space. Construction plans include stripping the 10,000 sq. ft. building down to the bare structure everywhere, the installation of a new custom elevator and adding square footage at the second floor with an addition.
| Apr 30, 2012
HSA Commercial selected as consultant for Orland Park’s Main Street Triangle project
HSA will be responsible for designing an overall mixed-use merchandise plan, attracting a unique retail tenant mix and completing leases with prospective tenants.
| Apr 20, 2012
Shawmut completes Yard House Restaurant in Boston
12,000-sf restaurant marks new addition to Boston’s Fenway neighborhood.
| Apr 6, 2012
Batson-Cook breaks ground on hotel adjacent to Infantry Museum & Fort Benning
The four-story, 65,000-ft property will feature 102 hotel rooms, including 14 studio suites.
| Apr 4, 2012
JCJ Architecture designs New York City's first casino
Aqueduct Racetrack complex transformed into modern entertainment destination.


