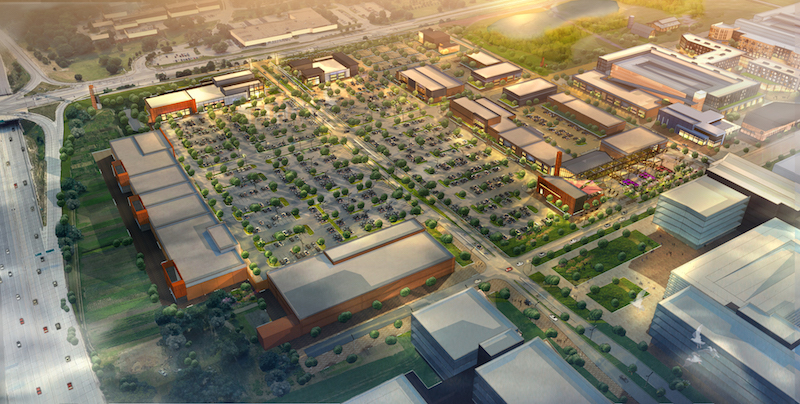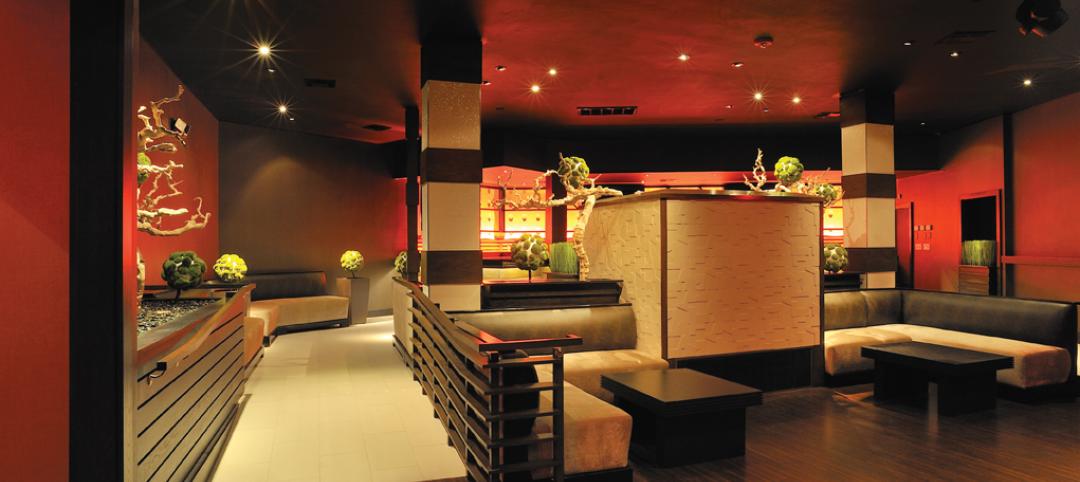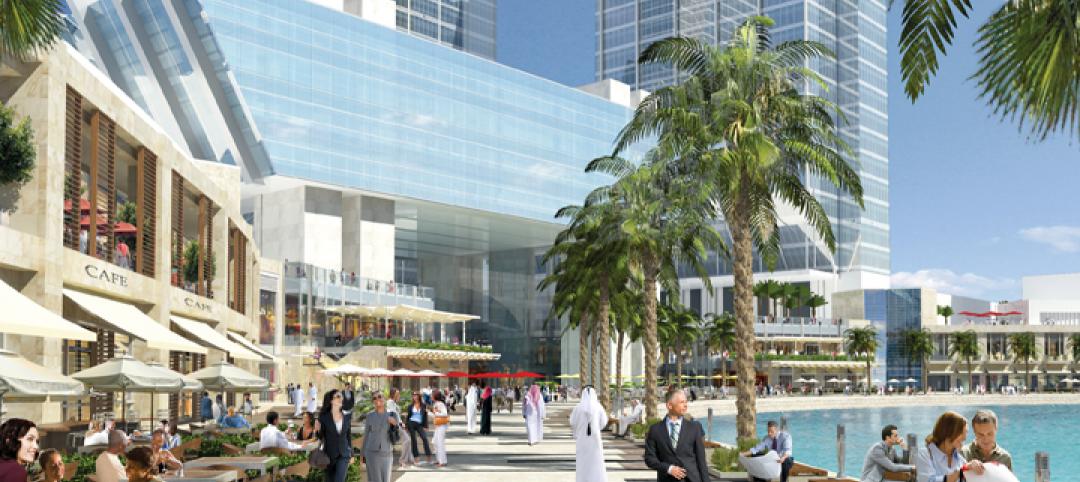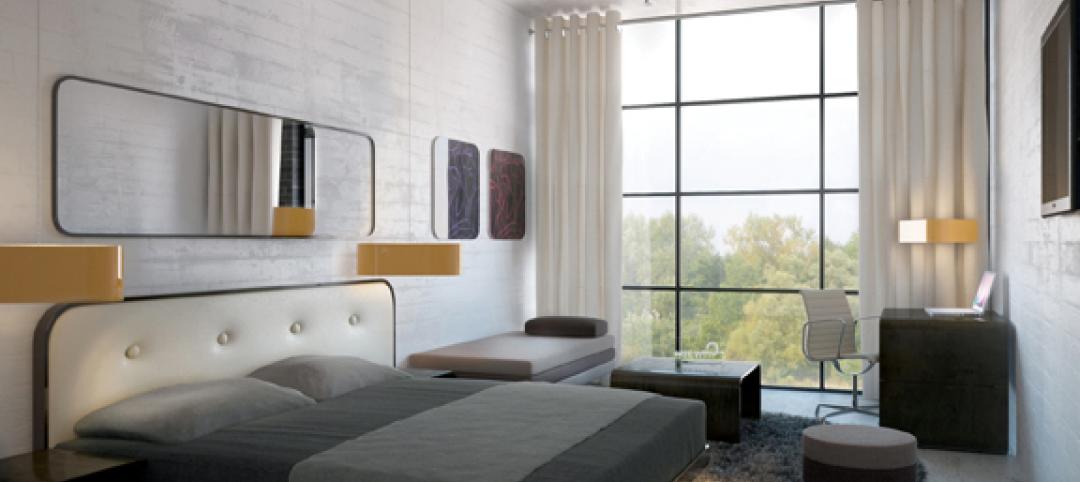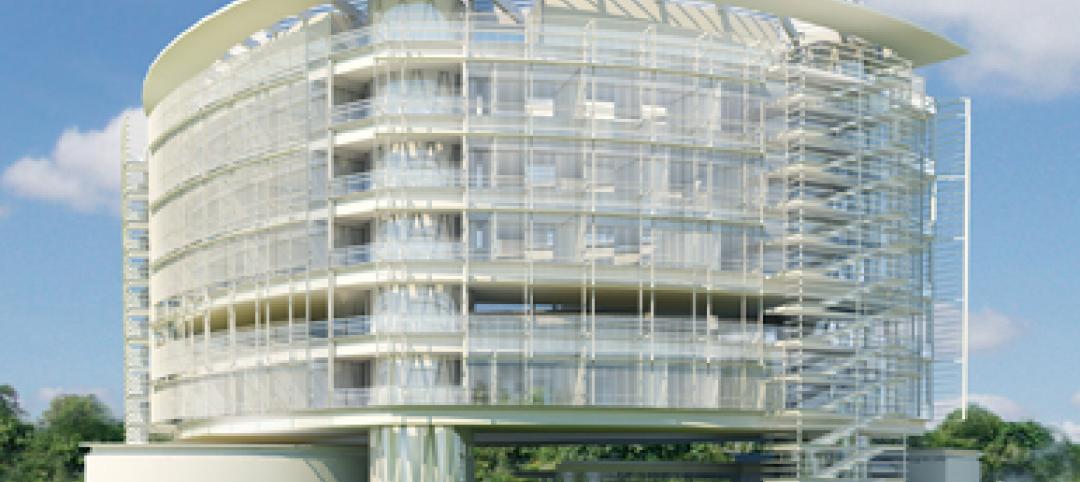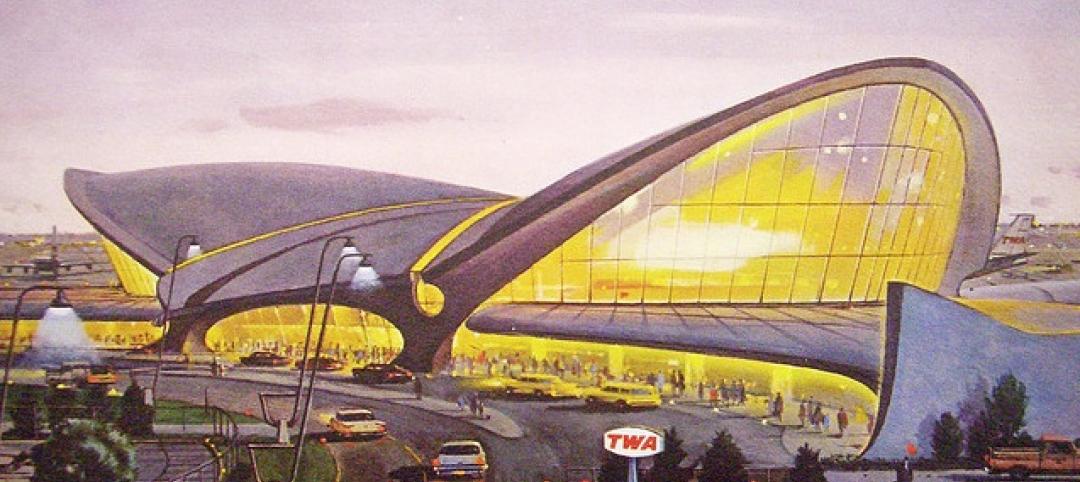This spring, construction is expected to begin on the first phases of West Farm, a 500-acre, $1.2 billion live/work destination in Omaha, Neb., that, when built out over the next 15 years, will include 1.36 million sf of office space, 500,000 sf of retail, 1,900 apartments and townhouses, 400 single-family homes, and a 300-room hotel.
Retail will account for one-quarter of West Farm, and parks, trails, and recreation areas one-third of its total space. The daytime population of West Farm at its completion is projected to exceed 15,000.
To assemble the land for West Farm, its developer Noddle Companies paid $64 million to the historic Boys Town Village and the DeMarco family. Applied Underwriters intends to build its corporate headquarters on the southern part of this development, and Noddle has been soliciting other Omaha-area businesses to lease office or retail space within the neighborhood. (The Omaha World-Herald reports that the Noddle-Applied team began meeting last year with key national retailers they wanted for this project.)
The city has created a sanitary and improvement district as a means to finance the $68 million needed to install streets, sewers, and other infrastructure for West Farm.
While a general contractor has yet to be named, Lamp Rynearson is West Farm’s civil engineer, and HDR is providing land planning and office architecture and design services. San Francisco-based SB Architects was brought in as the architect for the other buildings and to work on West Farm’s layout.
Bruce Wright, AIA, LEED AP, a Vice President and Principal with SB Architects, tells BD+C that he received a call last Spring from Noddle’s Partner and Senior Vice President Frank Barber about coming onto the West Farm development. Barber was familiar with SB from its work on Santana Row, a large mixed-use live/work community in San Jose.
“I had never been to Omaha, and was skeptical,” Wright admits. “But this has turned out to be a fabulous project, which could open the door for us for other projects in the Midwest.”
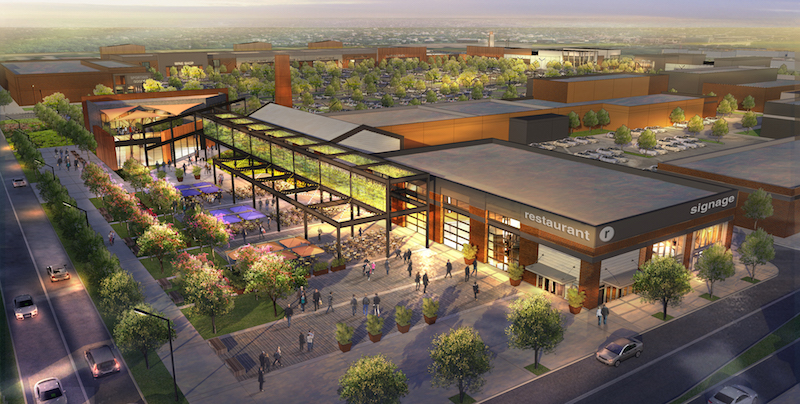
Retail will be a big factor at West Farm, with a marketplace running along its east axis, and entertainment venues along its west axis. Image: SB Architects
SB made some changes to West Farm’s master plan, which had originally been drawn up by Urban Design Associates. SB broke down the site into “different experiences,” says Wright, with more emphasis on creating a pedestrian environment.
Retail, says Wright, will be organized along West Farm’s east-west axis, with a marketplace/outdoor mall on the east side, and nightlife/entertainment venues on the west side, buttressed by a series of alleys, plazas, and courtyards. “This is a first for Omaha,” says Wright.
West Farm—which may not be the name this development ends up being called, says Wright—will be part of the city of Omaha, although Noddle and Applied will continue to own the bulk of the property and maintain the trail system and community spaces.
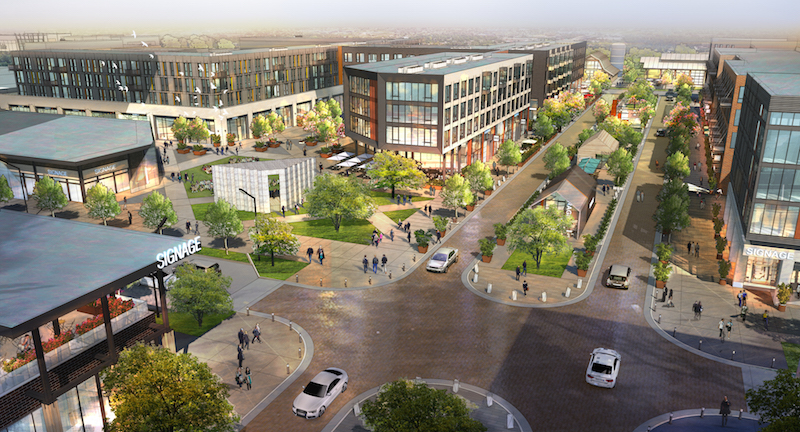
The master plan for West Farm now places greater emphasis on creating a pedestrian environment, supported by courtyards and plazas. Image: SB Architects
The World-Herald reports that Noddle has set up a temporary on-site storage area for 120 trees that were removed during site preparation, which will be replanted strategically as the vertical construction proceeds.
Noddle and Applied have also committed to capital improvements that are likely to benefit surrounding communities and schools with better roads and recreational facilities.
Related Stories
| Sep 30, 2011
Kilbourn joins Perkins Eastman
Kilbourn joins with more than 28 years of design and planning experience for communities, buildings, and interiors in hospitality, retail/mixed-use, corporate office, and healthcare.
| May 20, 2011
Hotels taking bath out of the bathroom
Bathtubs are disappearing from many hotels across the country as chains use the freed-up space to install ever more luxurious showers, according to a recent USAToday report. Of course, we reported on this move--and 6 other hospitality trends--back in 2006 in our special report "The Inn Things: Seven Radical New Trends in Hotel Design."
| May 18, 2011
Design diversity celebrated at Orange County club
The Orange County, Calif., firm NKDDI designed the 22,000-sf Luna Lounge & Nightclub in Pomona, Calif., to be a high-end multipurpose event space that can transition from restaurant to lounge to nightclub to music venue.
| Apr 12, 2011
Retail complex enjoys prime Abu Dhabi location
The Galleria at Sowwah Square in Abu Dhabi will be built in a prime location within Sowwah Island that also includes a five-star Four Seasons Hotel, the healthcare facility Cleveland Clinic Abu Dhabi, and nearly two million sf of Class A office space.
| Mar 11, 2011
Holiday Inn reworked for Downtown Disney Resort
The Orlando, Fla., office of VOA Associates completed a comprehensive interior and exterior renovation of the 14-story Holiday Inn in the Downtown Disney Resort in Lake Buena Vista, Fla. The $25 million project involved rehabbing the hotel’s 332 guest rooms, atrium, swimming pool, restaurant, fitness center, and administrative spaces.
| Mar 11, 2011
Guests can check out hotel’s urban loft design, music selection
MODO, Advaya Hospitality’s affordable new lifestyle hotel brand, will have an urban Bauhaus loft design and target design-, music-, and tech-savvy guest who will have access to thousands of tracks in vinyl, CD, and MP3 formats through a partnership with Downtown Music. Guest can create their own playlists, and each guest room will feature iPod docks and large flat-screen TVs.
| Mar 11, 2011
Texas A&M mixed-use community will focus on green living
HOK, Realty Appreciation, and Texas A&M University are working on the Urban Living Laboratory, a 1.2-million-sf mixed-use project owned by the university. The five-phase, live-work-play project will include offices, retail, multifamily apartments, and two hotels.
| Mar 9, 2011
Igor Krnajski, SVP with Denihan Hospitality Group, on hotel construction and understanding the industry
Igor Krnajski, SVP for Design and Construction with Denihan Hospitality Group, New York, N.Y., on the state of hotel construction, understanding the hotel operators’ mindset, and where the work is.
| Feb 15, 2011
Iconic TWA terminal may reopen as a boutique hotel
The Port Authority of New York and New Jersey hopes to squeeze a hotel with about 150 rooms in the space between the old TWA terminal and the new JetBlue building. The old TWA terminal would serve as an entry to the hotel and hotel lobby, which would also contain restaurants and shops.


