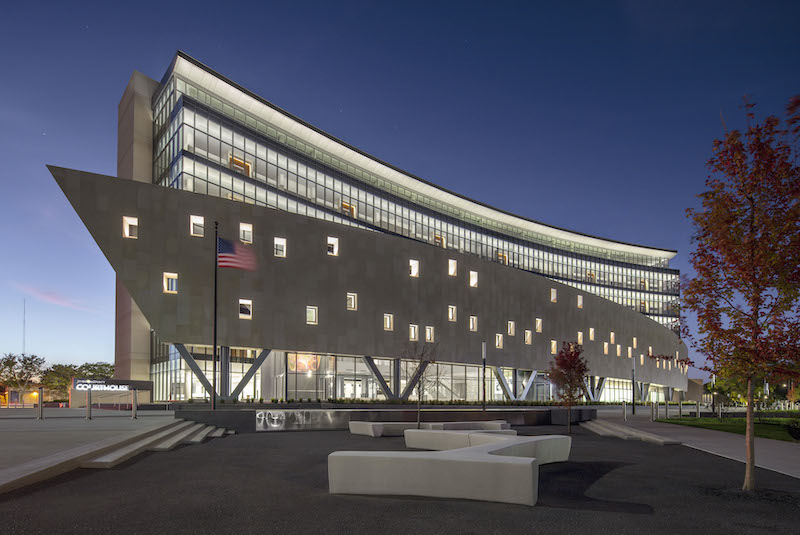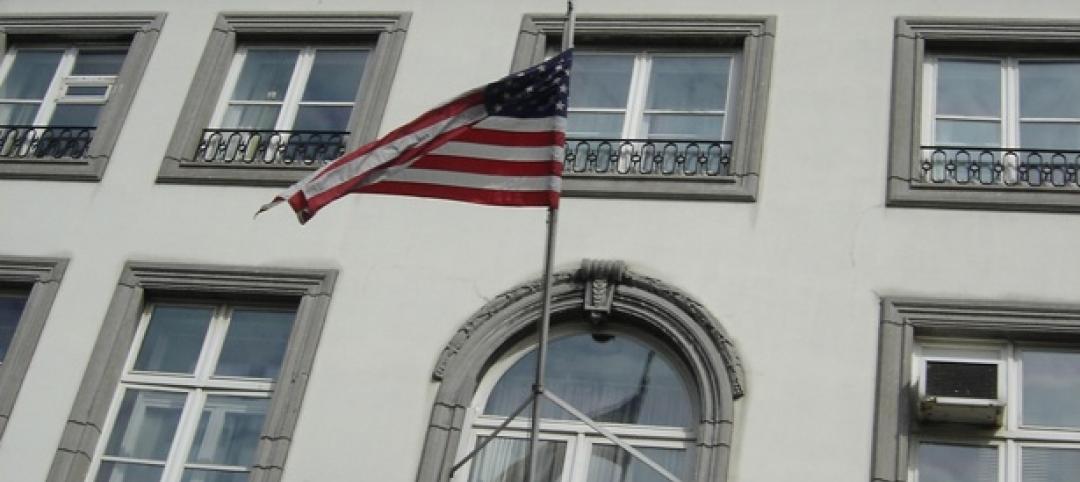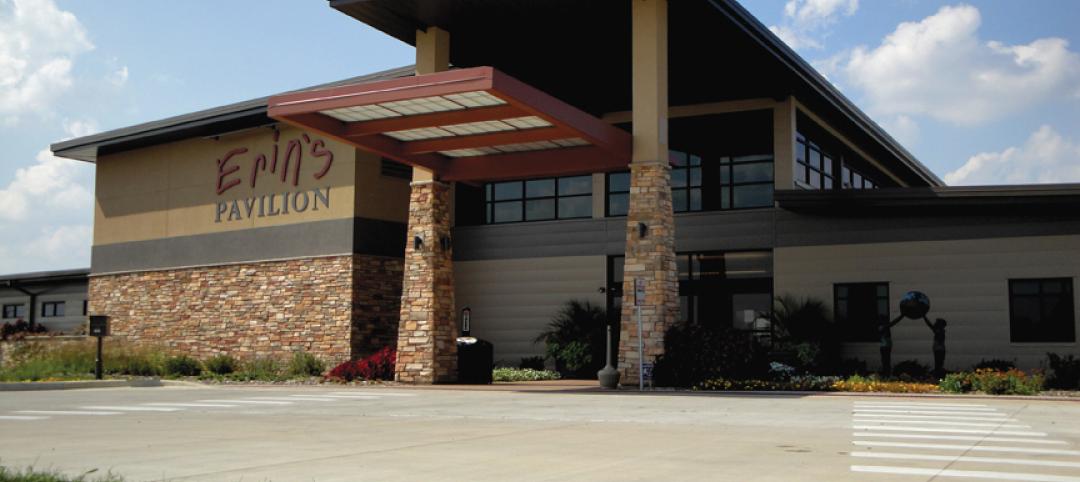The new $193 million, 356,831-sf Johnson County Courthouse officially opened on January 7. The building incorporates 28 new courtrooms, flexible space for six to eight additional courtrooms, a Law Library, Court Administration, a District Attorney office, Court Clerk, a Help Center, Court Trustee, Justice Information Management, and a Sheriff’s Office.
The courthouse blends modern architectural features with traditional elements to create a facility that will serve the community for the next 75 years, accommodate the expected growth of 10,000 residents per year, and fulfill the county’s goal to reduce energy by 30%. A limestone-clad screen wall acts as a major design detail and defines the main entrance. The “Emporium of Justice” serves as the facility’s main entrance and lobby where visitors pass through security.
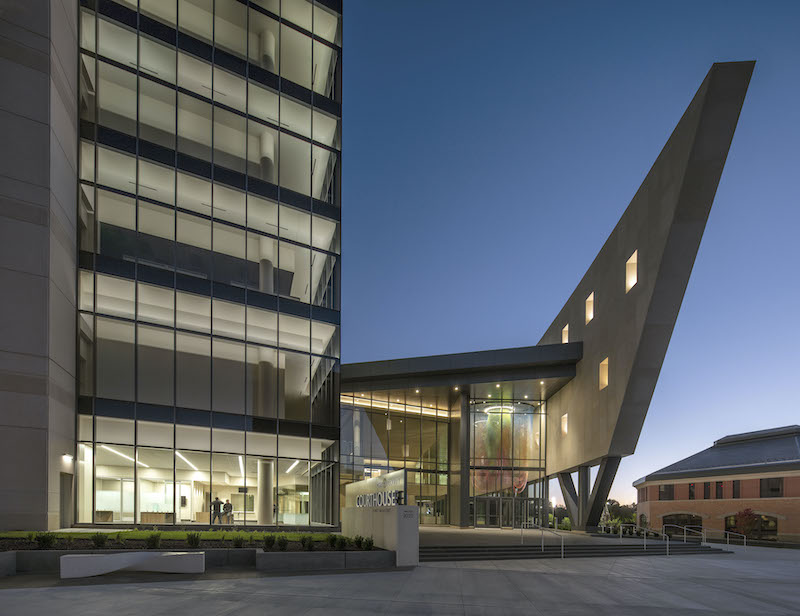
“The ‘Emporium of Justice’ is an innovative design feature that was incorporated into the building’s architecture to create a truly open, accessible, and convenient environment for the community,” said Curtis Fentress, Principal in Charge of Design, Fentress Architects, in a release. “This two-story space provides easy access to the most used public services, creating a highly intuitive and user-friendly experience.”
The lobby contributes to the transparency in government by making public functions visible to visitors from both the first and second floors. This element was designed to provide visual connection and quick access to the most frequently used public spaces.
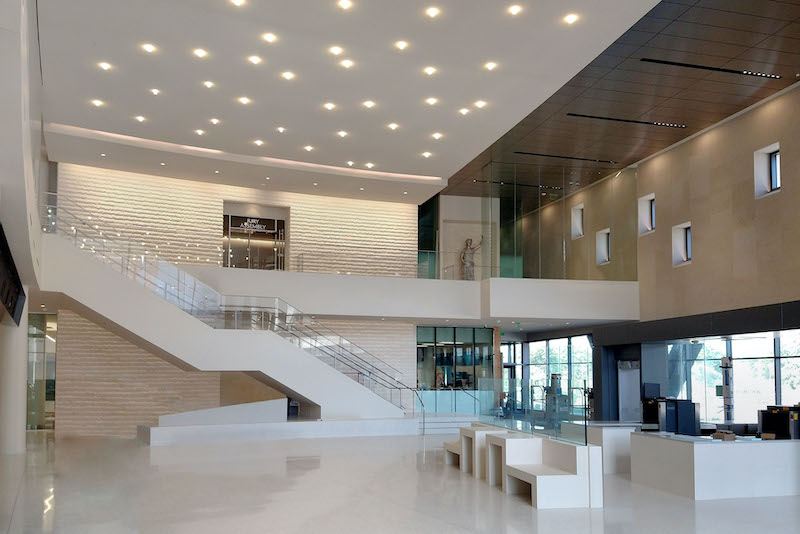
The Jury Assembly space connects to the community room, which features a variety of seating options and an outdoor terrace. Jury Deliberation suites feature floor-to-ceiling glass.
The basement features direct vehicle access for in-custody transfers, as well as an underground tunnel that connects the courthouse to the Central Booking Facility. The basement holding areas are connected to secure elevators for private transfer of prisoners to temporary holding areas between each courtroom.
The third level is entirely dedicated to the District Attorney office and features open workspaces with access to natural daylight. The reception area was designed to be a modern, calming space, anticipating visitation by victims and witnesses. Collaboration and meeting spaces are scattered throughout the floor.
A glass curtainwall and punched windows create a seamless transition between outside and inside throughout the building. Terrazzo floors, glass handrails, acoustical plaster ceilings, and custom millwork contribute to the courthouse’s durability and monumental image.
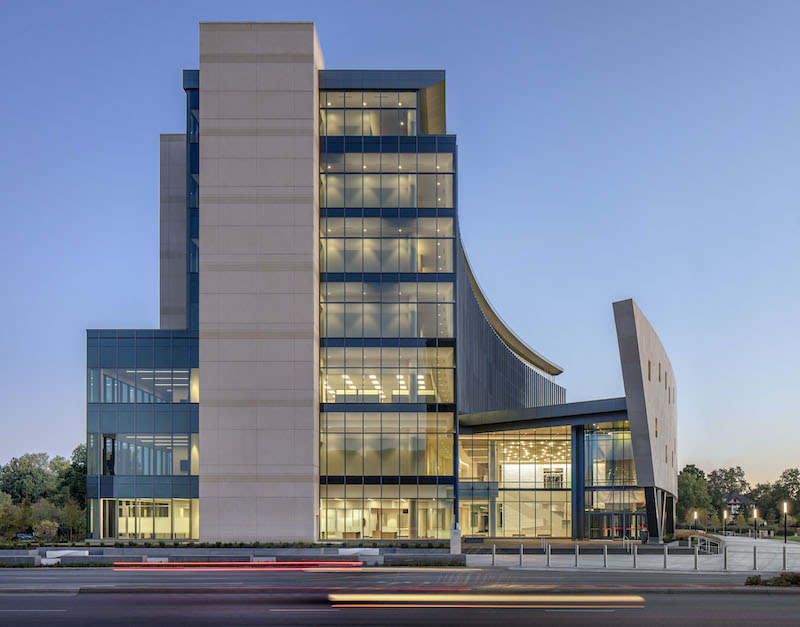
Sustainable elements include generous daylighting, water-efficient plumbing fixtures, the reduction of heat island effect through thoughtful selection of roof membranes and exterior materials, energy efficient systems, durable materials, low-emitting materials, and flexible design for future adaptation.
JE Dunn was the project's general contractor.
Related Stories
| May 10, 2011
Are green goals out of reach for federal buildings?
Many federal agencies are struggling to convert their existing buildings to meet green standards, according to the Office of Management and Budget. Of 20 agencies graded by the OMB on their compliance with green mandates, only seven met the 2010 mandate that requires at least 5% of their buildings meet energy-efficient and sustainable standards.
| Apr 22, 2011
GSA testing 16 emerging sustainable technologies, practices
The GSA is testing and evaluating 16 emerging sustainable building technologies and practices in select federal facilities under its Green Proving Ground program. Testing will determine the most effective technologies that may then be replicated on a wider-scale basis throughout the GSA inventory with the goal of transforming markets for these technologies.
| Apr 19, 2011
Is a building sustainable if it kills birds?
Migratory birds were flying into the windows and falling, dead or injured, to the foot of the LEED-Platinum FBI building in Chicago. The FBI building isn't the only LEED-certified structure to cause problems for migratory birds, however. Some of the more than 33,000 LEED-certified buildings in the U.S. use large amounts of glass to bring in natural light and save on energy—and all that glass can confuse birds.
| Apr 14, 2011
U.S. embassies on a mission to green the world's buildings
The U.S. is putting greater emphasis on greening its worldwide portfolio of embassies. The U.S. State Department-affiliated League of Green Embassies already has 70 U.S. embassies undergoing efforts to reduce their environmental impact, and the organization plans to increase that number to more than 100 by the end of the year.
| Apr 13, 2011
Southern Illinois park pavilion earns LEED Platinum
Erin’s Pavilion, a welcome and visitors center at the 80-acre Edwin Watts Southwind Park in Springfield, Ill., earned LEED Platinum. The new 16,000-sf facility, a joint project between local firm Walton and Associates Architects and the sustainability consulting firm Vertegy, based in St. Louis, serves as a community center and special needs education center, and is named for Erin Elzea, who struggled with disabilities during her life.
| Apr 12, 2011
Miami courthouse design does justice to children and the environment
Suffolk Construction broke ground recently for the Miami-Dade County Children’s Courthouse, a $328 million project the firm has a 30-month contract to complete.
| Apr 5, 2011
Zaha Hadid’s civic center design divides California city
Architect Zaha Hadid is in high demand these days, designing projects in Hong Kong, Milan, and Seoul, not to mention the London Aquatics Center, the swimming arena for the 2012 Olympics. But one of the firm’s smaller clients, the city of Elk Grove, Calif., recently conjured far different kinds of aquatic life when members of the City Council and the public chose words like “squid,” “octopus,” and “starfish” to describe the latest renderings for a proposed civic center.
| Mar 11, 2011
Construction of helicopter hangars in South Carolina gets off the ground
Construction is under way on a $26 million aviation support facility for South Carolina National Guard helicopters. Hendrick Construction, the project’s Charlotte, N.C.-based GC, is building the 111,000-sf Donaldson Hangar facility on the 30-acre South Carolina Technology & Aviation Center, Greenville.


