In Duluth, Minn., the new St. Mary’s Medical Center, designed by EwingCole, is now the largest healthcare facility in the region. The hospital consolidates Essentia Health’s healthcare services under one roof.
At about 1 million sf spanning two city blocks, St. Mary’s overlooks Lake Superior, providing views on almost every floor of the world’s largest freshwater lake. All of the hospital’s inpatient rooms enjoy floor-to-ceiling views of the lake or the surrounding hillside. The dining commons and rooftop garden also offer views of Lake Superior.
While the exterior façade’s lower levels resemble the brownstone homes and businesses in downtown Duluth, the glass façade of the upper levels and patient tower evokes the neighboring lake. The building’s fritted glass also reduces solar heat gain inside.
The hospital’s interior aims to eschew traditional clinical design by embracing vibrant colors and nature to aid the healing process. Each floor’s interior design takes inspiration from a natural landscape in Duluth.
The design team constructed and tested a full-scale mockup of the building envelope to detect any air or moisture infiltration that could affect energy performance and indoor air quality. As a result, the team achieved a 24% reduction in energy consumption and a 26% reduction in energy costs.
As part of the project’s sustainability measures, almost 1 million sf of the building’s acoustic ceiling panels were manufactured about a half-hour away, reducing travel time and greenhouse gas emissions. EwingCole also selected a nearby single-source manufacturer of the custom glazing system, decreasing transportation emissions. And the team reduced the building’s embodied carbon by replacing Portland cement with cement substitutes.
The hospital’s narrow, aerodynamic form eliminates wind turbulence around the entrances and rest areas, minimizes its impact on views to and from the lake, and limits its impact on bird migration. In addition, the design team’s early wind modeling enabled it to refine the structural system so that it required less steel.
On the Building Team:
Owner: Essentia Health
Design architect: EwingCole
Architect of record: EwingCole and LHB
MEP and structural engineer: EwingCole
General contractor: McGough
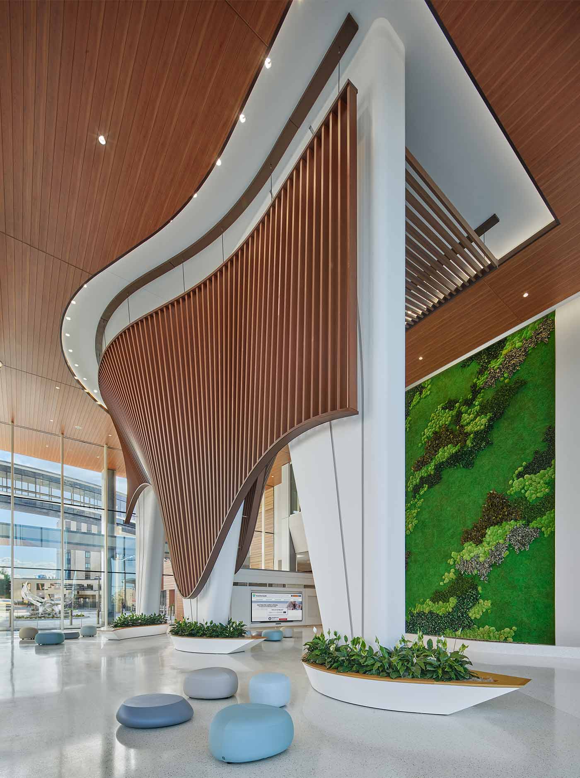
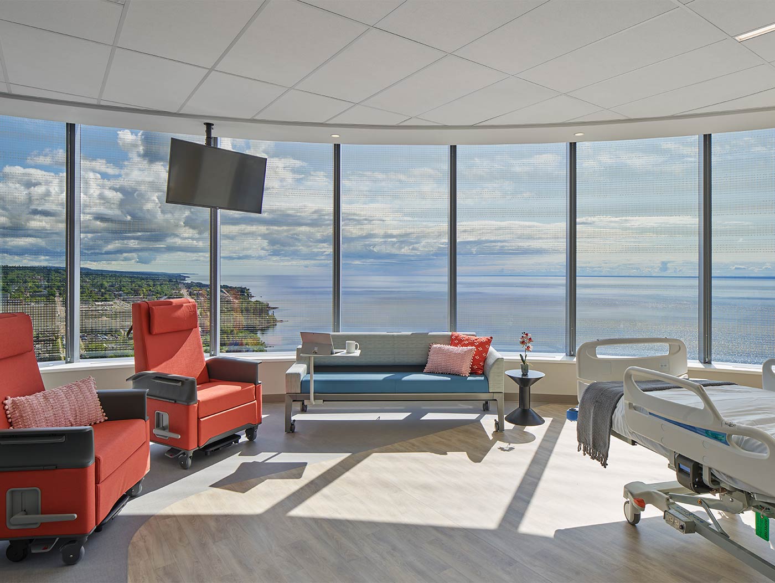


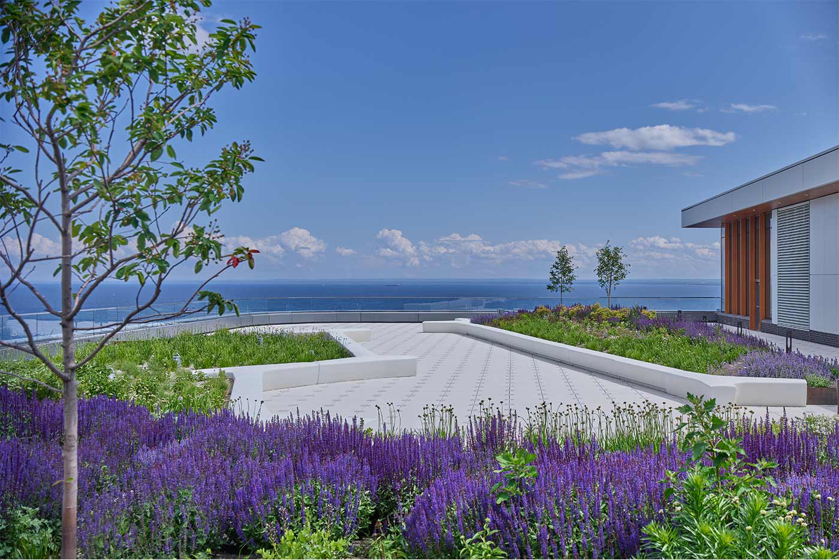

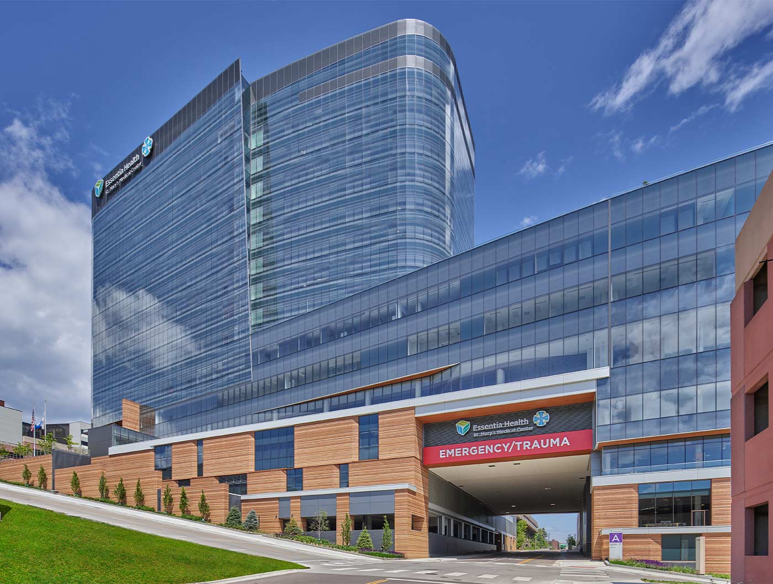
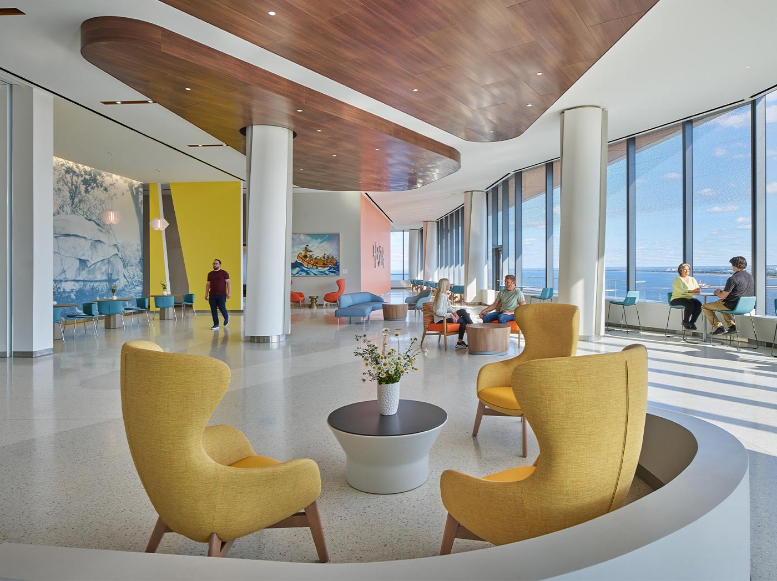
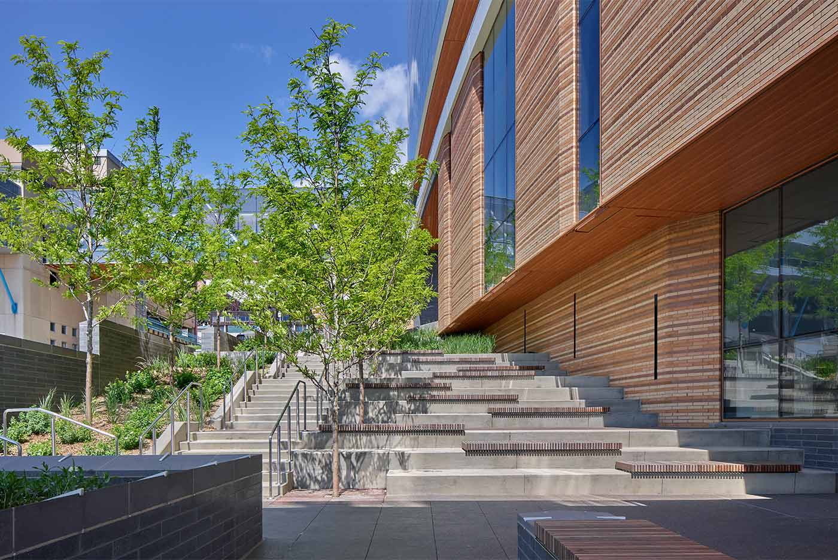
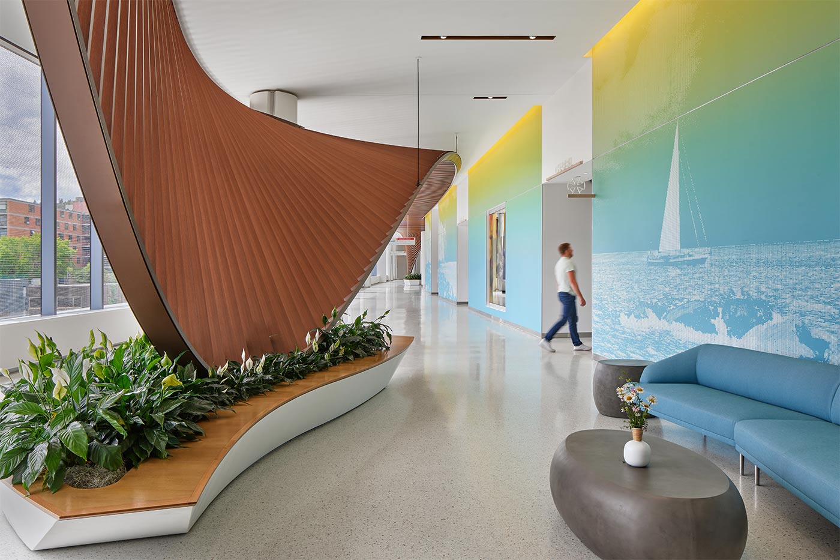
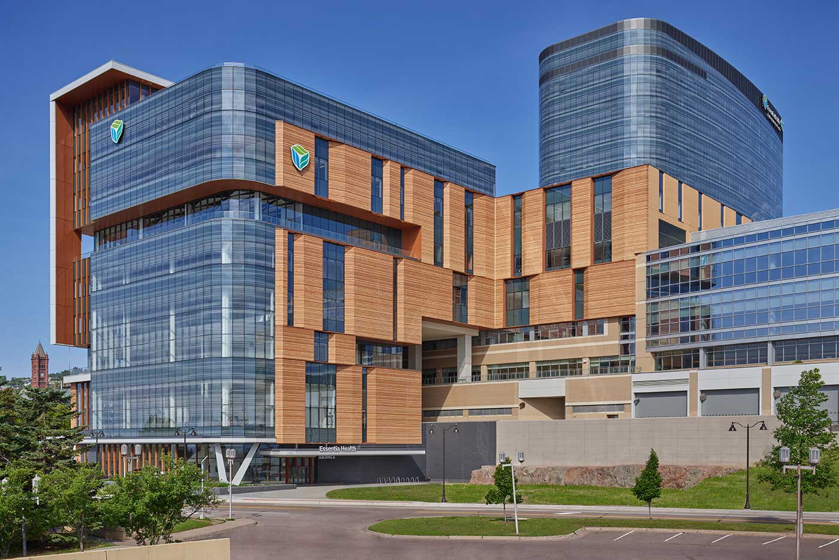
Related Stories
| Aug 11, 2010
Diffenbaugh completes construction of Loma Linda University Highland Springs Medical Plaza
J.D. Diffenbaugh, Inc. has completed construction of the new Highland Springs Medical Center for California's Loma Linda University Medical Center that will significantly enhance the access to medical services for families in the Inland Empire. The project was developed by Lillibridge Healthcare Services, Inc., one of the nation’s largest private healthcare real estate firms.
| Aug 11, 2010
Arup, SOM top BD+C's ranking of the country's largest mixed-use design firms
A ranking of the Top 75 Mixed-Use Design Firms based on Building Design+Construction's 2009 Giants 300 survey. For more Giants 300 rankings, visit http://www.BDCnetwork.com/Giants
| Aug 11, 2010
Structure Tone, Turner among the nation's busiest reconstruction contractors, according to BD+C's Giants 300 report
A ranking of the Top 75 Reconstruction Contractors based on Building Design+Construction's 2009 Giants 300 survey. For more Giants 300 rankings, visit http://www.BDCnetwork.com/Giants
| Aug 11, 2010
Best AEC Firms of 2011/12
Later this year, we will launch Best AEC Firms 2012. We’re looking for firms that create truly positive workplaces for their AEC professionals and support staff. Keep an eye on this page for entry information. +
| Aug 11, 2010
Call for entries: Building enclosure design awards
The Boston Society of Architects and the Boston chapter of the Building Enclosure Council (BEC-Boston) have announced a High Performance Building award that will assess building enclosure innovation through the demonstrated design, construction, and operation of the building enclosure.
| Aug 11, 2010
Portland Cement Association offers blast resistant design guide for reinforced concrete structures
Developed for designers and engineers, "Blast Resistant Design Guide for Reinforced Concrete Structures" provides a practical treatment of the design of cast-in-place reinforced concrete structures to resist the effects of blast loads. It explains the principles of blast-resistant design, and how to determine the kind and degree of resistance a structure needs as well as how to specify the required materials and details.
| Aug 11, 2010
AIA selects three projects for National Healthcare Design Awards
The American Institute of Architects (AIA) Academy of Architecture for Health (AAH) have selected the recipients of the AIA National Healthcare Design Awards program. The AIA Healthcare Awards program showcases the best of healthcare building design and healthcare design-oriented research. Projects exhibit conceptual strengths that solve aesthetic, civic, urban, and social concerns as well as the requisite functional and sustainability concerns of a hospital.







