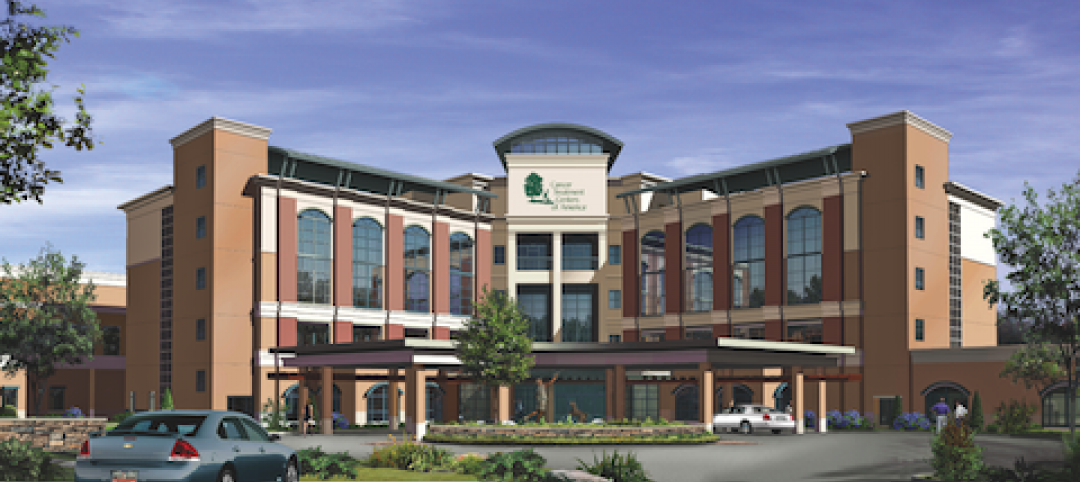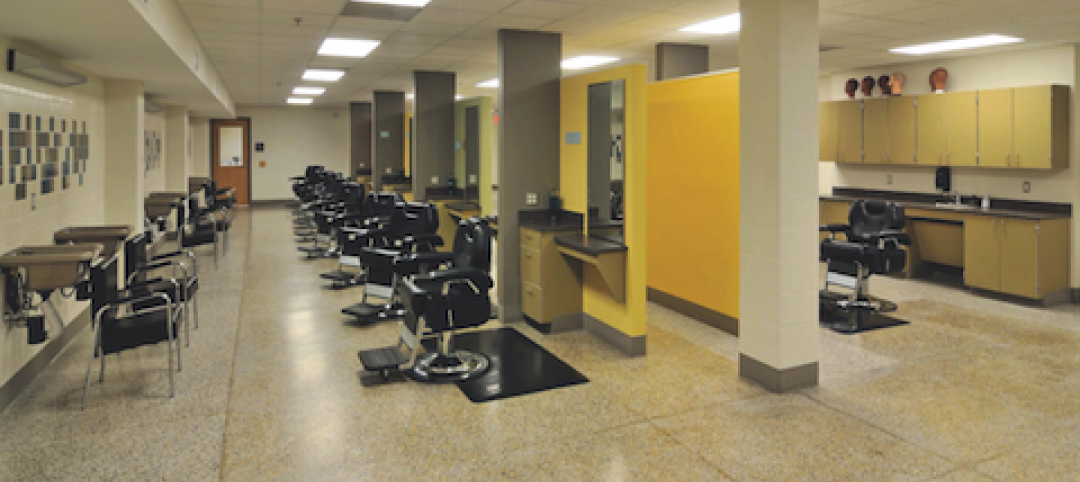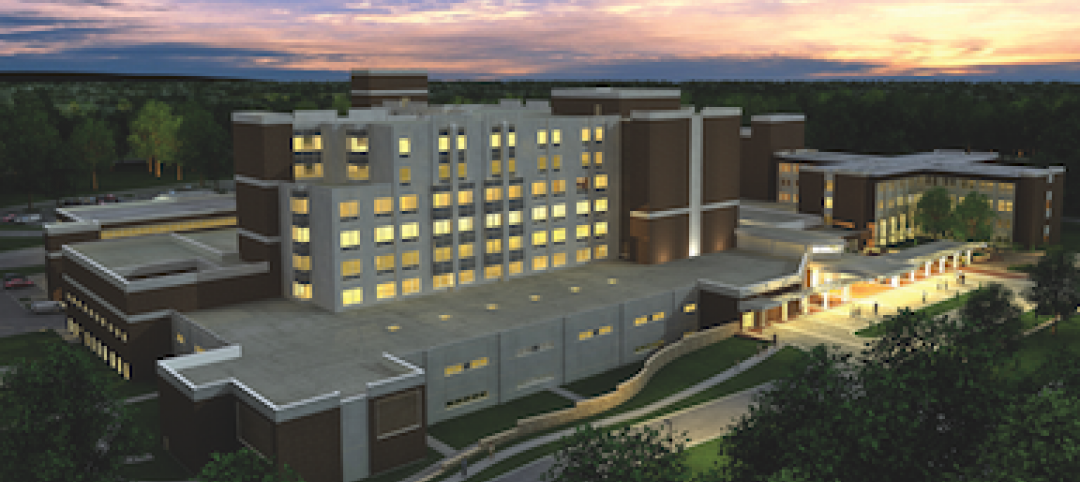In Duluth, Minn., the new St. Mary’s Medical Center, designed by EwingCole, is now the largest healthcare facility in the region. The hospital consolidates Essentia Health’s healthcare services under one roof.
At about 1 million sf spanning two city blocks, St. Mary’s overlooks Lake Superior, providing views on almost every floor of the world’s largest freshwater lake. All of the hospital’s inpatient rooms enjoy floor-to-ceiling views of the lake or the surrounding hillside. The dining commons and rooftop garden also offer views of Lake Superior.
While the exterior façade’s lower levels resemble the brownstone homes and businesses in downtown Duluth, the glass façade of the upper levels and patient tower evokes the neighboring lake. The building’s fritted glass also reduces solar heat gain inside.
The hospital’s interior aims to eschew traditional clinical design by embracing vibrant colors and nature to aid the healing process. Each floor’s interior design takes inspiration from a natural landscape in Duluth.
The design team constructed and tested a full-scale mockup of the building envelope to detect any air or moisture infiltration that could affect energy performance and indoor air quality. As a result, the team achieved a 24% reduction in energy consumption and a 26% reduction in energy costs.
As part of the project’s sustainability measures, almost 1 million sf of the building’s acoustic ceiling panels were manufactured about a half-hour away, reducing travel time and greenhouse gas emissions. EwingCole also selected a nearby single-source manufacturer of the custom glazing system, decreasing transportation emissions. And the team reduced the building’s embodied carbon by replacing Portland cement with cement substitutes.
The hospital’s narrow, aerodynamic form eliminates wind turbulence around the entrances and rest areas, minimizes its impact on views to and from the lake, and limits its impact on bird migration. In addition, the design team’s early wind modeling enabled it to refine the structural system so that it required less steel.
On the Building Team:
Owner: Essentia Health
Design architect: EwingCole
Architect of record: EwingCole and LHB
MEP and structural engineer: EwingCole
General contractor: McGough
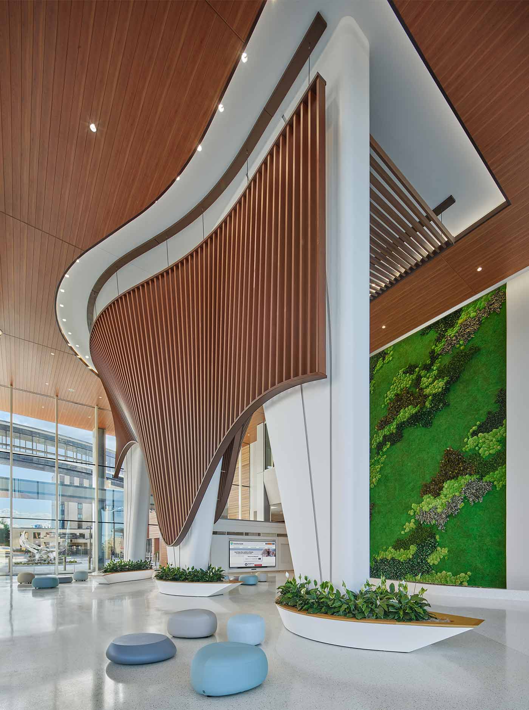
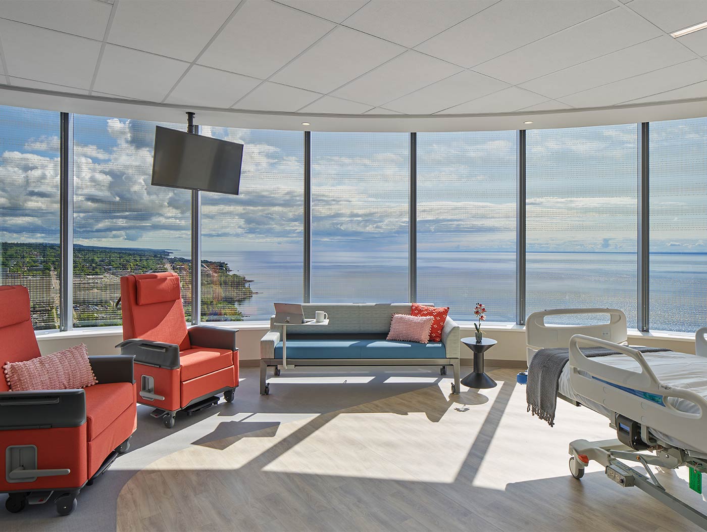
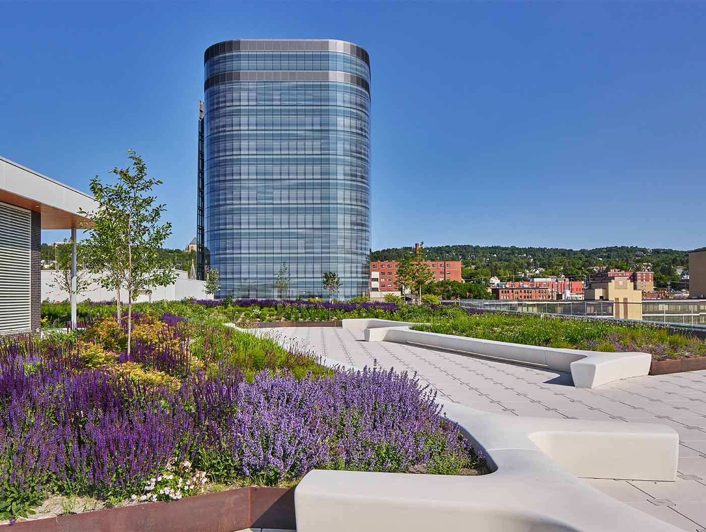
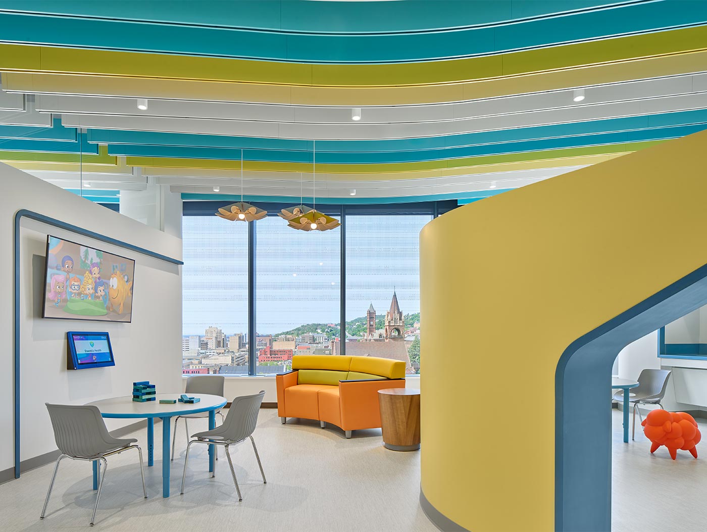
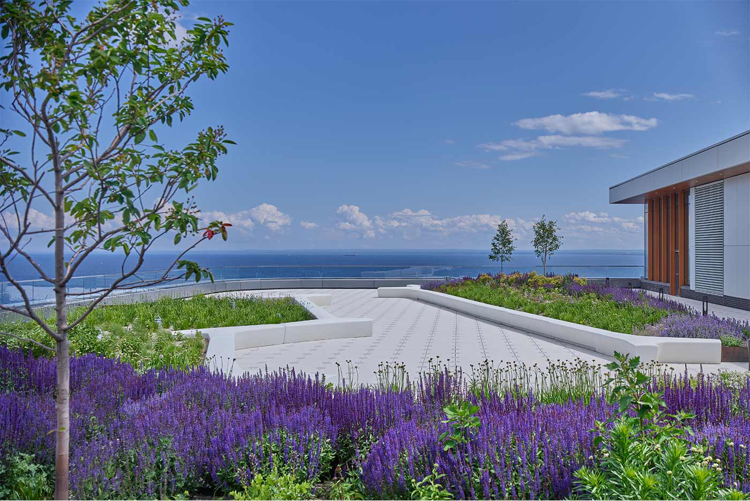

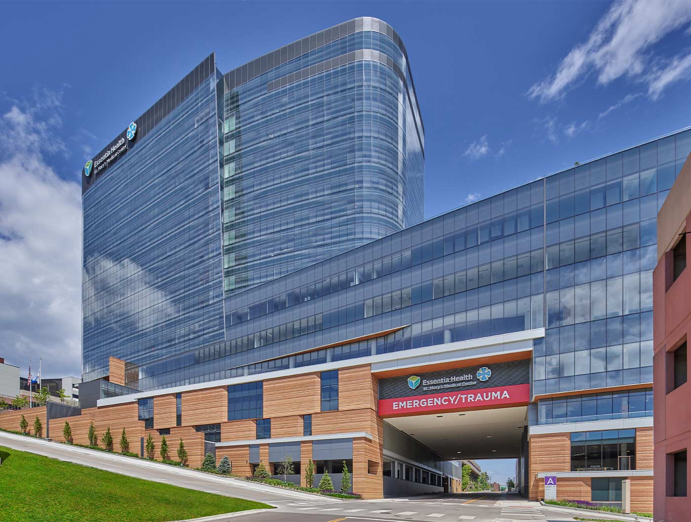
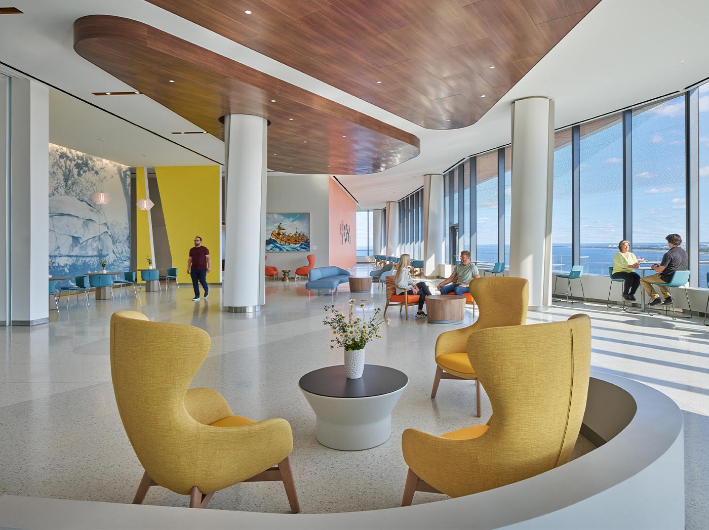
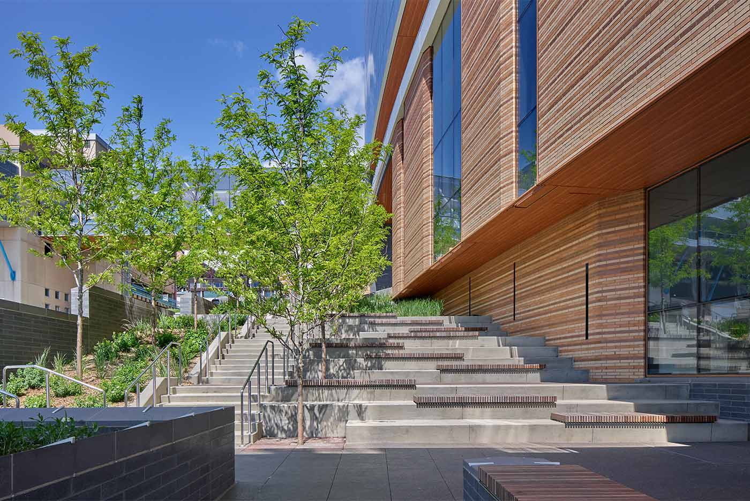
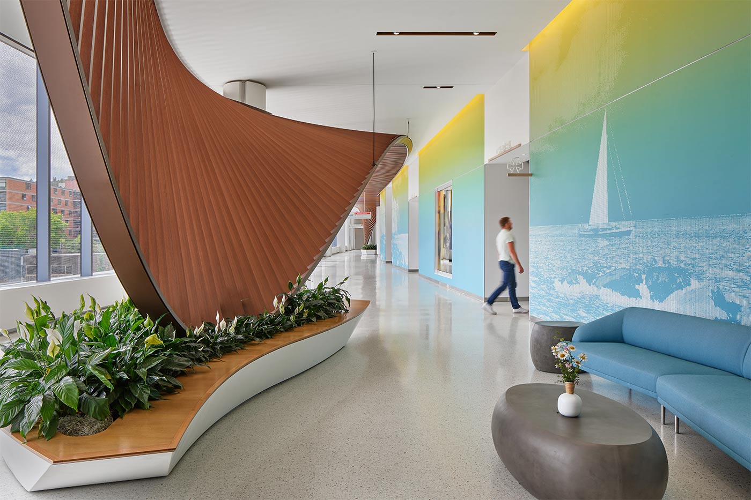
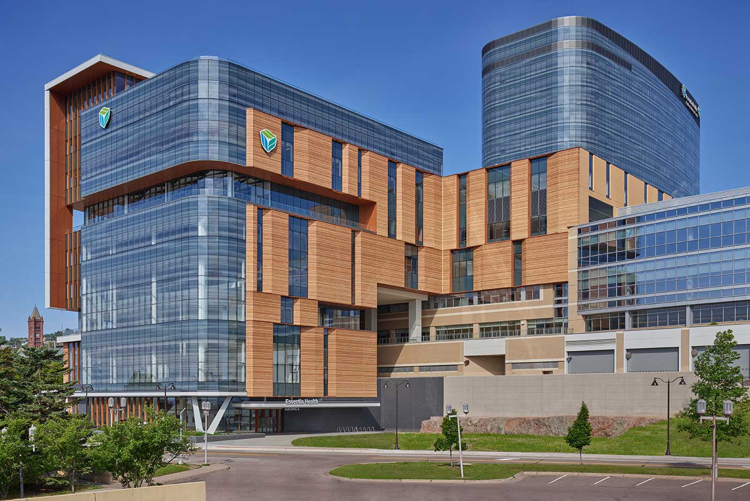
Related Stories
| Oct 13, 2010
Maryland replacement hospital expands care, changes name
The new $120 million Meritus Regional Medical Center in Hagerstown, Md., has 267 beds, 17 operating rooms with high-resolution video screens, a special care level II nursery, and an emergency room with 53 treatment rooms, two trauma rooms, and two cardiac rooms.
| Oct 13, 2010
Cancer hospital plans fifth treatment center
Construction is set to start in December on the new Cancer Treatment Centers of America’s $55 million hospital in Newnan, Ga. The 225,000-sf facility will have 25 universal inpatient beds, two linear accelerator vaults, an HDR/Brachy therapy vault, and a radiology and imaging unit.
| Oct 13, 2010
New health center to focus on education and awareness
Construction is getting pumped up at the new Anschutz Health and Wellness Center at the University of Colorado, Denver. The four-story, 94,000-sf building will focus on healthy lifestyles and disease prevention.
| Oct 13, 2010
Community center under way in NYC seeks LEED Platinum
A curving, 550-foot-long glass arcade dubbed the “Wall of Light” is the standout architectural and sustainable feature of the Battery Park City Community Center, a 60,000-sf complex located in a two-tower residential Lower Manhattan complex. Hanrahan Meyers Architects designed the glass arcade to act as a passive energy system, bringing natural light into all interior spaces.
| Oct 12, 2010
Holton Career and Resource Center, Durham, N.C.
27th Annual Reconstruction Awards—Special Recognition. Early in the current decade, violence within the community of Northeast Central Durham, N.C., escalated to the point where school safety officers at Holton Junior High School feared for their own safety. The school eventually closed and the property sat vacant for five years.
| Sep 13, 2010
Palos Community Hospital plans upgrades, expansion
A laboratory, pharmacy, critical care unit, perioperative services, and 192 new patient beds are part of Palos (Ill.) Community Hospital's 617,500-sf expansion and renovation.
| Sep 13, 2010
China's largest single-phase hospital planned for Shanghai
RTKL's Los Angles office is designing the Shanghai Changzheng New Pudong Hospital, which will be the largest new hospital built in China in a single phase.
| Sep 13, 2010
'A Model for the Entire Industry'
How a university and its Building Team forged a relationship with 'the toughest building authority in the country' to bring a replacement hospital in early and under budget.
| Sep 13, 2010
Data Centers Keeping Energy, Security in Check
Power consumption for data centers doubled from 2000 and 2006, and it is anticipated to double again by 2011, making these mission-critical facilities the nation's largest commercial user of electric power. With major technology companies investing heavily in new data centers, it's no wonder Building Teams see these mission-critical facilities as a golden opportunity, and why they are working hard to keep energy costs at data centers in check.
| Aug 11, 2010
Green Guide for Health Care launches pilot program, looks for participants
In first quarter 2010, the Green Guide for Health Care, in collaboration with Practice Greenhealth, is launching a one-year Green Guide for Health Care Operations Pilot Program for healthcare organizations engaged in any or all aspects of green operations initiatives, based on Green Guide v2.2 Operations section.




