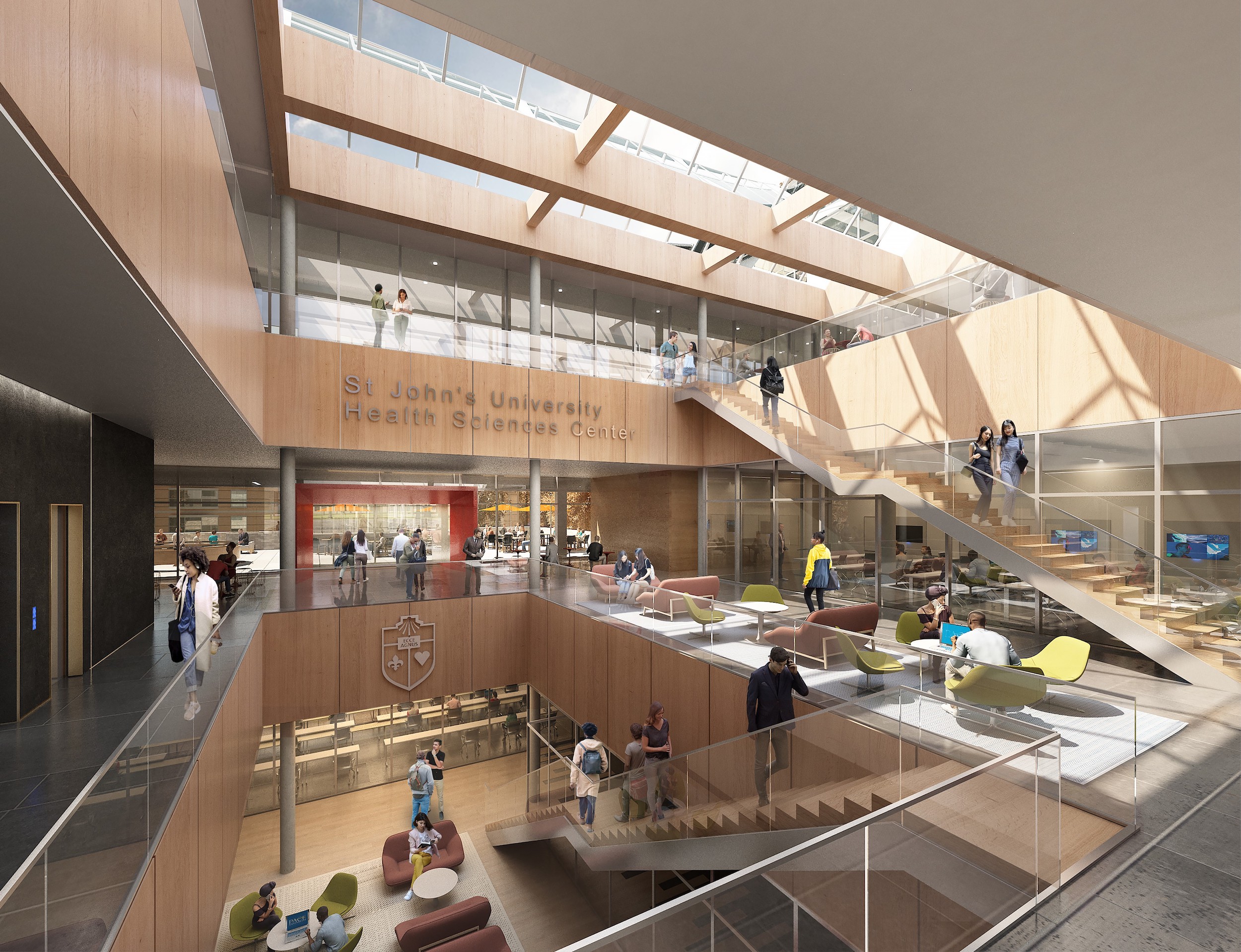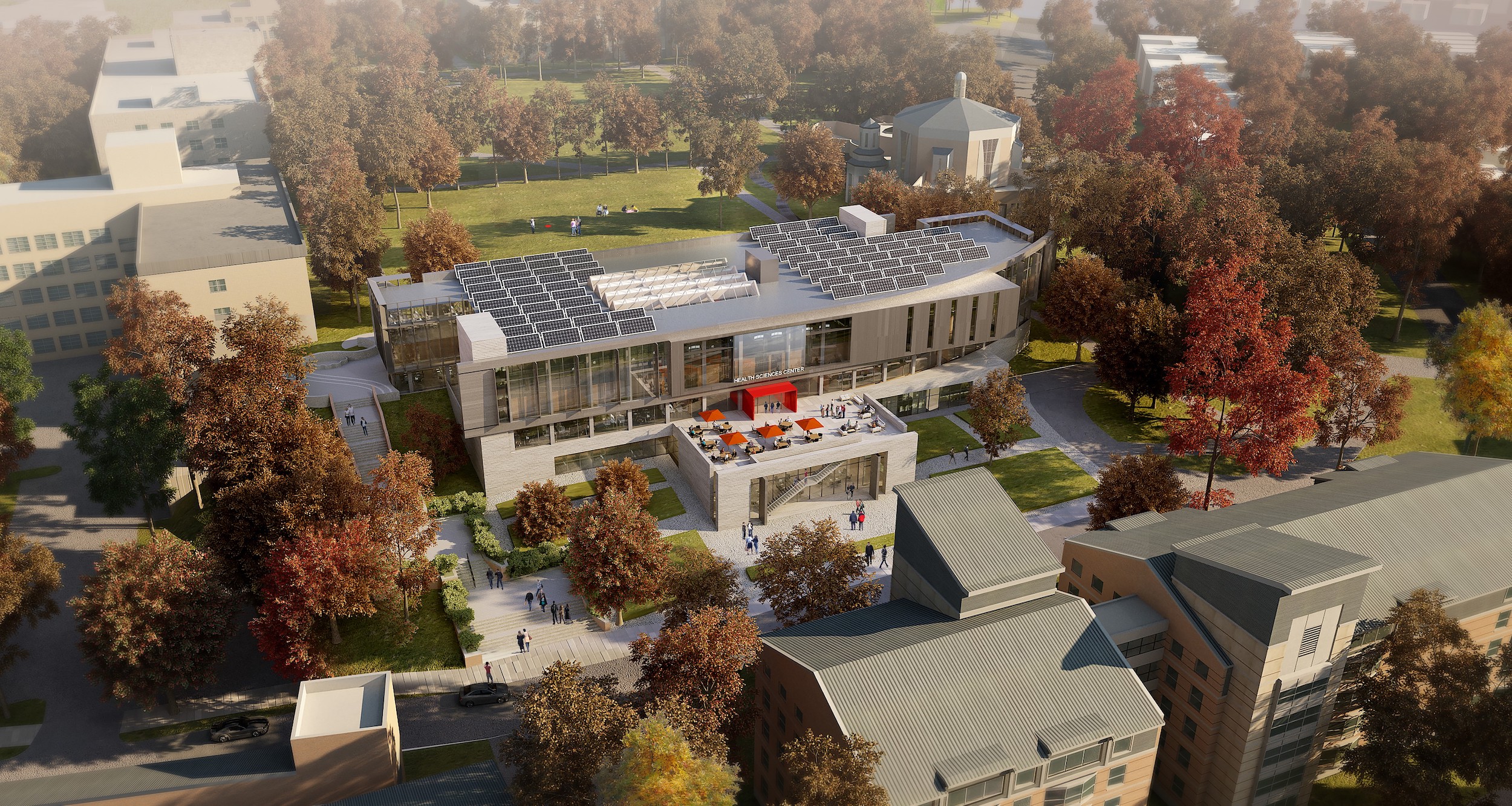The recently topped off St. Vincent Health Sciences Center at St. John’s University in New York City will feature impressive green features, including geothermal heating and cooling and an array of rooftop solar panels. The geothermal field consists of 66 wells drilled 499 feet below ground which will help to heat and cool the 70,000-sf structure.
High-performance, energy-efficient windows will reduce thermal loss. The elongated east-west floor plan of the building will maximize daylight, and skylights will help reduce artificial lighting usage by 22% during daylight hours. State-of-the-art building control systems will optimize lighting, space occupancy, and temperature throughout the building. The facility is projected to be one of the greenest buildings on campus.
The bright, sun-splashed Dorethea and Nickolas Davatzes Atrium will welcome visitors as they enter from the Great Lawn. The center will feature state-of-the-art classrooms, cutting-edge laboratories, patient simulation facilities, and transformative virtual reality technology to support real-world clinical training that is redefining what is possible in the healthcare industry, according Shawmut Design and Construction, the project's construction manager.
When complete, the building will feature collaborative spaces, outdoor terraces, and attractive vistas to become a hub for generations of caregivers, healthcare professionals, and individuals who are committed to improving the lives of others. The facility is scheduled to open in 2024.
Owner and/or developer: St. John’s University
Design architect: CannonDesign
MEP engineer: CannonDesign
Structural engineer: CannonDesign
Construction manager: Shawmut Design and Construction

Related Stories
| May 31, 2012
New School’s University Center in NYC topped out
16-story will provide new focal point for campus.
| May 31, 2012
Perkins+Will-designed engineering building at University of Buffalo opens
Clad in glass and copper-colored panels, the three-story building thrusts outward from the core of the campus to establish a new identity for the School of Engineering and Applied Sciences and the campus at large.
| May 29, 2012
Reconstruction Awards Entry Information
Download a PDF of the Entry Information at the bottom of this page.
| May 24, 2012
2012 Reconstruction Awards Entry Form
Download a PDF of the Entry Form at the bottom of this page.
| May 9, 2012
Shepley Bulfinch given IIDA Design award for Woodruff Library?
The design challenges included creating an entry sequence to orient patrons and highlight services; establishing a sense of identity visible from the exterior; and providing a flexible extended-hours access for part of the learning commons.
| May 8, 2012
Morgan/Harbour completes three projects at Columbia Centre
Projects completed on behalf of property owner, White Oak Realty Partners, LLC, Pearlmark Realty Partners, LLC and Angelo Gordon & Co.
| May 7, 2012
2012 BUILDING TEAM AWARDS: TD Ameritrade Park
The new stadium for the College World Series in Omaha combines big-league amenities within a traditional minor league atmosphere.
| May 3, 2012
2012 BUILDING TEAM AWARDS: Rush University Medical Center
This fully integrated Building Team opted for a multi-prime contracting strategy to keep construction going on Chicago’s Rush University Medical Center, despite the economic meltdown.
| May 3, 2012
U of Michigan team looking to create highly efficient building envelope designs
The system combines the use of sensors, novel construction materials, and utility control software in an effort to create technology capable of reducing a building’s carbon footprint.
| May 2, 2012
Building Team completes two additions at UCLA
New student housing buildings are part of UCLA’s Northwest Campus Student Housing In-Fill Project.














